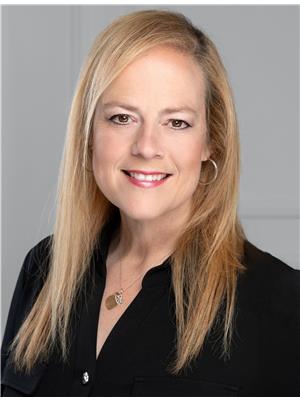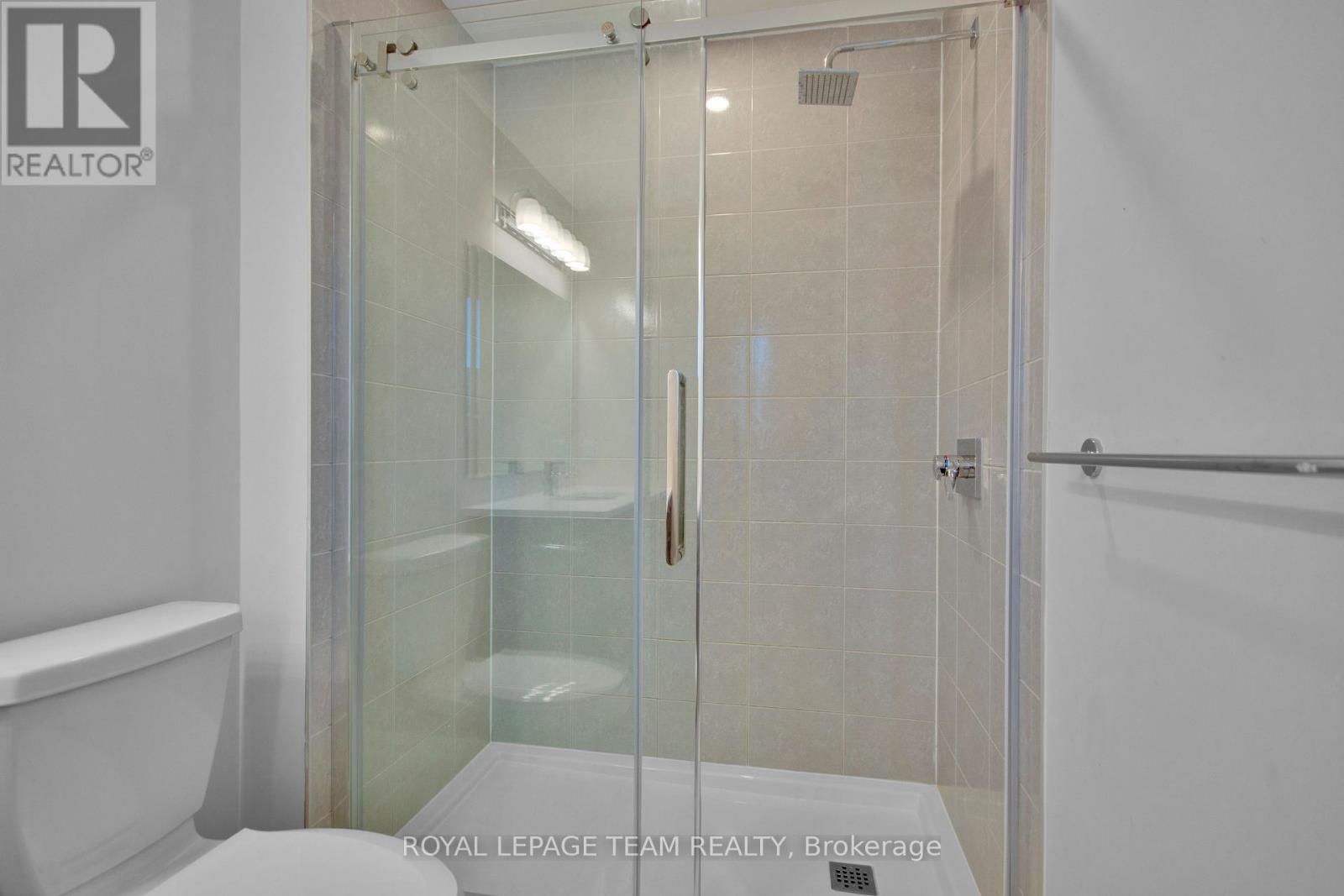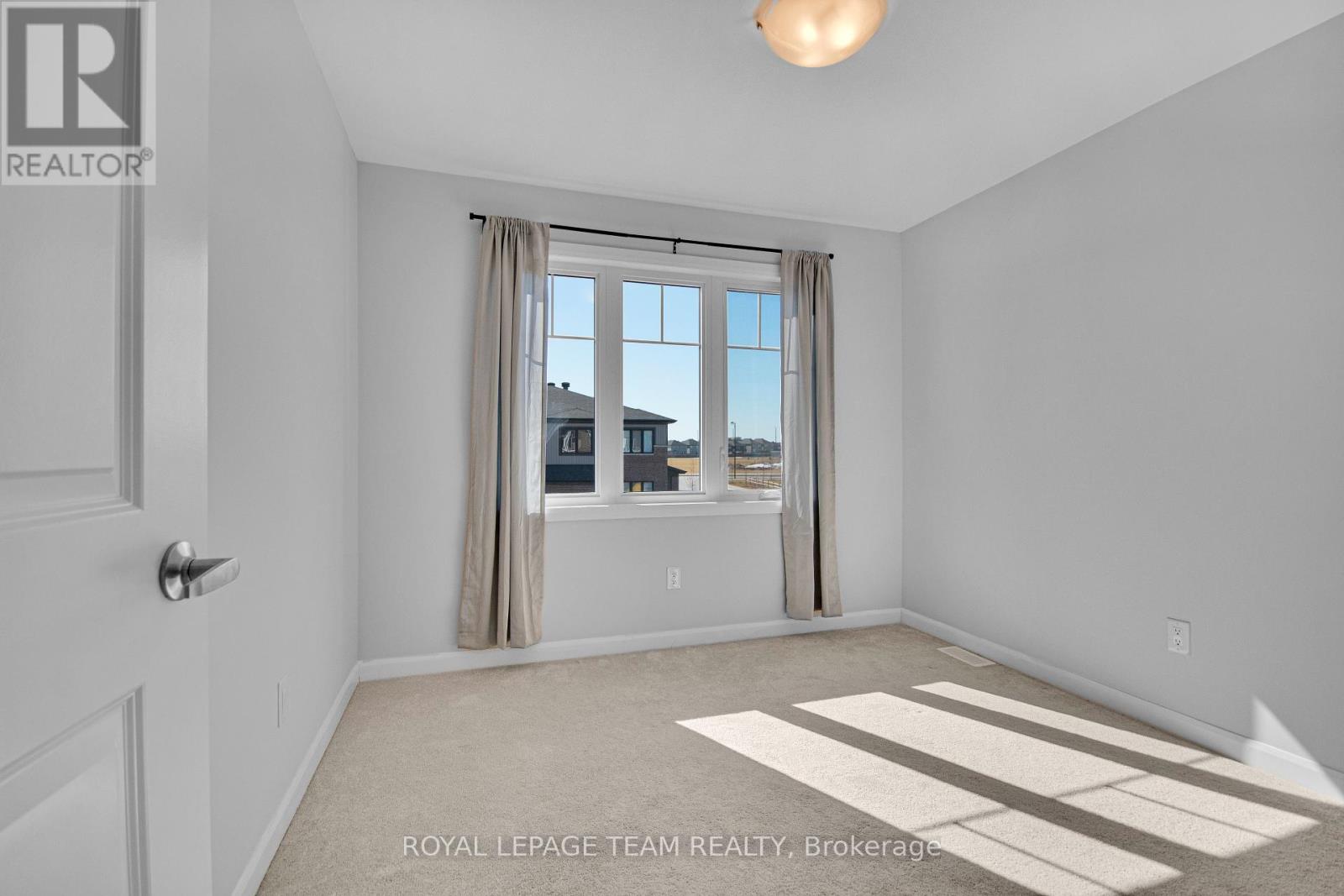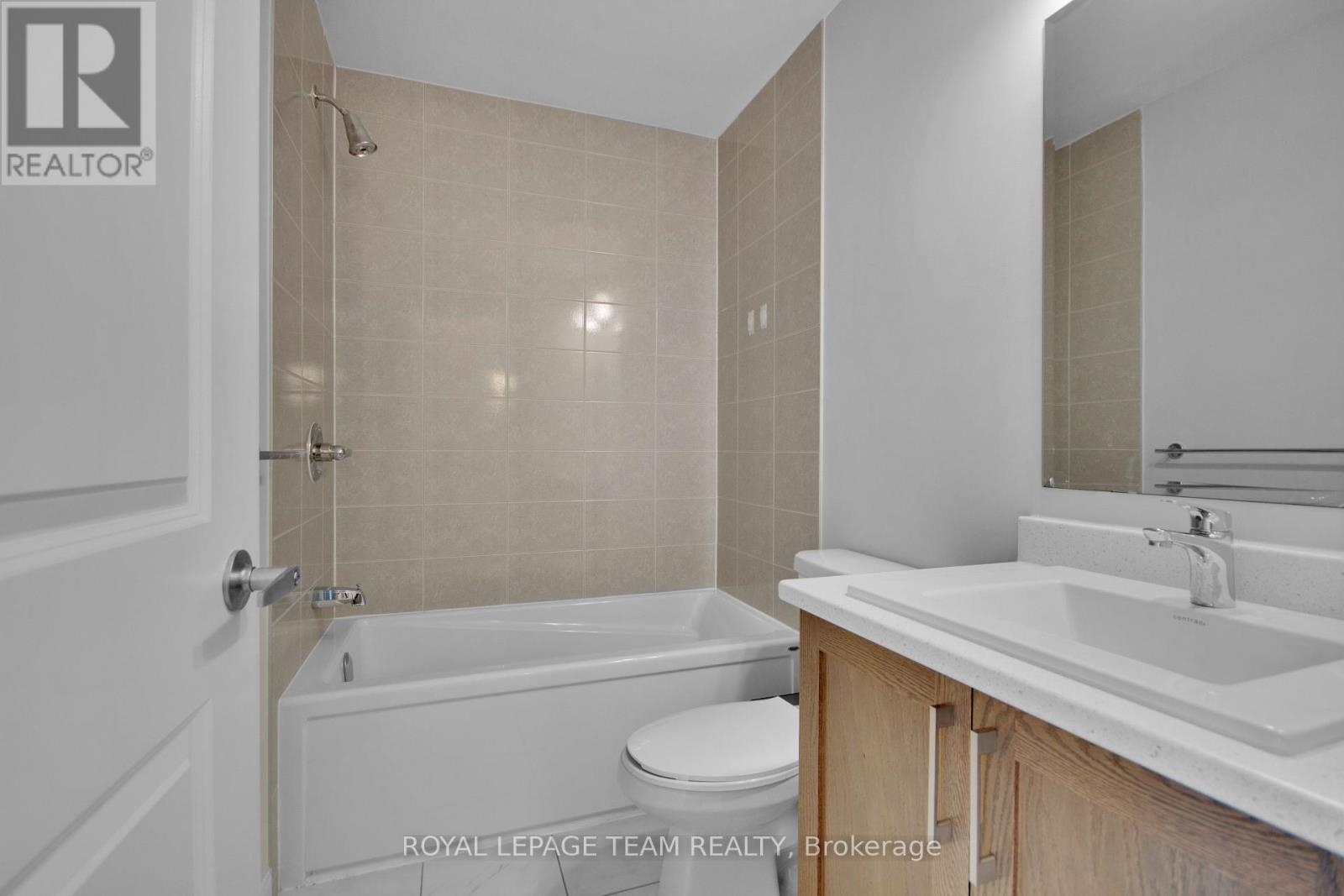123 Chakra Street Ottawa, Ontario K2J 0K6
$2,800 Monthly
$2800 per month plus utilities. NO pets and NO smoking please. The Haven Executive Townhome is 1,768 square feet as per builders plans (including finished basement). In the heart of Barrhaven close to Costco, Walmart and shopping centers. This home offers sunken foyer and open concept main level with hardwood flooring and hardwood staircase. Upgraded kitchen includes: Quartz counters, upgraded cabinets, upgraded hood fan, tile backsplash, new stainless steel appliances, and a large island with breakfast bar. Smooth ceilings on the main floor with pot lights. Primary bedroom has a walk-in closet and luxury ensuite bathroom with Quartz counters and shower with glass shower doors. Finished lower level with laundry. Neutral paint throughout. On demand water heater is rented. Single garage with inside access and automatic garage door opener and remote. *** Signed application form required with all offers to lease - We will do credit check. Please provide pay stubs and ID.*** Available Immediately.***24 hour Irrevocable on All Offers to Lease.*** (id:19720)
Property Details
| MLS® Number | X12031218 |
| Property Type | Single Family |
| Community Name | 7704 - Barrhaven - Heritage Park |
| Parking Space Total | 3 |
Building
| Bathroom Total | 3 |
| Bedrooms Above Ground | 3 |
| Bedrooms Total | 3 |
| Appliances | Dishwasher, Dryer, Garage Door Opener, Stove, Washer, Refrigerator |
| Basement Development | Finished |
| Basement Type | N/a (finished) |
| Construction Style Attachment | Attached |
| Cooling Type | Central Air Conditioning |
| Exterior Finish | Brick, Vinyl Siding |
| Foundation Type | Concrete |
| Half Bath Total | 1 |
| Heating Fuel | Natural Gas |
| Heating Type | Forced Air |
| Stories Total | 2 |
| Type | Row / Townhouse |
| Utility Water | Municipal Water |
Parking
| Garage |
Land
| Acreage | No |
| Sewer | Sanitary Sewer |
| Size Frontage | 20 Ft ,6 In |
| Size Irregular | 20.54 Ft |
| Size Total Text | 20.54 Ft |
Rooms
| Level | Type | Length | Width | Dimensions |
|---|---|---|---|---|
| Second Level | Primary Bedroom | 4.9 m | 4.17 m | 4.9 m x 4.17 m |
| Second Level | Bedroom 2 | 3.04 m | 3.04 m | 3.04 m x 3.04 m |
| Second Level | Bedroom 3 | 3.23 m | 2.74 m | 3.23 m x 2.74 m |
| Lower Level | Recreational, Games Room | 5.94 m | 4.87 m | 5.94 m x 4.87 m |
| Main Level | Living Room | 4.9 m | 3.29 m | 4.9 m x 3.29 m |
| Main Level | Dining Room | 3.04 m | 3.04 m | 3.04 m x 3.04 m |
| Main Level | Kitchen | 3.68 m | 2.56 m | 3.68 m x 2.56 m |
https://www.realtor.ca/real-estate/28050886/123-chakra-street-ottawa-7704-barrhaven-heritage-park
Contact Us
Contact us for more information

Mike Robinson
Salesperson
www.youtube.com/embed/Ogu7aXilB60
www.mikerobinson.ca/
484 Hazeldean Road, Unit #1
Ottawa, Ontario K2L 1V4
(613) 592-6400
(613) 592-4945
www.teamrealty.ca/

Kelly Hill
Salesperson
www.kellyhill.ca/
484 Hazeldean Road, Unit #1
Ottawa, Ontario K2L 1V4
(613) 592-6400
(613) 592-4945
www.teamrealty.ca/







































