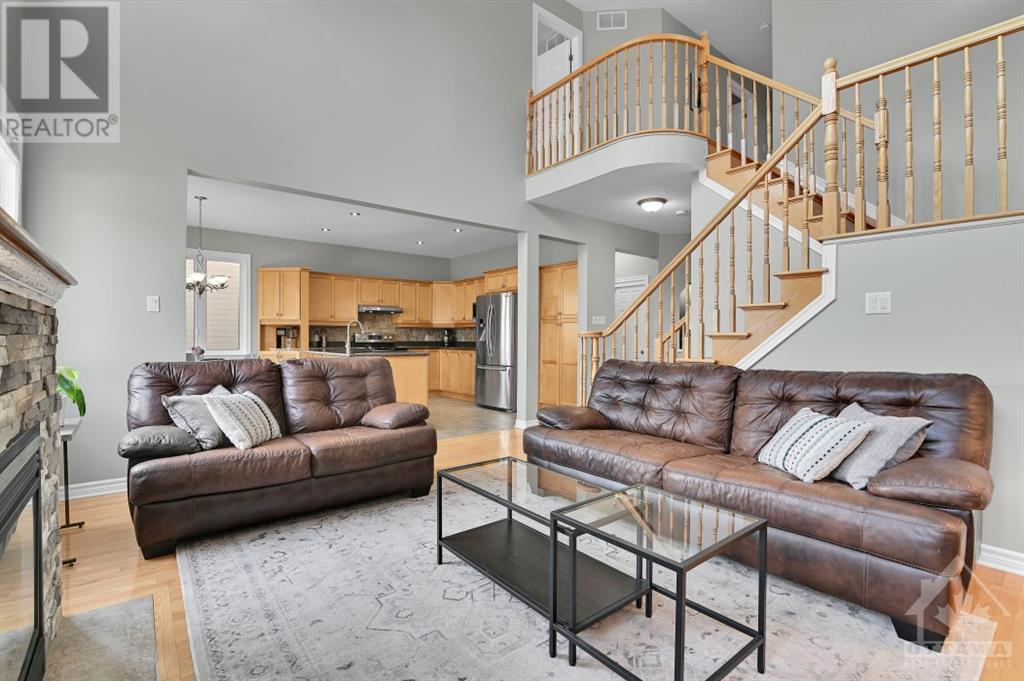123 Trail Side Circle Ottawa, Ontario K4A 5B3
$869,900
Welcome to this remarkable executive home in prestigious East Village in Orleans on an oversized lot! Professionally landscaped front & back with no expense spared. The interior offers hardwood & ceramic floors throughout, over-sized windows, family-sized eat-in kitchen, open concept living/dining room & spectacular main floor family room with cathedral ceiling & stone gas fireplace. A convenient main floor laundry room completes this level. Upstairs features a sumptuous master suite with 5 pc ensuite & walk-in closet plus 3 other generous sized bedrooms & a family bath. Downstairs is a professionally finished recreation room with potlights & entertaining bar, plus large storage & utility rooms. Close to great schools, parks, public transit, shopping & the soon to be open Trim O-Train Station! This could be the special home you have been waiting for! (id:19720)
Property Details
| MLS® Number | 1416260 |
| Property Type | Single Family |
| Neigbourhood | East Village |
| Amenities Near By | Recreation Nearby, Shopping |
| Features | Treed, Automatic Garage Door Opener |
| Parking Space Total | 4 |
| Structure | Patio(s) |
Building
| Bathroom Total | 3 |
| Bedrooms Above Ground | 4 |
| Bedrooms Total | 4 |
| Appliances | Refrigerator, Dishwasher, Dryer, Hood Fan, Microwave, Stove, Washer, Blinds |
| Basement Development | Partially Finished |
| Basement Type | Full (partially Finished) |
| Constructed Date | 2006 |
| Construction Style Attachment | Detached |
| Cooling Type | Central Air Conditioning |
| Exterior Finish | Stone, Siding |
| Fireplace Present | Yes |
| Fireplace Total | 1 |
| Fixture | Drapes/window Coverings, Ceiling Fans |
| Flooring Type | Hardwood, Tile |
| Foundation Type | Poured Concrete |
| Half Bath Total | 1 |
| Heating Fuel | Natural Gas |
| Heating Type | Forced Air |
| Stories Total | 2 |
| Type | House |
| Utility Water | Municipal Water |
Parking
| Attached Garage |
Land
| Acreage | No |
| Fence Type | Fenced Yard |
| Land Amenities | Recreation Nearby, Shopping |
| Landscape Features | Landscaped |
| Sewer | Municipal Sewage System |
| Size Depth | 108 Ft ,3 In |
| Size Frontage | 52 Ft ,3 In |
| Size Irregular | 52.26 Ft X 108.21 Ft |
| Size Total Text | 52.26 Ft X 108.21 Ft |
| Zoning Description | Residential |
Rooms
| Level | Type | Length | Width | Dimensions |
|---|---|---|---|---|
| Second Level | Primary Bedroom | 15'6" x 13'2" | ||
| Second Level | 5pc Ensuite Bath | Measurements not available | ||
| Second Level | 4pc Bathroom | Measurements not available | ||
| Second Level | Bedroom | 12'6" x 10'0" | ||
| Second Level | Bedroom | 12'0" x 10'0" | ||
| Second Level | Bedroom | 12'0" x 10'0" | ||
| Second Level | Other | Measurements not available | ||
| Basement | Recreation Room | 29'0" x 11'5" | ||
| Basement | Storage | 20'0" x 12'0" | ||
| Basement | Utility Room | Measurements not available | ||
| Main Level | Living Room/dining Room | 20'6" x 14'0" | ||
| Main Level | Kitchen | 13'0" x 10'0" | ||
| Main Level | Eating Area | 13'0" x 9'0" | ||
| Main Level | Family Room/fireplace | 17'2" x 12'6" | ||
| Main Level | Laundry Room | Measurements not available | ||
| Main Level | 2pc Bathroom | Measurements not available |
https://www.realtor.ca/real-estate/27536331/123-trail-side-circle-ottawa-east-village
Interested?
Contact us for more information

Sally Babbitt
Salesperson
www.sallybabbitt.ca/

#201-1500 Bank Street
Ottawa, Ontario K1H 7Z2
(613) 733-9100
(613) 733-1450

























