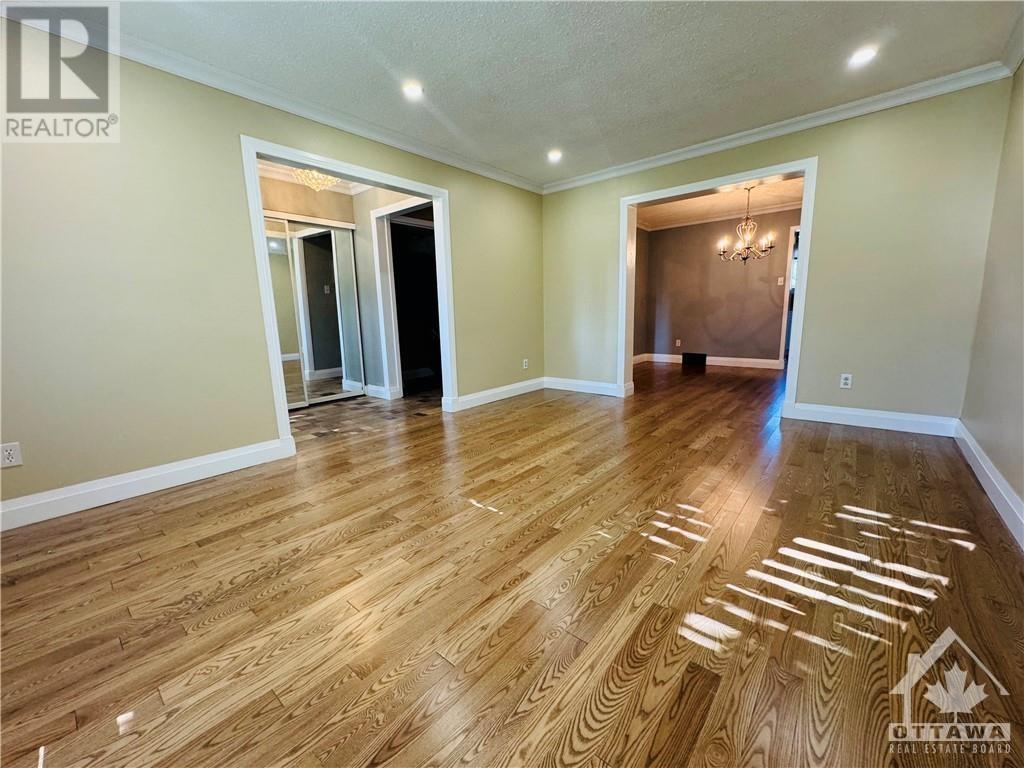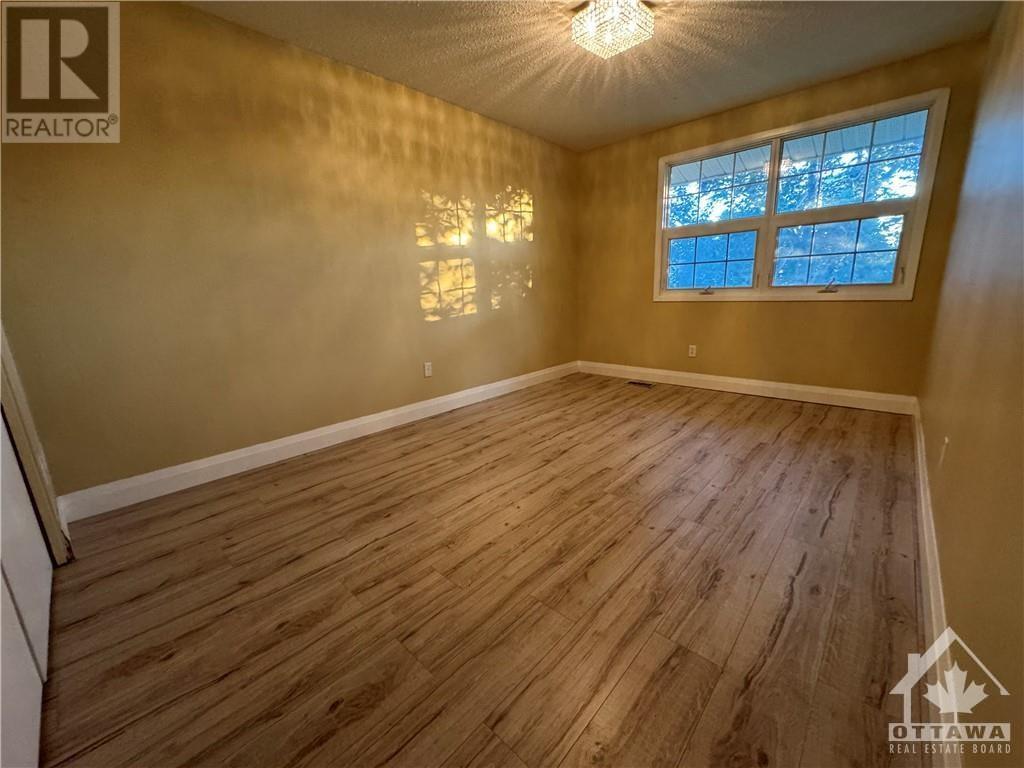1230 Pebble Road Ottawa, Ontario K1V 8V4
$2,695 Monthly
RENOVATED natural 4-bedroom condominium town-home in South Keys. Whether for your growing family, or an investment opportunity, this well-maintained home will not last long on market. The main floor has an ample living room that boasts a large window with California shutters, a dining room, and an updated kitchen which includes stainless steel appliances, an eat-in area, and loads of natural light. New Flooring throughout. The upstairs has 4 bedrooms and a full updated bath. The basement has a powder room, a finished recreation room, and plenty of storage. This condo community also has a community outdoor swimming pool for your family to enjoy. There is also a public park, playground, tennis courts, and wading pool close by. It is conveniently situated near all amenities, and parking is at back door of home. Home is MUST SEE! (id:19720)
Property Details
| MLS® Number | 1418505 |
| Property Type | Single Family |
| Neigbourhood | South Keys |
| Amenities Near By | Airport, Public Transit, Recreation Nearby, Shopping |
| Community Features | Family Oriented |
| Parking Space Total | 1 |
| Pool Type | Above Ground Pool, Inground Pool, Outdoor Pool |
Building
| Bathroom Total | 2 |
| Bedrooms Above Ground | 4 |
| Bedrooms Total | 4 |
| Amenities | Laundry - In Suite |
| Appliances | Refrigerator, Dishwasher, Dryer, Stove, Washer |
| Basement Development | Finished |
| Basement Type | Full (finished) |
| Constructed Date | 1972 |
| Cooling Type | Central Air Conditioning |
| Exterior Finish | Brick, Siding |
| Flooring Type | Hardwood, Laminate, Tile |
| Half Bath Total | 1 |
| Heating Fuel | Natural Gas |
| Heating Type | Forced Air |
| Stories Total | 2 |
| Type | Row / Townhouse |
| Utility Water | Municipal Water |
Parking
| Surfaced |
Land
| Acreage | No |
| Land Amenities | Airport, Public Transit, Recreation Nearby, Shopping |
| Sewer | Municipal Sewage System |
| Size Irregular | * Ft X * Ft |
| Size Total Text | * Ft X * Ft |
| Zoning Description | Residential Condo |
Rooms
| Level | Type | Length | Width | Dimensions |
|---|---|---|---|---|
| Second Level | Primary Bedroom | 14'2" x 9'7" | ||
| Second Level | Bedroom | 14'0" x 10'7" | ||
| Second Level | Bedroom | 11'6" x 8'9" | ||
| Second Level | Bedroom | 9'9" x 8'9" | ||
| Second Level | Full Bathroom | Measurements not available | ||
| Basement | Recreation Room | 15'9" x 11'3" | ||
| Basement | Partial Bathroom | Measurements not available | ||
| Basement | Storage | Measurements not available | ||
| Main Level | Living Room | 15'4" x 11'10" | ||
| Main Level | Dining Room | 11'10" x 9'9" | ||
| Main Level | Kitchen | 10'6" x 8'6" | ||
| Main Level | Eating Area | 8'6" x 6'10" | ||
| Main Level | Foyer | 9'0" x 5'0" |
https://www.realtor.ca/real-estate/27595822/1230-pebble-road-ottawa-south-keys
Interested?
Contact us for more information
Ramzi Taguemount
Broker
14 Chamberlain Ave Suite 101
Ottawa, Ontario K1S 1V9
(613) 369-5199
(416) 391-0013
www.rightathomerealty.com/































