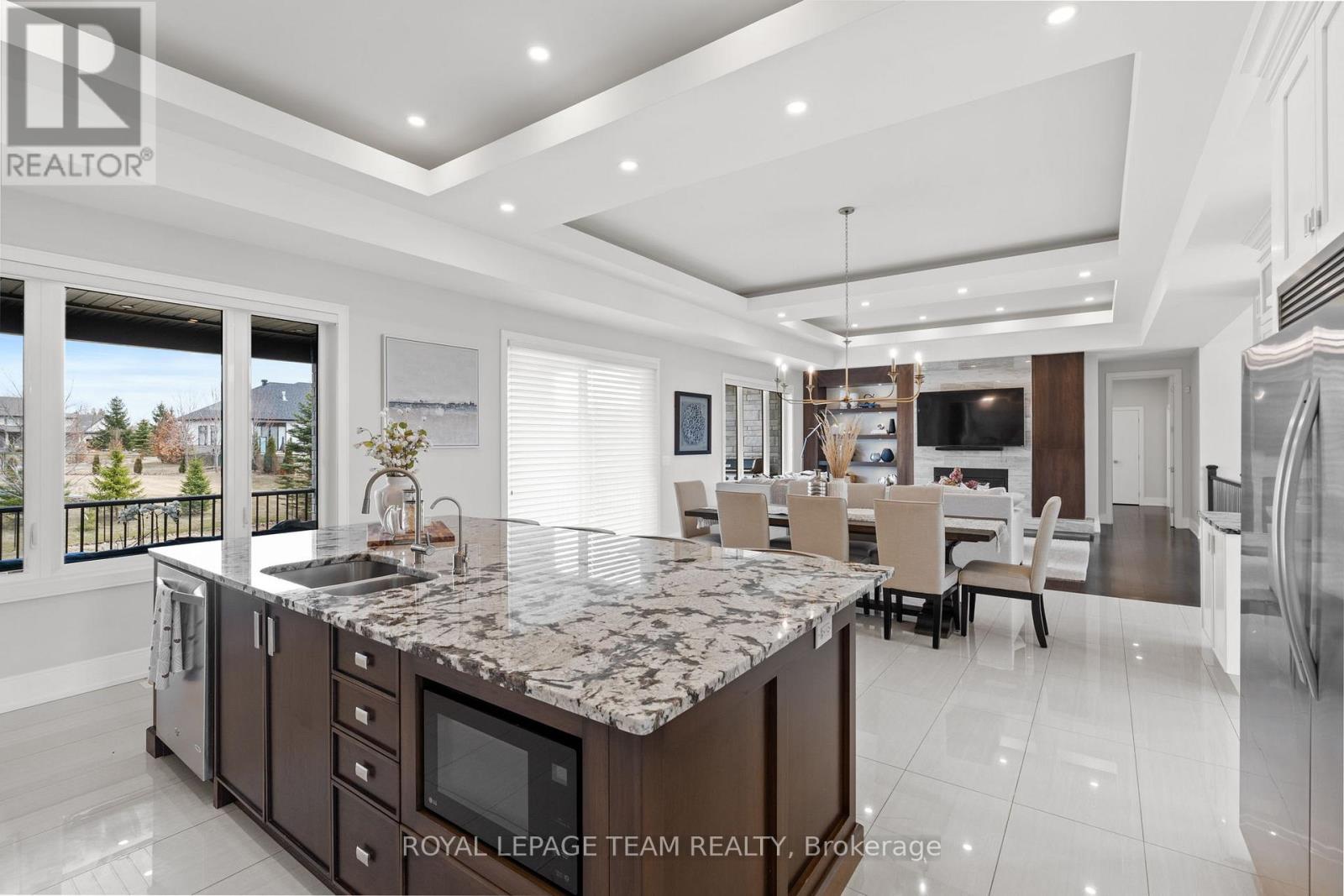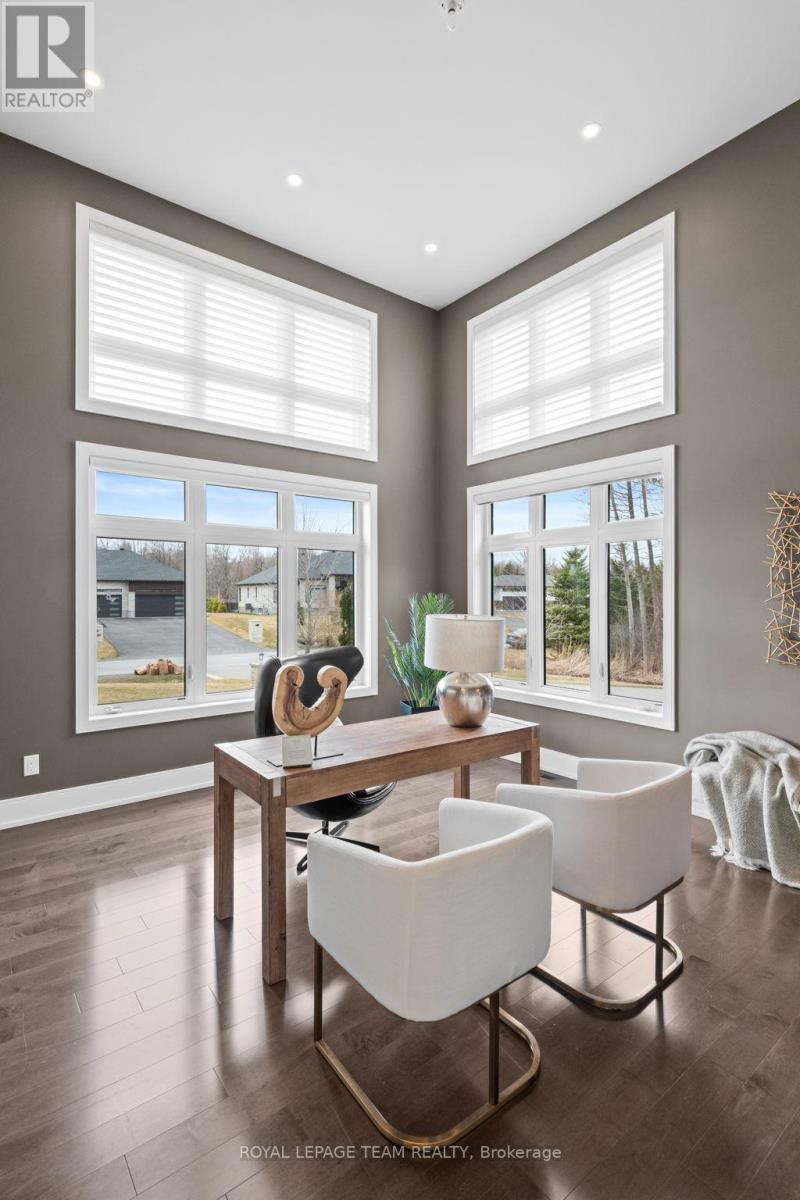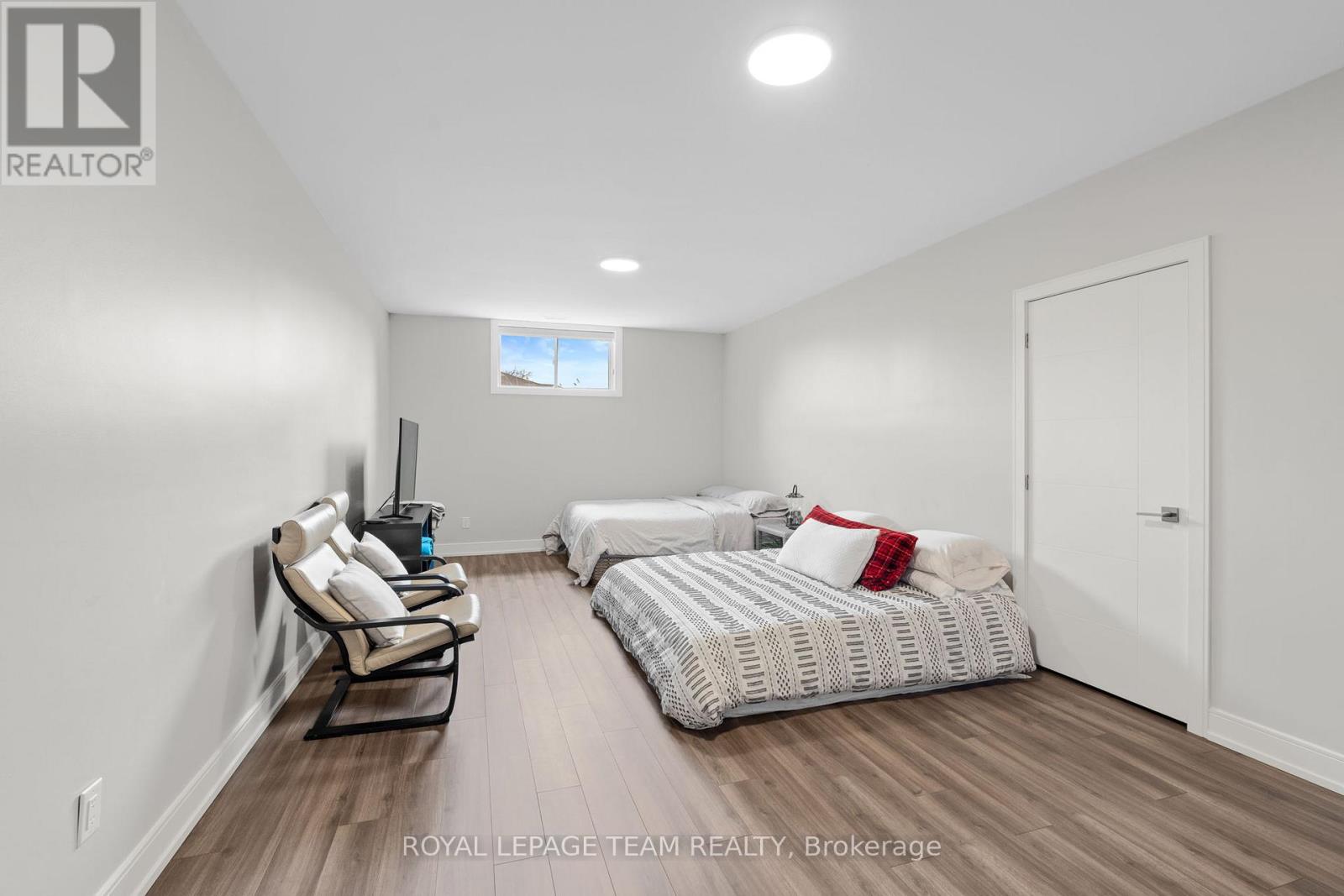1245 El Camino Street Ottawa, Ontario K4P 0C4
$1,680,000
This luxurious, custom-built bungalow that is truly a must-see. This exceptional home is set on a generous 160' lot and includes a highly desirable four-car garage.The exterior is a masterpiece of all stone enhanced by custom windows that perfectly blend traditional grandeur with modern elegance. You'll immediately appreciate the unmatched quality and design. Inside, the home features soaring 20-foot ceilings and a bright, open-concept layout ideal for entertaining. The gourmet kitchen is equipped with high-end appliances, a butler's pantry, a gas range, an oversized eat-in counter, and ample cupboard space. Unique finishes, such as a custom tray ceiling and built-in shelving, add to the kitchen's appeal. You can enjoy 4991 sqft of open living space indoors, along with 171 sqft of covered outdoor space perfect for summer and autumn enjoyment. This home includes three sizable bedrooms and three full bathrooms on the main floor. The lower floor features a large bedroom and a full-size bathroom, with large windows throughout to ensure a bright and sunny atmosphere. The layout is suitable for any family size, and the spa-like baths offer a luxurious experience. The finished basement includes a full bathroom and a large bedroom, perfect for family gatherings and functions. You will also appreciate the top-ranking St. Mark High School and football playground near by, as well as the convenience of being just five minutes from OC Transportation. Please see floor plan shown in the pictures. (id:19720)
Open House
This property has open houses!
2:00 pm
Ends at:4:00 pm
2:00 pm
Ends at:4:00 pm
Property Details
| MLS® Number | X12092177 |
| Property Type | Single Family |
| Community Name | 1601 - Greely |
| Amenities Near By | Park |
| Easement | Easement |
| Features | Level |
| Parking Space Total | 10 |
| Structure | Patio(s), Porch |
Building
| Bathroom Total | 4 |
| Bedrooms Above Ground | 3 |
| Bedrooms Below Ground | 1 |
| Bedrooms Total | 4 |
| Amenities | Fireplace(s) |
| Appliances | Water Heater, Water Meter |
| Architectural Style | Bungalow |
| Basement Development | Finished |
| Basement Type | Full (finished) |
| Cooling Type | Central Air Conditioning |
| Exterior Finish | Stone |
| Fireplace Present | Yes |
| Fireplace Total | 1 |
| Foundation Type | Concrete |
| Heating Fuel | Natural Gas |
| Heating Type | Forced Air |
| Stories Total | 1 |
| Size Interior | 2,500 - 3,000 Ft2 |
| Type | Other |
| Utility Water | Drilled Well |
Parking
| Attached Garage | |
| Garage |
Land
| Acreage | No |
| Land Amenities | Park |
| Landscape Features | Landscaped |
| Sewer | Septic System |
| Size Depth | 190 Ft ,9 In |
| Size Frontage | 160 Ft ,10 In |
| Size Irregular | 160.9 X 190.8 Ft ; 0 |
| Size Total Text | 160.9 X 190.8 Ft ; 0 |
| Zoning Description | Residential |
Rooms
| Level | Type | Length | Width | Dimensions |
|---|---|---|---|---|
| Lower Level | Recreational, Games Room | 20.09 m | 8.51 m | 20.09 m x 8.51 m |
| Lower Level | Bedroom | 7.74 m | 3.8 m | 7.74 m x 3.8 m |
| Lower Level | Bathroom | 4.05 m | 1.94 m | 4.05 m x 1.94 m |
| Lower Level | Other | 2.89 m | 3.04 m | 2.89 m x 3.04 m |
| Main Level | Bathroom | 3.62 m | 3.37 m | 3.62 m x 3.37 m |
| Main Level | Bathroom | 3.09 m | 1.34 m | 3.09 m x 1.34 m |
| Main Level | Laundry Room | 2.58 m | 1.72 m | 2.58 m x 1.72 m |
| Main Level | Mud Room | 2.37 m | 4.32 m | 2.37 m x 4.32 m |
| Main Level | Foyer | 4.39 m | 3.52 m | 4.39 m x 3.52 m |
| Main Level | Living Room | 9.77 m | 8.13 m | 9.77 m x 8.13 m |
| Main Level | Dining Room | 4.46 m | 3.9 m | 4.46 m x 3.9 m |
| Main Level | Kitchen | 3.73 m | 7.16 m | 3.73 m x 7.16 m |
| Main Level | Dining Room | 5.76 m | 3.6 m | 5.76 m x 3.6 m |
| Main Level | Primary Bedroom | 4.73 m | 6.77 m | 4.73 m x 6.77 m |
| Main Level | Bathroom | 2.91 m | 5.03 m | 2.91 m x 5.03 m |
| Main Level | Bedroom | 3.94 m | 5.06 m | 3.94 m x 5.06 m |
| Main Level | Bedroom | 3.71 m | 4.02 m | 3.71 m x 4.02 m |
https://www.realtor.ca/real-estate/28189404/1245-el-camino-street-ottawa-1601-greely
Contact Us
Contact us for more information

Wei Mccallum
Salesperson
5536 Manotick Main St
Manotick, Ontario K4M 1A7
(613) 692-3567
(613) 209-7226
www.teamrealty.ca/
Andrea Zhang
Salesperson
224 Hunt Club Road, Unit 6
Ottawa, Ontario K1V 1C1
(613) 825-7653
(613) 825-8762
www.teamrealty.ca/



















































