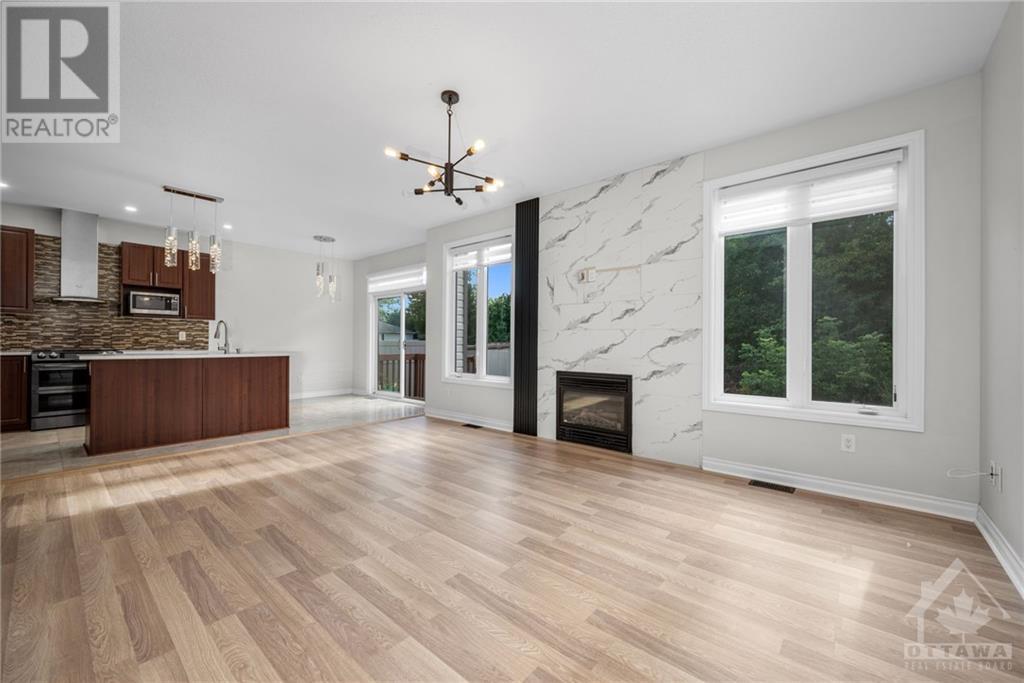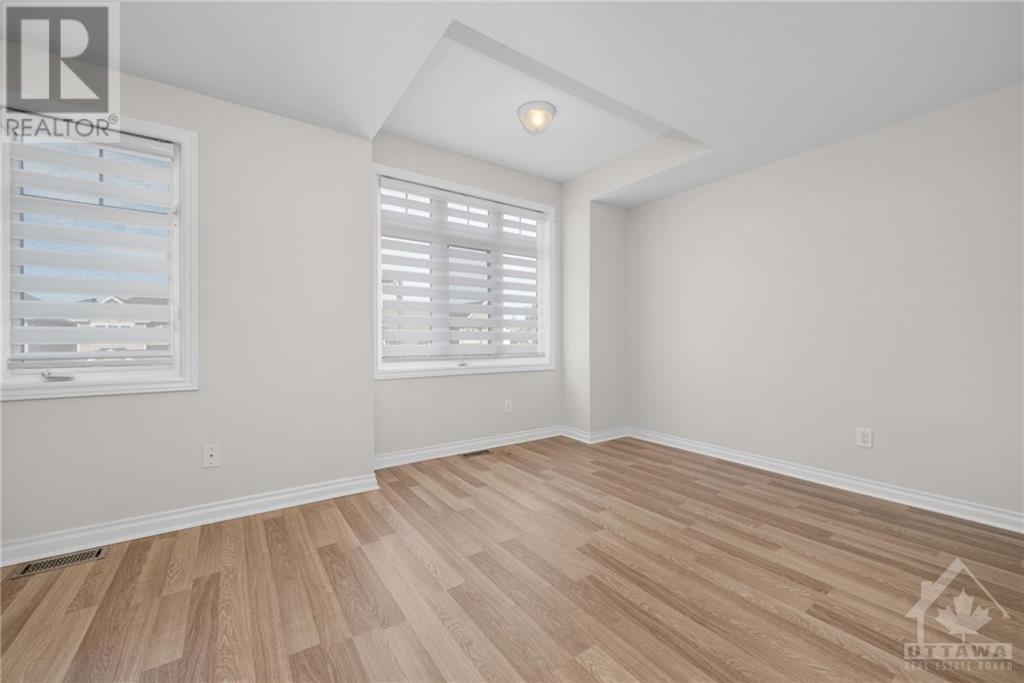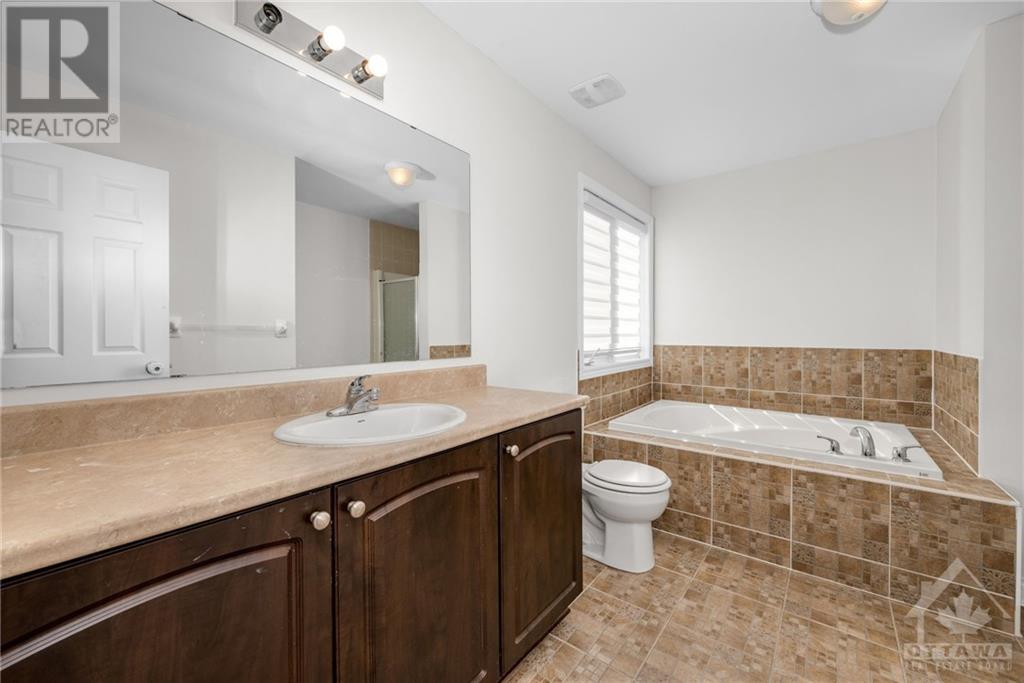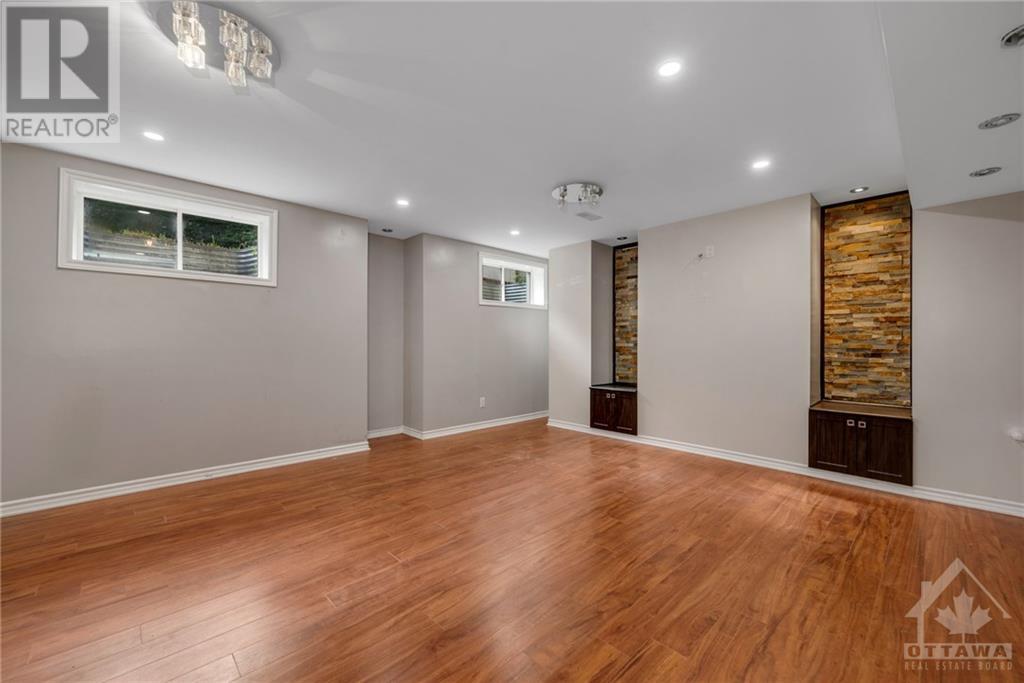1245 Glenlivet Avenue Ottawa, Ontario K1W 0G2
$799,900
Rarely available in Orleans, this Ashcroft Killarney model features 2,064 sqft of living space plus a finished basement. The open yet formal main floor includes a combined living and dining room off the main foyer, perfect for welcoming guests. The functional kitchen showcasing ample storage, quartz countertops, glass tile backsplash, ceramic flooring, and S/S appliances opens to a spacious family room w/gas fireplace. This home is carpet-free, with the exception of the stairs. Upstairs offers 4 generous bedrooms, a laundry room, and 2 full bathrooms. The primary bedroom includes a WIC and luxury ensuite w/standalone shower and soaker tub. The finished basement is a versatile space, featuring a 5th bedroom, full modern bathroom, private den, and large rec room highlighted by pot lights and a striking stone wall w/built-in cabinetry. The backyard is a haven, overlooking a serene wooded area with a deck, and is fenced on both sides for privacy. Some photos virtually staged. (id:19720)
Property Details
| MLS® Number | 1409402 |
| Property Type | Single Family |
| Neigbourhood | Mer Bleue/Bradley Estates |
| Amenities Near By | Public Transit, Recreation Nearby, Shopping |
| Community Features | Family Oriented |
| Features | Wooded Area |
| Parking Space Total | 3 |
| Structure | Deck |
Building
| Bathroom Total | 4 |
| Bedrooms Above Ground | 4 |
| Bedrooms Below Ground | 1 |
| Bedrooms Total | 5 |
| Appliances | Refrigerator, Dishwasher, Dryer, Hood Fan, Stove, Washer |
| Basement Development | Finished |
| Basement Type | Full (finished) |
| Constructed Date | 2011 |
| Construction Style Attachment | Detached |
| Cooling Type | Central Air Conditioning, Air Exchanger |
| Exterior Finish | Brick, Siding |
| Fire Protection | Smoke Detectors |
| Fireplace Present | Yes |
| Fireplace Total | 1 |
| Flooring Type | Wall-to-wall Carpet, Laminate, Tile |
| Foundation Type | Poured Concrete |
| Half Bath Total | 1 |
| Heating Fuel | Natural Gas |
| Heating Type | Forced Air |
| Stories Total | 2 |
| Type | House |
| Utility Water | Municipal Water |
Parking
| Attached Garage | |
| Inside Entry |
Land
| Acreage | No |
| Land Amenities | Public Transit, Recreation Nearby, Shopping |
| Sewer | Municipal Sewage System |
| Size Depth | 86 Ft ,11 In |
| Size Frontage | 34 Ft ,9 In |
| Size Irregular | 34.78 Ft X 86.94 Ft |
| Size Total Text | 34.78 Ft X 86.94 Ft |
| Zoning Description | Residential |
Rooms
| Level | Type | Length | Width | Dimensions |
|---|---|---|---|---|
| Second Level | Living Room/dining Room | 23'0" x 13'6" | ||
| Second Level | Primary Bedroom | 15'0" x 12'0" | ||
| Second Level | Other | 6'0" x 6'10" | ||
| Second Level | 4pc Ensuite Bath | 9'0" x 12'0" | ||
| Second Level | Laundry Room | 5'0" x 5'0" | ||
| Second Level | Bedroom | 10'0" x 9'9" | ||
| Second Level | Bedroom | 17'2" x 10'0" | ||
| Second Level | Bedroom | 10'4" x 11'6" | ||
| Second Level | Full Bathroom | 6'7" x 9'6" | ||
| Basement | Bedroom | 9'11" x 8'6" | ||
| Basement | 3pc Bathroom | 6'0" x 7'9" | ||
| Basement | Recreation Room | 18'0" x 15'6" | ||
| Basement | Den | 10'1" x 8'6" | ||
| Main Level | Foyer | 6'10" x 5'7" | ||
| Main Level | Kitchen | 10'0" x 10'8" | ||
| Main Level | Eating Area | 10'0" x 8'0" | ||
| Main Level | Family Room | 17'10" x 12'10" | ||
| Main Level | 2pc Bathroom | 5'4" x 10'0" |
https://www.realtor.ca/real-estate/27347853/1245-glenlivet-avenue-ottawa-mer-bleuebradley-estates
Interested?
Contact us for more information

Geoff Walker
Salesperson
www.walkerottawa.com/
https://www.facebook.com/walkerottawa/
https://twitter.com/walkerottawa?lang=en
238 Argyle Ave Unit A
Ottawa, Ontario K2P 1B9
(613) 422-2055
(613) 721-5556
www.walkerottawa.com/
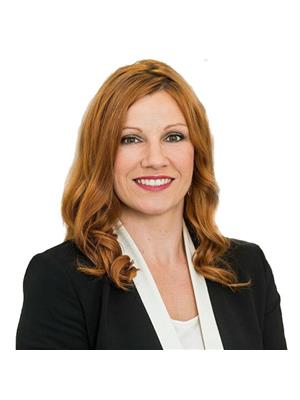
Manon Fredette
Salesperson
www.walkerottawa.com/
https://www.facebook.com/walkerottawa/
https://twitter.com/walkerottawa?lang=en
238 Argyle Ave Unit A
Ottawa, Ontario K2P 1B9
(613) 422-2055
(613) 721-5556
www.walkerottawa.com/









