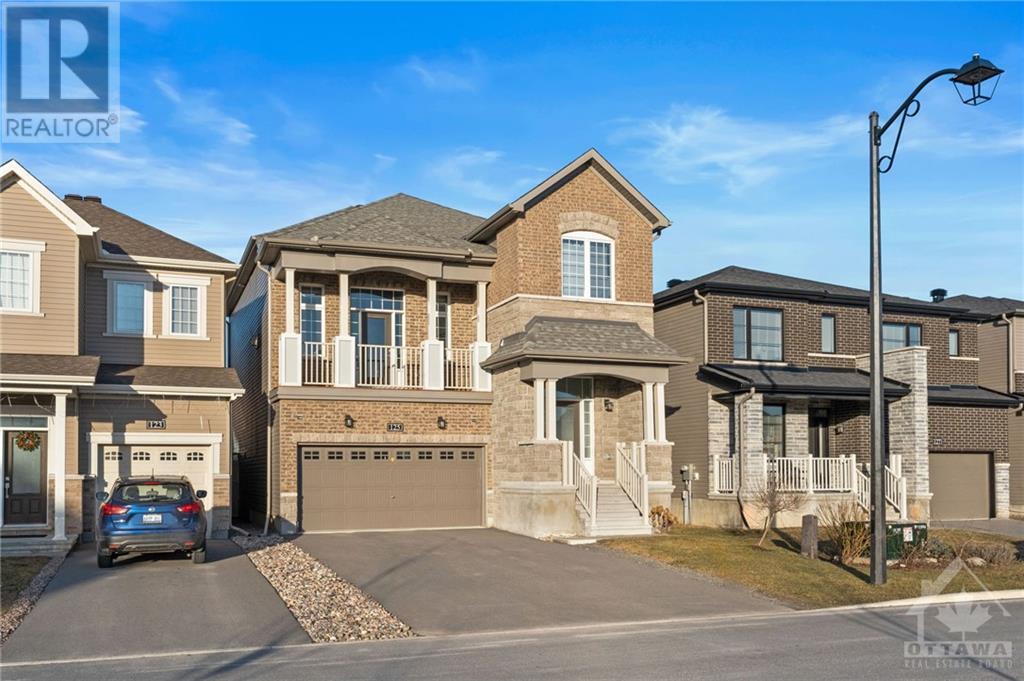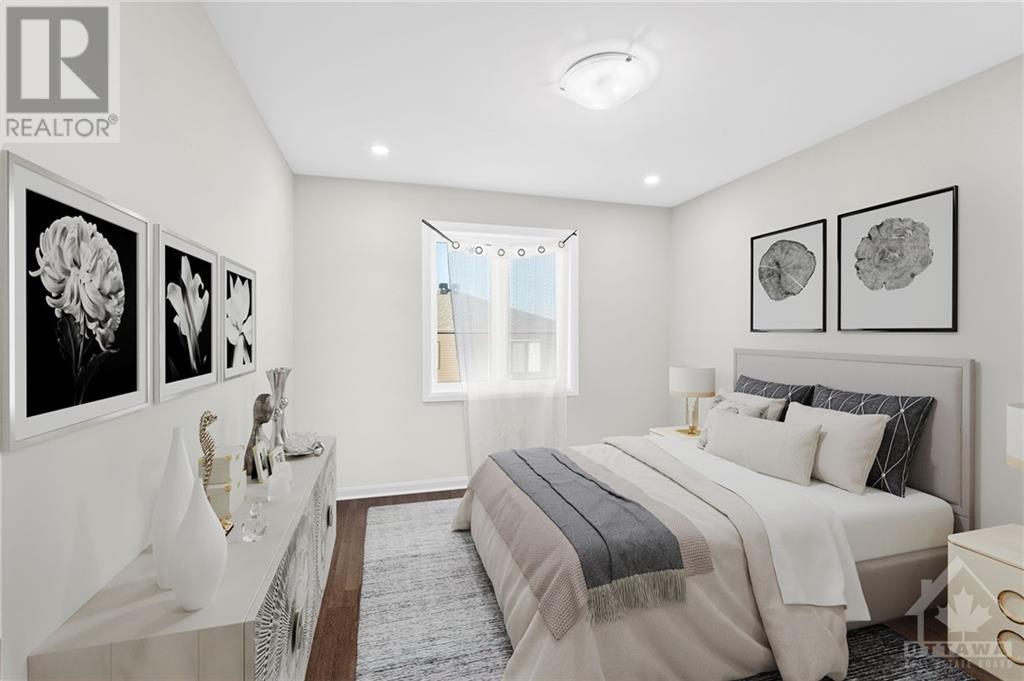125 Paloma Circle Ottawa, Ontario K2J 6R9
$949,000
Luxurious single home facing a picturesque park!This home offers a lifestyle of opulence with a grand foyer that welcomes you in.Throughout all 3 levels, oakwood flooring exudes warmth & comfort, complementing the elegant staircases.Main level boasts a spacious family room & a decadent dining room with coffered ceilings.The kitchen is a chef's dream, featuring expanded cabinetry, granite countertops & stainless steel appliances.Ascend half a level to discover the Great Room Loft, a stunning space with a soaring 13foot high ceiling, gas fireplace & balcony offering an unobstructed vista of the park, creating a serene retreat.The 3rd level is dedicated to four spacious beds, a master suite with an ensuite & walk-in closet. Fully fenced yard. Amazing lower level with 13foot ceilings! Conveniently located near schools, shopping, highways, cinemas & parks, this residence offers both elegance & convenience in one of Barrhaven's most desirable locations.Some photos have been virtually staged. (id:19720)
Property Details
| MLS® Number | 1406040 |
| Property Type | Single Family |
| Neigbourhood | Barrhaven |
| Amenities Near By | Public Transit, Recreation Nearby, Shopping |
| Parking Space Total | 4 |
Building
| Bathroom Total | 3 |
| Bedrooms Above Ground | 4 |
| Bedrooms Total | 4 |
| Appliances | Refrigerator, Dishwasher, Dryer, Hood Fan, Stove, Washer |
| Basement Development | Unfinished |
| Basement Type | Full (unfinished) |
| Constructed Date | 2020 |
| Construction Style Attachment | Detached |
| Cooling Type | Central Air Conditioning |
| Exterior Finish | Brick, Siding |
| Fire Protection | Smoke Detectors |
| Fireplace Present | Yes |
| Fireplace Total | 1 |
| Flooring Type | Hardwood, Ceramic |
| Foundation Type | Poured Concrete |
| Half Bath Total | 1 |
| Heating Fuel | Natural Gas |
| Heating Type | Forced Air |
| Stories Total | 2 |
| Type | House |
| Utility Water | Municipal Water |
Parking
| Attached Garage |
Land
| Acreage | No |
| Fence Type | Fenced Yard |
| Land Amenities | Public Transit, Recreation Nearby, Shopping |
| Sewer | Municipal Sewage System |
| Size Depth | 95 Ft ,2 In |
| Size Frontage | 36 Ft ,1 In |
| Size Irregular | 36.09 Ft X 95.14 Ft |
| Size Total Text | 36.09 Ft X 95.14 Ft |
| Zoning Description | Residential |
Rooms
| Level | Type | Length | Width | Dimensions |
|---|---|---|---|---|
| Second Level | Primary Bedroom | 15'6" x 14'0" | ||
| Second Level | Other | 10'4" x 4'9" | ||
| Second Level | 5pc Ensuite Bath | 14'0" x 4'10" | ||
| Second Level | Bedroom | 14'0" x 10'8" | ||
| Second Level | Bedroom | 10'9" x 10'7" | ||
| Second Level | Full Bathroom | 8'10" x 5'7" | ||
| Second Level | Bedroom | 10'9" x 14'5" | ||
| Basement | Other | 46'9" x 27'4" | ||
| Main Level | Foyer | 10'7" x 5'3" | ||
| Main Level | Living Room | 15'5" x 12'7" | ||
| Main Level | Dining Room | 29'9" x 14'6" | ||
| Main Level | Kitchen | 20'7" x 14'5" | ||
| Main Level | 2pc Bathroom | 5'8" x 5'3" | ||
| Other | Family Room | 19'3" x 18'0" |
https://www.realtor.ca/real-estate/27266634/125-paloma-circle-ottawa-barrhaven
Interested?
Contact us for more information

Raymond Chin
Salesperson
www.raymondchin.ca/
https://www.facebook.com/raymond.chin.realtor
https://twitter.com/rayrealestate

1749 Woodward Drive
Ottawa, Ontario K2C 0P9
(613) 728-2664
(613) 728-0548

































