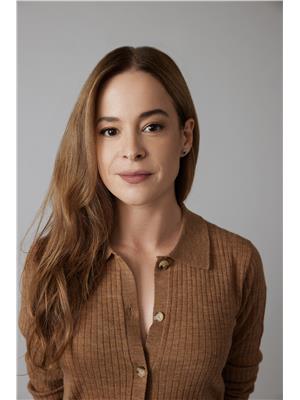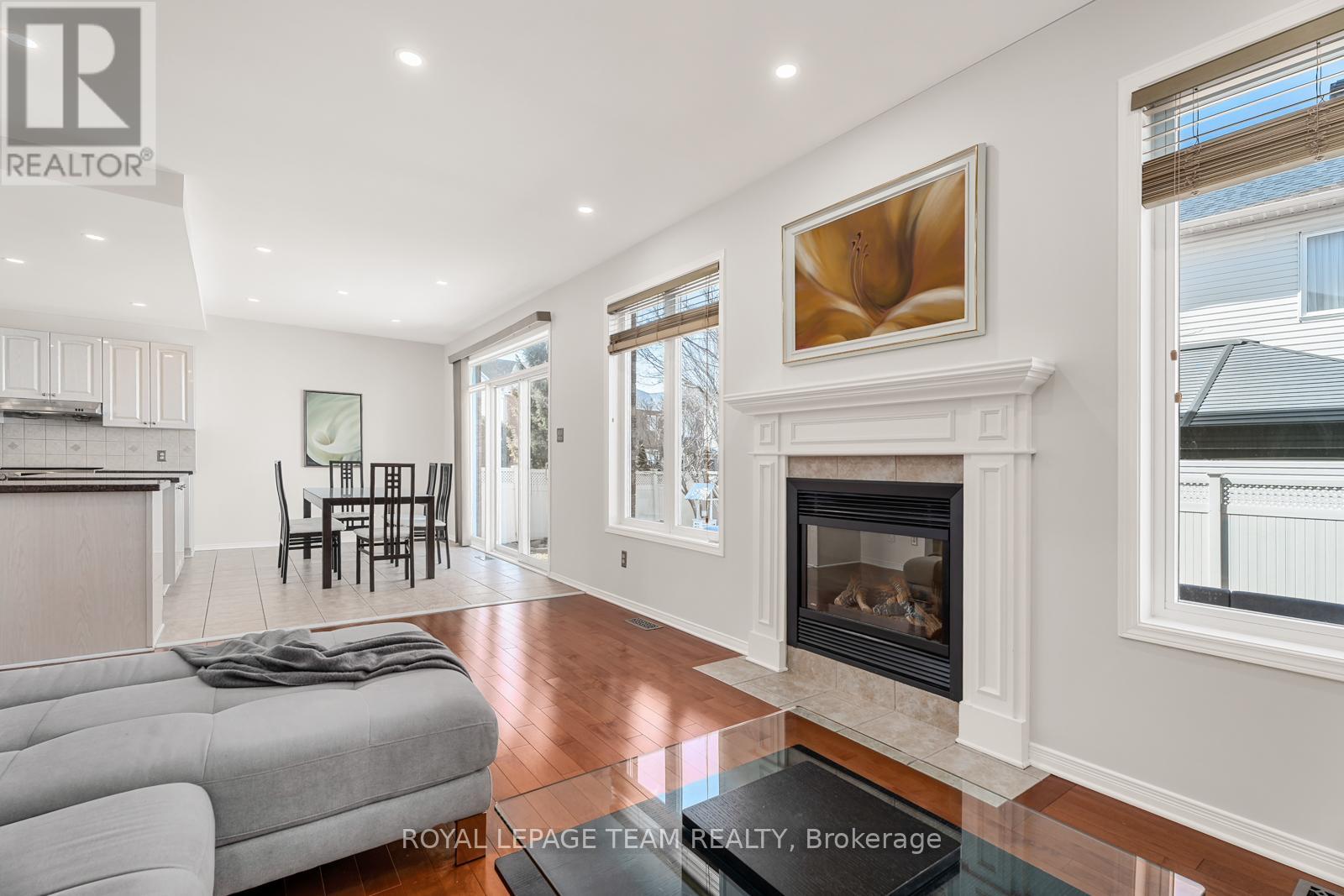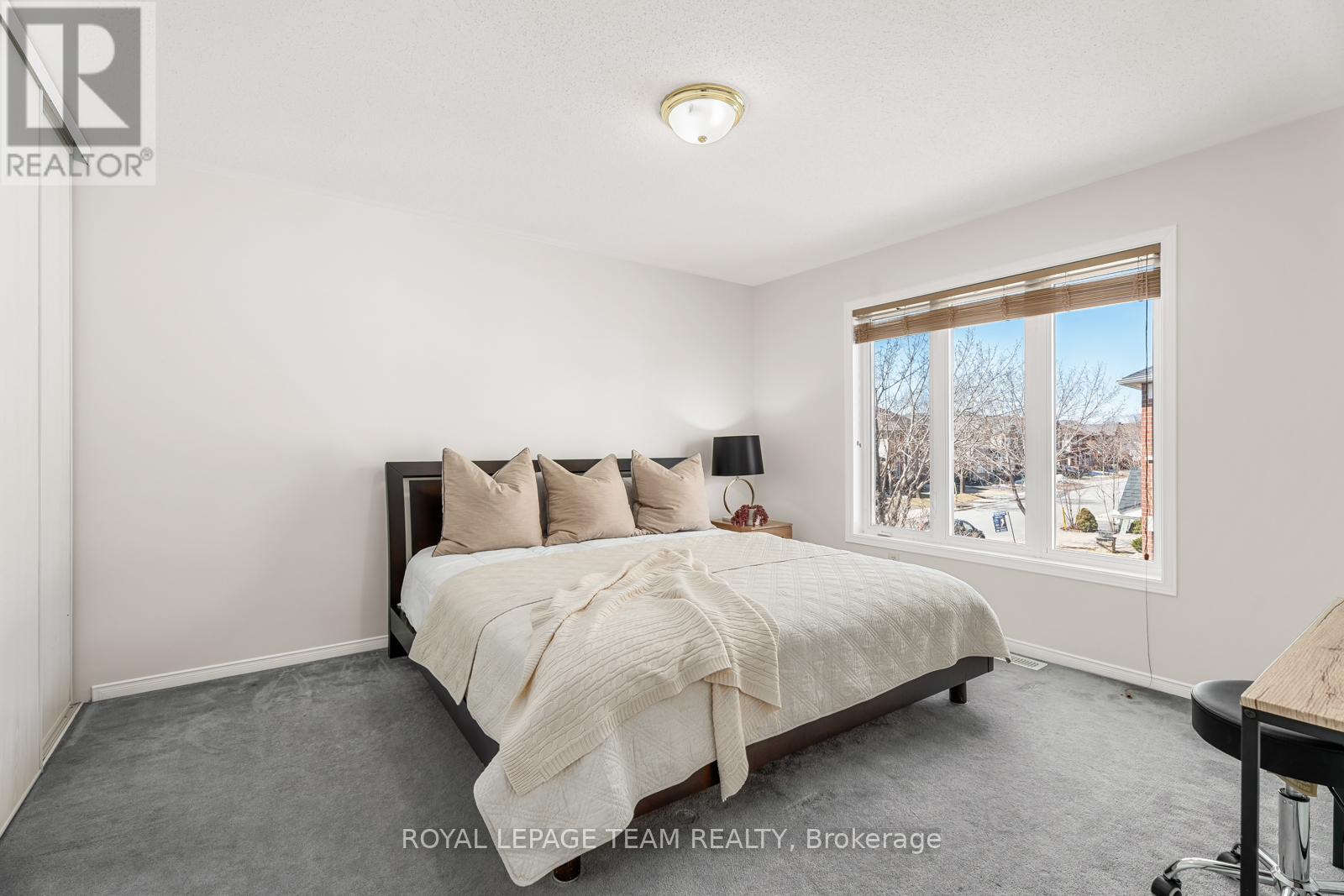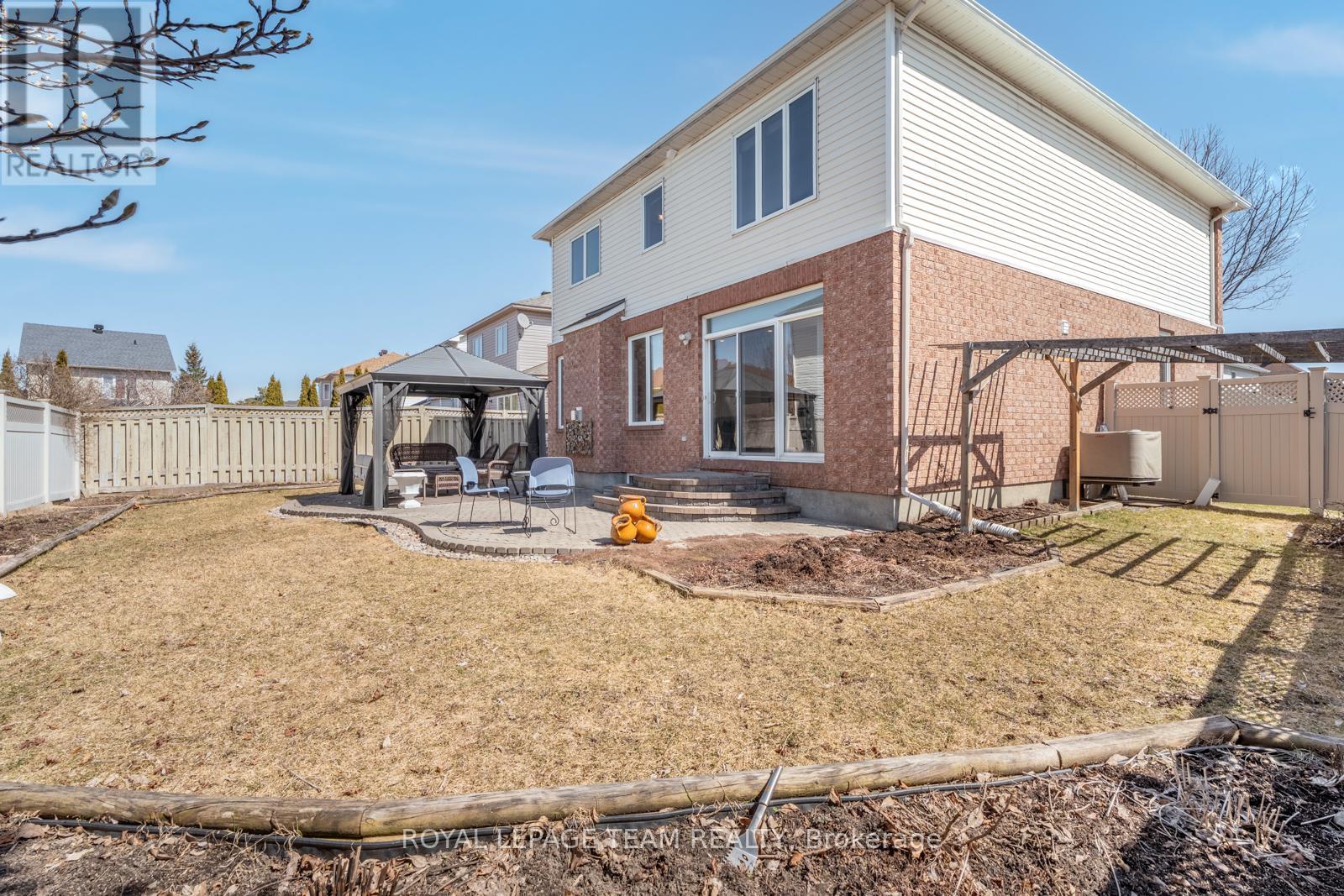126 Cresthaven Drive Ottawa, Ontario K2G 6T3
$874,900
Sun-drenched and elegant, a meticulously maintained 4-bedroom home shines on a prized corner lot in Barrhaven East. With its stately red brick exterior, sage green-grey double garage, elegant pillars, and blooming perennial gardens, curb appeal is undeniable. Inside, light pours through southeast-facing windows, illuminating maple hardwood floors, tall ceilings & a breathtaking spiral staircase. The formal living room glows with morning sun and flows into an open-concept kitchen with granite counters and stainless appliances. A cozy family room with gas fireplace opens to a luminous backyard oasis-- lush and green with gardens, a patio, and gazebo. Upstairs, the serene primary bedroom features a bay window, walk-in closet, and spa-like ensuite, next to three additional bedrooms-- two with massive walk-ins-- plus a full bath and storage. The bright lower level with deep windows adds endless potential. Impeccably cared for and filled with natural light, this is truly a rare treat in a sought-after, family-friendly neighborhood. (id:19720)
Property Details
| MLS® Number | X12067956 |
| Property Type | Single Family |
| Community Name | 7710 - Barrhaven East |
| Parking Space Total | 4 |
Building
| Bathroom Total | 3 |
| Bedrooms Above Ground | 4 |
| Bedrooms Total | 4 |
| Age | 16 To 30 Years |
| Appliances | Dryer, Hood Fan, Microwave, Stove, Washer, Window Coverings, Refrigerator |
| Basement Development | Unfinished |
| Basement Type | Full (unfinished) |
| Construction Style Attachment | Detached |
| Cooling Type | Central Air Conditioning |
| Exterior Finish | Brick |
| Fireplace Present | Yes |
| Fireplace Total | 1 |
| Foundation Type | Concrete |
| Half Bath Total | 1 |
| Heating Fuel | Natural Gas |
| Heating Type | Forced Air |
| Stories Total | 2 |
| Size Interior | 2,000 - 2,500 Ft2 |
| Type | House |
| Utility Water | Municipal Water |
Parking
| Attached Garage | |
| Garage |
Land
| Acreage | No |
| Sewer | Sanitary Sewer |
| Size Frontage | 53 Ft ,8 In |
| Size Irregular | 53.7 Ft |
| Size Total Text | 53.7 Ft |
Rooms
| Level | Type | Length | Width | Dimensions |
|---|---|---|---|---|
| Second Level | Bedroom 2 | 4.59 m | 3.32 m | 4.59 m x 3.32 m |
| Second Level | Bedroom 3 | 3.3 m | 3.9 m | 3.3 m x 3.9 m |
| Second Level | Bathroom | 2 m | 2.4 m | 2 m x 2.4 m |
| Second Level | Other | 1.73 m | 1.6 m | 1.73 m x 1.6 m |
| Second Level | Primary Bedroom | 3.33 m | 6.1 m | 3.33 m x 6.1 m |
| Second Level | Bathroom | 2.47 m | 2.93 m | 2.47 m x 2.93 m |
| Second Level | Other | 1.94 m | 2.15 m | 1.94 m x 2.15 m |
| Second Level | Bedroom | 3.7 m | 3.9 m | 3.7 m x 3.9 m |
| Lower Level | Laundry Room | Measurements not available | ||
| Main Level | Foyer | 1.53 m | 2.14 m | 1.53 m x 2.14 m |
| Main Level | Living Room | 3.96 m | 6.69 m | 3.96 m x 6.69 m |
| Main Level | Kitchen | 2.66 m | 4.27 m | 2.66 m x 4.27 m |
| Main Level | Eating Area | 2.79 m | 4.32 m | 2.79 m x 4.32 m |
| Main Level | Family Room | 3.39 m | 3.61 m | 3.39 m x 3.61 m |
| Main Level | Bathroom | 1.56 m | 1.42 m | 1.56 m x 1.42 m |
https://www.realtor.ca/real-estate/28133869/126-cresthaven-drive-ottawa-7710-barrhaven-east
Contact Us
Contact us for more information

Charles Sezlik
Salesperson
www.sezlik.com/
40 Landry Street, Suite 114
Ottawa, Ontario K1L 8K4
(613) 744-6697
(613) 744-6975
www.teamrealty.ca/

Michelle Wilson
Broker
www.sezlik.com/
40 Landry Street, Suite 114
Ottawa, Ontario K1L 8K4
(613) 744-6697
(613) 744-6975
www.teamrealty.ca/


































