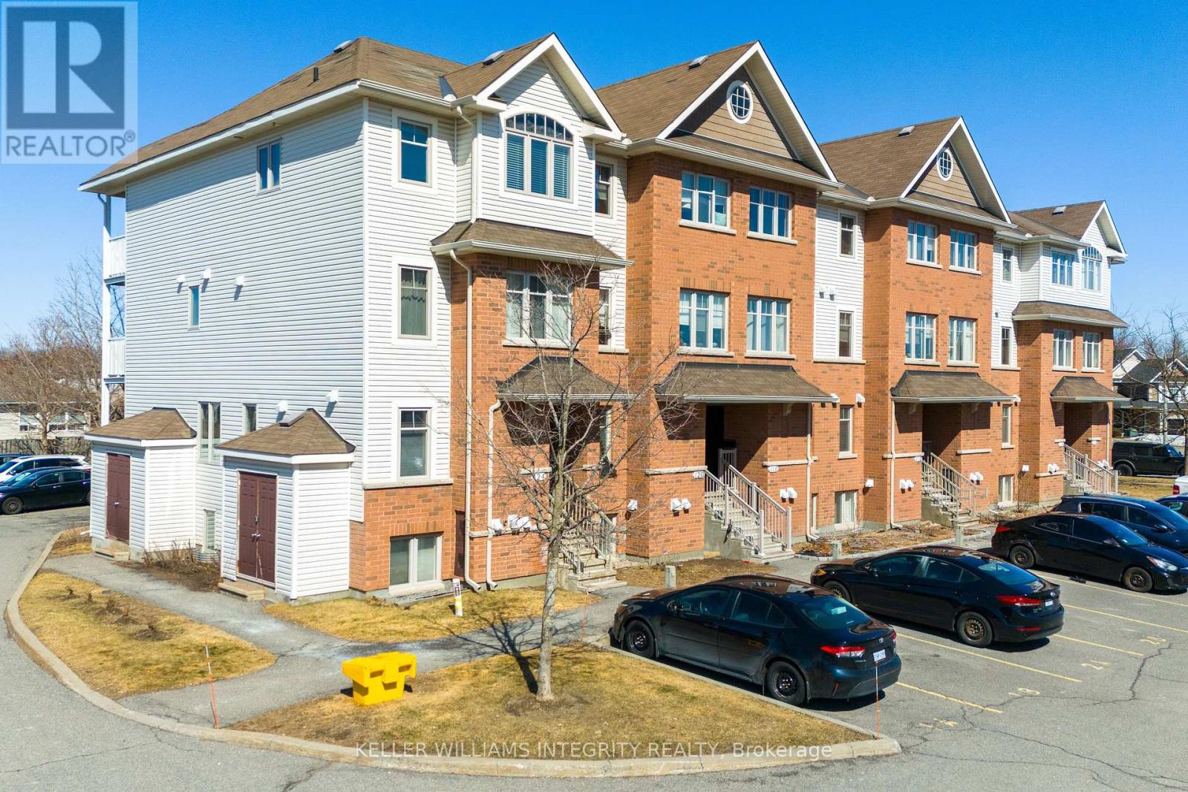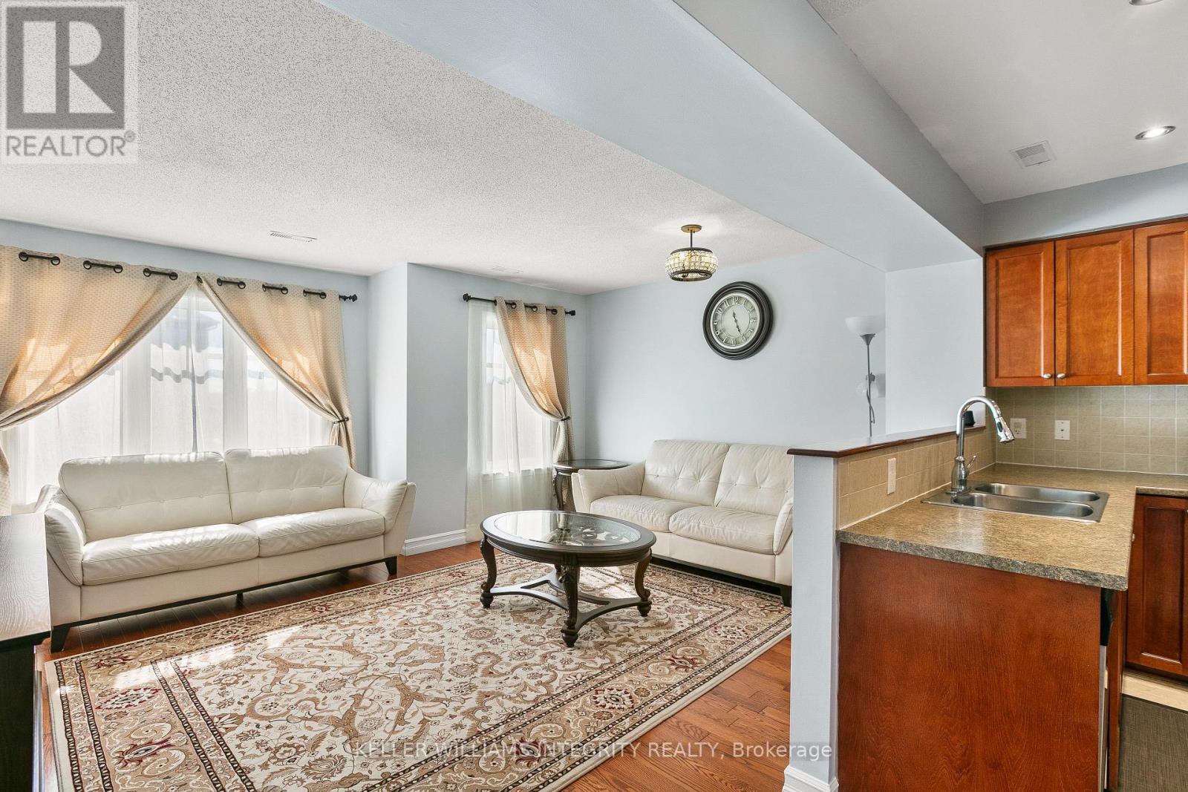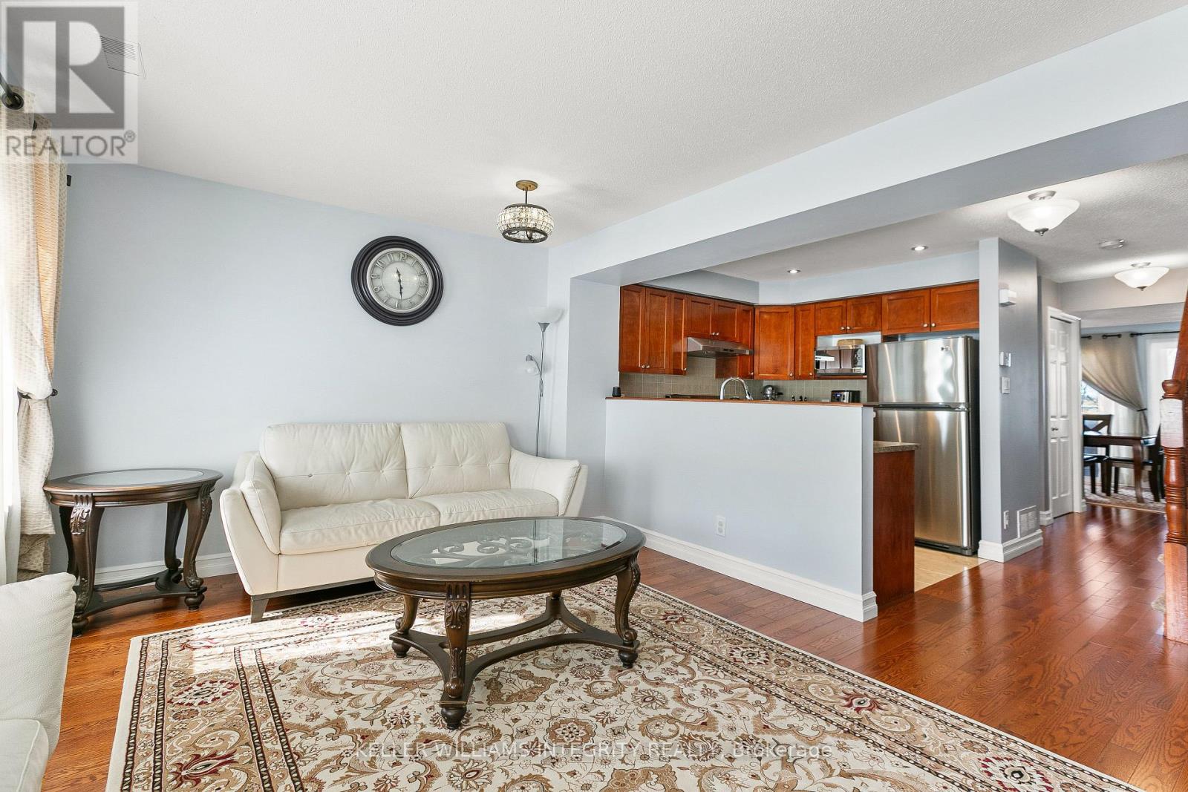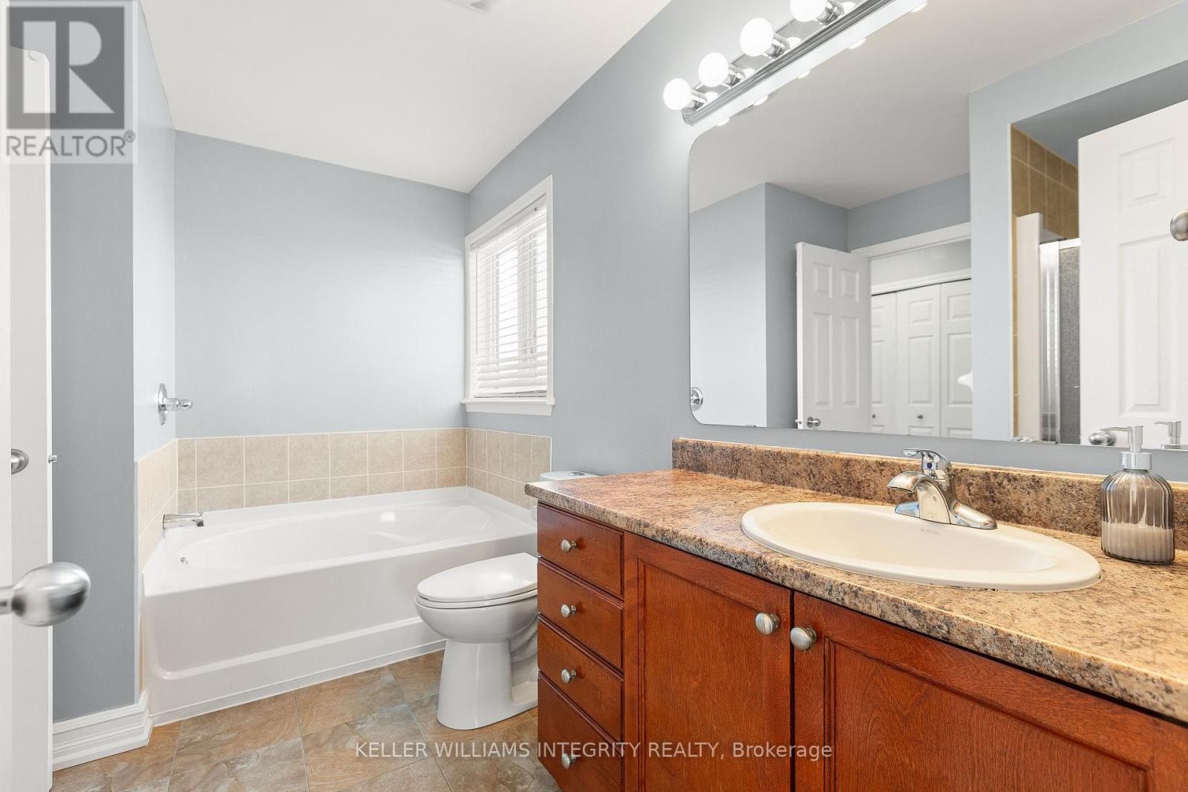126 Windswept Ottawa, Ontario K1V 0Z4
$435,000Maintenance, Water, Insurance
$372.70 Monthly
Maintenance, Water, Insurance
$372.70 MonthlyWelcome to this bright and airy 2 bedroom 1.5-bathroom home, designed for comfort and convenience. This well-maintained corner upper-end unit boasts an inviting open-concept living and dining area, flooded with natural light. The kitchen is a standout, featuring beautiful wooden cabinets and stainless steel appliances, perfect for cooking and entertaining. Enjoy a mix of hardwood flooring, tile flooring and plush wall-to-wall carpeting, offering both style and warmth. Upstairs, you'll find two spacious bedrooms. The primary bedroom includes a large walk-in closet with a cheater door to the main 4-piece bath, plus its own private balcony a perfect retreat. Situated in a prime location with no rear neighbors, this home overlooks the neighborhood school. Parking is conveniently located right in front. (id:19720)
Property Details
| MLS® Number | X12045197 |
| Property Type | Single Family |
| Community Name | 2602 - Riverside South/Gloucester Glen |
| Community Features | Pet Restrictions |
| Parking Space Total | 1 |
Building
| Bathroom Total | 2 |
| Bedrooms Above Ground | 2 |
| Bedrooms Total | 2 |
| Appliances | Dishwasher, Dryer, Hood Fan, Stove, Washer, Refrigerator |
| Cooling Type | Central Air Conditioning |
| Exterior Finish | Brick |
| Half Bath Total | 1 |
| Heating Fuel | Natural Gas |
| Heating Type | Forced Air |
| Stories Total | 2 |
| Size Interior | 1,200 - 1,399 Ft2 |
| Type | Apartment |
Parking
| No Garage |
Land
| Acreage | No |
| Zoning Description | Residential |
Rooms
| Level | Type | Length | Width | Dimensions |
|---|---|---|---|---|
| Second Level | Primary Bedroom | 4.64 m | 3.65 m | 4.64 m x 3.65 m |
| Second Level | Bedroom | 4.64 m | 3.68 m | 4.64 m x 3.68 m |
| Main Level | Living Room | 4.64 m | 4.26 m | 4.64 m x 4.26 m |
| Main Level | Dining Room | 4.64 m | 2.94 m | 4.64 m x 2.94 m |
| Main Level | Kitchen | 2.51 m | 2.43 m | 2.51 m x 2.43 m |
https://www.realtor.ca/real-estate/28082200/126-windswept-ottawa-2602-riverside-southgloucester-glen
Contact Us
Contact us for more information

Deniz Ozbay
Salesperson
2148 Carling Ave., Units 5 & 6
Ottawa, Ontario K2A 1H1
(613) 829-1818

Eda Rasooli
Salesperson
www.inspireteam.ca/
2148 Carling Ave., Units 5 & 6
Ottawa, Ontario K2A 1H1
(613) 829-1818





































