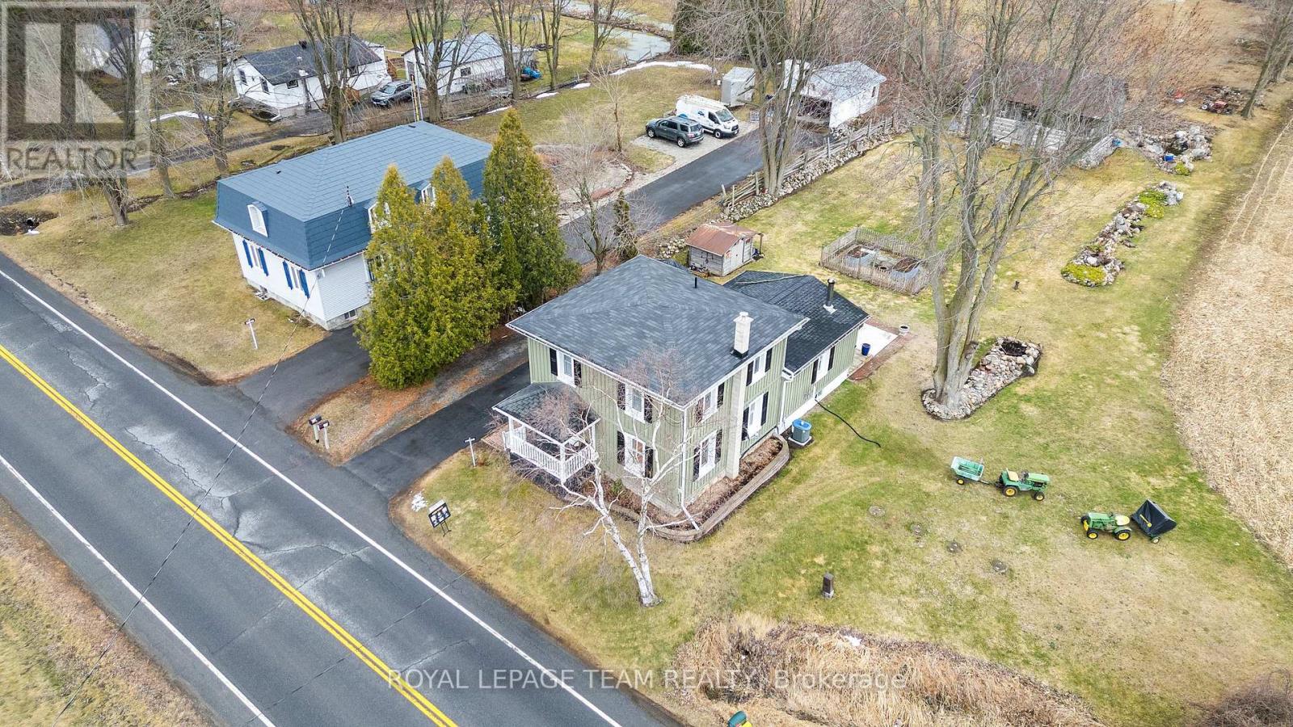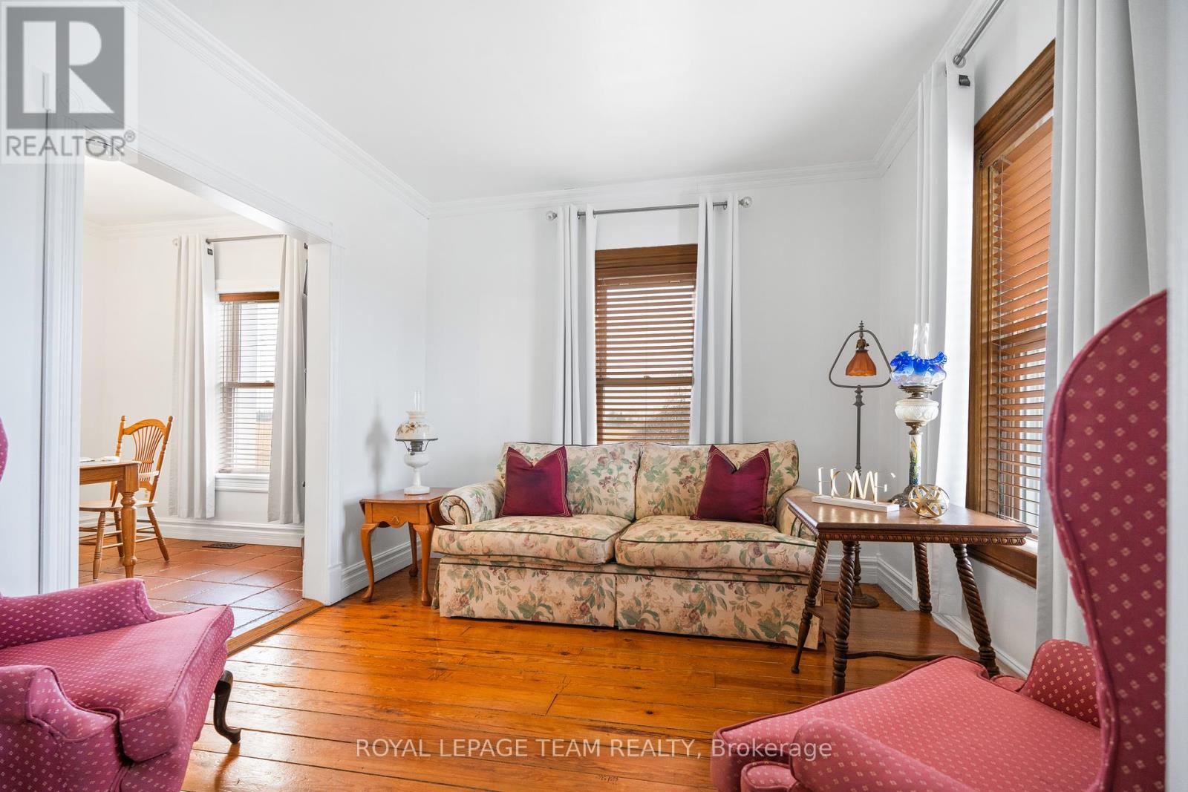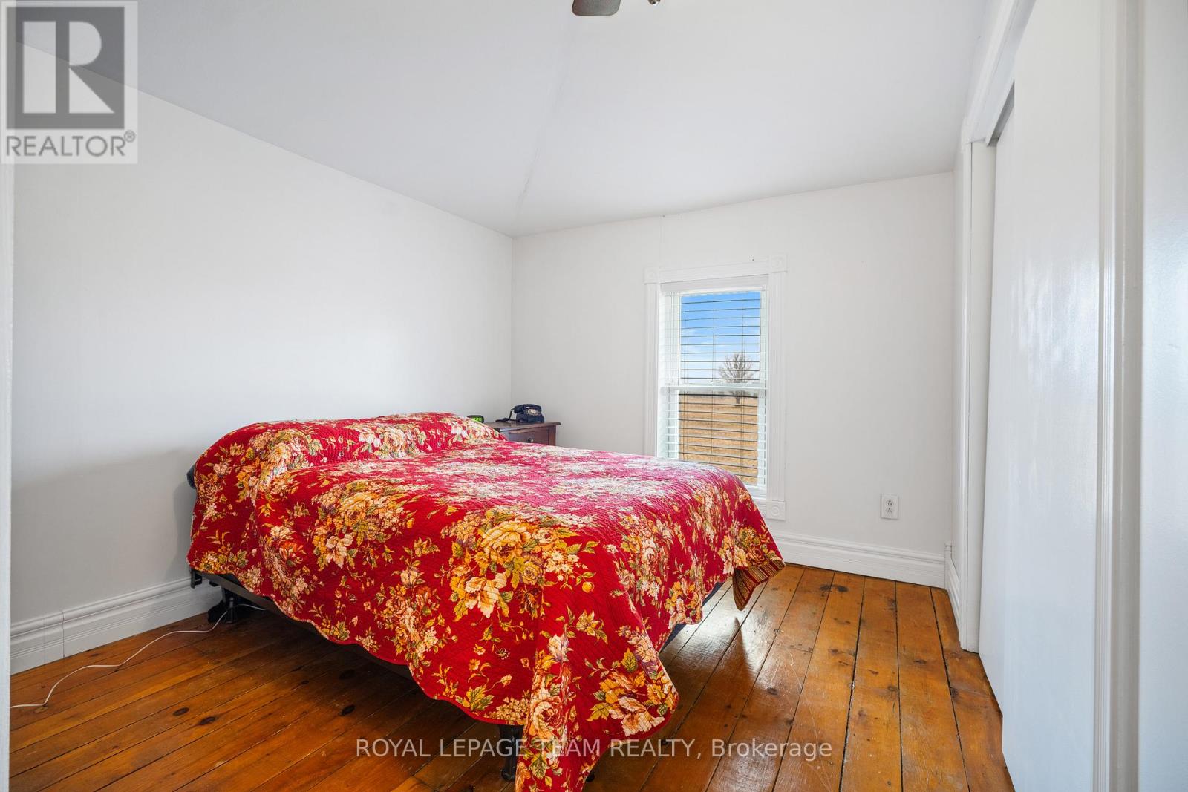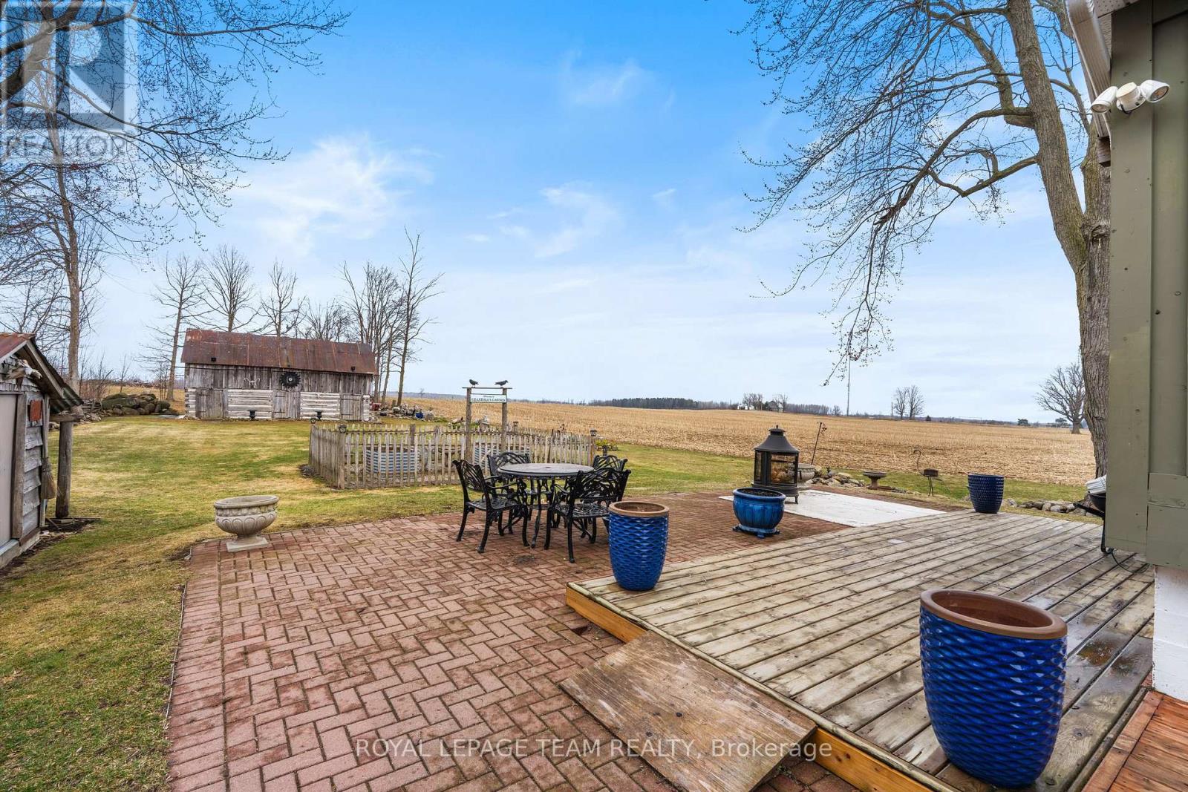12638 County Rd 18 Road South Dundas, Ontario K0C 2H0
$474,900
Adorable Country Home with Room to Grow Perfect for First-Time Buyers or Young Families! Welcome to Williamsburg, where small-town charm meets cozy comfort. This cute-as-a-button 2-storey home, built in 1900 and lovingly cared for over the years, is full of character and warmth just waiting for its next chapter.Offering 3 bedrooms and 1 full bath, this home is the perfect place to put down roots. Whether you're starting a family or searching for your first home, you'll love the inviting feel and functional layout. The bright eat-in kitchen is ideal for weekday breakfasts and weekend baking, while the cozy family room with a wood stove adds that perfect touch of rustic charm especially on cooler nights.Theres plenty of room to make memories both inside and out. The spacious country lot gives kids room to play, space for a garden, and endless possibilities for outdoor fun. Need a workshop, extra storage, or dreaming of your own creative space? The two-storey barn is a standout feature with so much potential to make it your own.This home combines the charm of country living with the convenience of being just a short drive to town amenities, schools, and parks ideal for young families looking for both peace and practicality.Why you'll love it here? Affordable entry into homeownership. Peaceful country setting. Bonus barn for hobbies, storage, or future projects. Warm, welcoming community feel. Start your homeownership journey in a place that feels like home the moment you arrive. This Williamsburg gem is ready for you! (id:19720)
Property Details
| MLS® Number | X12079757 |
| Property Type | Single Family |
| Community Name | 704 - South Dundas (Williamsburgh) Twp |
| Parking Space Total | 4 |
Building
| Bathroom Total | 2 |
| Bedrooms Above Ground | 3 |
| Bedrooms Total | 3 |
| Appliances | Water Heater, Water Softener, Stove, Refrigerator |
| Basement Development | Unfinished |
| Basement Type | N/a (unfinished) |
| Construction Style Attachment | Detached |
| Cooling Type | Central Air Conditioning |
| Exterior Finish | Wood |
| Fireplace Present | Yes |
| Fireplace Total | 1 |
| Fireplace Type | Woodstove |
| Foundation Type | Stone |
| Heating Fuel | Oil |
| Heating Type | Forced Air |
| Stories Total | 2 |
| Size Interior | 1,500 - 2,000 Ft2 |
| Type | House |
Parking
| No Garage |
Land
| Acreage | No |
| Sewer | Septic System |
| Size Irregular | 65 X 219 Acre |
| Size Total Text | 65 X 219 Acre |
| Zoning Description | Rural Residential |
Rooms
| Level | Type | Length | Width | Dimensions |
|---|---|---|---|---|
| Second Level | Bedroom 2 | 3.7 m | 2.7 m | 3.7 m x 2.7 m |
| Second Level | Bedroom 3 | 3.1 m | 1 m | 3.1 m x 1 m |
| Second Level | Primary Bedroom | 3.7 m | 2 m | 3.7 m x 2 m |
| Second Level | Bathroom | 3.2 m | 1 m | 3.2 m x 1 m |
| Ground Level | Family Room | 5.3 m | 6.3 m | 5.3 m x 6.3 m |
| Ground Level | Kitchen | 3.4 m | 3.22 m | 3.4 m x 3.22 m |
| Ground Level | Dining Room | 3.5 m | 3.04 m | 3.5 m x 3.04 m |
| Ground Level | Foyer | 3.04 m | 3.22 m | 3.04 m x 3.22 m |
| Ground Level | Living Room | 3.42 m | 3.22 m | 3.42 m x 3.22 m |
Contact Us
Contact us for more information
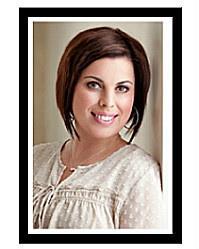
Antonella Holmes
Salesperson
www.hjrealestategroup.ca/
139 Prescott St
Kemptville, Ontario K0G 1J0
(613) 258-1990
(613) 702-1804
www.teamrealty.ca/

Sue Jackson
Salesperson
hjrealestategroup.ca/
www.facebook.com/HJREALESTATEGROUP
139 Prescott St
Kemptville, Ontario K0G 1J0
(613) 258-1990
(613) 702-1804
www.teamrealty.ca/




