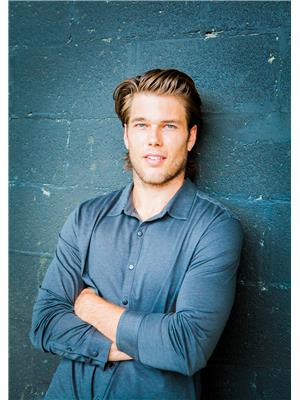127 Britannia Road Ottawa, Ontario K2B 5X1
$4,500 Monthly
This stunning, fully rebuilt **fully furnished** century home in Britannia Village offers modern living in a truly serene setting. Situated on an extra-deep lot backing directly onto Mud Lake Conservation Area, its just a short walk to Britannia Beach, the Yacht Club, and Ottawas scenic bike paths.Renovated down to the studs in 2021 with todays standards in mind, the home features wide-plank engineered oak flooring, a custom kitchen with quartz counters and stainless appliances, and an open-concept main floor with elegant living, dining, and family spaces. The upper level includes a luxurious primary suite with walk-in closet and spa-like ensuite, plus two additional bedrooms and a beautifully finished family bath.A rare opportunity to lease a heritage-inspired home with modern finishes, in one of Ottawas most picturesque neighbourhoods. (id:19720)
Property Details
| MLS® Number | X12093133 |
| Property Type | Single Family |
| Community Name | 6102 - Britannia |
| Amenities Near By | Park, Beach |
| Features | Wooded Area, Lane, Carpet Free, In Suite Laundry |
| Parking Space Total | 3 |
| Structure | Patio(s), Shed |
Building
| Bathroom Total | 3 |
| Bedrooms Above Ground | 3 |
| Bedrooms Total | 3 |
| Appliances | Dishwasher, Dryer, Microwave, Stove, Washer, Refrigerator |
| Basement Type | Crawl Space |
| Construction Style Attachment | Detached |
| Cooling Type | Central Air Conditioning |
| Exterior Finish | Brick |
| Foundation Type | Concrete, Stone |
| Half Bath Total | 1 |
| Heating Fuel | Natural Gas |
| Heating Type | Forced Air |
| Stories Total | 2 |
| Type | House |
| Utility Water | Municipal Water |
Parking
| No Garage |
Land
| Acreage | No |
| Fence Type | Partially Fenced |
| Land Amenities | Park, Beach |
| Landscape Features | Landscaped |
| Sewer | Sanitary Sewer |
| Size Depth | 130 Ft ,7 In |
| Size Frontage | 33 Ft |
| Size Irregular | 33.01 X 130.64 Ft |
| Size Total Text | 33.01 X 130.64 Ft |
| Surface Water | Lake/pond |
Rooms
| Level | Type | Length | Width | Dimensions |
|---|---|---|---|---|
| Second Level | Bathroom | 2.41 m | 2.29 m | 2.41 m x 2.29 m |
| Second Level | Primary Bedroom | 3.63 m | 3.99 m | 3.63 m x 3.99 m |
| Second Level | Bathroom | 3.84 m | 2.39 m | 3.84 m x 2.39 m |
| Second Level | Bedroom 2 | 3.11 m | 3.57 m | 3.11 m x 3.57 m |
| Second Level | Bedroom 3 | 3.05 m | 2.72 m | 3.05 m x 2.72 m |
| Main Level | Living Room | 1.34 m | 2.11 m | 1.34 m x 2.11 m |
| Main Level | Kitchen | 4.63 m | 3.05 m | 4.63 m x 3.05 m |
| Main Level | Dining Room | 2.06 m | 3.02 m | 2.06 m x 3.02 m |
| Main Level | Family Room | 4.79 m | 3.2 m | 4.79 m x 3.2 m |
Utilities
| Cable | Available |
| Sewer | Installed |
https://www.realtor.ca/real-estate/28191458/127-britannia-road-ottawa-6102-britannia
Contact Us
Contact us for more information

Mat Valois
Salesperson
www.matvalois.com/
292 Somerset Street West
Ottawa, Ontario K2P 0J6
(613) 422-8688
(613) 422-6200





































