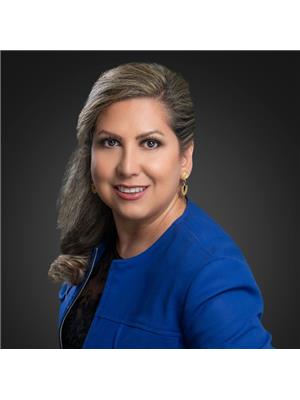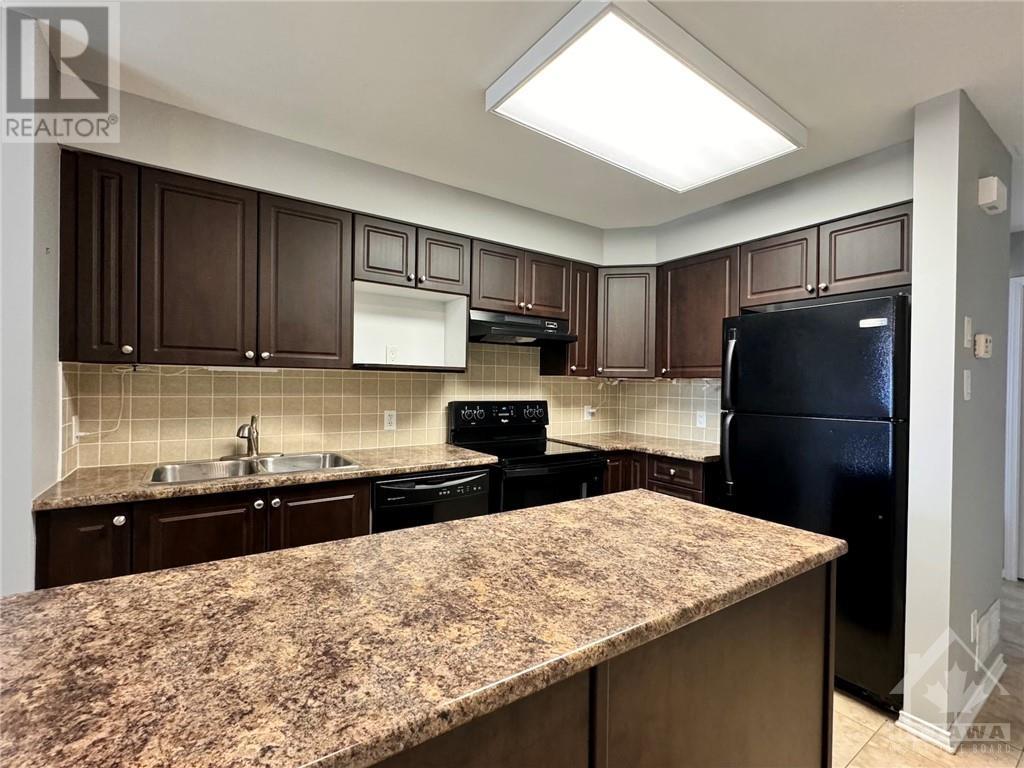127 Keltie Private Ottawa, Ontario K2J 0A1
$389,900Maintenance, Property Management, Waste Removal, Water, Other, See Remarks
$380 Monthly
Maintenance, Property Management, Waste Removal, Water, Other, See Remarks
$380 MonthlyBright and spacious open-concept condo featuring two bedrooms and two bathrooms. The main floor offers an upgraded kitchen with ample cabinet and counter space, as well as a large, sunlit living room with big windows. The lower level includes two generously sized bedrooms and a four-piece bathroom with a separate tub and shower. The backyard provides added privacy with no rear neighbours. Seller will not respond to offers before 11/01. Allow 72 hrs irrevocable. Seller standard Schedules to accompany all offers. (id:19720)
Property Details
| MLS® Number | 1416168 |
| Property Type | Single Family |
| Neigbourhood | LONGFIELDS |
| Community Features | Pets Allowed |
| Parking Space Total | 1 |
Building
| Bathroom Total | 2 |
| Bedrooms Below Ground | 2 |
| Bedrooms Total | 2 |
| Amenities | Laundry - In Suite |
| Basement Development | Finished |
| Basement Type | Full (finished) |
| Constructed Date | 2010 |
| Construction Style Attachment | Stacked |
| Cooling Type | Central Air Conditioning |
| Exterior Finish | Brick, Siding |
| Flooring Type | Wall-to-wall Carpet, Tile |
| Foundation Type | Poured Concrete |
| Half Bath Total | 1 |
| Heating Fuel | Natural Gas |
| Heating Type | Forced Air |
| Stories Total | 2 |
| Type | House |
| Utility Water | Municipal Water |
Parking
| Surfaced |
Land
| Acreage | No |
| Sewer | Municipal Sewage System |
| Zoning Description | Residential |
Rooms
| Level | Type | Length | Width | Dimensions |
|---|---|---|---|---|
| Lower Level | Primary Bedroom | 12'9" x 11'0" | ||
| Lower Level | Bedroom | 11'2" x 10'4" | ||
| Lower Level | 4pc Bathroom | Measurements not available | ||
| Lower Level | Utility Room | Measurements not available | ||
| Main Level | Living Room | 20'8" x 15'3" | ||
| Main Level | Kitchen | 11'3" x 8'8" | ||
| Main Level | Partial Bathroom | Measurements not available |
https://www.realtor.ca/real-estate/27582891/127-keltie-private-ottawa-longfields
Interested?
Contact us for more information

Dawei Zhu
Broker
daweizhu.com/

1723 Carling Avenue, Suite 1
Ottawa, Ontario K2A 1C8
(613) 725-1171
(613) 725-3323
www.teamrealty.ca

Mariia Liu
Salesperson

1723 Carling Avenue, Suite 1
Ottawa, Ontario K2A 1C8
(613) 725-1171
(613) 725-3323
www.teamrealty.ca

Narges Shahsavarani
Salesperson
www.ottawaidealhomes.ca/
ottawaidealhomes/

1723 Carling Avenue, Suite 1
Ottawa, Ontario K2A 1C8
(613) 725-1171
(613) 725-3323
www.teamrealty.ca
















