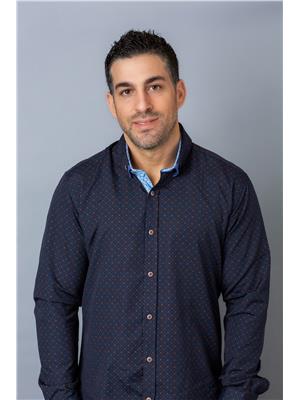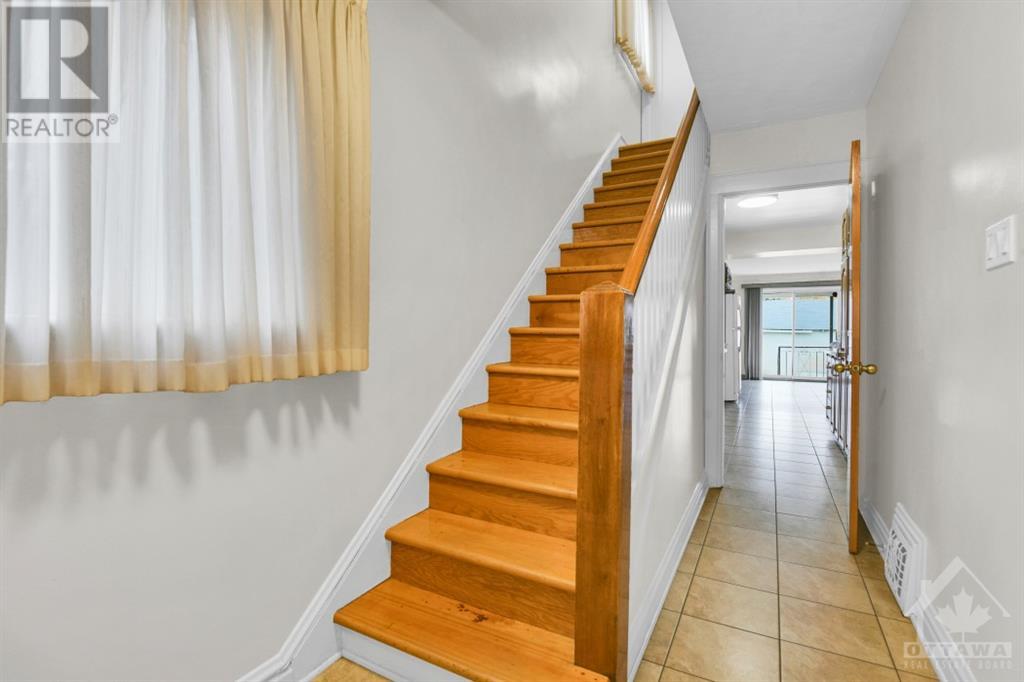128 & 130 Bayswater Avenue Ottawa, Ontario K1Y 2G1
$1,599,000
Welcome to this beautiful all brick side by side double in Hintonburg. Rarely offered here is 2 (3) bedrm semi detached homes that have been in the same family for 53 years. This property sits on a 56x130 foot lot with parking & garages off the back lane with a zoning of R4UB -think of the possibilities. The sellers have lived in 130 & it features an addition of a main floor family room. Both sides have 3 bedrooms on the 2nd floor with a main bathroom, & a spacious living room, dining room & kitchen. 130 has granite counter tops, french doors on the main level, a finished basement & bath in the basement. There is extra storage in the 3rd floor attic space. 3rd floor is finished & can be used as another bedrm or office space with additional storage as well in both houses. 128 Bayswater is tenanted & is available to view only after viewing 130 or with an offer. Close to Preston, the Civic Hospital, the LRT, walking distance to Lebreton Flats & all the shops that Hintonburg has to offer. (id:19720)
Property Details
| MLS® Number | 1418379 |
| Property Type | Single Family |
| Neigbourhood | Hintonburg |
| Parking Space Total | 1 |
Building
| Bathroom Total | 2 |
| Bedrooms Above Ground | 3 |
| Bedrooms Total | 3 |
| Appliances | Refrigerator, Dishwasher, Dryer, Stove, Washer |
| Basement Development | Partially Finished |
| Basement Type | Full (partially Finished) |
| Constructed Date | 1947 |
| Construction Style Attachment | Semi-detached |
| Cooling Type | Central Air Conditioning |
| Exterior Finish | Brick |
| Flooring Type | Hardwood, Ceramic |
| Foundation Type | Poured Concrete |
| Half Bath Total | 1 |
| Heating Fuel | Natural Gas |
| Heating Type | Forced Air |
| Stories Total | 2 |
| Type | House |
| Utility Water | Municipal Water |
Parking
| Detached Garage |
Land
| Acreage | No |
| Sewer | Municipal Sewage System |
| Size Depth | 130 Ft |
| Size Frontage | 56 Ft |
| Size Irregular | 56 Ft X 130 Ft |
| Size Total Text | 56 Ft X 130 Ft |
| Zoning Description | R4ub |
Rooms
| Level | Type | Length | Width | Dimensions |
|---|---|---|---|---|
| Second Level | Primary Bedroom | 11'2" x 12'11" | ||
| Second Level | Bedroom | 10'8" x 12'5" | ||
| Second Level | Bedroom | 7'5" x 9'10" | ||
| Second Level | 4pc Bathroom | 5'11" x 6'0" | ||
| Basement | Recreation Room | 10'5" x 16'6" | ||
| Basement | Laundry Room | 9'11" x 16'4" | ||
| Basement | Storage | Measurements not available | ||
| Basement | 3pc Bathroom | 3'0" x 6'9" | ||
| Main Level | Dining Room | 10'10" x 11'9" | ||
| Main Level | Living Room | 12'8" x 14'11" | ||
| Main Level | Kitchen | 7'0" x 15'9" | ||
| Main Level | Family Room | 11'0" x 14'9" |
https://www.realtor.ca/real-estate/27596834/128-130-bayswater-avenue-ottawa-hintonburg
Interested?
Contact us for more information

Rocco Manfredi
Salesperson
www.roccomanfredi.com/

384 Richmond Road
Ottawa, Ontario K2A 0E8
(613) 729-9090
(613) 729-9094
www.teamrealty.ca

Daniel (Dan) Falco
Salesperson
www.danfalco.ca/
facebook.com/dan.falco.52
ca.linkedin.com/pub/dan-falco/9/627/322/

384 Richmond Road
Ottawa, Ontario K2A 0E8
(613) 729-9090
(613) 729-9094
www.teamrealty.ca


























