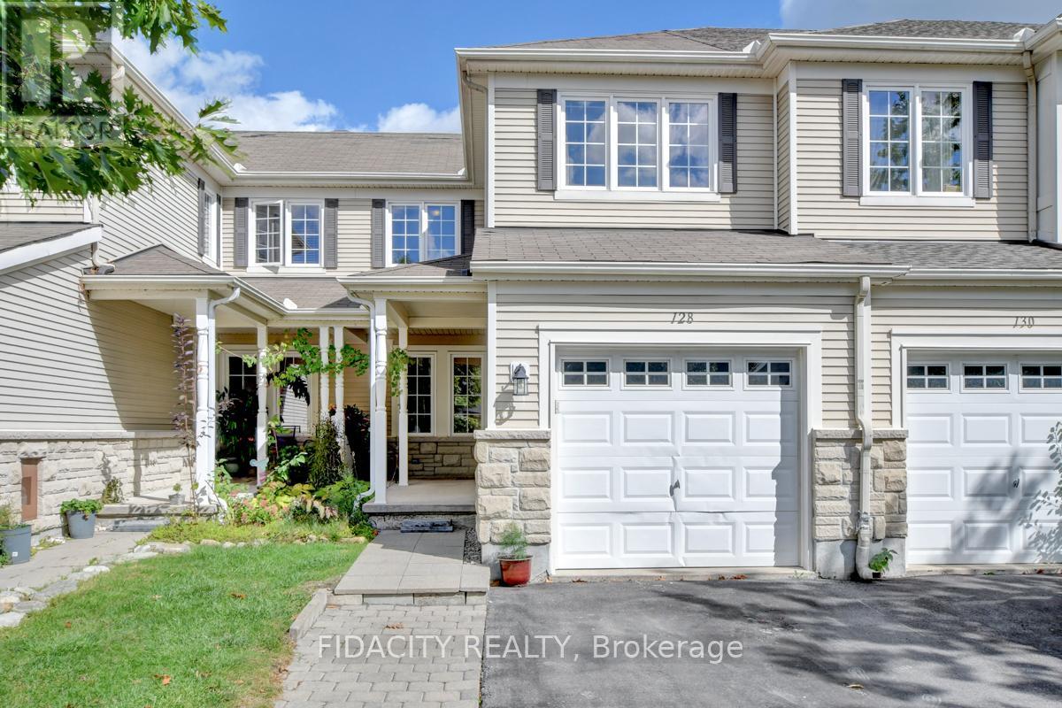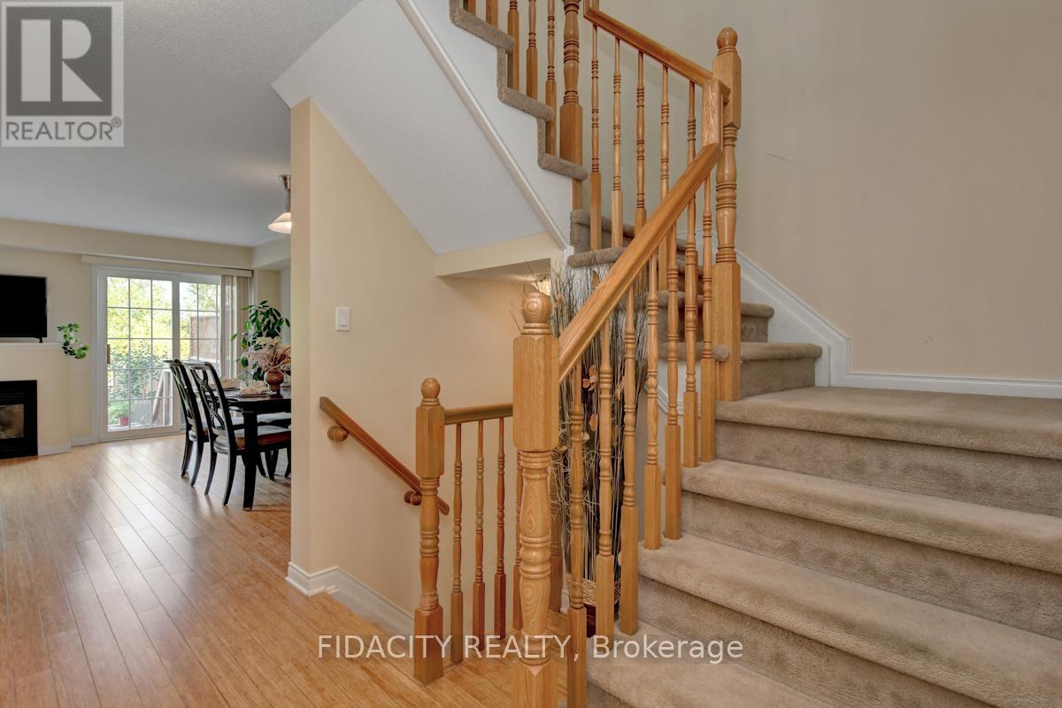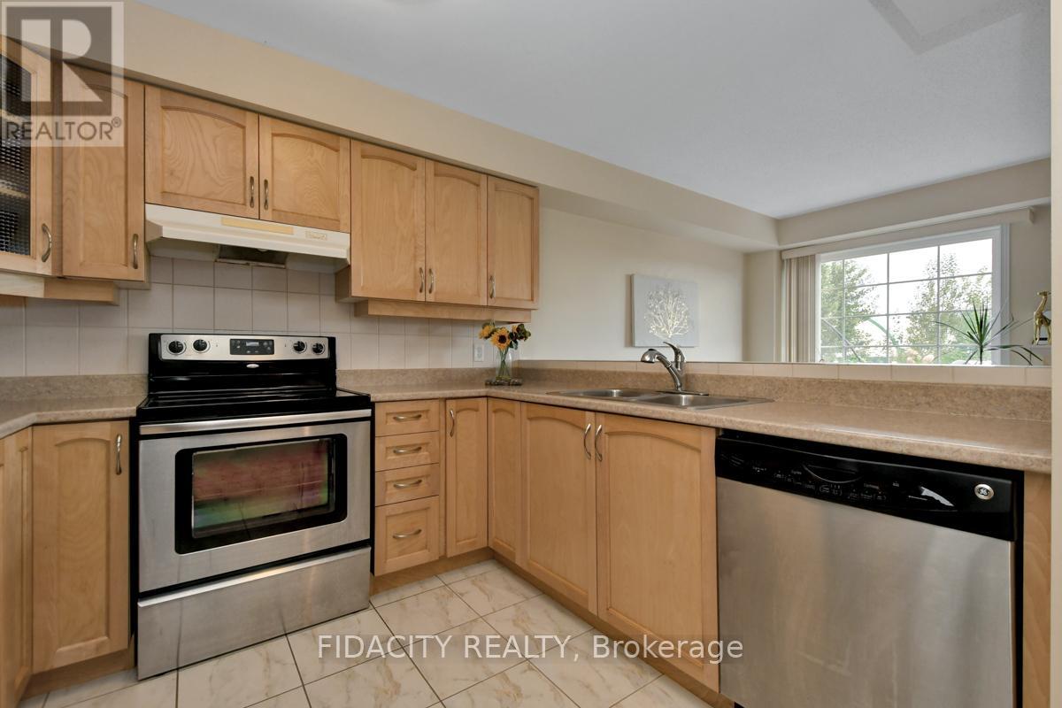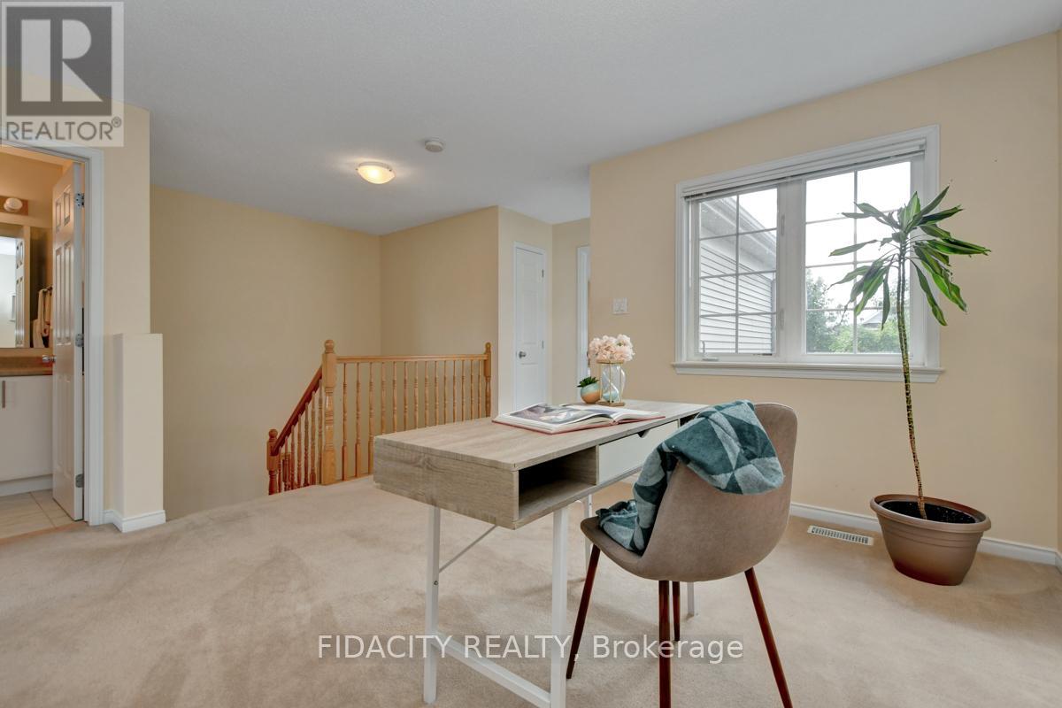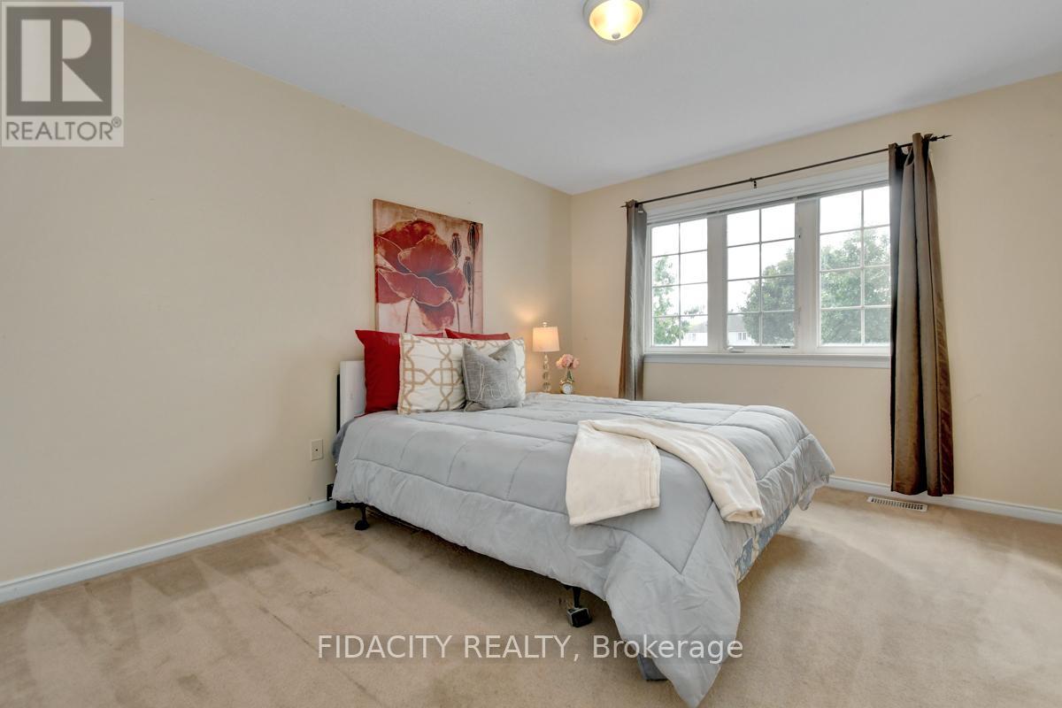128 Cedardown Private Ottawa, Ontario K2J 0W2
$534,900Maintenance, Parcel of Tied Land
$82 Monthly
Maintenance, Parcel of Tied Land
$82 MonthlyDiscover your dream home in this bright and charming townhouse that is sure to capture your heart! Featuring 2 spacious bedrooms, a versatile loft and 1.5 baths, this property offers an a great space for comfortable living. Step inside to find a welcoming front foyer that leads to an open-concept main level that features hardwood floors. Enjoy seamless outdoor living with patio door access to a fenced-in backyard, providing privacy without any rear neighbors. Upstairs, you'll discover two well-appointed bedrooms and an airy loft, perfect for a home office. The expansive primary bedroom features a walk-in closet, with a cheater ensuite bathroom. Don't miss your chance to see this property! (id:19720)
Property Details
| MLS® Number | X12033645 |
| Property Type | Single Family |
| Community Name | 7708 - Barrhaven - Stonebridge |
| Parking Space Total | 3 |
Building
| Bathroom Total | 2 |
| Bedrooms Above Ground | 2 |
| Bedrooms Total | 2 |
| Appliances | Dishwasher, Dryer, Hood Fan, Stove, Washer, Refrigerator |
| Basement Development | Unfinished |
| Basement Type | Full (unfinished) |
| Construction Style Attachment | Attached |
| Cooling Type | Central Air Conditioning |
| Exterior Finish | Vinyl Siding |
| Fireplace Present | Yes |
| Foundation Type | Poured Concrete |
| Half Bath Total | 1 |
| Heating Fuel | Natural Gas |
| Heating Type | Forced Air |
| Stories Total | 2 |
| Size Interior | 1,100 - 1,500 Ft2 |
| Type | Row / Townhouse |
| Utility Water | Municipal Water |
Parking
| Attached Garage | |
| Garage |
Land
| Acreage | No |
| Sewer | Sanitary Sewer |
| Size Depth | 137 Ft ,10 In |
| Size Frontage | 19 Ft ,8 In |
| Size Irregular | 19.7 X 137.9 Ft |
| Size Total Text | 19.7 X 137.9 Ft |
Rooms
| Level | Type | Length | Width | Dimensions |
|---|---|---|---|---|
| Second Level | Bedroom | 4.03 m | 4.11 m | 4.03 m x 4.11 m |
| Second Level | Bedroom 2 | 3.96 m | 3.07 m | 3.96 m x 3.07 m |
| Second Level | Loft | 3.81 m | 3.37 m | 3.81 m x 3.37 m |
| Main Level | Dining Room | 2.97 m | 2.2 m | 2.97 m x 2.2 m |
| Main Level | Kitchen | 2.59 m | 2.81 m | 2.59 m x 2.81 m |
| Main Level | Living Room | 5.81 m | 3.04 m | 5.81 m x 3.04 m |
https://www.realtor.ca/real-estate/28056296/128-cedardown-private-ottawa-7708-barrhaven-stonebridge
Contact Us
Contact us for more information

Mike Scerbo
Broker of Record
ontario.fidacityrealty.com/
1000 Innovation Drive
Ottawa, Ontario K2K 3E7
(613) 282-7653


