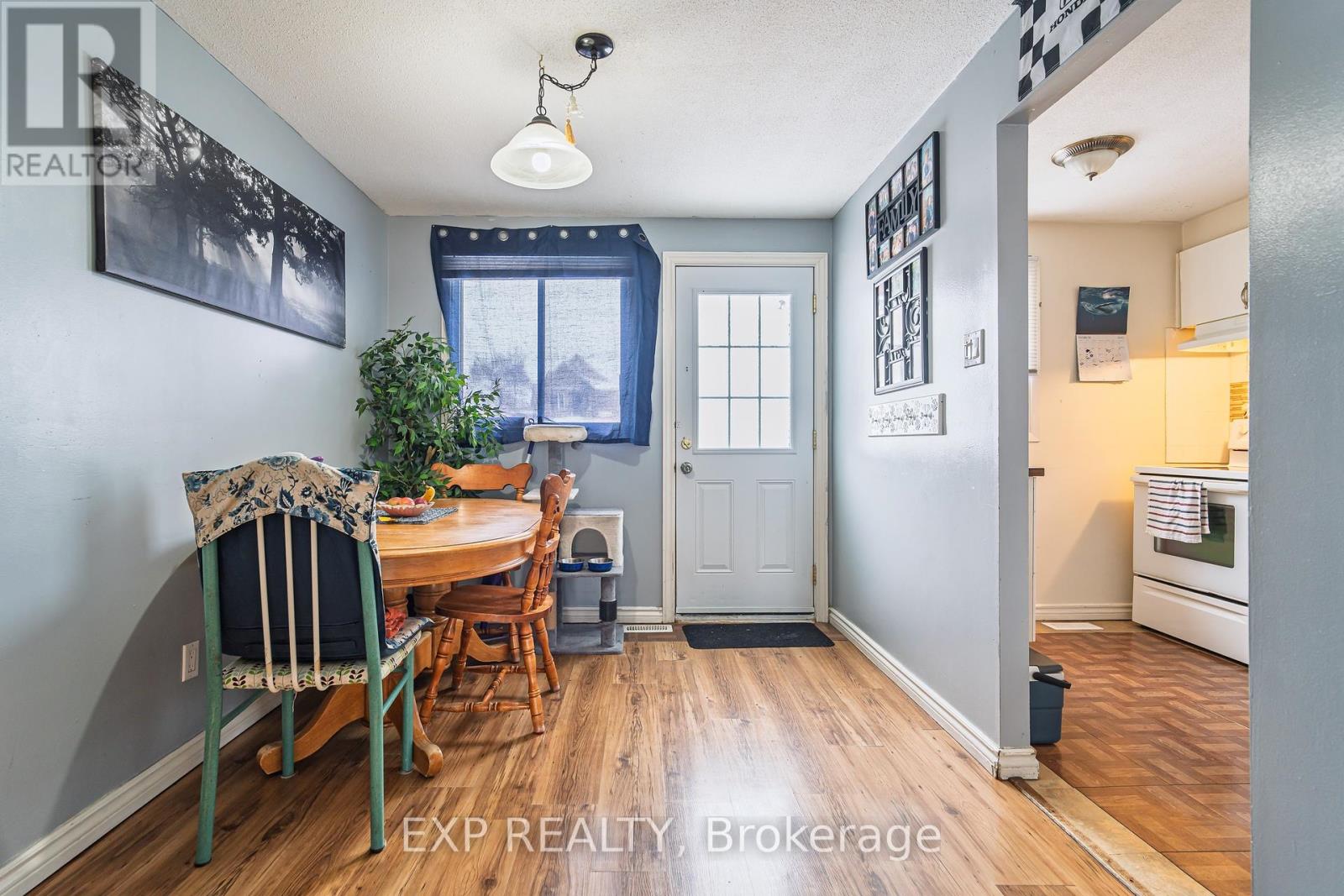1281 Bethamy Lane Ottawa, Ontario K1J 8P3
$375,000Maintenance, Water, Insurance
$450 Monthly
Maintenance, Water, Insurance
$450 MonthlyWelcome to this bright and inviting condo townhouse in the heart of Beacon Hill! With 3 bedrooms and 1.5 bathrooms, this home offers both comfort and convenience in a prime location. Step inside to a sun-filled main level featuring hardwood floors that flow throughout. The spacious kitchen boasts ample cabinet space, making meal prep and storage a breeze. Upstairs, you'll find generously sized bedrooms bathed in natural light. The full bathroom is conveniently located, and hardwood floors continue throughout the upper level, adding to the homes timeless appeal. The fully finished basement offers incredible versatility - ideal for a recreation space, home office, or gym. A modern washer and dryer make laundry effortless, while the additional powder room adds extra convenience. Step outside to a private, fully fenced backyard with no rear neighbors - perfect for relaxing or entertaining. One dedicated exterior parking space adds to the ease of living. Located within walking distance of Ogilvie Square and just minutes from downtown, Montfort Hospital, and top-rated schools like Colonel By and Robert Hopkins, this home is surrounded by fantastic amenities. St. Laurent Shopping Centre, Costco, Starbucks, and public transit at Blair Station are all close by, along with grocery stores and restaurants to suit every taste. Don't miss out on this fantastic opportunity to own well-located home in Beacon Hill! (id:19720)
Property Details
| MLS® Number | X12027033 |
| Property Type | Single Family |
| Community Name | 2107 - Beacon Hill South |
| Community Features | Pet Restrictions |
| Features | In Suite Laundry |
| Parking Space Total | 1 |
Building
| Bathroom Total | 2 |
| Bedrooms Above Ground | 3 |
| Bedrooms Total | 3 |
| Appliances | Dryer, Hood Fan, Stove, Washer, Refrigerator |
| Basement Development | Finished |
| Basement Type | Full (finished) |
| Cooling Type | Central Air Conditioning |
| Exterior Finish | Stucco, Vinyl Siding |
| Half Bath Total | 1 |
| Heating Fuel | Natural Gas |
| Heating Type | Forced Air |
| Stories Total | 2 |
| Size Interior | 1,000 - 1,199 Ft2 |
| Type | Row / Townhouse |
Land
| Acreage | No |
Rooms
| Level | Type | Length | Width | Dimensions |
|---|---|---|---|---|
| Second Level | Primary Bedroom | 4.27 m | 3.05 m | 4.27 m x 3.05 m |
| Second Level | Bedroom 2 | 3.35 m | 2.13 m | 3.35 m x 2.13 m |
| Second Level | Bedroom 3 | 2.74 m | 2.13 m | 2.74 m x 2.13 m |
| Second Level | Bathroom | 2.44 m | 1.22 m | 2.44 m x 1.22 m |
| Basement | Bathroom | 1.38 m | 1.41 m | 1.38 m x 1.41 m |
| Ground Level | Living Room | 5.18 m | 3.96 m | 5.18 m x 3.96 m |
| Ground Level | Dining Room | 3.05 m | 2.44 m | 3.05 m x 2.44 m |
| Ground Level | Kitchen | 3.05 m | 2.13 m | 3.05 m x 2.13 m |
https://www.realtor.ca/real-estate/28041439/1281-bethamy-lane-ottawa-2107-beacon-hill-south
Contact Us
Contact us for more information

Kevin Feely
Salesperson
www.feelyrealestate.com/
424 Catherine St Unit 200
Ottawa, Ontario K1R 5T8
(866) 530-7737
(647) 849-3180
www.exprealty.ca/
Venesha Angus
Salesperson
424 Catherine St Unit 200
Ottawa, Ontario K1R 5T8
(866) 530-7737
(647) 849-3180
www.exprealty.ca/






























