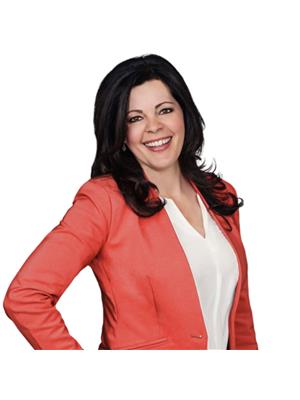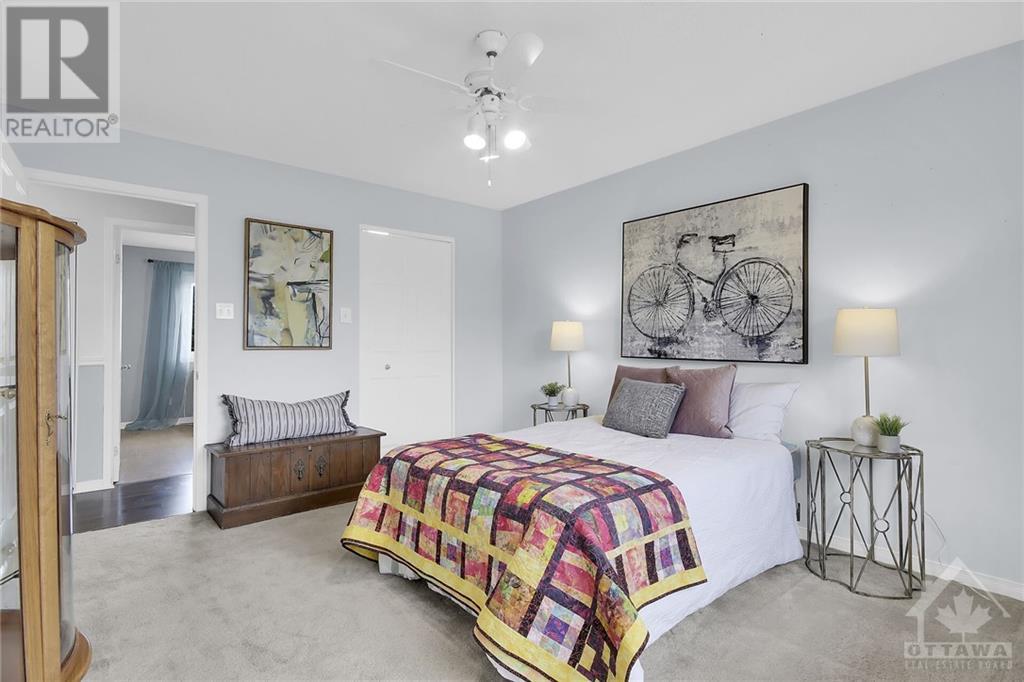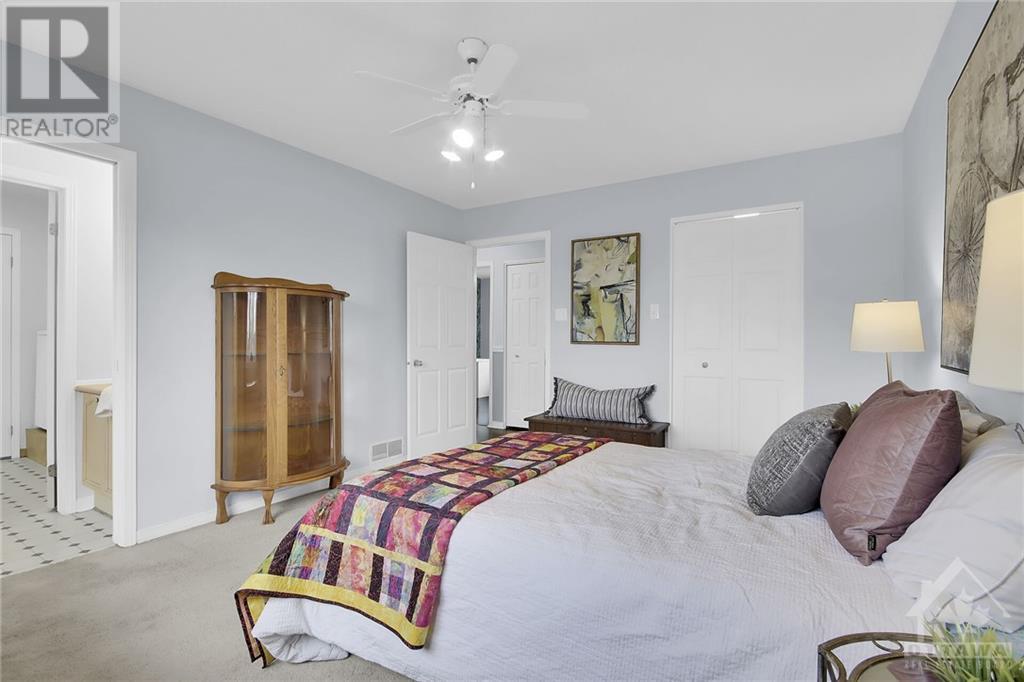1284 Ben Royal Avenue Greely, Ontario K4P 1A3
$698,000
Welcome to 1284 Ben Royal, a charming 3-bed, 2-bath bungalow w/ a double garage located in Greely. Literally a few steps to the famous Greely Loop trail & a 3min. drive to your local grocery store. This home is all about laid-back vibes and easy living. Check out the cute front porch! Cozy main floor living room w/ a fireplace & a separate dining area. Large eat-in kitchen w/ newer fridge & lots of cupboard space. And guess what? The view from the sink out to your huge pie-shaped lot may have you enjoying washing your dishes. The large primary bedroom has a walk-in closet & a 2-piece ensuite bathroom. Main floor laundry/mudroom with backyard access. Need more space? The lower level has a huge recreation area, a large office (currently used as a 4th bedroom), stairs to access the garage & plenty of storage. This home is ready for your personal touch! Roof 2015, Windows 2012, Bay & powder room windows 2024, Furnace to gas Nov 2008, Water softener 2017. 24 hr. irrevocable on all offers. (id:19720)
Open House
This property has open houses!
2:00 pm
Ends at:4:00 pm
Property Details
| MLS® Number | 1420777 |
| Property Type | Single Family |
| Neigbourhood | Greely |
| Amenities Near By | Shopping |
| Features | Automatic Garage Door Opener |
| Parking Space Total | 8 |
Building
| Bathroom Total | 2 |
| Bedrooms Above Ground | 3 |
| Bedrooms Total | 3 |
| Appliances | Refrigerator, Dishwasher, Dryer, Hood Fan, Stove, Washer |
| Architectural Style | Bungalow |
| Basement Development | Finished |
| Basement Type | Full (finished) |
| Constructed Date | 1992 |
| Construction Style Attachment | Detached |
| Cooling Type | Central Air Conditioning |
| Exterior Finish | Brick, Siding |
| Fireplace Present | Yes |
| Fireplace Total | 1 |
| Flooring Type | Wall-to-wall Carpet, Laminate, Linoleum |
| Foundation Type | Poured Concrete |
| Half Bath Total | 1 |
| Heating Fuel | Natural Gas |
| Heating Type | Forced Air |
| Stories Total | 1 |
| Type | House |
| Utility Water | Drilled Well |
Parking
| Attached Garage |
Land
| Acreage | No |
| Land Amenities | Shopping |
| Sewer | Septic System |
| Size Depth | 169 Ft ,9 In |
| Size Frontage | 97 Ft ,10 In |
| Size Irregular | 97.83 Ft X 169.72 Ft (irregular Lot) |
| Size Total Text | 97.83 Ft X 169.72 Ft (irregular Lot) |
| Zoning Description | 301 |
Rooms
| Level | Type | Length | Width | Dimensions |
|---|---|---|---|---|
| Basement | Recreation Room | 31'9" x 27'11" | ||
| Basement | Office | 12'3" x 17'10" | ||
| Basement | Storage | 13'4" x 4'8" | ||
| Main Level | Kitchen | 9'0" x 8'10" | ||
| Main Level | Dining Room | 9'0" x 9'9" | ||
| Main Level | Living Room/fireplace | 12'3" x 12'7" | ||
| Main Level | Kitchen | 9'0" x 8'10" | ||
| Main Level | Laundry Room | 7'1" x 8'10" | ||
| Main Level | Primary Bedroom | 11'10" x 14'3" | ||
| Main Level | Bedroom | 9'1" x 10'10" | ||
| Main Level | Bedroom | 10'3" x 10'10" | ||
| Main Level | 4pc Bathroom | 9'10" x 7'0" | ||
| Main Level | 2pc Bathroom | 2'5" x 7'0" | ||
| Main Level | Eating Area | 7'10" x 10'4" | ||
| Other | Other | 19'0" x 18'11" |
https://www.realtor.ca/real-estate/27670390/1284-ben-royal-avenue-greely-greely
Interested?
Contact us for more information

Tania Kohl
Salesperson
www.taniakohl.com/
https://www.facebook.com/TaniaKohlRealEstate/
14 Chamberlain Ave Suite 101
Ottawa, Ontario K1S 1V9
(613) 369-5199
(416) 391-0013
www.rightathomerealty.com/

































