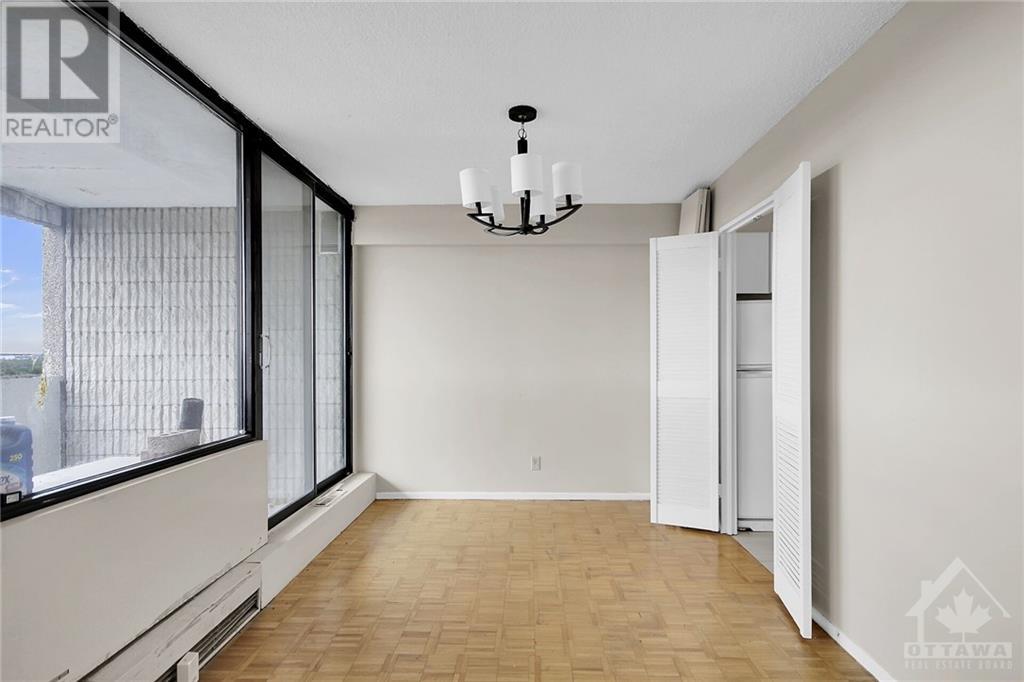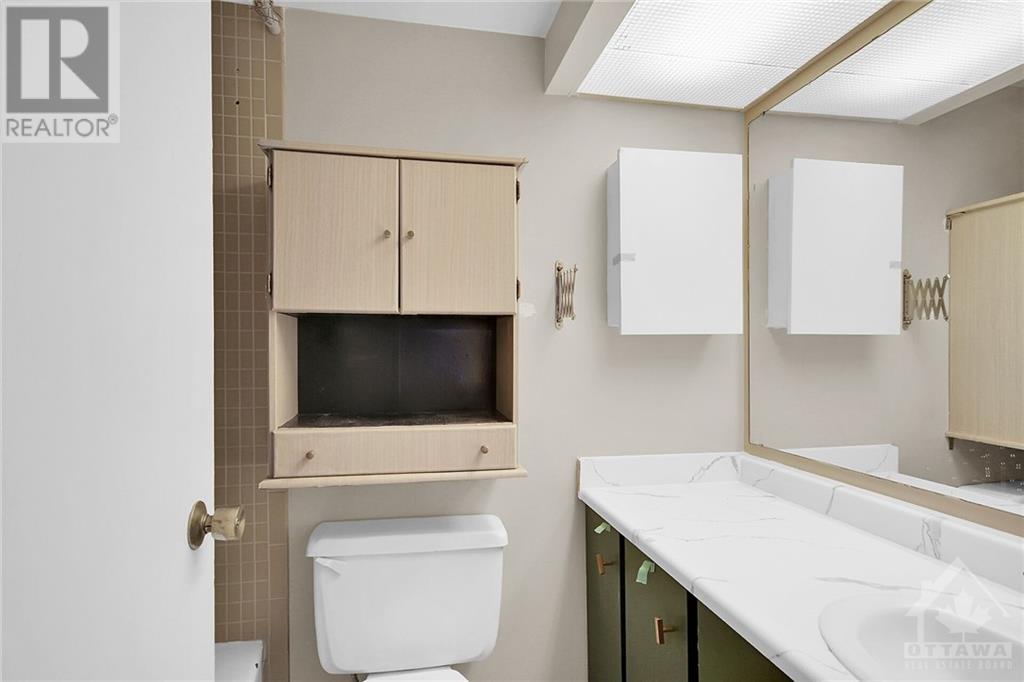1285 Cahill Drive Unit#1903 Ottawa, Ontario K1V 9A7
$239,900Maintenance, Property Management, Caretaker, Heat, Electricity, Water, Other, See Remarks
$530 Monthly
Maintenance, Property Management, Caretaker, Heat, Electricity, Water, Other, See Remarks
$530 MonthlyRenovators First time buyers. Rare one bedroom located in well run building, Needs flooring and painting. Fantastic view facing south from the 19th floor. Condo fees include heat hydro and Water. Air conditioning/heating system has been well maintained. Close to churches, schools and public transit. Lots of amenities, outdoor swimming pool and party room. Vacant ready for quick possession. (id:19720)
Property Details
| MLS® Number | 1415822 |
| Property Type | Single Family |
| Neigbourhood | South Keys |
| Amenities Near By | Airport, Public Transit, Shopping |
| Community Features | Pets Allowed With Restrictions |
| Features | Elevator, Balcony |
| Parking Space Total | 1 |
| Pool Type | Outdoor Pool |
Building
| Bathroom Total | 1 |
| Bedrooms Above Ground | 1 |
| Bedrooms Total | 1 |
| Amenities | Party Room, Sauna, Storage - Locker, Laundry - In Suite, Exercise Centre |
| Appliances | Refrigerator, Dishwasher, Dryer, Stove, Washer |
| Basement Development | Finished |
| Basement Type | Full (finished) |
| Constructed Date | 1975 |
| Cooling Type | Heat Pump |
| Exterior Finish | Brick, Concrete |
| Flooring Type | Hardwood, Tile |
| Foundation Type | Poured Concrete |
| Heating Fuel | Electric |
| Heating Type | Heat Pump |
| Stories Total | 22 |
| Type | Apartment |
| Utility Water | Municipal Water |
Parking
| Attached Garage |
Land
| Acreage | No |
| Land Amenities | Airport, Public Transit, Shopping |
| Sewer | Municipal Sewage System |
| Zoning Description | Residential |
Rooms
| Level | Type | Length | Width | Dimensions |
|---|---|---|---|---|
| Main Level | Living Room | 10'5" x 15'4" | ||
| Main Level | Dining Room | 8'6" x 10'2" | ||
| Main Level | Kitchen | 9'9" x 10'6" | ||
| Main Level | Primary Bedroom | 9'2" x 11'8" | ||
| Main Level | Full Bathroom | 4'0" x 6'0" | ||
| Main Level | Foyer | Measurements not available | ||
| Main Level | Storage | Measurements not available |
https://www.realtor.ca/real-estate/27535686/1285-cahill-drive-unit1903-ottawa-south-keys
Interested?
Contact us for more information

James Kenny
Salesperson
www.teamkenny.ca/

2255 Carling Avenue, Suite 101
Ottawa, ON K2B 7Z5
(613) 596-5353
(613) 596-4495
www.hallmarkottawa.com


























