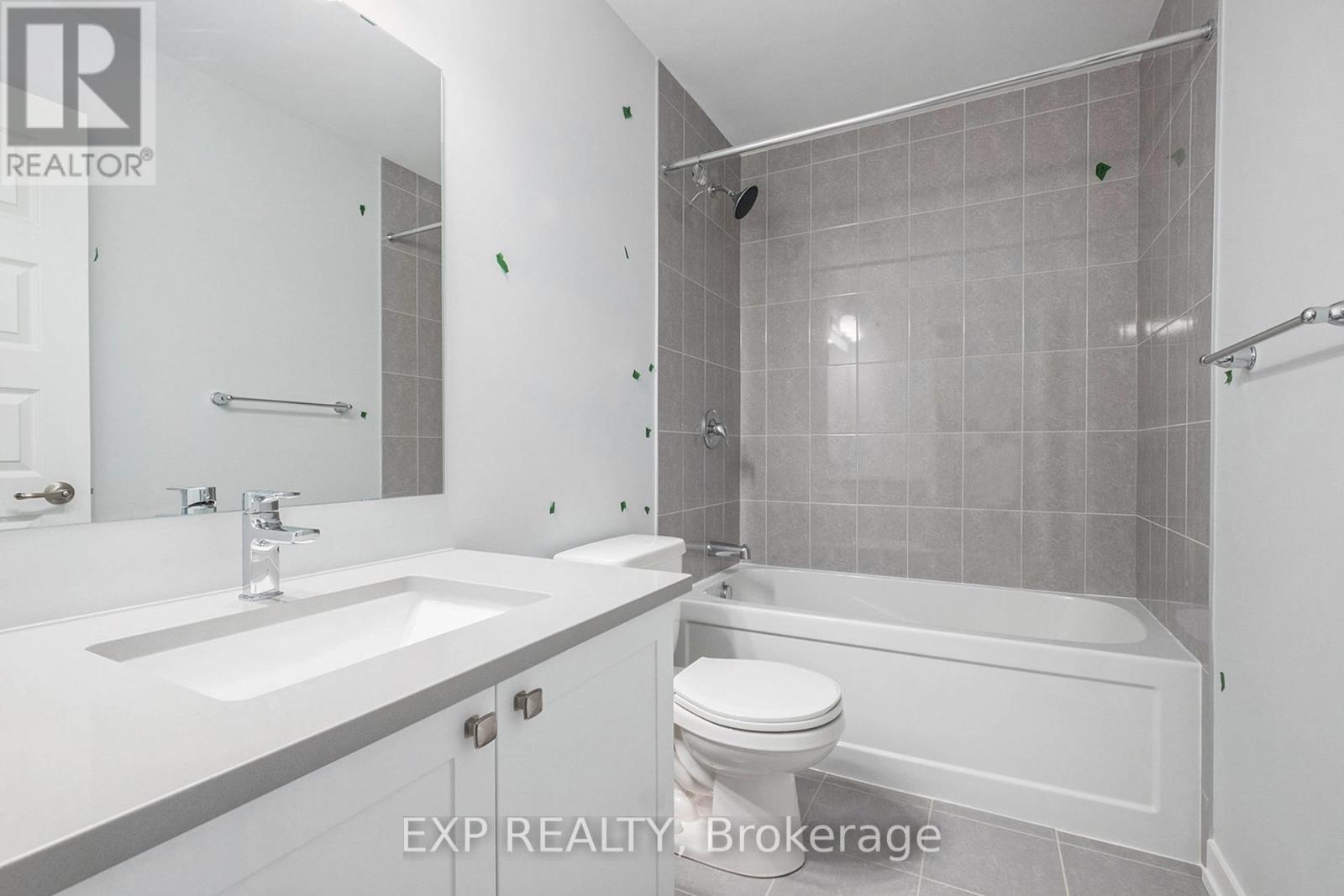129 David Lewis Ottawa, Ontario K4A 5S7
$414,990Maintenance, Insurance
$280 Monthly
Maintenance, Insurance
$280 MonthlyBe the first to live here! Mattamy's The Willow is a 3bed/2bath stacked townhome with 1288 sqft of living space in Locale. This open concept floor plan features a Kitchen w/breakfast bar, ample cabinet & counter space w/quartz countertops open to the living/dining room w/patio door access to the balcony. Primary bedroom w/large closet. Secondary bedrooms are a generous size, one w/its own balcony. A full bath & laundry room completes this level. Nestled in a prime location this apartment offers easy access to the great outdoors w/nearby Henri-Rocque Park, Vista Park & the Orleans Hydro Corridor trail. For sports enthusiasts, the Ray Friel Recreation Complex & Francois Dupuis Recreation Centre are just a short drive away. Walk to shopping and restaurants. Convenience is at your doorstep w/planned neighborhood retail spaces on the main floor & easy access to transit. Three appliance voucher included. Colour package & floor plans attached. Images provided are to showcase builder finishes (id:19720)
Property Details
| MLS® Number | X11989905 |
| Property Type | Single Family |
| Community Name | 1117 - Avalon West |
| Amenities Near By | Public Transit, Park |
| Community Features | Pet Restrictions |
| Features | Balcony |
| Parking Space Total | 1 |
Building
| Bathroom Total | 2 |
| Bedrooms Above Ground | 3 |
| Bedrooms Total | 3 |
| Appliances | Water Heater |
| Cooling Type | Central Air Conditioning |
| Exterior Finish | Brick |
| Foundation Type | Concrete |
| Half Bath Total | 1 |
| Heating Fuel | Natural Gas |
| Heating Type | Forced Air |
| Stories Total | 2 |
| Size Interior | 1,200 - 1,399 Ft2 |
| Type | Apartment |
Parking
| No Garage |
Land
| Acreage | No |
| Land Amenities | Public Transit, Park |
| Zoning Description | Residential |
Rooms
| Level | Type | Length | Width | Dimensions |
|---|---|---|---|---|
| Second Level | Kitchen | 3.58 m | 2.69 m | 3.58 m x 2.69 m |
| Second Level | Living Room | 5.56 m | 4.72 m | 5.56 m x 4.72 m |
| Third Level | Primary Bedroom | 3.02 m | 3.86 m | 3.02 m x 3.86 m |
| Third Level | Bedroom | 2.89 m | 3.35 m | 2.89 m x 3.35 m |
| Third Level | Bedroom | 3.02 m | 2.87 m | 3.02 m x 2.87 m |
https://www.realtor.ca/real-estate/27955877/129-david-lewis-ottawa-1117-avalon-west
Contact Us
Contact us for more information

Tarek El Attar
Salesperson
255 Michael Cowpland Drive
Ottawa, Ontario K2M 0M5
(866) 530-7737
(647) 849-3180
www.exprealty.ca/

Steve Alexopoulos
Broker
www.facebook.com/MetroCityPropertyGroup/
255 Michael Cowpland Drive
Ottawa, Ontario K2M 0M5
(866) 530-7737
(647) 849-3180
www.exprealty.ca/



















