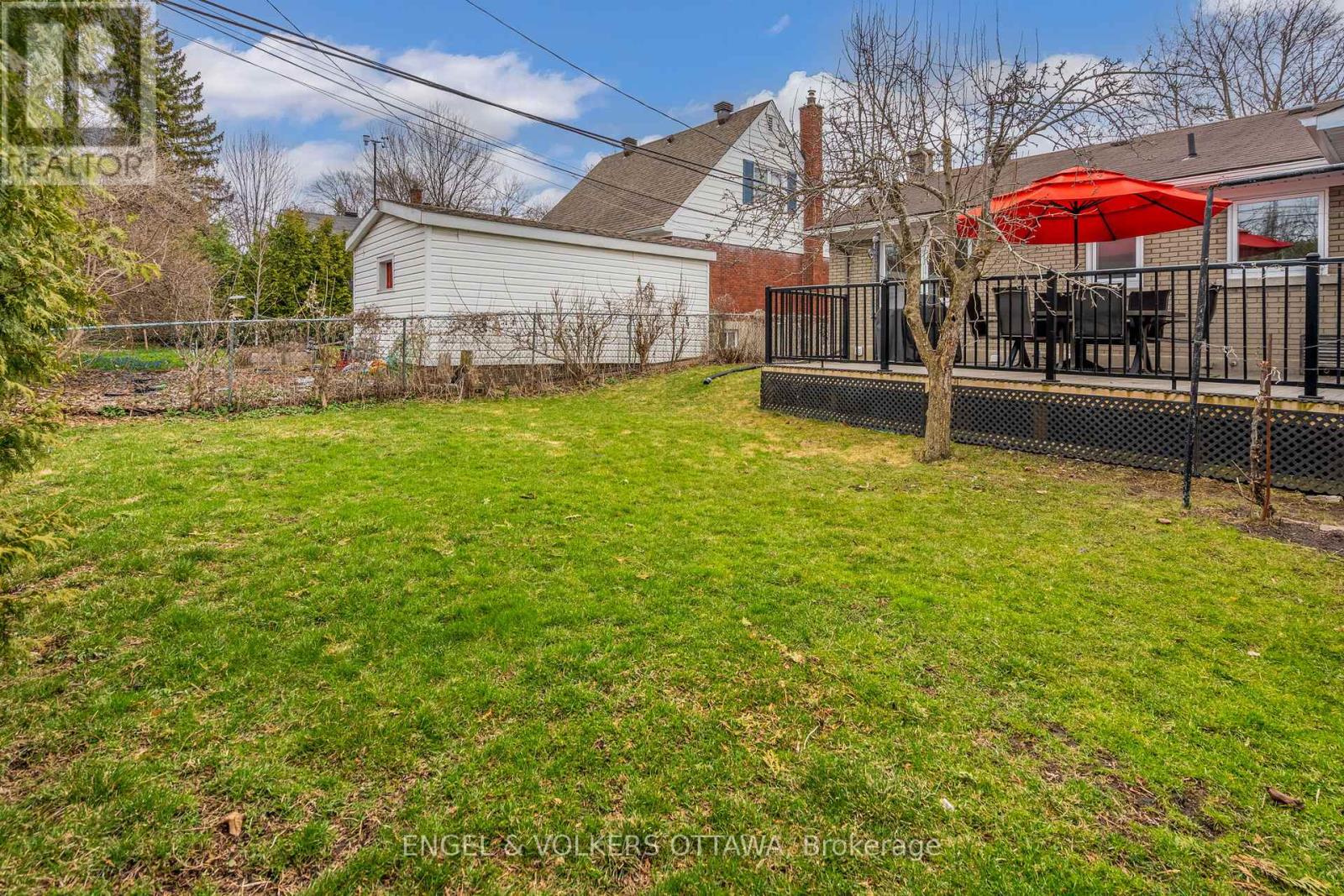1297 Snowdon Street Ottawa, Ontario K1H 7P3
$895,000
1297 Snowdon Street is a delightful bungalow nestled in Alta Vista. This inviting home with classic charm and modern updates offers a comfortable and convenient lifestyle for both families and professionals. Step inside to a bright and spacious living area, featuring large south-facing windows that fill the space with natural light. The open-concept layout seamlessly connects the living room to the dining area and kitchen, creating an ideal setting for everyday living. The kitchen boasts contemporary finishes, ample cabinetry, and quality stainless steel appliances, making meal preparation a pleasure. Continuing on the main floor, you'll find three generously sized bedrooms, each with ample closet space, and an updated 5-piece bathroom with a double vanity. The finished basement provides additional living space, perfect for a family or rec room, along with a 4th bedroom and a 3-piece bathroom. The lower level also offers a flexible room currently set up as a home gym, a laundry room, and storage space. The rear yard has a spacious lawn area, perfect for family play and gardening, while the large elevated deck has sleek black railings and ample room for both dining and lounging. This mature, family-friendly neighbourhood is known for its tree-lined streets, spacious lots, and strong sense of community. Located just minutes from downtown Ottawa, this location provides quick access to major commuter routes, making daily travel effortless. Families will appreciate the proximity to Alta Vista Public School, Canterbury High School, various parks, and recreational facilities such as the Canterbury Recreation Complex. Nearby, you have the Ottawa General and CHEO hospitals, offering peace of mind and easy access to healthcare. Don't miss the opportunity to make this charming bungalow your new home! (id:19720)
Open House
This property has open houses!
12:30 pm
Ends at:1:30 pm
Property Details
| MLS® Number | X12101619 |
| Property Type | Single Family |
| Community Name | 3605 - Alta Vista |
| Amenities Near By | Schools, Public Transit, Park |
| Parking Space Total | 5 |
Building
| Bathroom Total | 2 |
| Bedrooms Above Ground | 3 |
| Bedrooms Below Ground | 1 |
| Bedrooms Total | 4 |
| Age | 51 To 99 Years |
| Amenities | Fireplace(s) |
| Appliances | Dishwasher, Dryer, Hood Fan, Microwave, Stove, Washer, Refrigerator |
| Architectural Style | Bungalow |
| Basement Development | Finished |
| Basement Type | Full (finished) |
| Construction Style Attachment | Detached |
| Cooling Type | Central Air Conditioning |
| Exterior Finish | Brick |
| Fireplace Present | Yes |
| Fireplace Total | 1 |
| Foundation Type | Concrete |
| Heating Fuel | Natural Gas |
| Heating Type | Forced Air |
| Stories Total | 1 |
| Type | House |
| Utility Water | Municipal Water |
Parking
| Detached Garage |
Land
| Acreage | No |
| Land Amenities | Schools, Public Transit, Park |
| Landscape Features | Landscaped |
| Sewer | Sanitary Sewer |
| Size Depth | 89 Ft ,10 In |
| Size Frontage | 56 Ft |
| Size Irregular | 56 X 89.91 Ft |
| Size Total Text | 56 X 89.91 Ft|under 1/2 Acre |
Rooms
| Level | Type | Length | Width | Dimensions |
|---|---|---|---|---|
| Lower Level | Laundry Room | 2.07 m | 3.33 m | 2.07 m x 3.33 m |
| Lower Level | Bathroom | 2.09 m | 1.99 m | 2.09 m x 1.99 m |
| Lower Level | Utility Room | 2.85 m | 4.31 m | 2.85 m x 4.31 m |
| Lower Level | Bedroom | 2.96 m | 2.85 m | 2.96 m x 2.85 m |
| Lower Level | Utility Room | 2.11 m | 1.93 m | 2.11 m x 1.93 m |
| Lower Level | Exercise Room | 3.35 m | 3.59 m | 3.35 m x 3.59 m |
| Lower Level | Recreational, Games Room | 8.86 m | 5.78 m | 8.86 m x 5.78 m |
| Main Level | Living Room | 6.26 m | 3.39 m | 6.26 m x 3.39 m |
| Main Level | Dining Room | 3.11 m | 2.46 m | 3.11 m x 2.46 m |
| Main Level | Kitchen | 3.36 m | 3.44 m | 3.36 m x 3.44 m |
| Main Level | Bathroom | 1.88 m | 3.34 m | 1.88 m x 3.34 m |
| Main Level | Primary Bedroom | 3.81 m | 3.34 m | 3.81 m x 3.34 m |
| Main Level | Bedroom | 2.47 m | 2.92 m | 2.47 m x 2.92 m |
| Main Level | Bedroom 2 | 2.65 m | 3.99 m | 2.65 m x 3.99 m |
https://www.realtor.ca/real-estate/28209281/1297-snowdon-street-ottawa-3605-alta-vista
Contact Us
Contact us for more information

Lyne Burton
Salesperson
lyneanddominique.com/
0.147.51.237/
proptx_import/
787 Bank St Unit 2nd Floor
Ottawa, Ontario K1S 3V5
(613) 422-8688
(613) 422-6200
ottawacentral.evrealestate.com/

Dominique Milne
Broker
www.dominiquemilne.com/
www.facebook.com/DominiqueMilneHomes
twitter.com/DominiqueMilne
ca.linkedin.com/pub/DominiqueMilne
787 Bank St Unit 2nd Floor
Ottawa, Ontario K1S 3V5
(613) 422-8688
(613) 422-6200
ottawacentral.evrealestate.com/






































