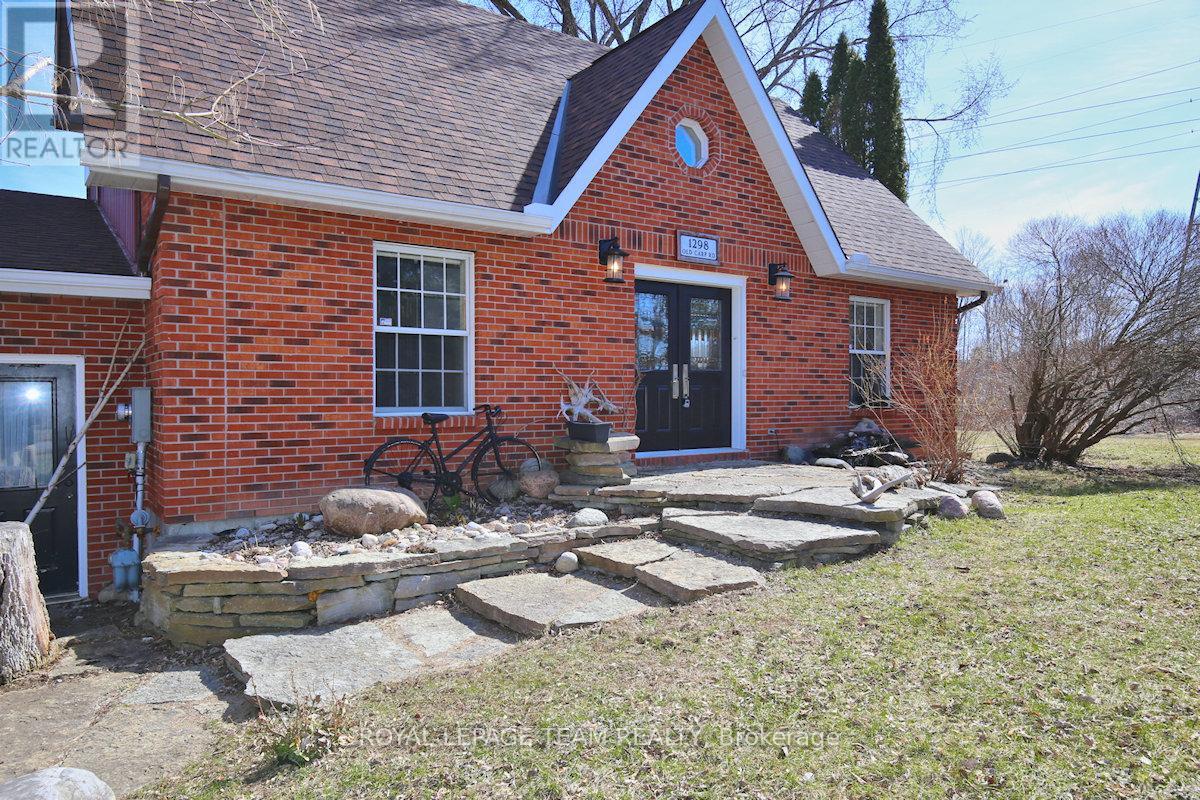1298 Old Carp Road Ottawa, Ontario K2K 1X7
$749,000
Charming 3 bedroom, 2 bath home situated on a 278'x140' treed lot in Morgans Grant. Country living at its best with urban amenities close by! Mostly brick exterior & flag stone walkway welcomes you to the double doors of the home. Many wonderful updates: hardwood & tile flooring throughout main & 2nd level, kitchen with granite counters & ceramic backsplash, renovated laundry rm & back hall, flat ceilings, furnace, roof & more. Inviting 2 storey front entry with updated doors, double closet, chandelier & view of staircase + open plan living & dining room. Beautiful windows provide natural light into the home. Dining room has views of yard, patio door to deck & is open to kitchen. Classic white kitchen with bonus serving area has extra cabinets & counter space + a wine fridge. Large island with granite counters, updated sink & faucet, feature ceramic backsplash, pot drawers & breakfast bar. All appliances are included. Back hall has great space for storage & updated laundry room with stackable washer & dryer, many tall cabinets, sink & recessed lighting. Entry to the large music room is close by. Tall ceilings & door to backyard make this room great for a workshop. There is also a den or bedroom on the main level with views of the yard. 2 piece powder room has updated vanity, mirror & sink. Wonderful hardwood staircase takes you to 2nd level with two large bedrooms, the main bath & a unique loft space with built-in bookshelves. Primary bedroom is spacious & has a double window & double closet with sliding door. 2nd bedroom has 2 big windows, double closet & reading nook. Updated main bath features white vanity with vessel sink & updated backsplash. Combined tub & shower has an updated tile surround & glass panel. Enjoy 2 tier deck & steps to beautiful yard with mature trees including some apple trees. Lots of space for gardening, play & more! Mins. to amenities, schools, rec center, South March Highlands & high-tech. 24 hours irrevocable on all offers. (id:19720)
Property Details
| MLS® Number | X12096498 |
| Property Type | Single Family |
| Community Name | 9008 - Kanata - Morgan's Grant/South March |
| Equipment Type | Water Heater |
| Features | Irregular Lot Size, Flat Site, Sump Pump |
| Parking Space Total | 10 |
| Rental Equipment Type | Water Heater |
| Structure | Deck |
Building
| Bathroom Total | 2 |
| Bedrooms Above Ground | 3 |
| Bedrooms Total | 3 |
| Appliances | Oven - Built-in, Range, Water Treatment, Cooktop, Dishwasher, Dryer, Garage Door Opener, Hood Fan, Oven, Sauna, Washer, Water Softener, Window Coverings, Wine Fridge, Refrigerator |
| Basement Type | Crawl Space |
| Construction Style Attachment | Detached |
| Cooling Type | Central Air Conditioning |
| Exterior Finish | Brick |
| Foundation Type | Poured Concrete |
| Half Bath Total | 1 |
| Heating Fuel | Natural Gas |
| Heating Type | Forced Air |
| Stories Total | 2 |
| Size Interior | 1,500 - 2,000 Ft2 |
| Type | House |
Parking
| Attached Garage | |
| Garage |
Land
| Acreage | No |
| Landscape Features | Landscaped |
| Sewer | Septic System |
| Size Depth | 140 Ft ,9 In |
| Size Frontage | 278 Ft |
| Size Irregular | 278 X 140.8 Ft |
| Size Total Text | 278 X 140.8 Ft |
Rooms
| Level | Type | Length | Width | Dimensions |
|---|---|---|---|---|
| Second Level | Primary Bedroom | 5.038 m | 3.694 m | 5.038 m x 3.694 m |
| Second Level | Bedroom 2 | 6.118 m | 3.282 m | 6.118 m x 3.282 m |
| Second Level | Bathroom | 3.581 m | 1.672 m | 3.581 m x 1.672 m |
| Main Level | Foyer | 2.38 m | 1.371 m | 2.38 m x 1.371 m |
| Main Level | Living Room | 4.907 m | 3.562 m | 4.907 m x 3.562 m |
| Main Level | Dining Room | 3.561 m | 2.462 m | 3.561 m x 2.462 m |
| Main Level | Kitchen | 5.568 m | 3.606 m | 5.568 m x 3.606 m |
| Main Level | Mud Room | 2.973 m | 1.305 m | 2.973 m x 1.305 m |
| Main Level | Laundry Room | 2.926 m | 1.997 m | 2.926 m x 1.997 m |
| Main Level | Other | 4.245 m | 3.346 m | 4.245 m x 3.346 m |
Contact Us
Contact us for more information

Joan M. Smith
Broker
www.youtube.com/embed/VJwmD0PkrgE
www.joansmith.com/
www.facebook.com/JoanSmithRealEstateFamily
twitter.com/JoanSmithKanata
ca.linkedin.com/in/mrs-joan-smith-a3528016a
484 Hazeldean Road, Unit #1
Ottawa, Ontario K2L 1V4
(613) 592-6400
(613) 592-4945
www.teamrealty.ca/

Luc St-Hilaire
Salesperson
www.youtube.com/embed/vUb1wwz1tlY
www.joansmith.com/
484 Hazeldean Road, Unit #1
Ottawa, Ontario K2L 1V4
(613) 592-6400
(613) 592-4945
www.teamrealty.ca/

Victoria Smith
Salesperson
www.joansmith.com/
www.facebook.com/JoanSmithRealEstateFamily
484 Hazeldean Road, Unit #1
Ottawa, Ontario K2L 1V4
(613) 592-6400
(613) 592-4945
www.teamrealty.ca/













































