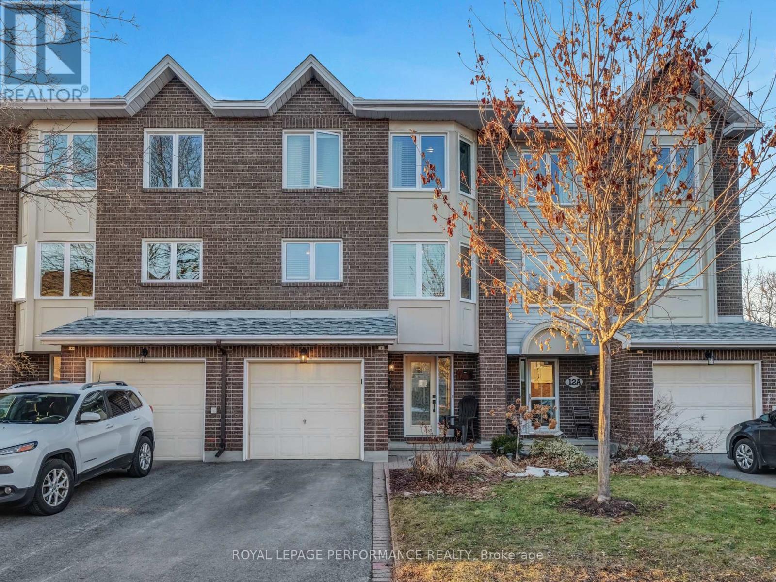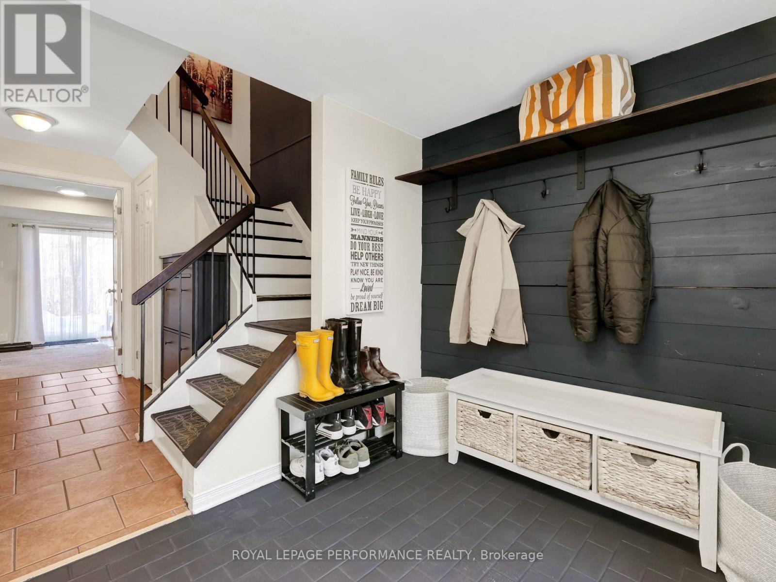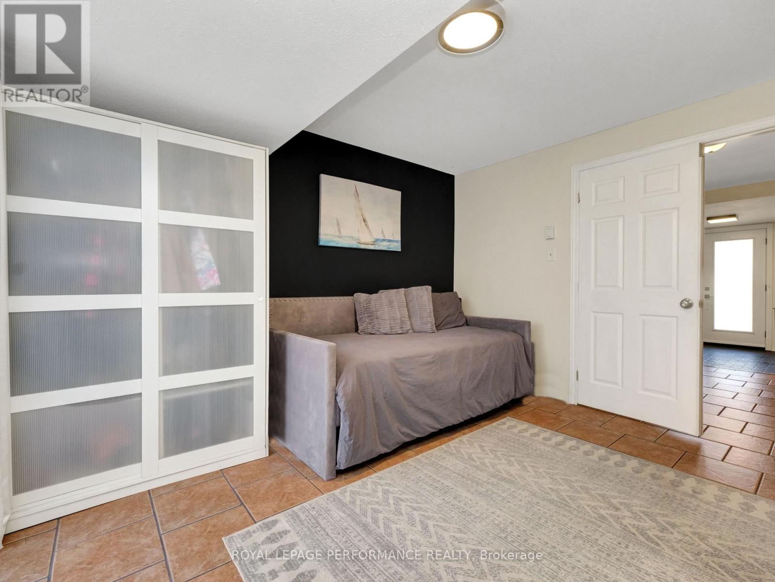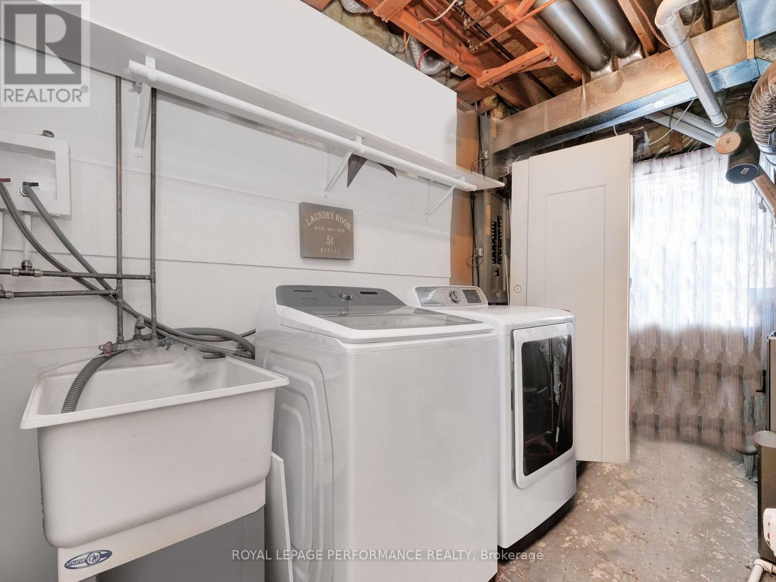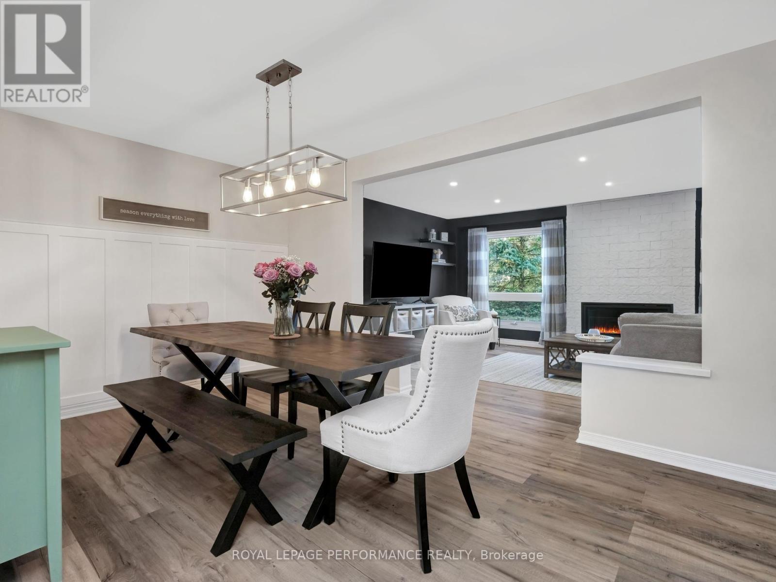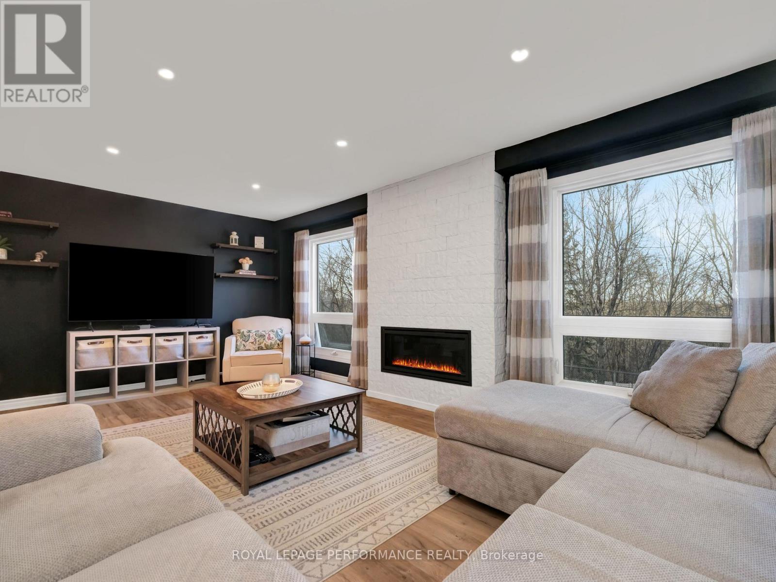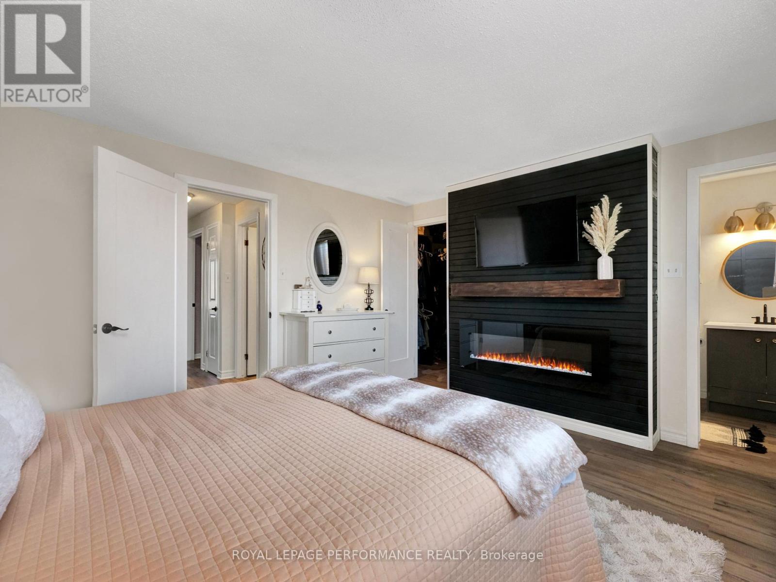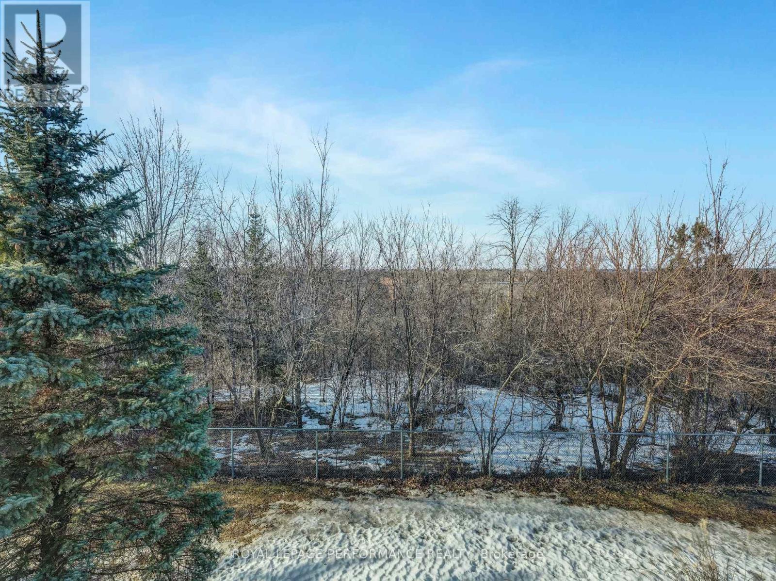12b Maple Ridge Crescent Ottawa, Ontario K2J 3L5
$557,000Maintenance, Insurance
$441.50 Monthly
Maintenance, Insurance
$441.50 MonthlyWelcome to 12B Maple Ridge Crescent in Barrhaven, your dream home awaits! Meticulously renovated with modern luxury and comfort in mind, this move-in-ready gem boasts sunlit interiors, a gourmet kitchen with quartz countertops, high-end appliances (including a built-in wine fridge), and two cozy fireplaces. Enjoy spacious, updated living areas enhanced by energy-efficient lighting, designer finishes, and a stunning skylight. Generously sized bedrooms, spa-like bathrooms, and premium flooring complete the picture. Located in a sought-after family-friendly neighborhood with top schools, parks, shopping, dining, and easy transit access, this home is perfect for first-time buyers, growing families, or savvy investors. Don't miss your chance to experience elegance and convenience in one exceptional property. (id:19720)
Property Details
| MLS® Number | X12030565 |
| Property Type | Single Family |
| Community Name | 7701 - Barrhaven - Pheasant Run |
| Community Features | Pet Restrictions |
| Features | In Suite Laundry |
| Parking Space Total | 2 |
Building
| Bathroom Total | 3 |
| Bedrooms Above Ground | 3 |
| Bedrooms Total | 3 |
| Amenities | Fireplace(s) |
| Appliances | Garage Door Opener Remote(s), Water Meter, Dryer, Hood Fan, Microwave, Stove, Washer, Window Coverings, Wine Fridge, Refrigerator |
| Cooling Type | Central Air Conditioning, Air Exchanger |
| Exterior Finish | Vinyl Siding, Brick |
| Fireplace Present | Yes |
| Fireplace Total | 2 |
| Foundation Type | Poured Concrete |
| Half Bath Total | 1 |
| Heating Fuel | Natural Gas |
| Heating Type | Forced Air |
| Stories Total | 3 |
| Size Interior | 1,400 - 1,599 Ft2 |
| Type | Row / Townhouse |
Parking
| Attached Garage | |
| Garage |
Land
| Acreage | No |
Rooms
| Level | Type | Length | Width | Dimensions |
|---|---|---|---|---|
| Second Level | Eating Area | 2.71 m | 3.37 m | 2.71 m x 3.37 m |
| Second Level | Kitchen | 3.2 m | 3.37 m | 3.2 m x 3.37 m |
| Second Level | Dining Room | 4.43 m | 2.89 m | 4.43 m x 2.89 m |
| Second Level | Living Room | 5.91 m | 3.71 m | 5.91 m x 3.71 m |
| Third Level | Bathroom | 1.47 m | 2.4 m | 1.47 m x 2.4 m |
| Third Level | Primary Bedroom | 4.29 m | 3.73 m | 4.29 m x 3.73 m |
| Third Level | Bathroom | 3.18 m | 1.49 m | 3.18 m x 1.49 m |
| Third Level | Bedroom 2 | 3.39 m | 4.21 m | 3.39 m x 4.21 m |
| Third Level | Bedroom 3 | 2.86 m | 3.47 m | 2.86 m x 3.47 m |
| Main Level | Foyer | 2.63 m | 2.33 m | 2.63 m x 2.33 m |
| Main Level | Office | 3.35 m | 3.73 m | 3.35 m x 3.73 m |
| Main Level | Bathroom | 1.43 m | 1.59 m | 1.43 m x 1.59 m |
| Main Level | Laundry Room | 2.45 m | 3.75 m | 2.45 m x 3.75 m |
Contact Us
Contact us for more information

Andrew Parsaram
Salesperson
andrewparsaram.royallepage.ca/
www.facebook.com/profile.php?id=100083865607974
www.linkedin.com/in/andrew-parsaram-82618b255/
165 Pretoria Avenue
Ottawa, Ontario K1S 1X1
(613) 238-2801
(613) 238-4583


