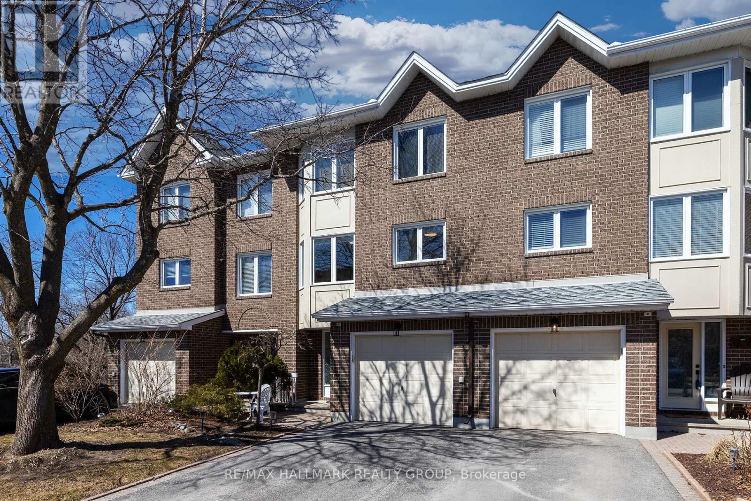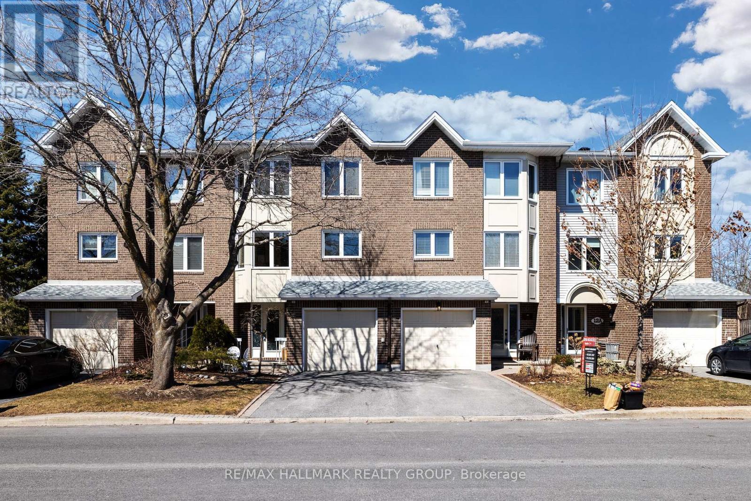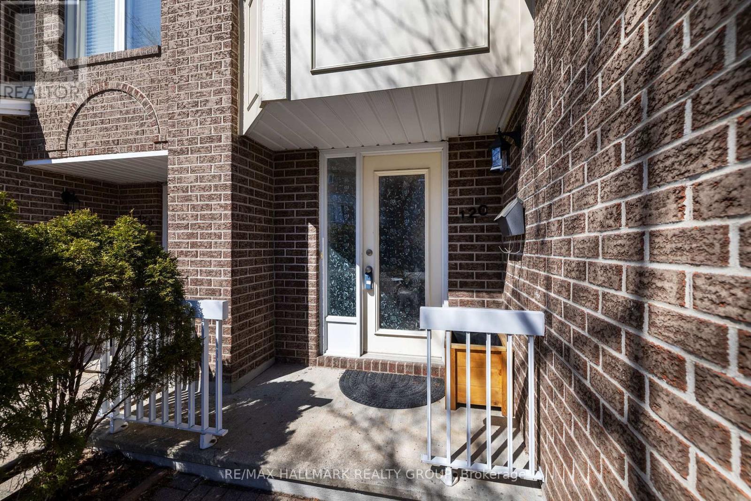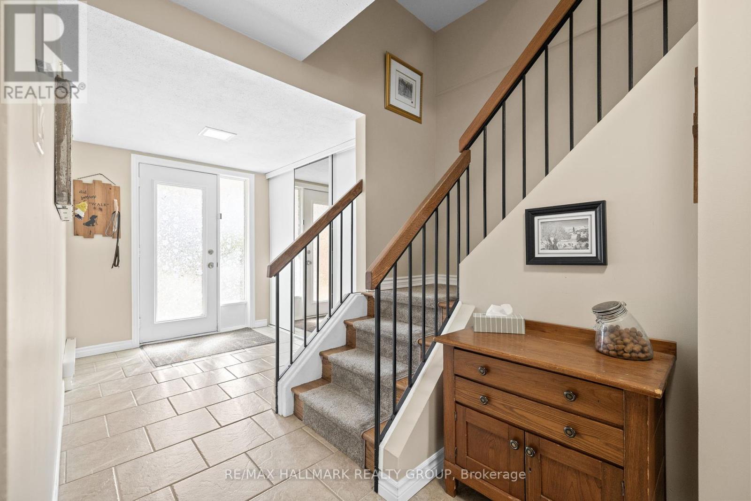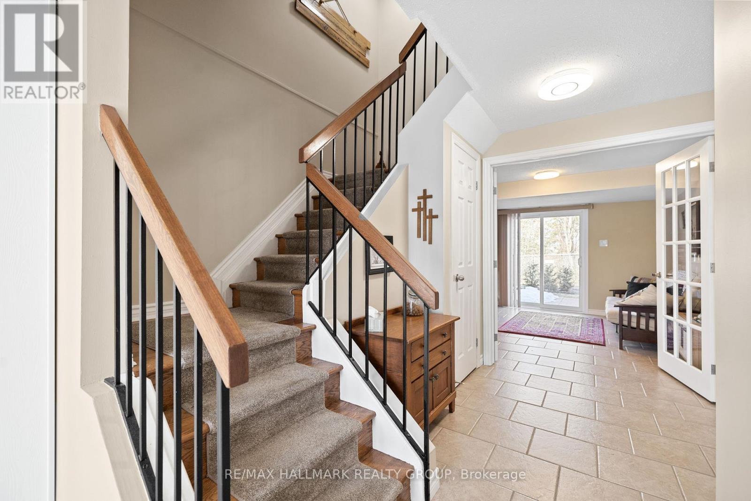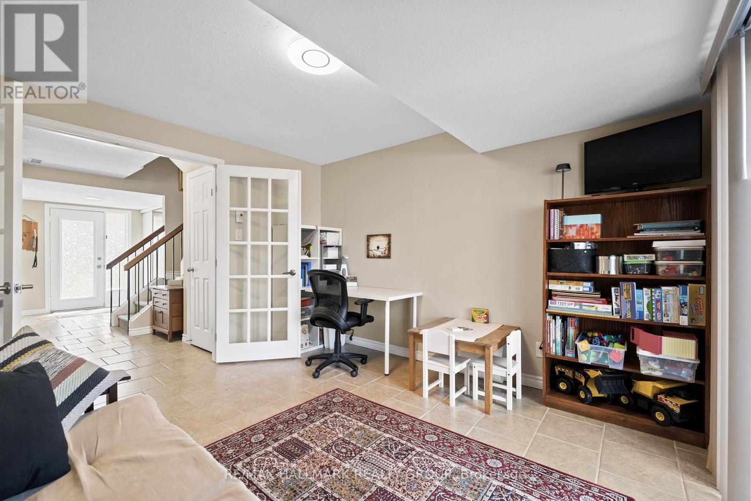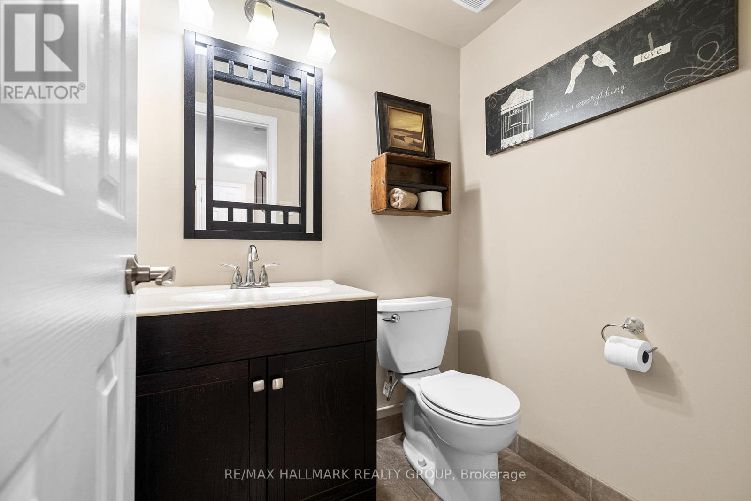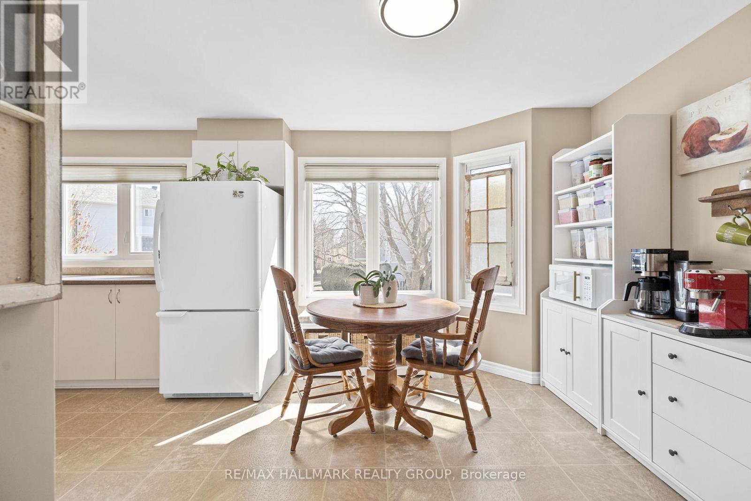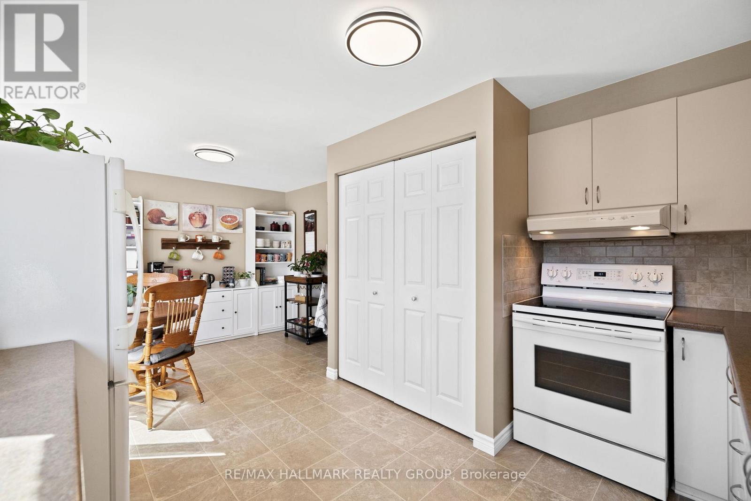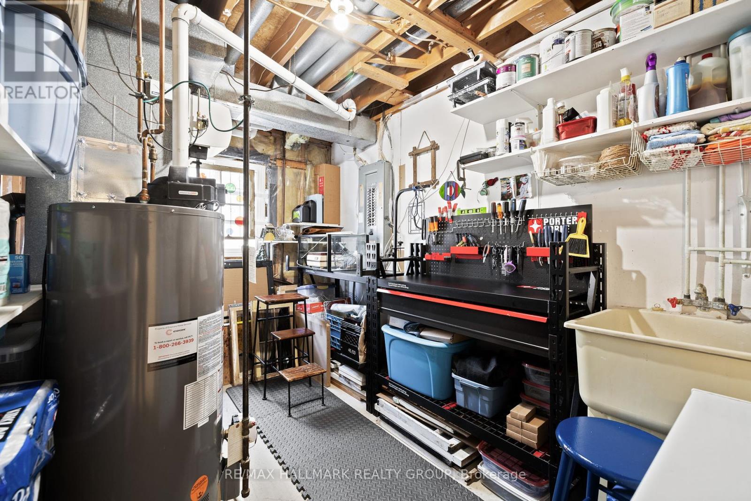12c Maple Ridge Crescent Ottawa, Ontario K2J 3L6
$535,000Maintenance, Common Area Maintenance
$441.50 Monthly
Maintenance, Common Area Maintenance
$441.50 MonthlyNestled in one of the best spots within the development, at the top of Maple Ridge Crescent, this south-facing 3-bedroom, 3-bathroom row unit offers a blend of style, space, and functionality. The main level features a versatile office or fourth bedroom with elegant double French doors, a convenient powder room, utility/storage space, and ceramic tile flooring. Additional storage is tucked under the staircase. A beautiful hardwood staircase with wrought iron spindles leads to the second level, where gleaming hardwood floors set the stage for spacious principal rooms. The living room boasts a cozy gas fireplace, while the dining room provides ample space for entertaining. The rejuvenated kitchen includes a U-shaped workspace, a separate eating area, and plenty of natural light. The laundry area is neatly tucked behind folding doors for convenience. On the third level, you'll find plush carpeting, a well-sized primary bedroom with a walk-in closet and a refreshed 4-piece ensuite overlooking the greenspace. Two additional bedrooms, a 4-piece main bath, and a linen closet complete the level, enhanced by a skylight that floods the space with natural light. Step outside to your private patio, backing onto a serene treed greenspace with breathtaking views of the Gatineau Hills. A perfect combination of comfort, elegance, and an unbeatable location this home is a must-see! 24 hour irrevocable. (id:19720)
Property Details
| MLS® Number | X12050328 |
| Property Type | Single Family |
| Community Name | 7701 - Barrhaven - Pheasant Run |
| Community Features | Pet Restrictions |
| Features | In Suite Laundry |
| Parking Space Total | 3 |
Building
| Bathroom Total | 3 |
| Bedrooms Above Ground | 3 |
| Bedrooms Total | 3 |
| Amenities | Fireplace(s) |
| Appliances | Garage Door Opener Remote(s), Blinds, Dishwasher, Dryer, Garage Door Opener, Hood Fan, Stove, Washer, Refrigerator |
| Cooling Type | Central Air Conditioning |
| Exterior Finish | Brick, Vinyl Siding |
| Fireplace Present | Yes |
| Fireplace Total | 1 |
| Half Bath Total | 1 |
| Heating Fuel | Natural Gas |
| Heating Type | Forced Air |
| Stories Total | 3 |
| Size Interior | 1,800 - 1,999 Ft2 |
| Type | Row / Townhouse |
Parking
| Attached Garage | |
| Garage | |
| Inside Entry |
Land
| Acreage | No |
Rooms
| Level | Type | Length | Width | Dimensions |
|---|---|---|---|---|
| Second Level | Living Room | 5.8 m | 3.66 m | 5.8 m x 3.66 m |
| Second Level | Dining Room | 4.26 m | 2.76 m | 4.26 m x 2.76 m |
| Second Level | Kitchen | 5.8 m | 3.35 m | 5.8 m x 3.35 m |
| Third Level | Bedroom 3 | 2.76 m | 2.75 m | 2.76 m x 2.75 m |
| Third Level | Bathroom | 3.06 m | 1.25 m | 3.06 m x 1.25 m |
| Third Level | Primary Bedroom | 4.27 m | 3.66 m | 4.27 m x 3.66 m |
| Third Level | Bathroom | 2.16 m | 1.25 m | 2.16 m x 1.25 m |
| Third Level | Bedroom 2 | 3.99 m | 2.76 m | 3.99 m x 2.76 m |
| Main Level | Foyer | 5.2 m | 1.85 m | 5.2 m x 1.85 m |
| Main Level | Office | 3.66 m | 3.35 m | 3.66 m x 3.35 m |
| Main Level | Bathroom | 1.52 m | 1.23 m | 1.52 m x 1.23 m |
| Main Level | Utility Room | 3.66 m | 2.44 m | 3.66 m x 2.44 m |
Contact Us
Contact us for more information

Glenn Floyd
Salesperson
www.floydteam.ca/
twitter.com/FloydTeam_KWO
610 Bronson Avenue
Ottawa, Ontario K1S 4E6
(613) 236-5959
(613) 236-1515
www.hallmarkottawa.com/

Jacob Floyd
Salesperson
www.floydteam.ca/
twitter.com/FloydTeam_KWO
610 Bronson Avenue
Ottawa, Ontario K1S 4E6
(613) 236-5959
(613) 236-1515
www.hallmarkottawa.com/


