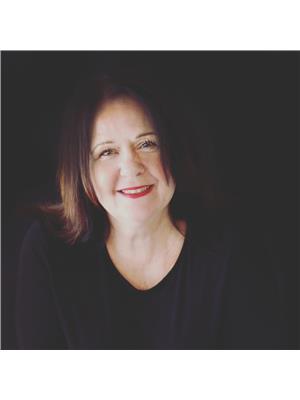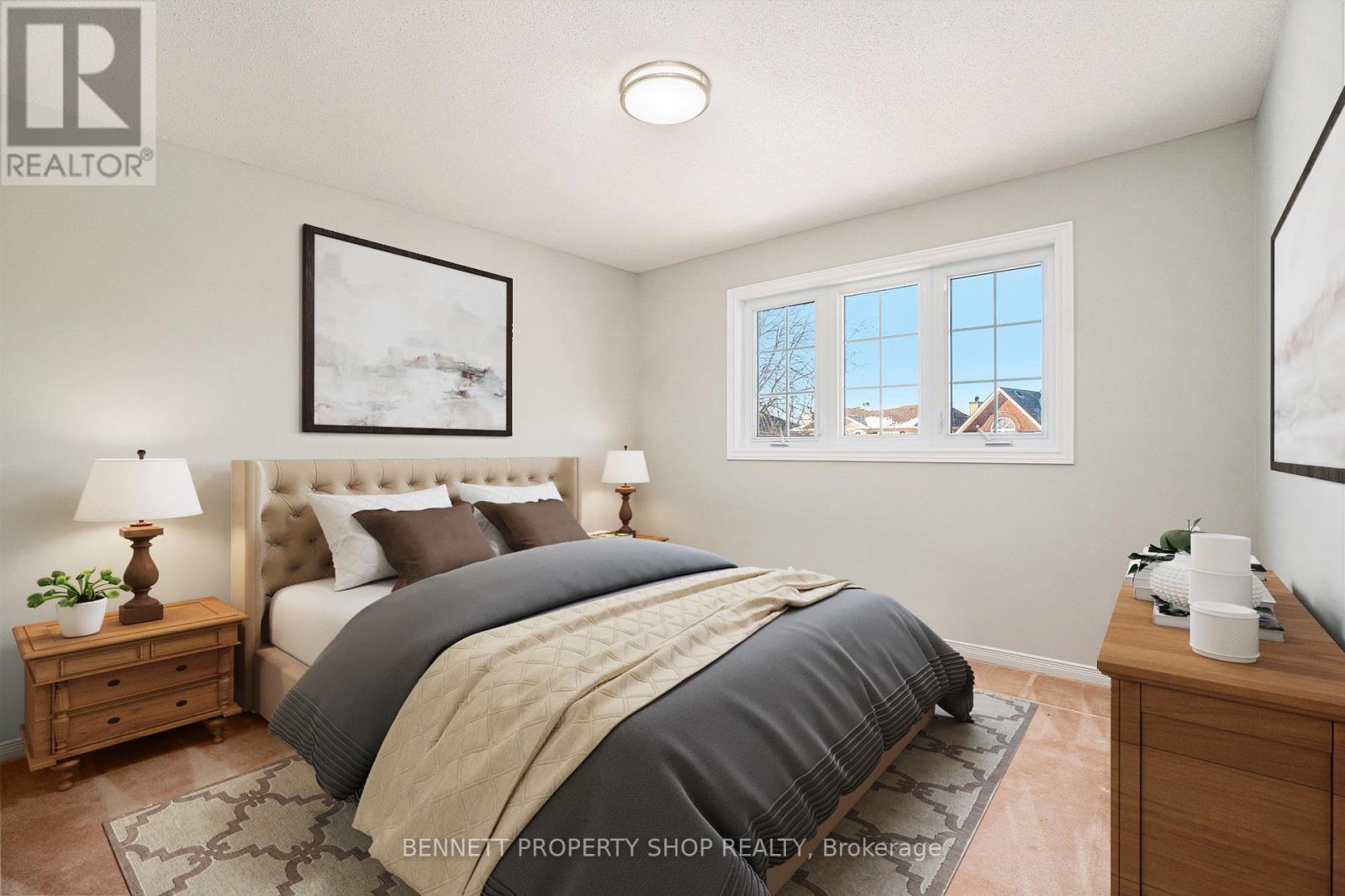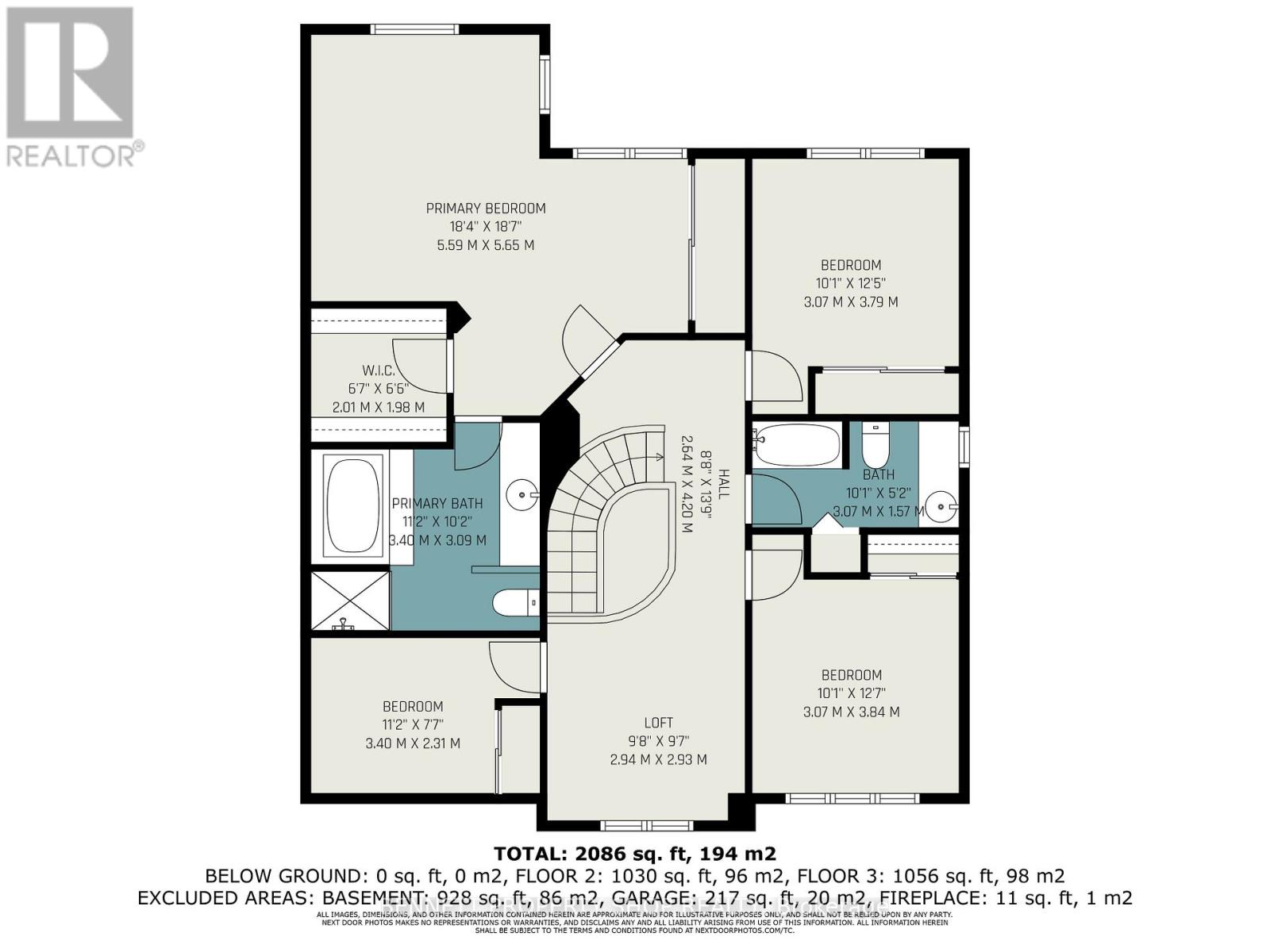13 Felstead Gardens Ottawa, Ontario K2J 3J3
$879,900
Welcome to this beautifully designed, freshly painted 4 bedroom 3 bathroom home, offering the perfect blend of comfort & tranquility. Nestled in a highly desirable family neighborhood, this home boasts large airy rooms with plenty of natural light, providing a warm & inviting atmosphere for all who come in. Step inside to find a spacious living room - perfect for entertaining, a formal dining room, wonderful for special gatherings, a large eat-in kitchen - with so much storage & a cozy family room that is ideal for relaxing evenings. Upstairs there are 4 very large bedrooms & 2 full baths.As an added bonus is an additional loft area that is very generously sized & would be perfect as a private retreat , a study area or a home office. The primary suite features a large ensuite plus ample closet space & a sitting area. Outside enjoy your new roof, new garage, & front doors, your freshly landscaped yard with new grass in the front & back, and a new deck! With schools, parks, transit, and shopping nearby, this home is an excellent choice for anyone looking for space & convenience in a fantastic location! (id:19720)
Property Details
| MLS® Number | X12023831 |
| Property Type | Single Family |
| Community Name | 7703 - Barrhaven - Cedargrove/Fraserdale |
| Amenities Near By | Park, Public Transit, Schools |
| Community Features | Community Centre |
| Parking Space Total | 6 |
| Structure | Deck |
Building
| Bathroom Total | 3 |
| Bedrooms Above Ground | 4 |
| Bedrooms Total | 4 |
| Age | 31 To 50 Years |
| Appliances | Garage Door Opener Remote(s), Water Heater, Dishwasher, Dryer, Garage Door Opener, Stove, Refrigerator |
| Basement Development | Unfinished |
| Basement Type | N/a (unfinished) |
| Construction Style Attachment | Detached |
| Cooling Type | Central Air Conditioning |
| Exterior Finish | Brick, Vinyl Siding |
| Fireplace Present | Yes |
| Fireplace Total | 1 |
| Foundation Type | Poured Concrete |
| Half Bath Total | 1 |
| Heating Fuel | Natural Gas |
| Heating Type | Forced Air |
| Stories Total | 2 |
| Size Interior | 2,000 - 2,500 Ft2 |
| Type | House |
| Utility Water | Municipal Water |
Parking
| Attached Garage | |
| Garage | |
| Inside Entry |
Land
| Acreage | No |
| Fence Type | Fenced Yard |
| Land Amenities | Park, Public Transit, Schools |
| Landscape Features | Landscaped |
| Sewer | Sanitary Sewer |
| Size Depth | 109 Ft ,10 In |
| Size Frontage | 50 Ft |
| Size Irregular | 50 X 109.9 Ft |
| Size Total Text | 50 X 109.9 Ft |
Rooms
| Level | Type | Length | Width | Dimensions |
|---|---|---|---|---|
| Second Level | Bedroom 2 | 3.4 m | 2.31 m | 3.4 m x 2.31 m |
| Second Level | Bedroom 3 | 3.07 m | 3.84 m | 3.07 m x 3.84 m |
| Second Level | Bedroom 4 | 3.07 m | 3.79 m | 3.07 m x 3.79 m |
| Second Level | Bathroom | 3.07 m | 1.57 m | 3.07 m x 1.57 m |
| Second Level | Loft | 2.94 m | 2.93 m | 2.94 m x 2.93 m |
| Second Level | Primary Bedroom | 5.59 m | 5.65 m | 5.59 m x 5.65 m |
| Second Level | Bathroom | 3.4 m | 3.09 m | 3.4 m x 3.09 m |
| Lower Level | Other | 8.89 m | 10.97 m | 8.89 m x 10.97 m |
| Main Level | Foyer | 2.52 m | 5.33 m | 2.52 m x 5.33 m |
| Main Level | Laundry Room | 3.34 m | 2.32 m | 3.34 m x 2.32 m |
| Main Level | Dining Room | 3.34 m | 3.55 m | 3.34 m x 3.55 m |
| Main Level | Living Room | 3.4 m | 5.33 m | 3.4 m x 5.33 m |
| Main Level | Kitchen | 3.44 m | 3.33 m | 3.44 m x 3.33 m |
| Main Level | Eating Area | 2.63 m | 4.08 m | 2.63 m x 4.08 m |
| Main Level | Family Room | 3.93 m | 5.82 m | 3.93 m x 5.82 m |
Contact Us
Contact us for more information

Marnie Bennett
Broker
www.bennettpros.com/
www.facebook.com/BennettPropertyShop/
twitter.com/Bennettpros
www.linkedin.com/company/bennett-real-estate-professionals/
1194 Carp Rd
Ottawa, Ontario K2S 1B9
(613) 233-8606
(613) 383-0388

Therese Catana
Salesperson
www.bennettpros.com/
1194 Carp Rd
Ottawa, Ontario K2S 1B9
(613) 233-8606
(613) 383-0388






























