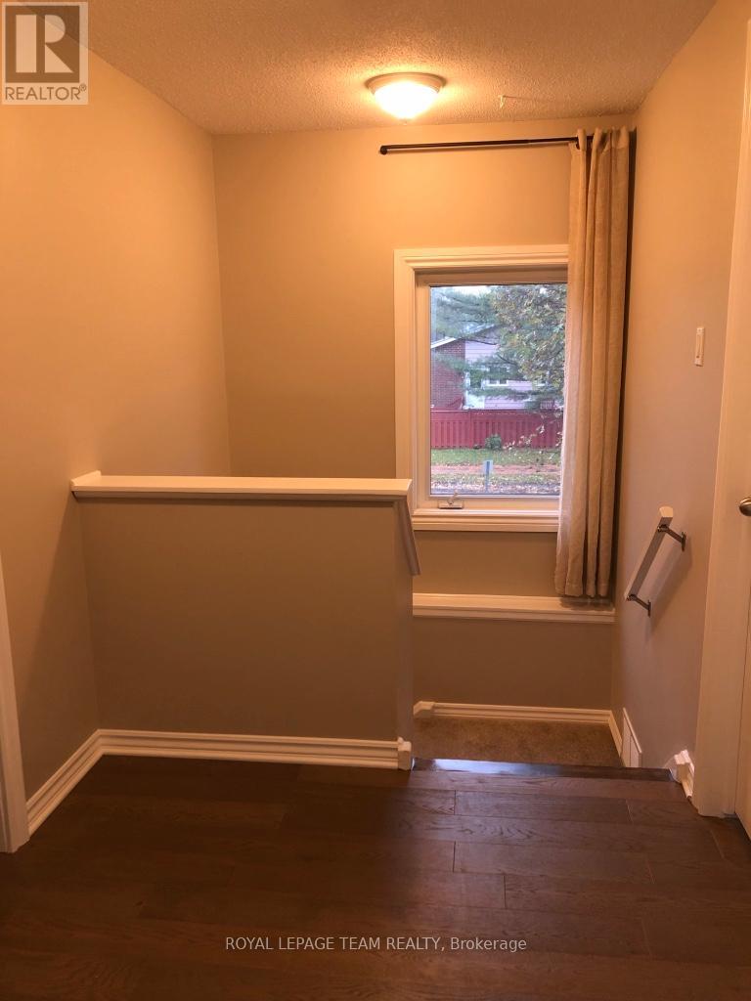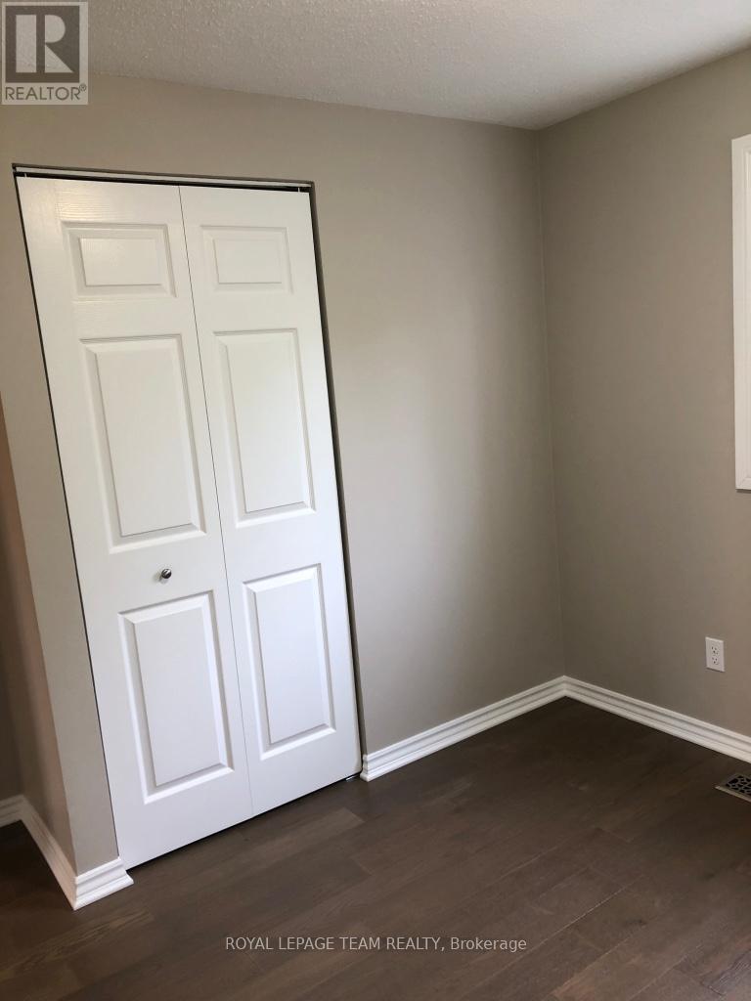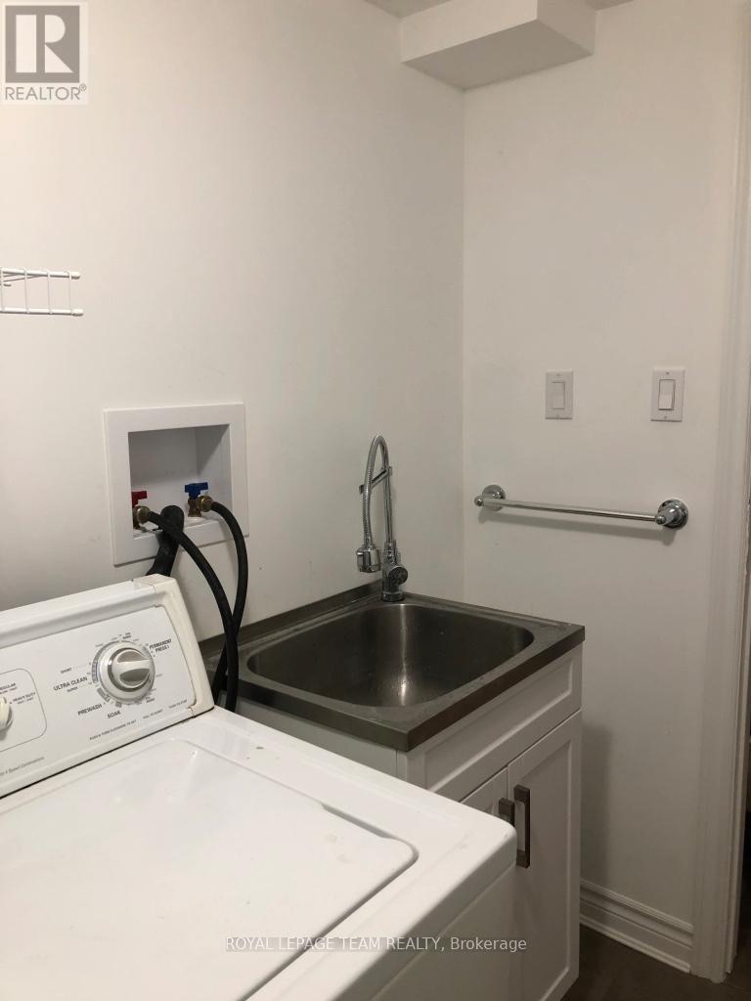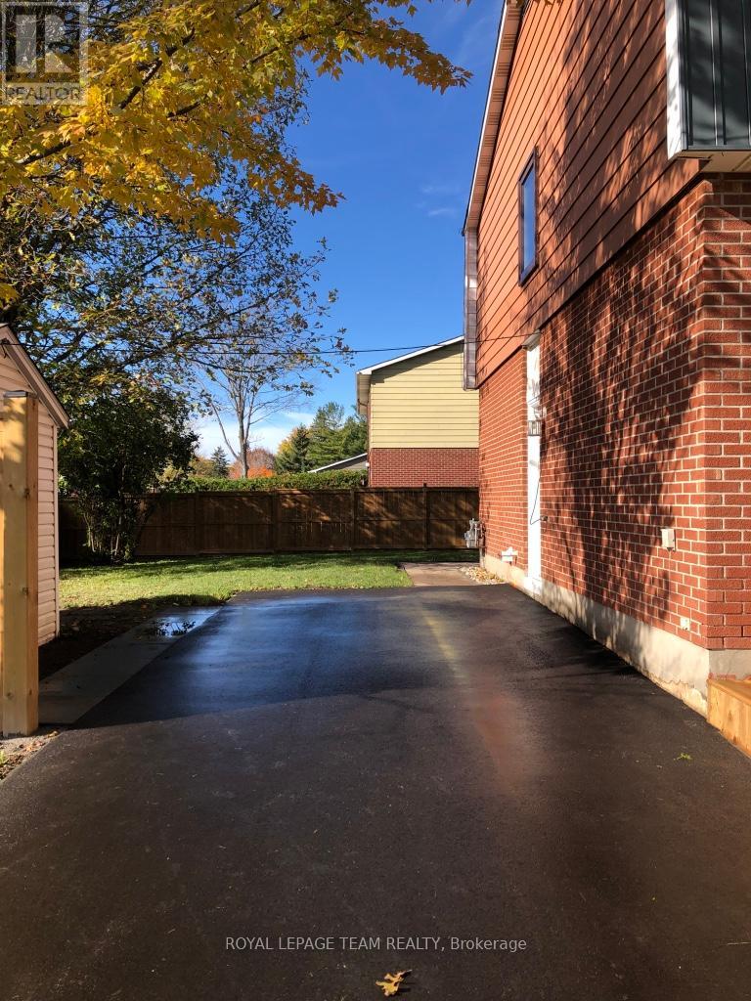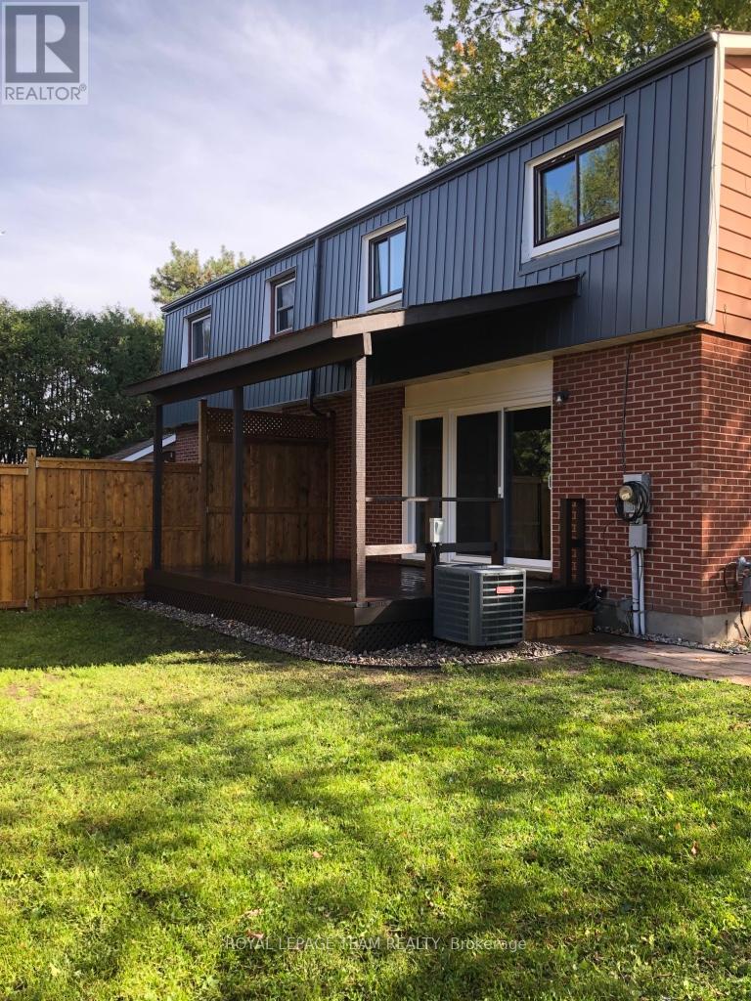13 Morton Drive Ottawa, Ontario K2L 1W7
$2,700 Monthly
Extensively updated 4-bedroom, 2-bathroom semi-detached home in the family-friendly neighborhood of Glencairn, conveniently close to amenities, schools, and parks. Recent 2021 upgrades include new roof shingles, front and back siding, fencing, laneway, flooring, front porch, fridge, microwave/range hood, patio slider door, and a fresh coat of paint throughout. While the kitchen and bathrooms were fully renovated in 2014, they have been refreshed for a modern touch. Additional features include a backflow valve, a sump pump with battery backup, and an updated electrical panel. Situated on a spacious corner lot, this home offers a 16' x 10' covered deck, a storage shed, and parking for three cars. Flooring includes tile, laminate, and wall-to-wall carpet. Schedule a viewing today! (id:19720)
Property Details
| MLS® Number | X12035885 |
| Property Type | Single Family |
| Community Name | 9003 - Kanata - Glencairn/Hazeldean |
| Features | In Suite Laundry |
| Parking Space Total | 3 |
Building
| Bathroom Total | 2 |
| Bedrooms Above Ground | 4 |
| Bedrooms Total | 4 |
| Appliances | Dishwasher, Dryer, Hood Fan, Microwave, Stove, Washer, Refrigerator |
| Basement Development | Finished |
| Basement Type | N/a (finished) |
| Construction Style Attachment | Semi-detached |
| Cooling Type | Central Air Conditioning |
| Exterior Finish | Brick |
| Foundation Type | Concrete |
| Half Bath Total | 1 |
| Heating Fuel | Natural Gas |
| Heating Type | Baseboard Heaters |
| Stories Total | 2 |
| Size Interior | 1,000 - 1,199 Ft2 |
| Type | House |
Parking
| No Garage |
Land
| Acreage | No |
| Size Depth | 100 Ft |
| Size Frontage | 55 Ft ,9 In |
| Size Irregular | 55.8 X 100 Ft |
| Size Total Text | 55.8 X 100 Ft |
https://www.realtor.ca/real-estate/28061410/13-morton-drive-ottawa-9003-kanata-glencairnhazeldean
Contact Us
Contact us for more information
Nishit Kapoor
Salesperson
1723 Carling Avenue, Suite 1
Ottawa, Ontario K2A 1C8
(613) 725-1171
(613) 725-3323













