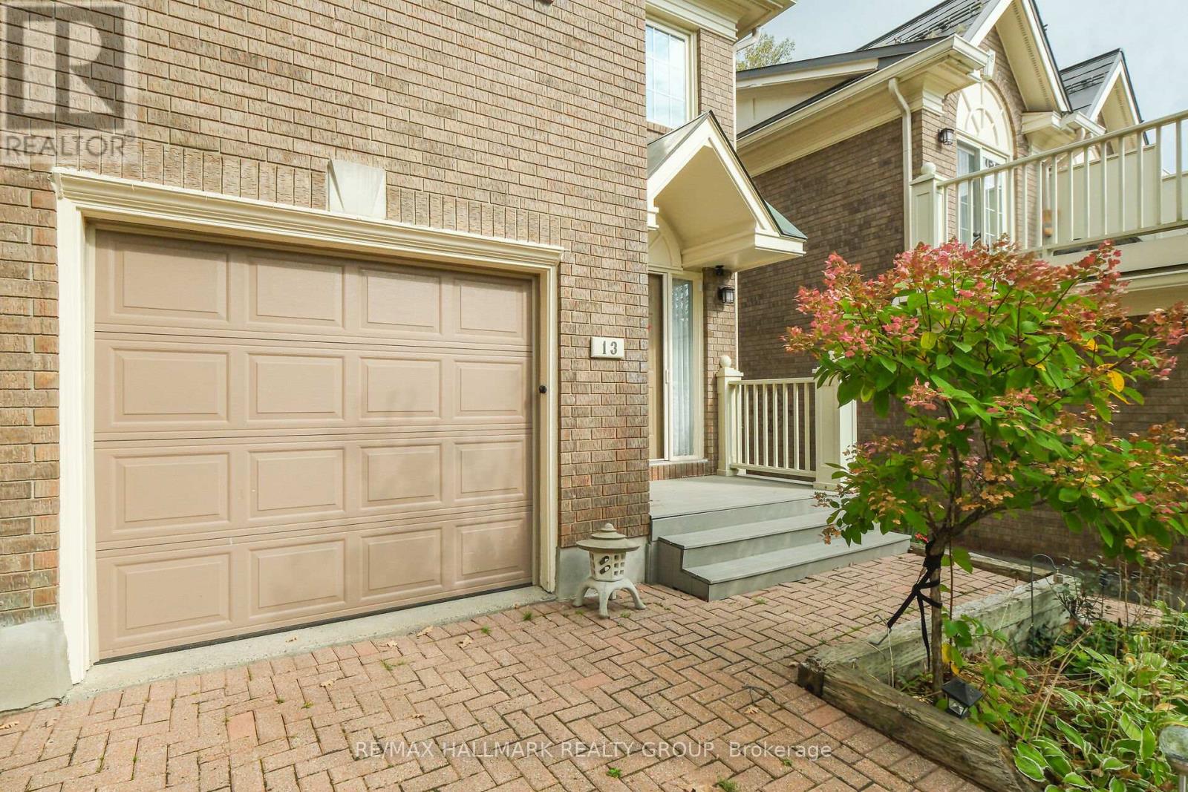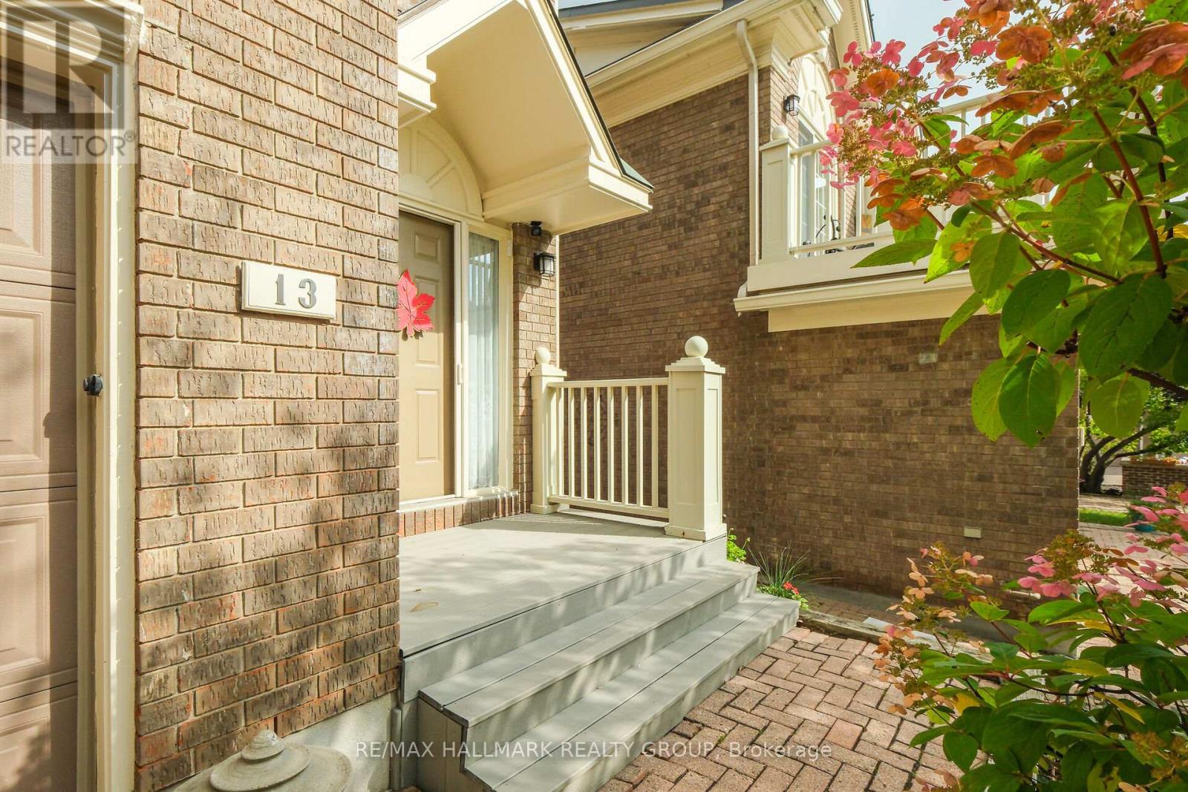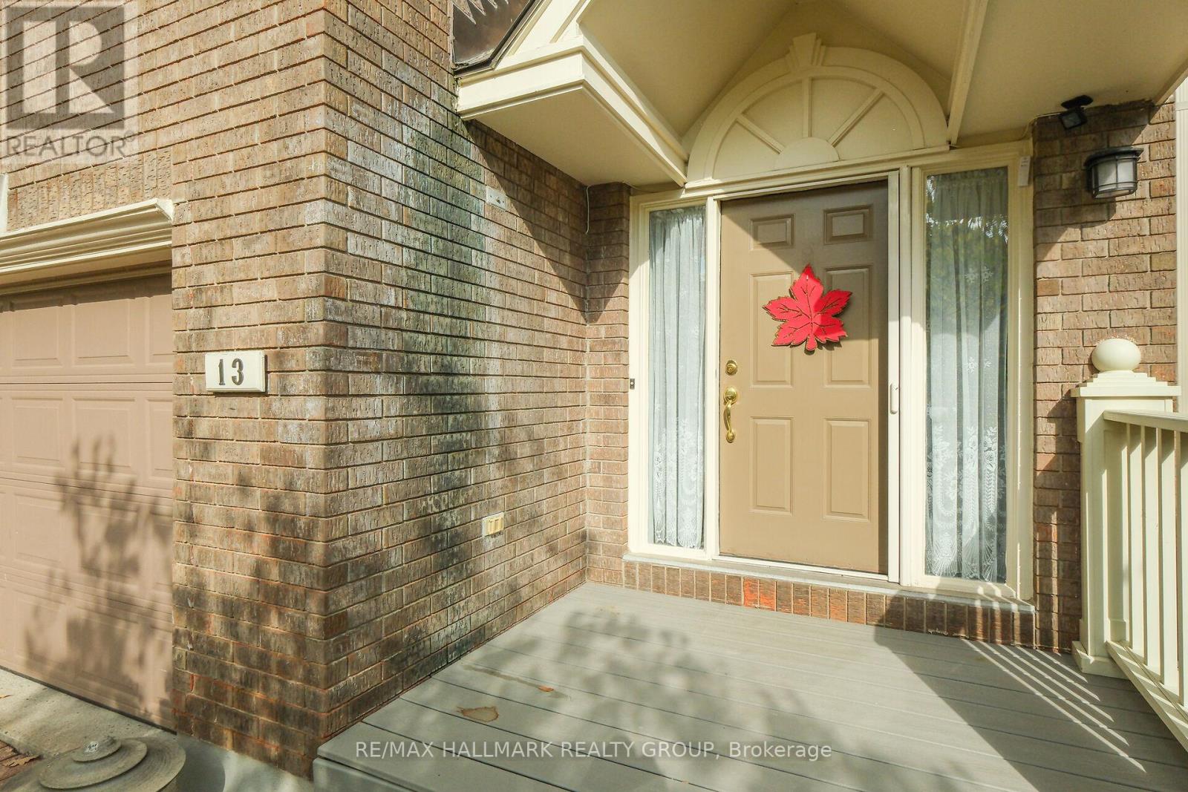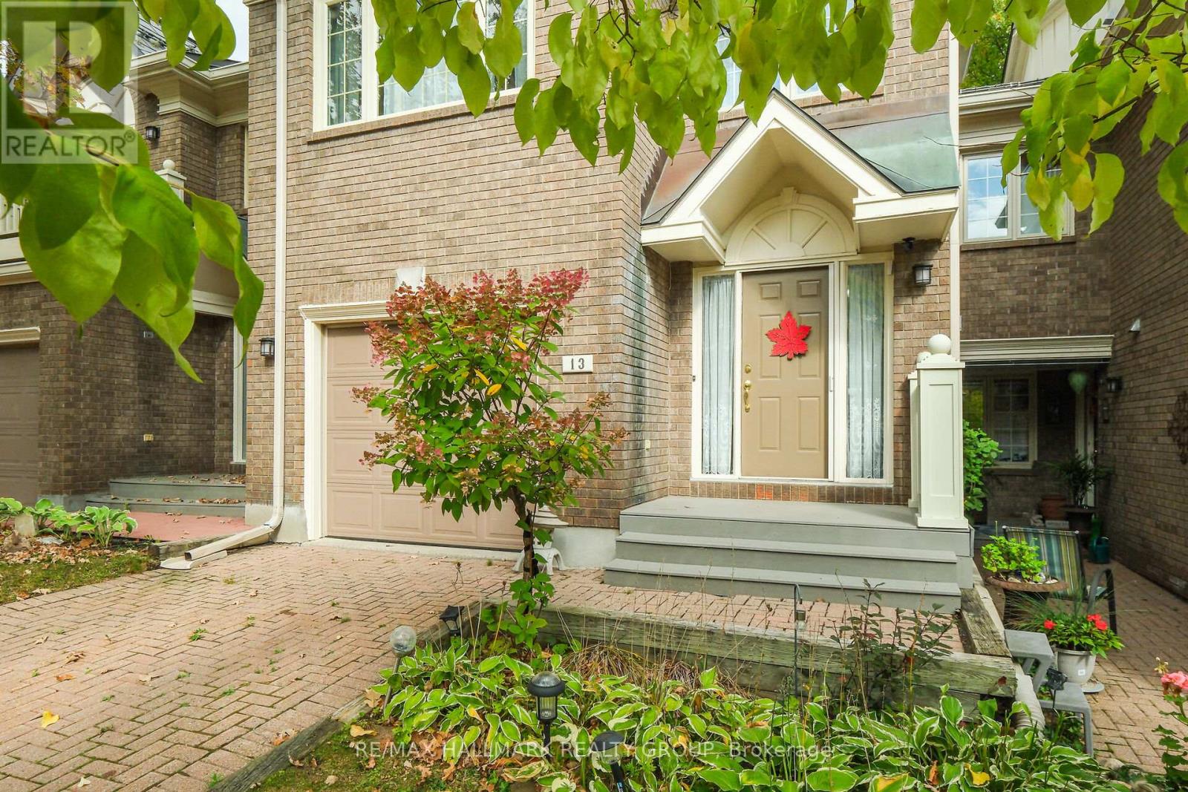13 Waterford Way Ottawa, Ontario K2E 7V4
$699,000Maintenance, Insurance, Parking, Common Area Maintenance
$954 Monthly
Maintenance, Insurance, Parking, Common Area Maintenance
$954 MonthlyDiscover the tranquillity of this unique executive townhome enclave nestled beside the Rideau River. This exceptional 2-bedroom + den residence features a dramatic entertainment space, highlighted by a living room with soaring 12' ceilings & striking palladium windows. A cozy gas fireplace flanked by two patio doors invites you to step out to the deck, with views of lush trees & ravine. Gleaming hardwood floors & staircase lead to a formal dining room. The well-appointed kitchen, illuminated by a skylight, boasts abundant cabinetry alongside a delightful sitting room perfect for conversation while you whip up culinary masterpieces. Perfect for entertaining. The primary suite provides a private retreat, featuring its garden patio for morning coffee, a renovated ensuite, & spacious walk-in closet. Enjoy exclusive access to the river dock for reflection, sunsets, canoeing & kayaking. The meticulous grounds include a vibrant clubhouse hosting organized activities. Nature meets elegance at Waterford! (id:19720)
Property Details
| MLS® Number | X10411280 |
| Property Type | Single Family |
| Neigbourhood | Waterford on the Rideau |
| Community Name | 7402 - Pineglen/Country Place |
| Amenities Near By | Public Transit |
| Community Features | Pets Not Allowed |
| Equipment Type | Water Heater |
| Features | Cul-de-sac, Wooded Area, Balcony |
| Parking Space Total | 2 |
| Rental Equipment Type | Water Heater |
| Structure | Deck, Patio(s), Dock |
| Water Front Type | Waterfront |
Building
| Bathroom Total | 2 |
| Bedrooms Above Ground | 2 |
| Bedrooms Total | 2 |
| Age | 31 To 50 Years |
| Amenities | Party Room, Visitor Parking, Fireplace(s) |
| Appliances | Garage Door Opener Remote(s), Dishwasher, Dryer, Hood Fan, Microwave, Stove, Washer, Refrigerator |
| Architectural Style | Multi-level |
| Basement Development | Finished |
| Basement Features | Walk Out |
| Basement Type | N/a (finished) |
| Cooling Type | Central Air Conditioning |
| Exterior Finish | Brick |
| Fire Protection | Alarm System, Smoke Detectors |
| Fireplace Present | Yes |
| Fireplace Total | 1 |
| Foundation Type | Concrete |
| Heating Fuel | Natural Gas |
| Heating Type | Forced Air |
| Size Interior | 1,800 - 1,999 Ft2 |
| Type | Row / Townhouse |
| Utility Water | Municipal Water |
Parking
| Attached Garage | |
| Inside Entry |
Land
| Access Type | Private Docking, Private Road |
| Acreage | No |
| Land Amenities | Public Transit |
| Landscape Features | Landscaped |
| Surface Water | River/stream |
| Zoning Description | 370 |
Rooms
| Level | Type | Length | Width | Dimensions |
|---|---|---|---|---|
| Second Level | Living Room | 6.04 m | 5.38 m | 6.04 m x 5.38 m |
| Second Level | Dining Room | 6.07 m | 3.65 m | 6.07 m x 3.65 m |
| Second Level | Kitchen | 5.15 m | 2.94 m | 5.15 m x 2.94 m |
| Second Level | Family Room | 3.81 m | 3.53 m | 3.81 m x 3.53 m |
| Second Level | Bedroom | 3.63 m | 2.99 m | 3.63 m x 2.99 m |
| Second Level | Bathroom | 2.26 m | 1.87 m | 2.26 m x 1.87 m |
| Basement | Utility Room | 7.01 m | 2.28 m | 7.01 m x 2.28 m |
| Lower Level | Primary Bedroom | 6.04 m | 3.73 m | 6.04 m x 3.73 m |
| Lower Level | Bathroom | 3.93 m | 2.05 m | 3.93 m x 2.05 m |
| Main Level | Foyer | 4.49 m | 2.28 m | 4.49 m x 2.28 m |
| Main Level | Den | 2.97 m | 2.38 m | 2.97 m x 2.38 m |
| Main Level | Foyer | 5 m | 2.81 m | 5 m x 2.81 m |
Utilities
| Natural Gas Available | Available |
https://www.realtor.ca/real-estate/27618387/13-waterford-way-ottawa-7402-pineglencountry-place
Contact Us
Contact us for more information

Lorie Ann Warren
Salesperson
www.warrenteamottawa.com/
www.facebook.com/#!/Realestateforsaleinottawa
twitter.com/lorieannwarren
ca.linkedin.com/in/lorieannwarren/
700 Eagleson Road, Suite 105
Ottawa, Ontario K2M 2G9
(613) 663-2720
(613) 592-9701
www.hallmarkottawa.com/




































