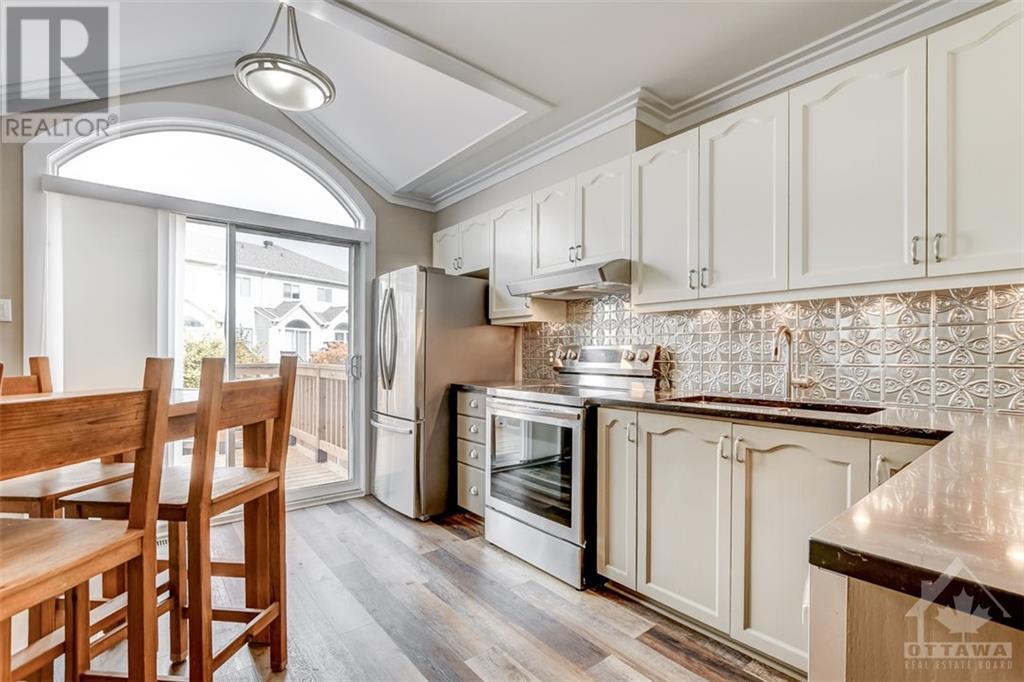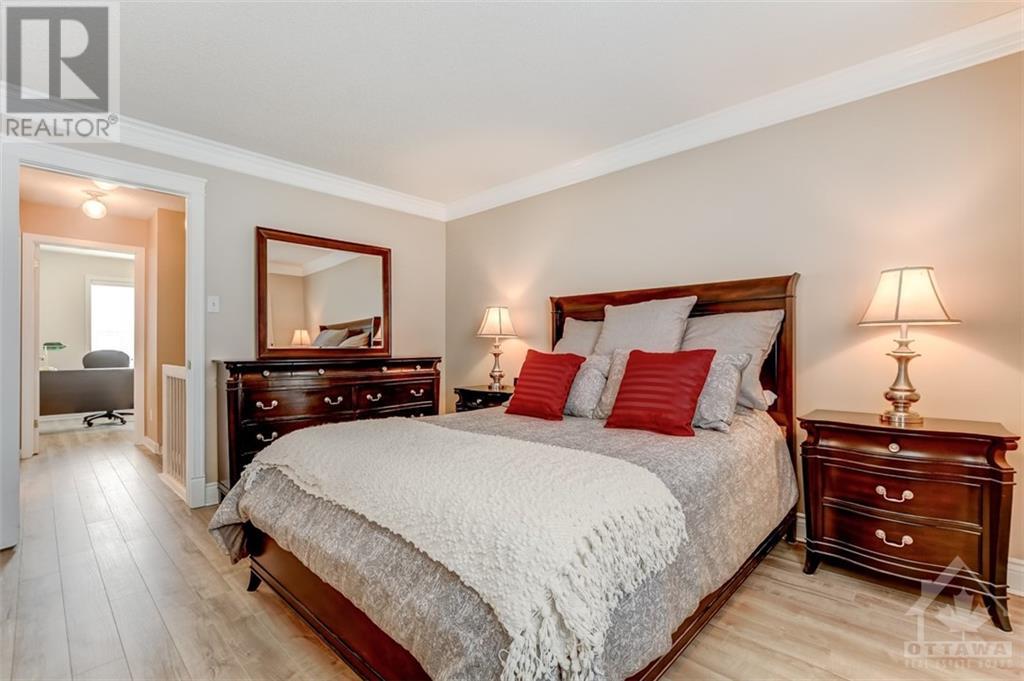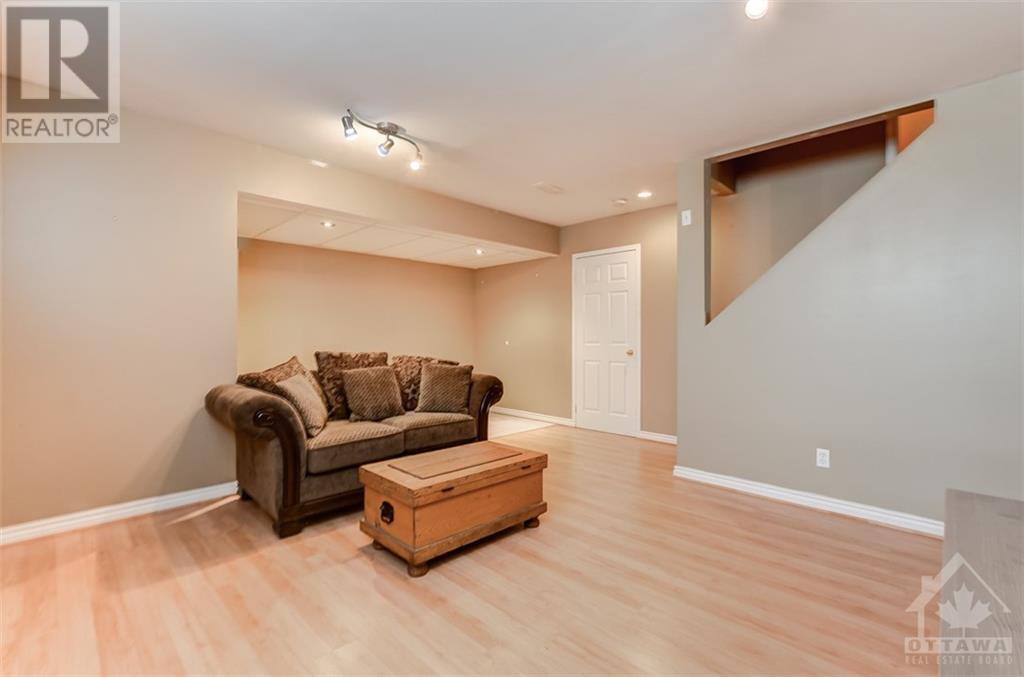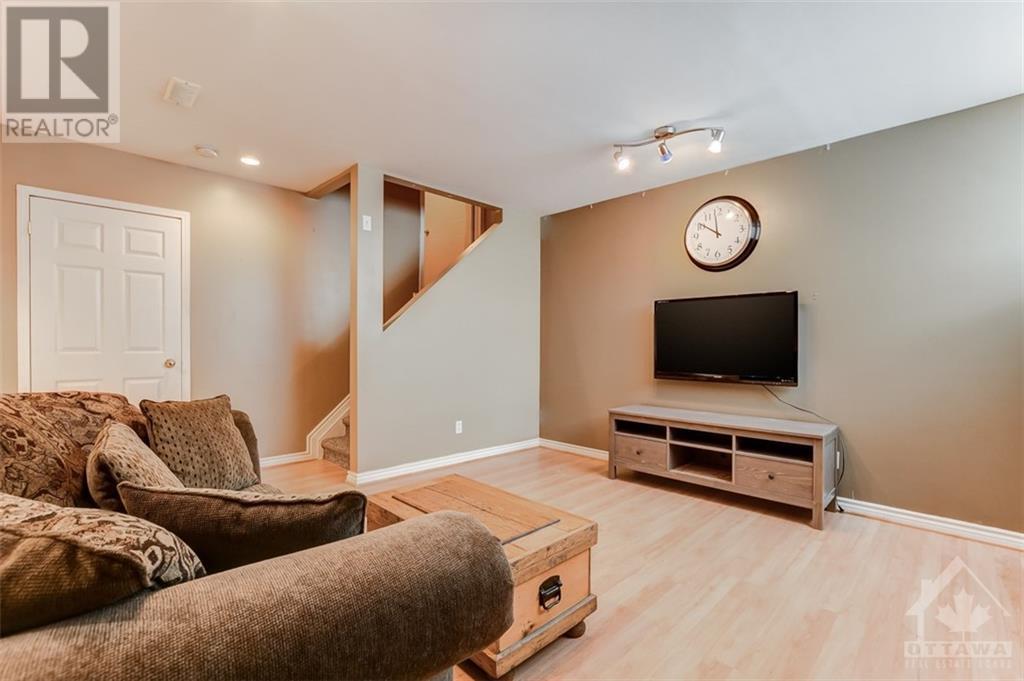130 Landover Crescent Ottawa, Ontario K2M 2W2
$619,900
The difference between something good and something great is the attention to detail ~ Charles R. Swindoll. Welcome to 130 Landover Crescent in Emerald Meadows, Kanata. This stunning 3 bedroom townhouse is perfectly situated on a quiet crescent and surrounded by top-rated schools, serene walking paths, and family-friendly parks. The main level will surely impress, offering gleaming hardwood flooring, gorgeous quartz countertops, and top-of-the-line stainless steel appliances. On the second level you’ll find beautiful laminate flooring, 3 bedrooms and 2 full bathrooms; the principal bedroom boasting an ensuite bathroom and a walk-in closet. The lower level provides more space for the growing family as well as laundry and storage. You’ll really enjoy the attention to detail throughout the home with gorgeous crown molding throughout. When you walk into 130 Landover, you’ll know that it is more than just a house—it's a place to call home., Flooring: Hardwood, Flooring: Carpet W/W & Mixed, Flooring: Laminate (id:19720)
Open House
This property has open houses!
2:00 pm
Ends at:4:00 pm
Property Details
| MLS® Number | X9524191 |
| Property Type | Single Family |
| Neigbourhood | Emerald Meadows |
| Community Name | 9010 - Kanata - Emerald Meadows/Trailwest |
| Amenities Near By | Public Transit, Park |
| Parking Space Total | 3 |
Building
| Bathroom Total | 6 |
| Bedrooms Above Ground | 3 |
| Bedrooms Total | 3 |
| Appliances | Dishwasher, Dryer, Refrigerator, Stove, Washer |
| Basement Development | Finished |
| Basement Type | Full (finished) |
| Construction Style Attachment | Attached |
| Cooling Type | Central Air Conditioning |
| Exterior Finish | Brick |
| Foundation Type | Poured Concrete |
| Half Bath Total | 1 |
| Heating Fuel | Natural Gas |
| Heating Type | Forced Air |
| Stories Total | 2 |
| Type | Row / Townhouse |
| Utility Water | Municipal Water |
Parking
| Attached Garage |
Land
| Acreage | No |
| Land Amenities | Public Transit, Park |
| Sewer | Sanitary Sewer |
| Size Depth | 99 Ft ,9 In |
| Size Frontage | 20 Ft ,3 In |
| Size Irregular | 20.32 X 99.81 Ft ; 1 |
| Size Total Text | 20.32 X 99.81 Ft ; 1 |
| Zoning Description | Res |
Rooms
| Level | Type | Length | Width | Dimensions |
|---|---|---|---|---|
| Second Level | Bedroom | 2.87 m | 2.92 m | 2.87 m x 2.92 m |
| Second Level | Bathroom | 1.52 m | 2.81 m | 1.52 m x 2.81 m |
| Second Level | Primary Bedroom | 3.88 m | 3.98 m | 3.88 m x 3.98 m |
| Second Level | Other | 1.82 m | 1.93 m | 1.82 m x 1.93 m |
| Second Level | Bathroom | 1.85 m | 2.13 m | 1.85 m x 2.13 m |
| Second Level | Bedroom | 2.84 m | 3.73 m | 2.84 m x 3.73 m |
| Basement | Recreational, Games Room | 4.85 m | 5.63 m | 4.85 m x 5.63 m |
| Basement | Other | 2.59 m | 3.42 m | 2.59 m x 3.42 m |
| Basement | Laundry Room | Measurements not available | ||
| Main Level | Foyer | 1.87 m | 2.69 m | 1.87 m x 2.69 m |
| Main Level | Kitchen | 3.25 m | 4.03 m | 3.25 m x 4.03 m |
| Main Level | Dining Room | 2.64 m | 3.04 m | 2.64 m x 3.04 m |
| Main Level | Living Room | 3.17 m | 3.96 m | 3.17 m x 3.96 m |
| Main Level | Bathroom | 1.52 m | 1.54 m | 1.52 m x 1.54 m |
Interested?
Contact us for more information

Julie Klein
Salesperson
www.thegoatrealestate.com/
700 Eagleson Road, Suite 105
Ottawa, Ontario K2M 2G9
(613) 663-2720
(613) 592-9701
www.hallmarkottawa.com/

Matthew Klein
Salesperson
www.thegoatrealestate.com/
700 Eagleson Road, Suite 105
Ottawa, Ontario K2M 2G9
(613) 663-2720
(613) 592-9701
www.hallmarkottawa.com/

































