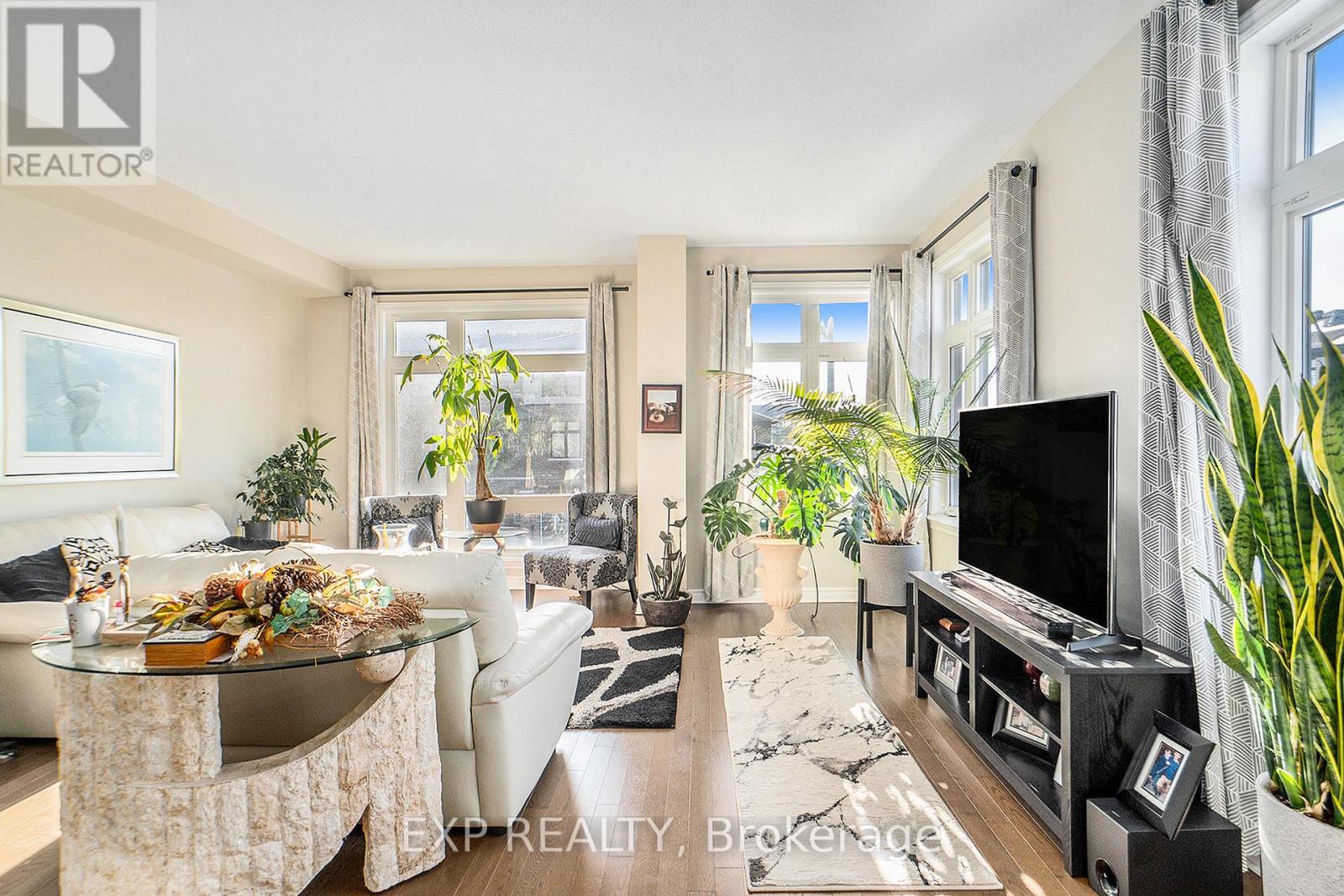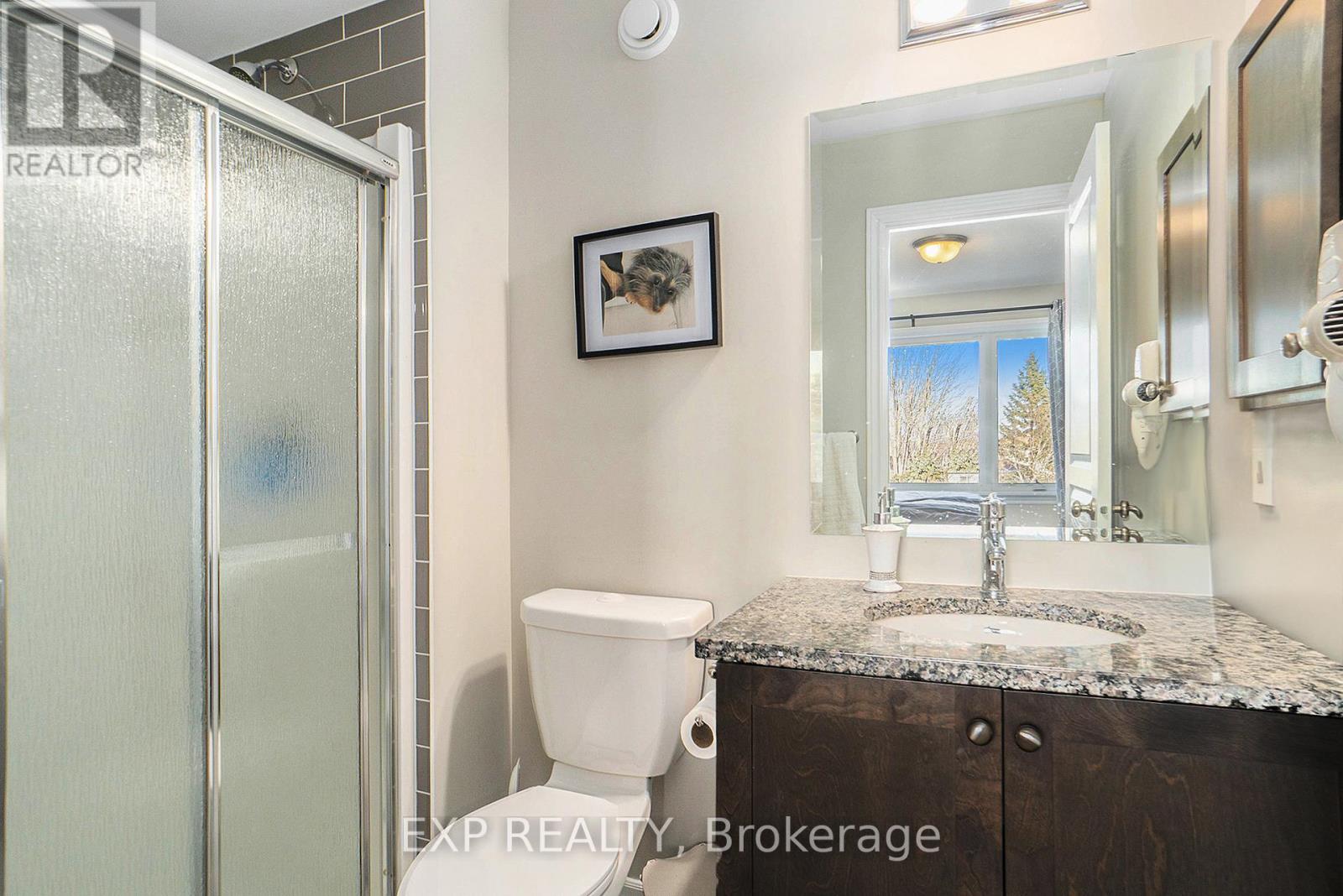130 Wild Senna Way Ottawa, Ontario K2J 5B2
$2,500 Monthly
This 3-storey End-Unit Richcraft townhome, built in 2016, offers an exceptional live/work setup in a prime Barrhaven location. The upper two levels of the property are available for rent at $2,500 + $150 for utilities, with the property available starting May 1st.The upper two levels feature a spacious 3-bedroom apartment. The second floor boasts a sun-filled living room, a stylish kitchen with granite countertops, stainless steel appliances, and a breakfast bar, perfect for casual dining. Enjoy meals in the adjacent dining area or step out onto the covered terrace for outdoor relaxation. A convenient powder room completes this level. On the third floor, you'll find three generous bedrooms, including a primary bedroom with a 3-piece ensuite bathroom. The upper floors also offer a dedicated laundry area and a second full bathroom. The ground floor of the property is currently set up as a hair salon, but this space is not for rent. It is separate from the residential living space, offering total privacy for the tenants of the upper floors. Additional highlights include a garage and driveway. Enjoy the spacious upper-level apartment in a prime Barrhaven location. Don't miss out on this rare and unique opportunity to rent in Barrhaven! (id:19720)
Property Details
| MLS® Number | X12055029 |
| Property Type | Single Family |
| Community Name | 7706 - Barrhaven - Longfields |
| Features | Irregular Lot Size |
| Parking Space Total | 3 |
Building
| Bathroom Total | 3 |
| Bedrooms Above Ground | 3 |
| Bedrooms Total | 3 |
| Appliances | Dishwasher, Dryer, Hood Fan, Stove, Washer, Refrigerator |
| Construction Style Attachment | Attached |
| Cooling Type | Central Air Conditioning |
| Exterior Finish | Brick |
| Flooring Type | Hardwood |
| Foundation Type | Concrete |
| Half Bath Total | 1 |
| Heating Fuel | Natural Gas |
| Heating Type | Forced Air |
| Stories Total | 3 |
| Type | Row / Townhouse |
| Utility Water | Municipal Water |
Parking
| Attached Garage | |
| Garage |
Land
| Acreage | No |
| Sewer | Sanitary Sewer |
| Size Depth | 84 Ft ,11 In |
| Size Frontage | 30 Ft ,9 In |
| Size Irregular | 30.82 X 84.92 Ft |
| Size Total Text | 30.82 X 84.92 Ft |
Rooms
| Level | Type | Length | Width | Dimensions |
|---|---|---|---|---|
| Second Level | Living Room | 4.07 m | 5 m | 4.07 m x 5 m |
| Second Level | Kitchen | 4.37 m | 5 m | 4.37 m x 5 m |
| Second Level | Dining Room | 3.81 m | 5 m | 3.81 m x 5 m |
| Second Level | Bathroom | 1.53 m | 1.57 m | 1.53 m x 1.57 m |
| Third Level | Bedroom | 5 m | 3.32 m | 5 m x 3.32 m |
| Third Level | Bedroom 2 | 4.53 m | 2.93 m | 4.53 m x 2.93 m |
| Third Level | Bedroom 3 | 4 m | 2.42 m | 4 m x 2.42 m |
| Third Level | Bathroom | 2.49 m | 1.39 m | 2.49 m x 1.39 m |
| Main Level | Great Room | 5.39 m | 5 m | 5.39 m x 5 m |
https://www.realtor.ca/real-estate/28104163/130-wild-senna-way-ottawa-7706-barrhaven-longfields
Contact Us
Contact us for more information

Dimitrios Kalogeropoulos
Broker
www.agentdk.com/
www.facebook.com/AgentDKTeam
x.com/AgentDK_eXp
ca.linkedin.com/in/agentdk/
101-200 Glenroy Gilbert Drive
Ottawa, Ontario K2J 5W2
(866) 530-7737
(647) 849-3180
www.exprealty.ca/






















