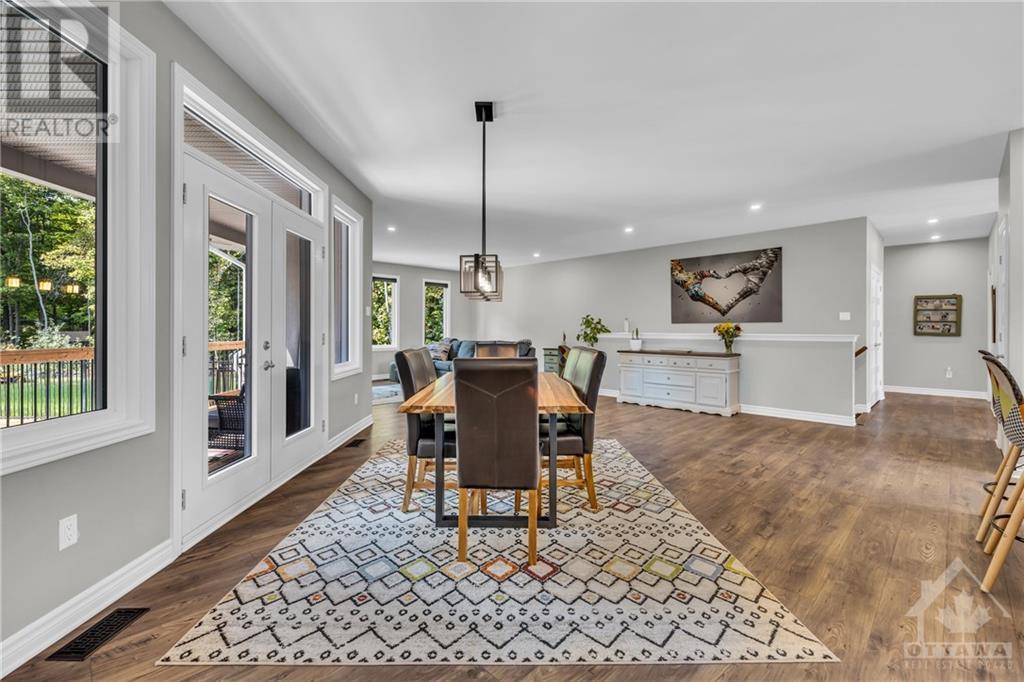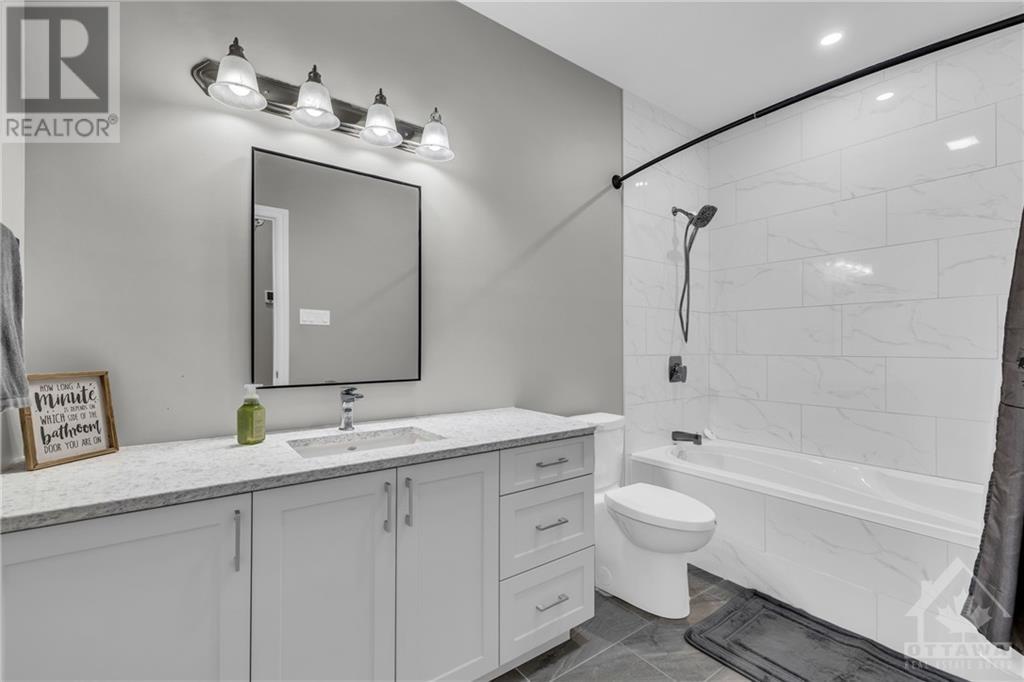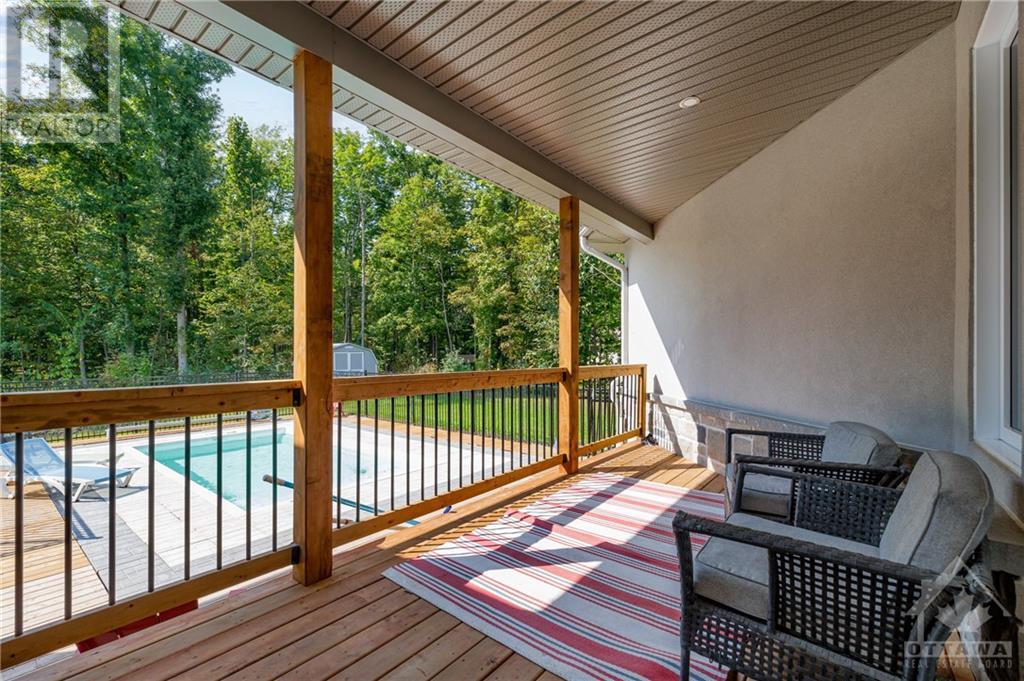1303 Country Lane Winchester, Ontario K0C 2K0
$1,199,000
*Click on multimedia link for additional photos* This is it! Welcome to 1303 Country Lane nestled on 1.45 acres, this custom-built Falcon home has ponderance of “forever” in mind showing in great detail at every turn. This home features true separate In-law suite quarters. Take note of the high ceilings, & seamless flow between living & dining areas—perfect for entertaining. The chef inspired kitchen offers tastefully appointed upgrades, accompanied with ample cupboard space. The family room offers peaceful views of the private yard, w/ an expansive deck inground heated saltwater pool creating a secluded oasis. Oversized bedrooms with generous closet space perfectly executed for room to grow. The in-law wing, offers 2 bedrooms full kitchen and laundry and secluded covered porch. 2 separate expansive lower levels waiting for your personal touch. community park is directly located across the street and short drive to the town of Winchester. 24 Hour Irrevocable (id:19720)
Property Details
| MLS® Number | 1411361 |
| Property Type | Single Family |
| Neigbourhood | Cloverdale |
| Amenities Near By | Recreation Nearby, Shopping |
| Communication Type | Internet Access |
| Features | Treed |
| Parking Space Total | 10 |
| Pool Type | Inground Pool |
| Structure | Porch |
Building
| Bathroom Total | 4 |
| Bedrooms Above Ground | 5 |
| Bedrooms Total | 5 |
| Appliances | Refrigerator, Dishwasher, Microwave Range Hood Combo, Stove, Washer, Blinds |
| Architectural Style | Bungalow |
| Basement Development | Unfinished |
| Basement Type | Full (unfinished) |
| Constructed Date | 2021 |
| Construction Style Attachment | Detached |
| Cooling Type | Central Air Conditioning |
| Exterior Finish | Brick, Siding |
| Fixture | Drapes/window Coverings |
| Flooring Type | Hardwood, Ceramic |
| Foundation Type | Poured Concrete |
| Half Bath Total | 1 |
| Heating Fuel | Propane |
| Heating Type | Forced Air |
| Stories Total | 1 |
| Type | House |
| Utility Water | Drilled Well |
Parking
| Attached Garage |
Land
| Acreage | Yes |
| Land Amenities | Recreation Nearby, Shopping |
| Sewer | Septic System |
| Size Depth | 451 Ft ,2 In |
| Size Frontage | 142 Ft ,2 In |
| Size Irregular | 1.45 |
| Size Total | 1.45 Ac |
| Size Total Text | 1.45 Ac |
| Zoning Description | Residential |
Rooms
| Level | Type | Length | Width | Dimensions |
|---|---|---|---|---|
| Main Level | Living Room | 17'0" x 15'4" | ||
| Main Level | Dining Room | 16'11" x 8'9" | ||
| Main Level | Kitchen | 10'3" x 13'6" | ||
| Main Level | Primary Bedroom | 12'1" x 13'11" | ||
| Main Level | Bedroom | 11'4" x 11'11" | ||
| Main Level | Bedroom | 11'7" x 10'11" | ||
| Secondary Dwelling Unit | Kitchen | 12'9" x 9'10" | ||
| Secondary Dwelling Unit | Dining Room | 11'7" x 8'0" | ||
| Secondary Dwelling Unit | Primary Bedroom | 11'10" x 14'4" | ||
| Secondary Dwelling Unit | Bedroom | 10'6" x 10'8" |
https://www.realtor.ca/real-estate/27446157/1303-country-lane-winchester-cloverdale
Interested?
Contact us for more information
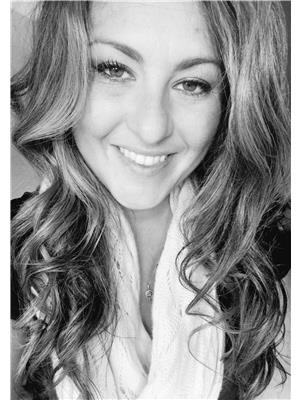
Melanie Amo
Salesperson
melanieamo.ca/

21 Ladouceur St
Ottawa, Ontario K1Y 2S9
(888) 966-3111
(888) 870-0411
www.onepercentrealty.com/
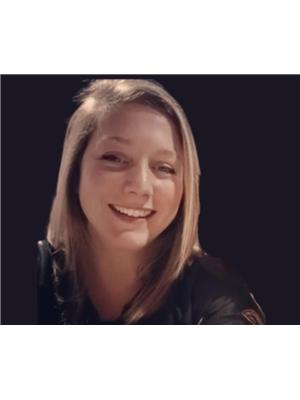
Sarah Mann
Salesperson
onepercentrealty.com/
https://www.facebook.com/profile.php?id=61559157683641

21 Ladouceur St
Ottawa, Ontario K1Y 2S9
(888) 966-3111
(888) 870-0411
www.onepercentrealty.com/







