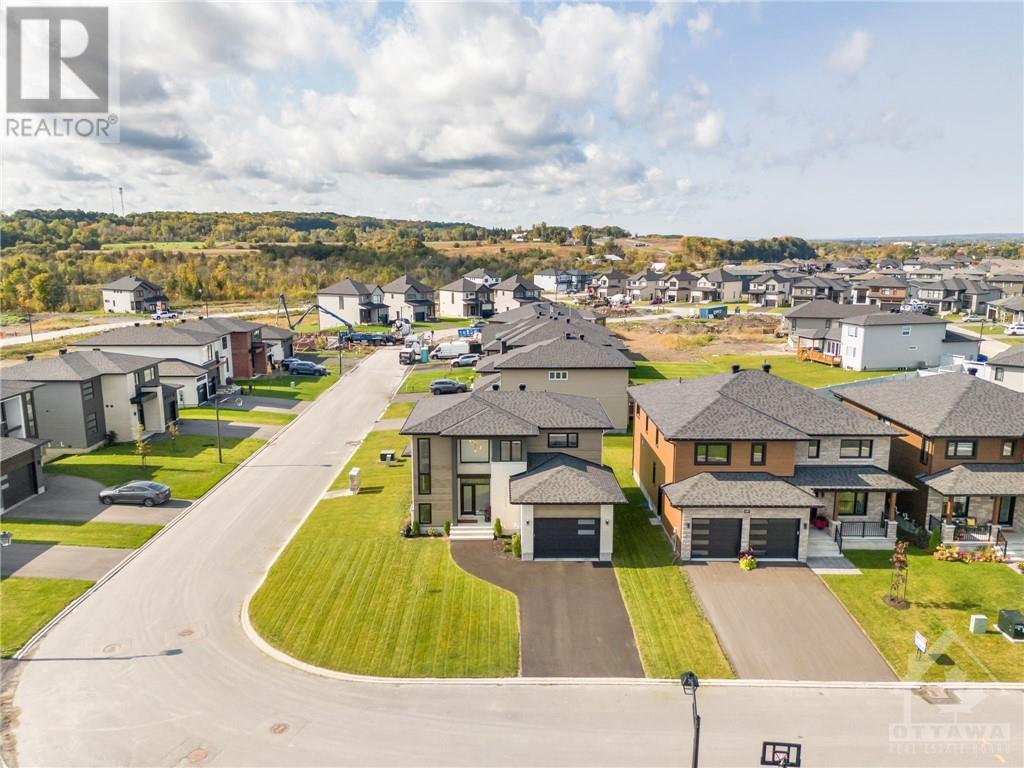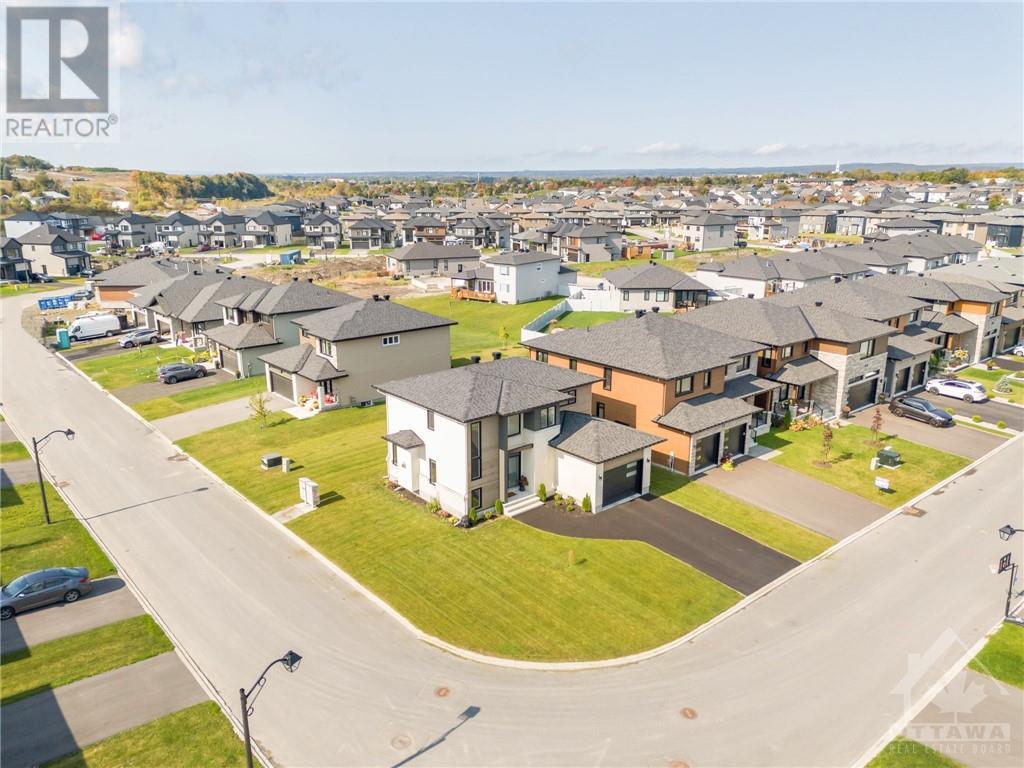1311 Diamond Street Clarence-Rockland, Ontario K4K 0H9
$929,900
This luxurious modern home, built in 2022, sits on an oversized corner lot and exudes elegance from the moment you step inside. The main level offers an open-concept design, featuring a sleek white kitchen with ample cabinetry, a stunning rainfall quartz island, and state-of-the-art black stainless steel appliances. Natural light pours in through expansive windows and a patio door, beautifully illuminating the dark hardwood floors. The living room boasts a cozy gas fireplace with a chic black mantel, creating a perfect balance of comfort and sophistication. A spacious dining area sits between the kitchen and living room, ideal for family gatherings. Upstairs, the primary bedroom is a show stopper with a large walk-in closet that leads to a luxurious five-piece ensuite bathroom. The second floor also includes two additional generously sized bedrooms, a full bathroom, and a convenient laundry room. (id:19720)
Open House
This property has open houses!
2:00 pm
Ends at:4:00 pm
Property Details
| MLS® Number | 1413277 |
| Property Type | Single Family |
| Neigbourhood | Morris Village |
| Amenities Near By | Recreation Nearby, Shopping |
| Communication Type | Internet Access |
| Community Features | Family Oriented |
| Features | Corner Site |
| Parking Space Total | 3 |
| Structure | Deck |
Building
| Bathroom Total | 3 |
| Bedrooms Above Ground | 3 |
| Bedrooms Total | 3 |
| Appliances | Refrigerator, Dishwasher, Dryer, Stove, Washer |
| Basement Development | Unfinished |
| Basement Type | Full (unfinished) |
| Constructed Date | 2022 |
| Construction Style Attachment | Detached |
| Cooling Type | Central Air Conditioning |
| Exterior Finish | Brick, Siding, Other |
| Fireplace Present | Yes |
| Fireplace Total | 1 |
| Flooring Type | Hardwood, Ceramic |
| Foundation Type | Poured Concrete |
| Half Bath Total | 1 |
| Heating Fuel | Natural Gas |
| Heating Type | Forced Air |
| Stories Total | 2 |
| Type | House |
| Utility Water | Municipal Water |
Parking
| Attached Garage | |
| Oversize |
Land
| Acreage | No |
| Land Amenities | Recreation Nearby, Shopping |
| Sewer | Municipal Sewage System |
| Size Depth | 105 Ft |
| Size Frontage | 57 Ft |
| Size Irregular | 57 Ft X 105 Ft |
| Size Total Text | 57 Ft X 105 Ft |
| Zoning Description | Residential |
Rooms
| Level | Type | Length | Width | Dimensions |
|---|---|---|---|---|
| Second Level | Primary Bedroom | 14'0" x 12'0" | ||
| Second Level | Other | 14'0" x 5'0" | ||
| Second Level | 5pc Ensuite Bath | 12'0" x 9'0" | ||
| Second Level | Bedroom | 12'0" x 10'0" | ||
| Second Level | Bedroom | 12'0" x 10'0" | ||
| Second Level | Laundry Room | Measurements not available | ||
| Main Level | Mud Room | 7'0" x 6'0" | ||
| Main Level | Foyer | Measurements not available | ||
| Main Level | 2pc Bathroom | 6'0" x 5'0" | ||
| Main Level | Kitchen | 16'0" x 14'0" | ||
| Main Level | Living Room | 16'0" x 11'0" | ||
| Main Level | Dining Room | 14'0" x 12'0" |
https://www.realtor.ca/real-estate/27506807/1311-diamond-street-clarence-rockland-morris-village
Interested?
Contact us for more information

Allister Beauchamp
Salesperson

2148 Carling Ave., Units 5 & 6
Ottawa, Ontario K2A 1H1
(613) 829-1818
www.kwintegrity.ca/

































