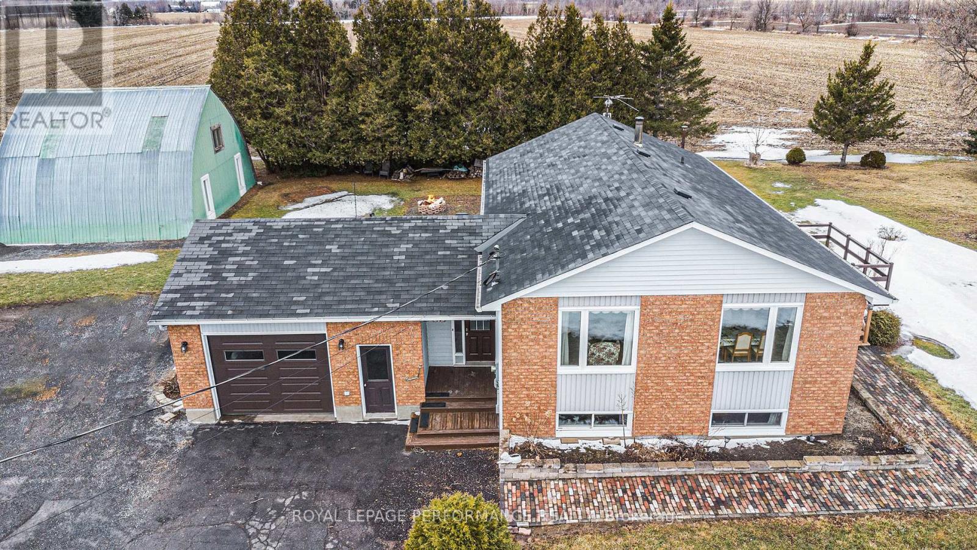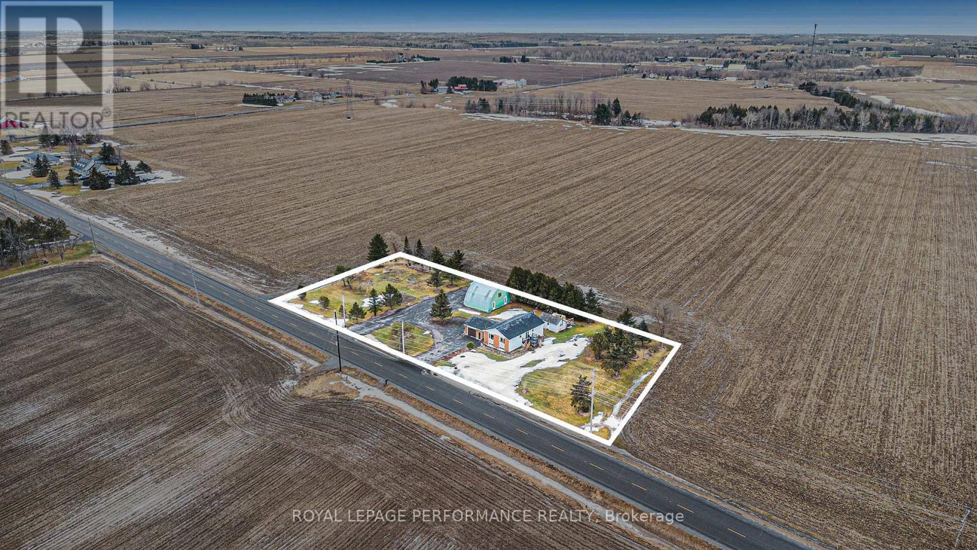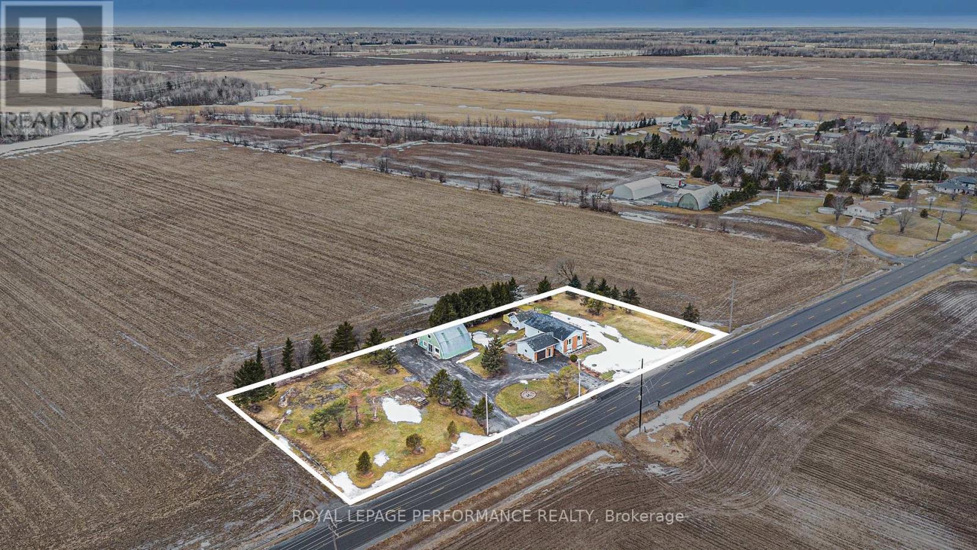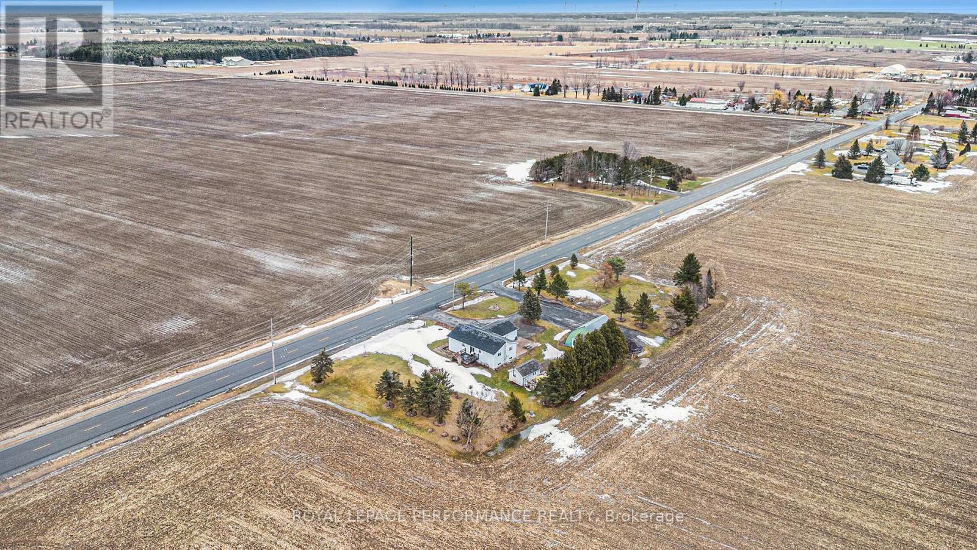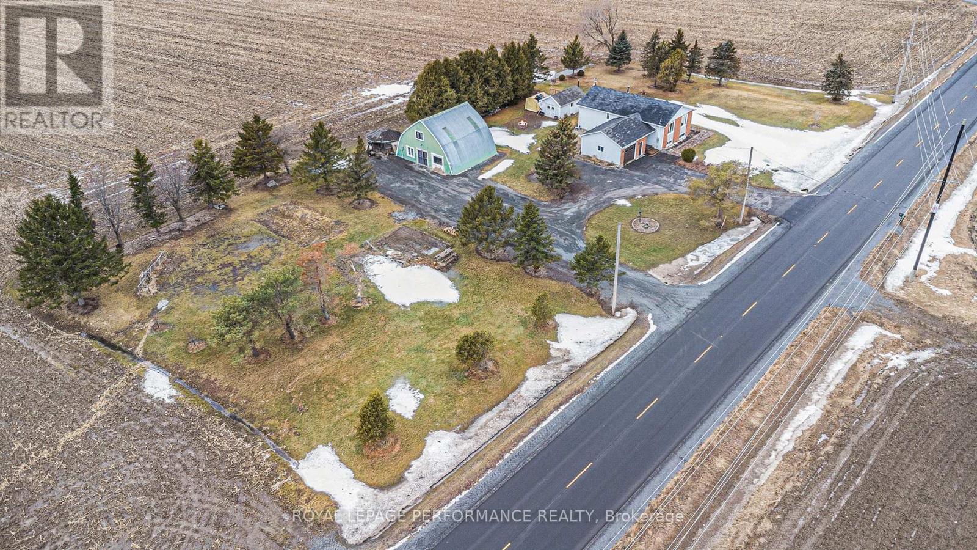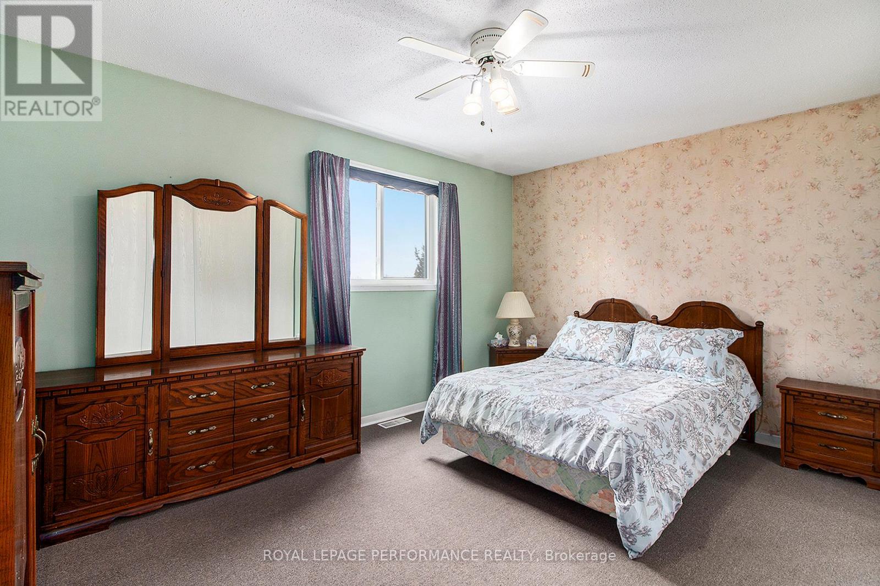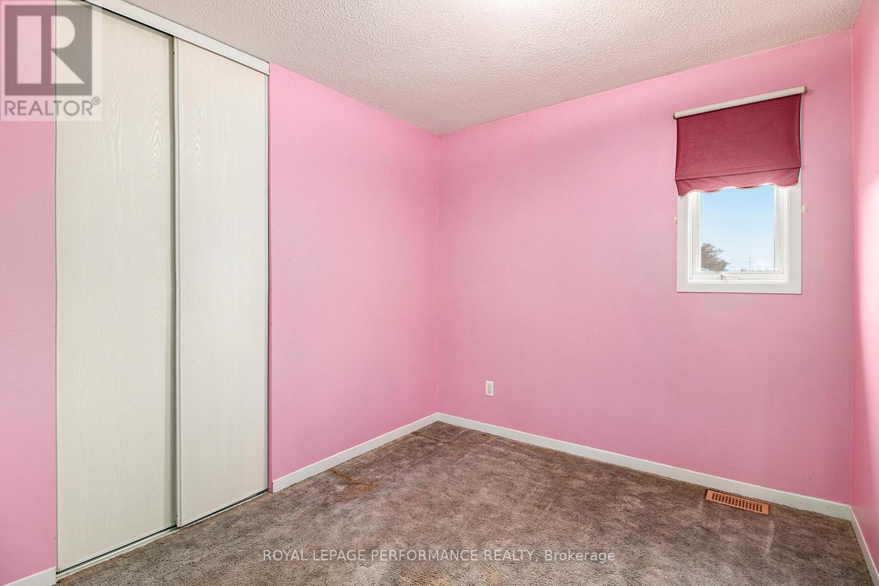1316 St Andre Road Russell, Ontario K0A 1W0
$749,000
Welcome to 1316 St. Andre - a stunning 1.26 acre countryside retreat just minutes from the thriving town of Embrun. Step inside this well-maintained home and be greeted by a large foyer that leads into a bright and airy living and dining area, bathed in natural light from multiple windows. Adjacent to the dining space, the generous kitchen offers ample storage and a patio door that opens directly onto a beautiful outdoor patio. The main floor boasts three well-sized bedrooms and a full bathroom, providing comfortable living for the whole family. Downstairs, the expansive basement features a second kitchen, a large living area, two additional bedrooms, a full bathroom, and a dedicated laundry room ideal for extended family or guests. Outside, the backyard is designed for relaxation and entertainment, with a large interlock area, a cozy firepit, and a storage shed. With no neighbors on either side, you'll enjoy peaceful country living surrounded by agricultural fields. The property also offers ample parking with two driveways and an oversized dome perfect for all your hobbies and projects. Plenty of space for everyone to enjoy! (id:19720)
Property Details
| MLS® Number | X12043949 |
| Property Type | Single Family |
| Community Name | 602 - Embrun |
| Features | Sump Pump, In-law Suite |
| Parking Space Total | 11 |
| Structure | Deck, Patio(s), Barn, Workshop |
Building
| Bathroom Total | 2 |
| Bedrooms Above Ground | 3 |
| Bedrooms Below Ground | 2 |
| Bedrooms Total | 5 |
| Appliances | Garage Door Opener Remote(s), Dryer, Stove, Washer, Refrigerator |
| Architectural Style | Raised Bungalow |
| Basement Development | Finished |
| Basement Type | Full (finished) |
| Ceiling Type | Suspended Ceiling |
| Construction Style Attachment | Detached |
| Exterior Finish | Brick, Vinyl Siding |
| Fire Protection | Smoke Detectors |
| Foundation Type | Concrete |
| Heating Fuel | Oil |
| Heating Type | Forced Air |
| Stories Total | 1 |
| Type | House |
| Utility Water | Drilled Well |
Parking
| Attached Garage | |
| Garage |
Land
| Access Type | Private Road |
| Acreage | No |
| Sewer | Septic System |
| Size Depth | 164 Ft ,4 In |
| Size Frontage | 345 Ft ,6 In |
| Size Irregular | 345.51 X 164.41 Ft |
| Size Total Text | 345.51 X 164.41 Ft |
Rooms
| Level | Type | Length | Width | Dimensions |
|---|---|---|---|---|
| Basement | Kitchen | 2.74 m | 3.6 m | 2.74 m x 3.6 m |
| Basement | Bedroom 4 | 4.57 m | 4.11 m | 4.57 m x 4.11 m |
| Basement | Bedroom 5 | 2.74 m | 4.04 m | 2.74 m x 4.04 m |
| Basement | Utility Room | 2.89 m | 2.73 m | 2.89 m x 2.73 m |
| Basement | Eating Area | 2.85 m | 2.53 m | 2.85 m x 2.53 m |
| Basement | Other | 4.9 m | 3.66 m | 4.9 m x 3.66 m |
| Basement | Family Room | 4.56 m | 4.23 m | 4.56 m x 4.23 m |
| Main Level | Living Room | 4 m | 5.38 m | 4 m x 5.38 m |
| Main Level | Kitchen | 3.52 m | 5.29 m | 3.52 m x 5.29 m |
| Main Level | Dining Room | 3.52 m | 2.8 m | 3.52 m x 2.8 m |
| Main Level | Primary Bedroom | 4.51 m | 3.21 m | 4.51 m x 3.21 m |
| Main Level | Bedroom 2 | 2.91 m | 2.69 m | 2.91 m x 2.69 m |
| Main Level | Bedroom 3 | 2.91 m | 4.25 m | 2.91 m x 4.25 m |
| Main Level | Bathroom | 3.42 m | 2.13 m | 3.42 m x 2.13 m |
| Main Level | Foyer | 2.06 m | 4.53 m | 2.06 m x 4.53 m |
| Main Level | Other | 7.7 m | 6.42 m | 7.7 m x 6.42 m |
Utilities
| Cable | Installed |
| Wireless | Available |
https://www.realtor.ca/real-estate/28079188/1316-st-andre-road-russell-602-embrun
Contact Us
Contact us for more information
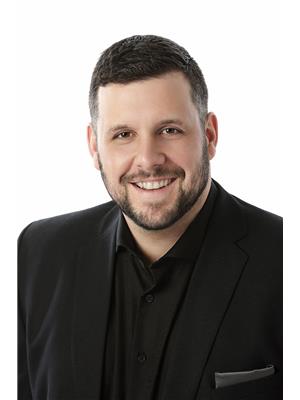
Eric Fournier
Salesperson
fournierrealestategroup.ca/
901 Notre Dame St
Embrun, Ontario K0A 1W0
(613) 878-0015
(613) 830-0759
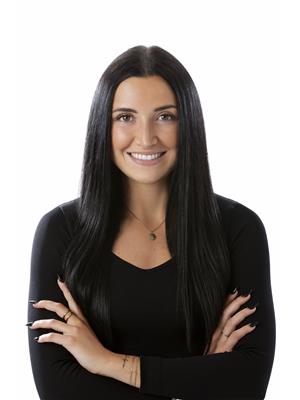
Jessica Fournier
Salesperson
www.fournierrealestategroup.ca/
www.linkedin.com/in/jessica-fournier-9ba10a256/?originalSubdomain=ca
901 Notre Dame St
Embrun, Ontario K0A 1W0
(613) 878-0015
(613) 830-0759
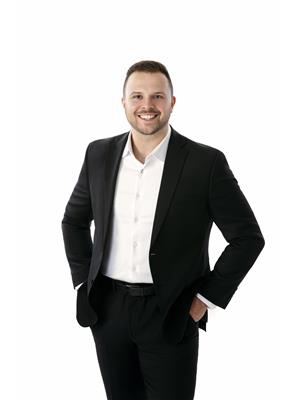
Mathieu Fournier
Salesperson
901 Notre Dame St
Embrun, Ontario K0A 1W0
(613) 878-0015
(613) 830-0759


