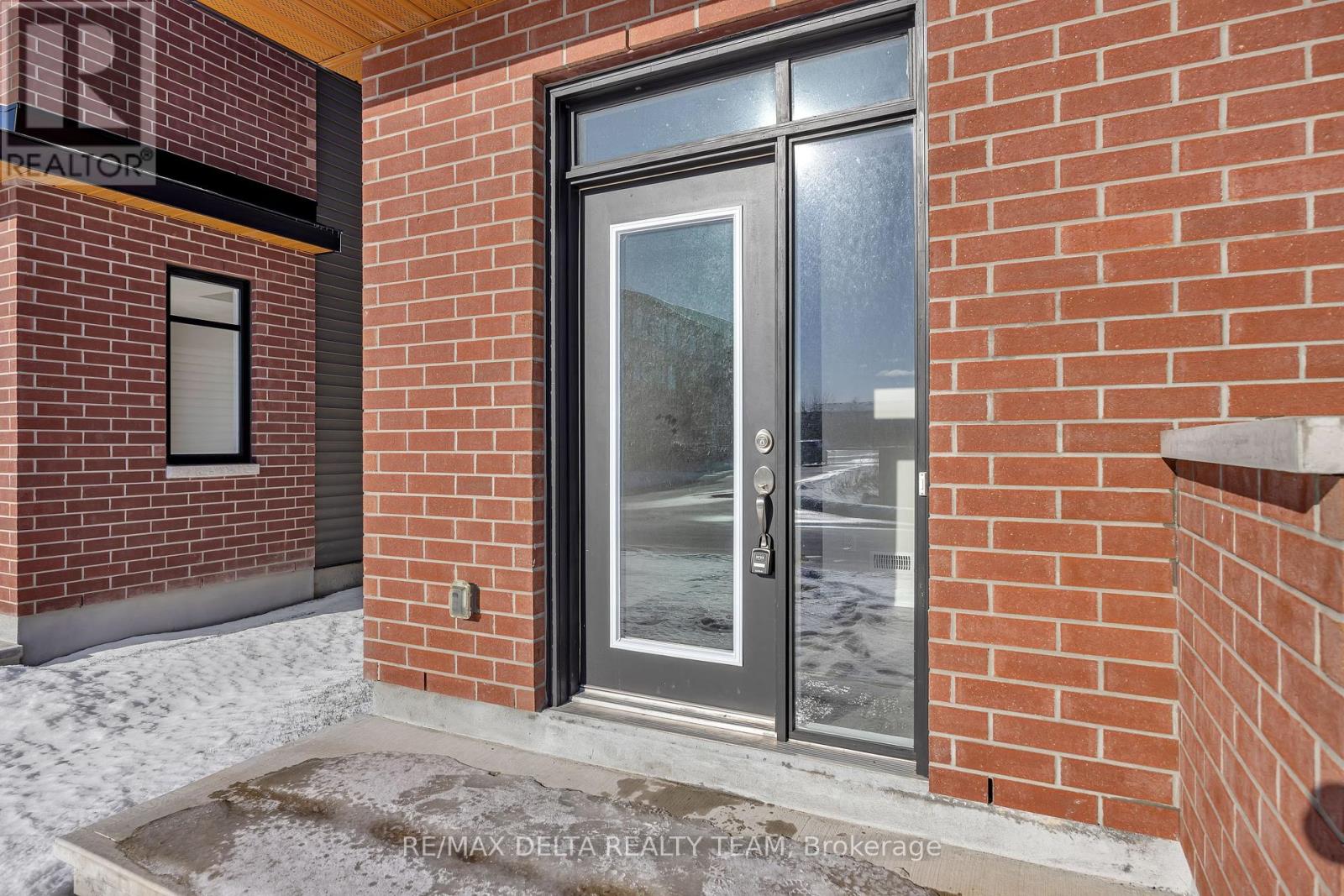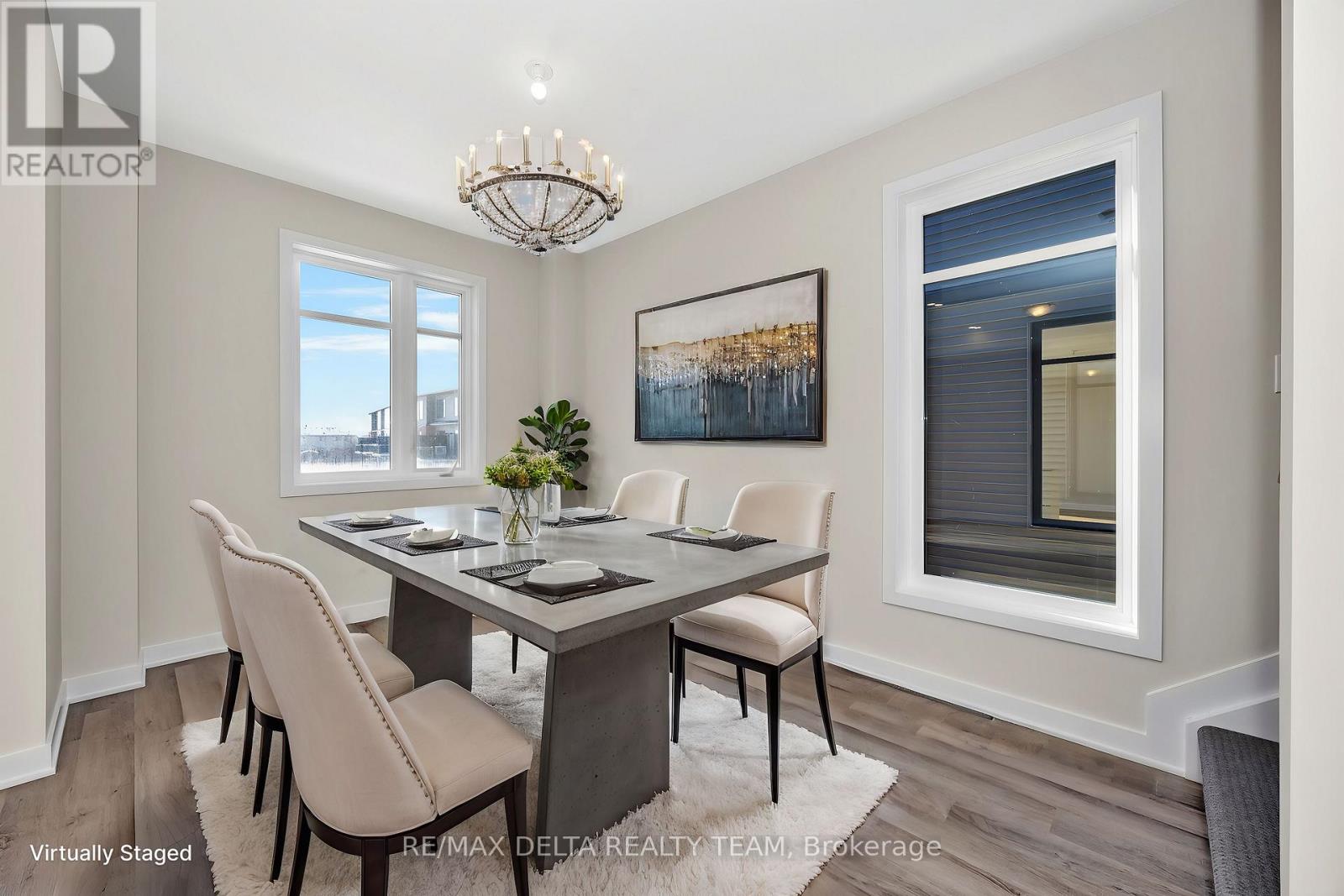132 Venasque Ottawa, Ontario K4A 5M2
$2,600 Monthly
A brand new 2-bedroom, 2-bathroom, 3-storey end unit townhouse by EQ Homes, featuring a sleek, modern design. The exterior showcases contemporary architecture with clean lines, large windows, and a minimalistic color palette, possibly white and grey tones. The townhouse has a spacious, open-concept interior with a bright and airy feel. The living area is large, with high ceilings and natural light streaming through large windows. A balcony is visible on the second floor, offering a relaxing outdoor space with a view. The homes design is sleek and stylish, incorporating high-end materials in creating a luxurious yet functional living space. (id:19720)
Property Details
| MLS® Number | X11894282 |
| Property Type | Single Family |
| Community Name | 1119 - Notting Hill/Summerside |
| Features | Lane, In Suite Laundry |
| Parking Space Total | 2 |
Building
| Bathroom Total | 2 |
| Bedrooms Above Ground | 2 |
| Bedrooms Total | 2 |
| Appliances | Dishwasher, Dryer, Microwave, Refrigerator, Stove, Washer |
| Construction Style Attachment | Attached |
| Cooling Type | Central Air Conditioning |
| Exterior Finish | Brick |
| Foundation Type | Poured Concrete |
| Half Bath Total | 1 |
| Heating Fuel | Natural Gas |
| Heating Type | Forced Air |
| Stories Total | 3 |
| Type | Row / Townhouse |
| Utility Water | Municipal Water |
Parking
| Attached Garage | |
| Inside Entry |
Land
| Acreage | No |
| Sewer | Sanitary Sewer |
Rooms
| Level | Type | Length | Width | Dimensions |
|---|---|---|---|---|
| Second Level | Living Room | 3.27 m | 4.01 m | 3.27 m x 4.01 m |
| Second Level | Dining Room | 3.2 m | 2.97 m | 3.2 m x 2.97 m |
| Second Level | Kitchen | 2.71 m | 2.74 m | 2.71 m x 2.74 m |
| Third Level | Primary Bedroom | 3.1 m | 3.96 m | 3.1 m x 3.96 m |
| Third Level | Bedroom | 2.76 m | 3.35 m | 2.76 m x 3.35 m |
https://www.realtor.ca/real-estate/27740744/132-venasque-ottawa-1119-notting-hillsummerside
Interested?
Contact us for more information

Maleeha Peterson
Salesperson
www.maleehasteve.com/

2316 St. Joseph Blvd.
Ottawa, Ontario K1C 1E8
(613) 830-0000
(613) 830-0080





































