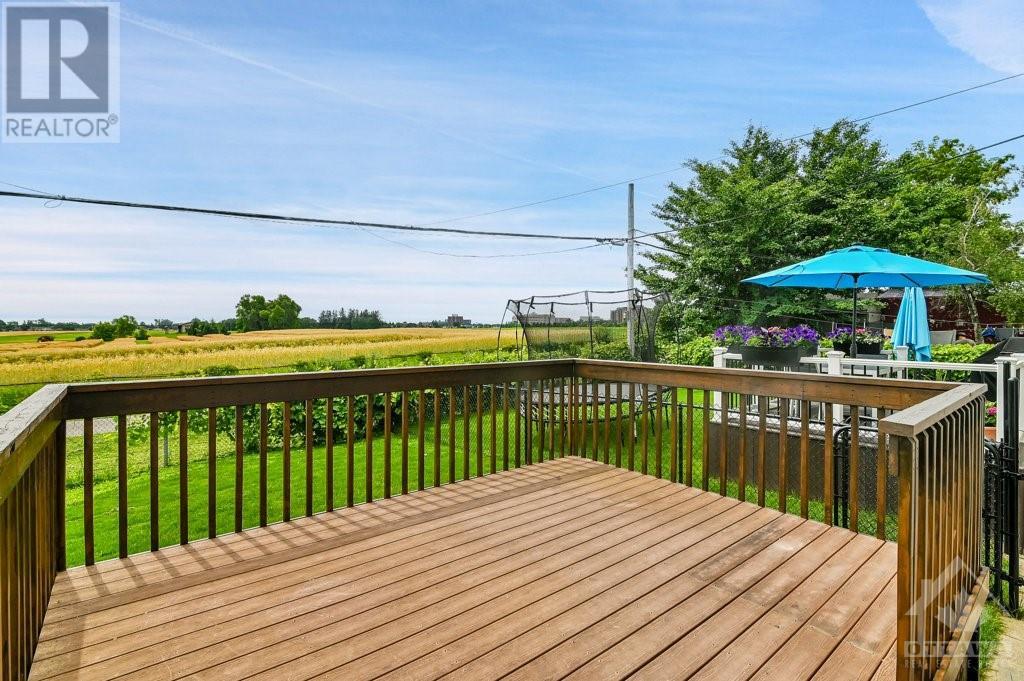1326 Kingston Avenue Ottawa, Ontario K1Z 8L2
$1,199,900
Flooring: Hardwood, Stunning Custom-Built Family Home with No Rear Neighbours! -Discover this 12-yr.old custom single home offering 3000+ sq. ft. of luxurious living space w impeccable finishes. Perfectly situated in a prime location w access to top-rated schools – Hilson P.S., Glebe, Nepean HS, Turnbull Private School. Looking for a move-in-ready property? This exceptional home boasts hardwood floors (throughout), imported ceramic tile, + 2 cozy fireplaces, creating a warm and inviting ambiance. Open-concept main floor designed for entertaining, featuring a Chef's kitchen w ample counter space, seamlessly flowing into the dining and living areas. 4+1 spacious bedrooms, inc. 4 on the 2nd floor +2nd. floor laundry too. Generous primary suite is a true retreat, featuring a walk-in closet, luxurious 5-piece ensuite w a glass shower, soaking tub. Versatile lower-level suite offers rental potential, providing an ideal opportunity to offset expenses or accommodate guests. A ""hidden gem"" w ""breathtaking view""., Flooring: Ceramic, Flooring: Laminate (id:19720)
Property Details
| MLS® Number | X9523181 |
| Property Type | Single Family |
| Neigbourhood | Backing on Experimental Farm |
| Community Name | 5303 - Carlington |
| Amenities Near By | Public Transit |
| Parking Space Total | 3 |
| Structure | Deck |
Building
| Bathroom Total | 4 |
| Bedrooms Above Ground | 4 |
| Bedrooms Below Ground | 1 |
| Bedrooms Total | 5 |
| Amenities | Fireplace(s) |
| Appliances | Cooktop, Dishwasher, Dryer, Hood Fan, Microwave, Oven, Refrigerator, Washer |
| Basement Development | Finished |
| Basement Type | Full (finished) |
| Construction Style Attachment | Detached |
| Cooling Type | Central Air Conditioning |
| Exterior Finish | Stucco |
| Fireplace Present | Yes |
| Fireplace Total | 2 |
| Foundation Type | Concrete |
| Heating Fuel | Natural Gas |
| Heating Type | Forced Air |
| Stories Total | 2 |
| Type | House |
| Utility Water | Municipal Water |
Parking
| Attached Garage |
Land
| Acreage | No |
| Fence Type | Fenced Yard |
| Land Amenities | Public Transit |
| Sewer | Sanitary Sewer |
| Size Depth | 96 Ft ,2 In |
| Size Frontage | 33 Ft ,11 In |
| Size Irregular | 33.99 X 96.19 Ft ; 0 |
| Size Total Text | 33.99 X 96.19 Ft ; 0 |
| Zoning Description | R2g |
Rooms
| Level | Type | Length | Width | Dimensions |
|---|---|---|---|---|
| Second Level | Laundry Room | 1.7 m | 1.57 m | 1.7 m x 1.57 m |
| Second Level | Bathroom | 2.28 m | 2.69 m | 2.28 m x 2.69 m |
| Second Level | Primary Bedroom | 4.97 m | 4.69 m | 4.97 m x 4.69 m |
| Second Level | Other | 1.67 m | 2.69 m | 1.67 m x 2.69 m |
| Second Level | Bathroom | 3.14 m | 2.69 m | 3.14 m x 2.69 m |
| Second Level | Bedroom | 4.31 m | 3.09 m | 4.31 m x 3.09 m |
| Second Level | Bedroom | 4.44 m | 2.89 m | 4.44 m x 2.89 m |
| Second Level | Bedroom | 3.07 m | 2.89 m | 3.07 m x 2.89 m |
| Basement | Media | 7.56 m | 4.14 m | 7.56 m x 4.14 m |
| Basement | Bedroom | 2.84 m | 2.64 m | 2.84 m x 2.64 m |
| Basement | Den | 2.81 m | 1.82 m | 2.81 m x 1.82 m |
| Basement | Bathroom | 2.56 m | 1.85 m | 2.56 m x 1.85 m |
| Basement | Laundry Room | Measurements not available | ||
| Main Level | Foyer | 1.54 m | 3.4 m | 1.54 m x 3.4 m |
| Main Level | Bathroom | 0.96 m | 2.18 m | 0.96 m x 2.18 m |
| Main Level | Dining Room | 4.52 m | 5.05 m | 4.52 m x 5.05 m |
| Main Level | Living Room | 4.52 m | 6.09 m | 4.52 m x 6.09 m |
| Main Level | Kitchen | 3.27 m | 4.08 m | 3.27 m x 4.08 m |
| Main Level | Dining Room | 4.08 m | 1.65 m | 4.08 m x 1.65 m |
Utilities
| Natural Gas Available | Available |
https://www.realtor.ca/real-estate/27516157/1326-kingston-avenue-ottawa-5303-carlington
Interested?
Contact us for more information

Nancy Benson
Salesperson
www.nancybenson.com/
www.facebook.com/Nancy-Benson-and-Associates-468618886580039/?fref=ts

610 Bronson Avenue
Ottawa, Ontario K1S 4E6
(613) 236-5959
(613) 236-1515
www.hallmarkottawa.com/

































