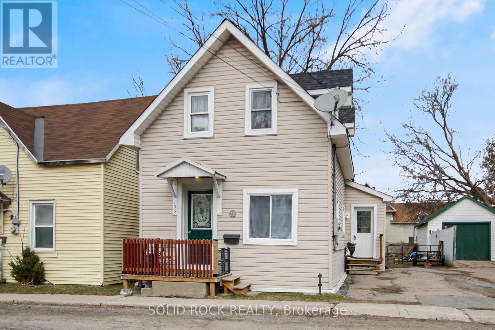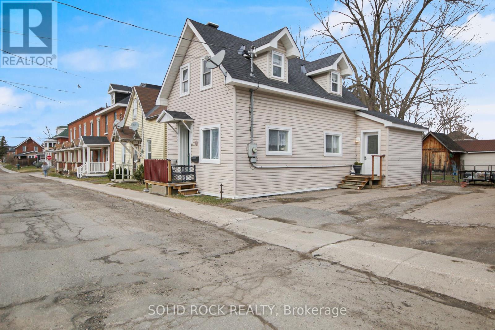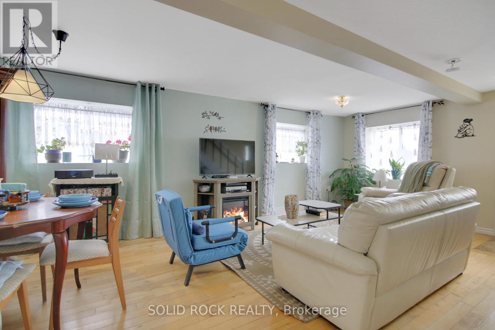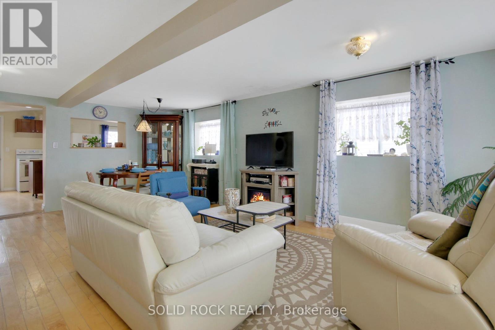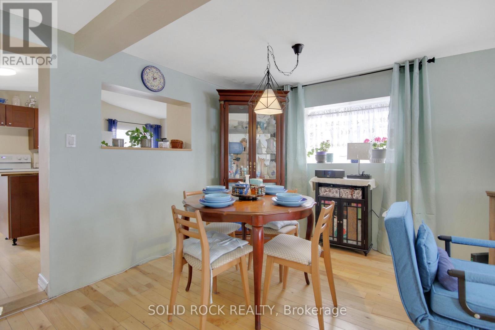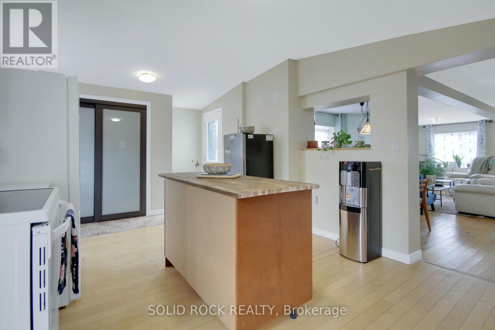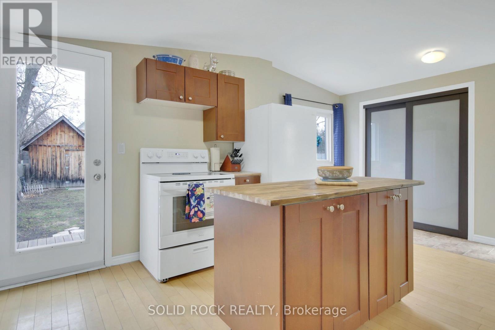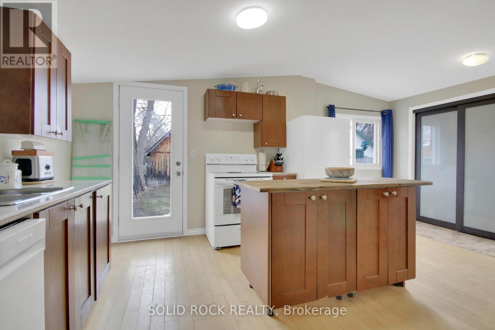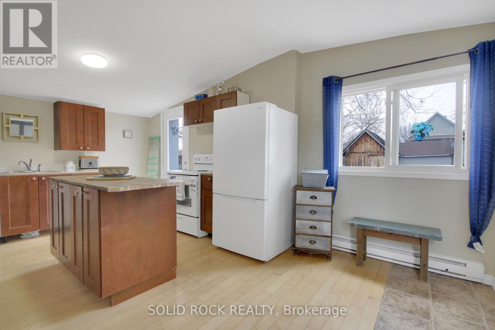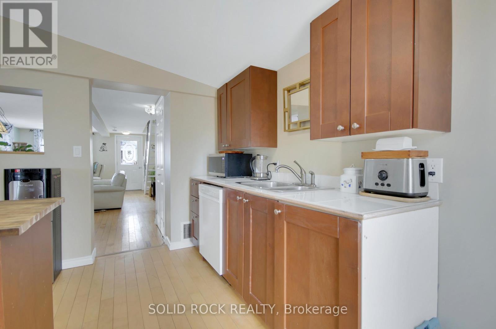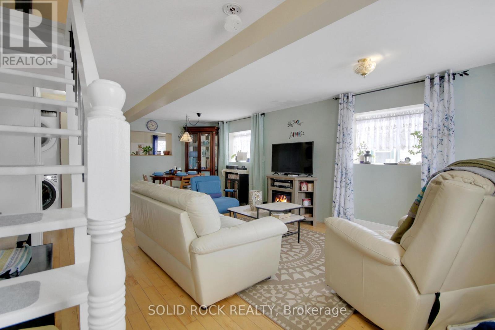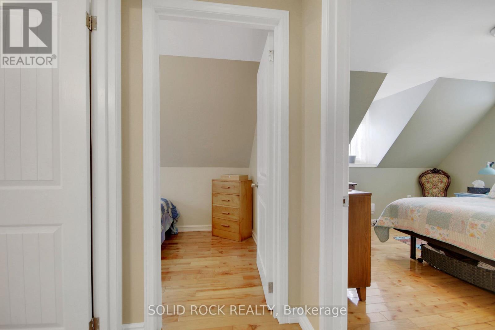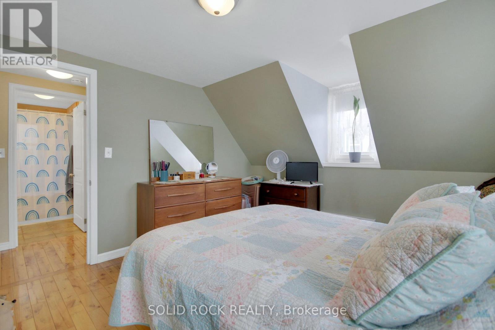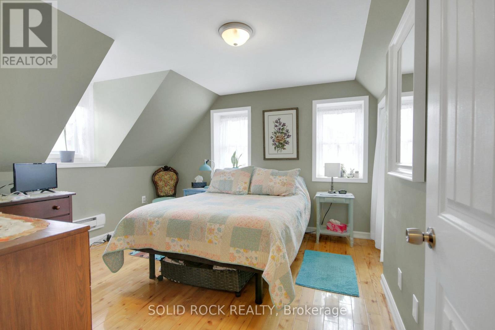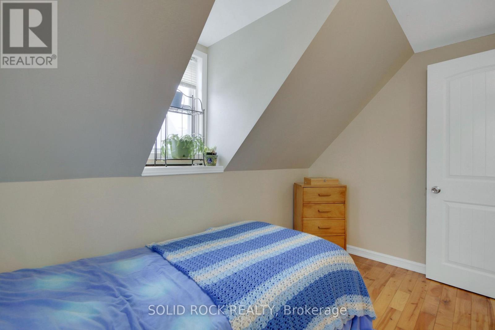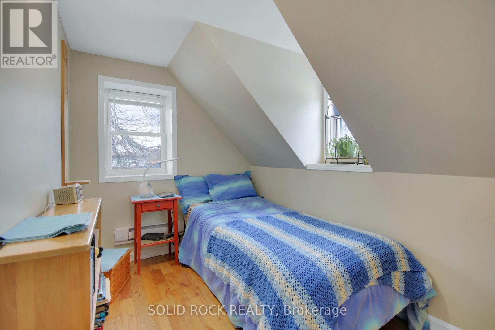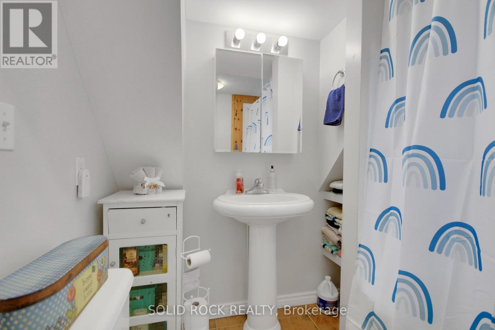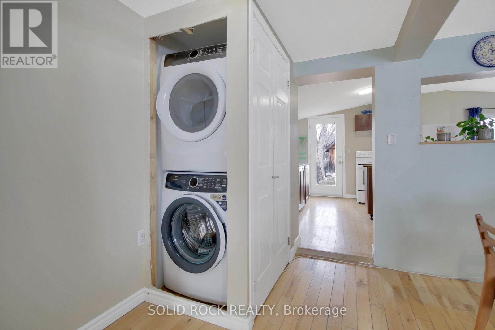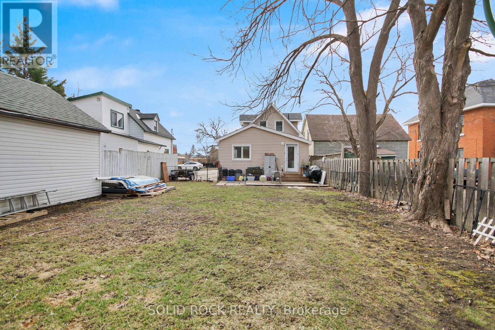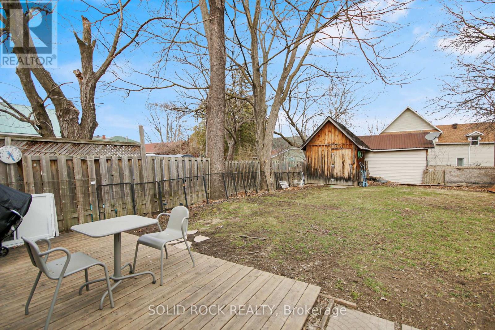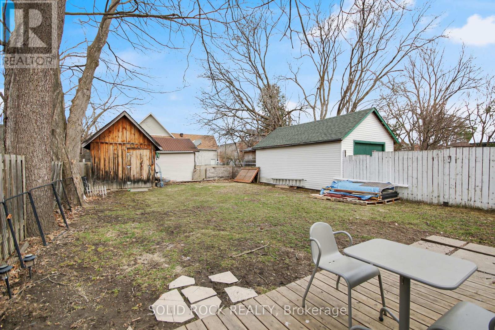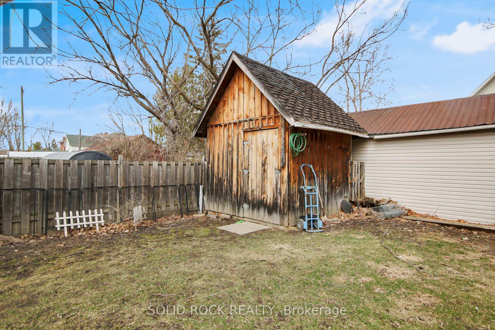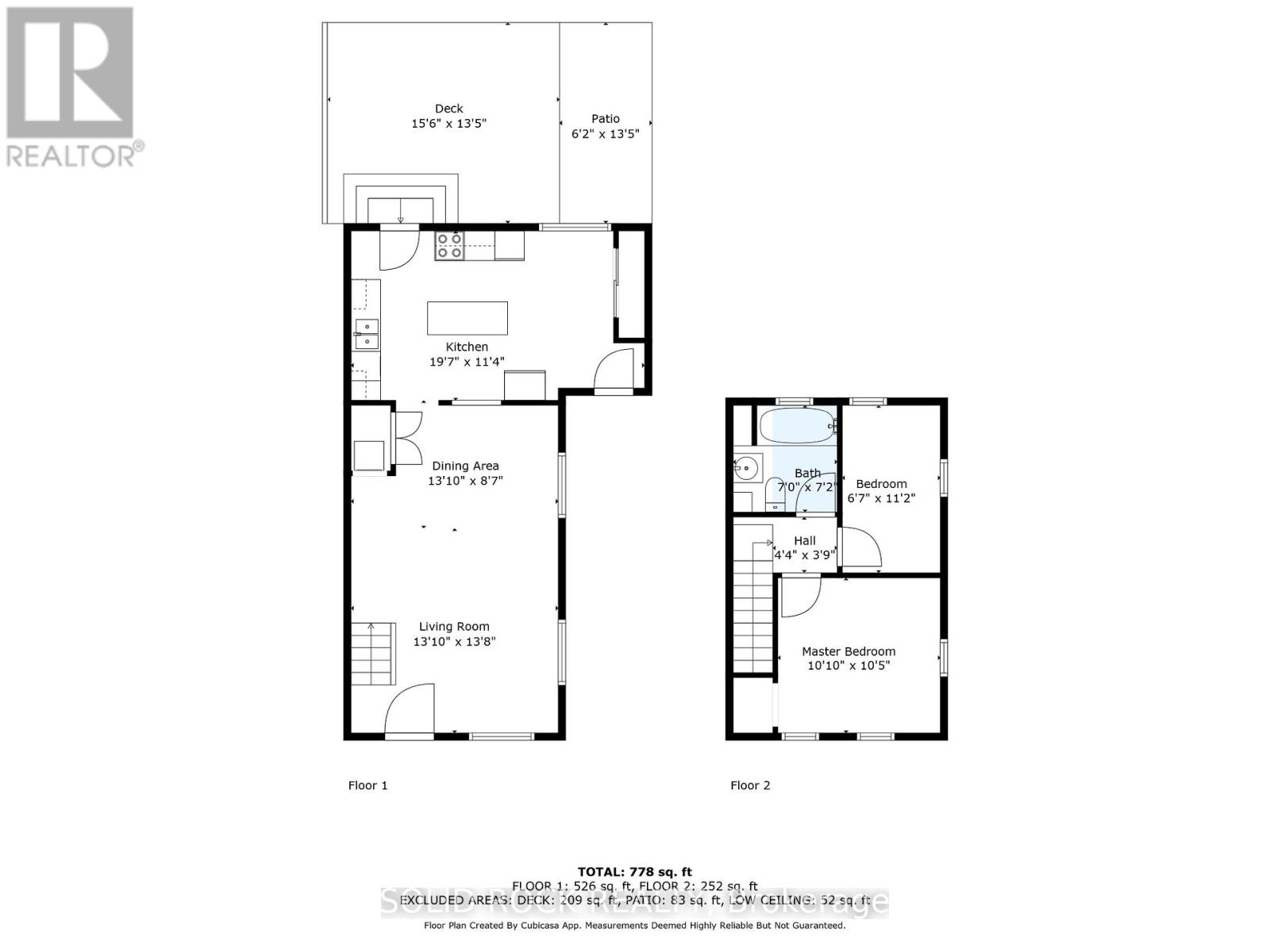133 Bonnechere Street S Renfrew, Ontario K7V 1Z6
$299,000
Don't miss this fantastic opportunity to own a charming, move-in ready home in the heart of Renfrew! Perfect for first-time buyers or savvy investors! This 2 bedroom and 1 bathroom home offers comfort, convenience and excellent value. Step inside to discover a bright and open-concept main floor featuring hardwood flooring throughout. The spacious living and dining areas are deal for both everyday living and entertaining. The generous kitchen is well-appointed with a moveable island, pantry and plenty of cabinet and counter space. Upstairs, the primary and second bedroom both feature hardwood floors and are complemented by a full 3-piece bathroom. You'll also appreciate the convenience of main floor laundry and direct access to your private rear deck and fully fenced backyard. This home is centrally located and just a short walk to schools, downtown shops, restaurants, parks, and all major amenities. Whether you're looking to step into homeownership or expand your investment portfolio, this property is a smart choice in a growing community. Recent updates include a new roof (2023). Open House Saturday April 19th 2-4pm (id:19720)
Open House
This property has open houses!
2:00 pm
Ends at:4:00 pm
Property Details
| MLS® Number | X12089182 |
| Property Type | Single Family |
| Community Name | 540 - Renfrew |
| Amenities Near By | Hospital, Park, Place Of Worship, Schools |
| Equipment Type | None |
| Features | Conservation/green Belt |
| Parking Space Total | 2 |
| Rental Equipment Type | None |
| Structure | Workshop, Shed |
Building
| Bathroom Total | 1 |
| Bedrooms Above Ground | 2 |
| Bedrooms Total | 2 |
| Appliances | Water Heater, Water Meter, Dishwasher, Stove, Refrigerator |
| Basement Type | Partial |
| Construction Style Attachment | Detached |
| Exterior Finish | Vinyl Siding |
| Flooring Type | Hardwood, Tile |
| Foundation Type | Stone |
| Heating Fuel | Electric |
| Heating Type | Baseboard Heaters |
| Stories Total | 2 |
| Size Interior | 700 - 1,100 Ft2 |
| Type | House |
| Utility Water | Municipal Water |
Parking
| No Garage | |
| Tandem |
Land
| Acreage | No |
| Fence Type | Fenced Yard |
| Land Amenities | Hospital, Park, Place Of Worship, Schools |
| Sewer | Sanitary Sewer |
| Size Depth | 103 Ft |
| Size Frontage | 33 Ft |
| Size Irregular | 33 X 103 Ft |
| Size Total Text | 33 X 103 Ft |
| Zoning Description | R2 |
Rooms
| Level | Type | Length | Width | Dimensions |
|---|---|---|---|---|
| Second Level | Primary Bedroom | 3.31 m | 3.16 m | 3.31 m x 3.16 m |
| Second Level | Bedroom | 2 m | 3.42 m | 2 m x 3.42 m |
| Main Level | Living Room | 4.22 m | 4.17 m | 4.22 m x 4.17 m |
| Main Level | Dining Room | 4.22 m | 2.61 m | 4.22 m x 2.61 m |
| Main Level | Kitchen | 5.98 m | 3.45 m | 5.98 m x 3.45 m |
Utilities
| Cable | Available |
| Sewer | Installed |
https://www.realtor.ca/real-estate/28182195/133-bonnechere-street-s-renfrew-540-renfrew
Contact Us
Contact us for more information
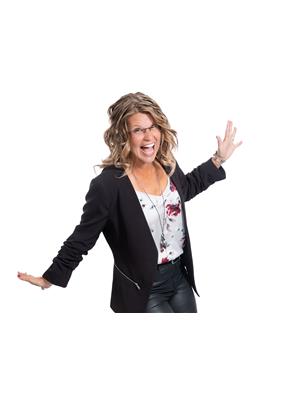
Stephanie Mcleod
Broker
www.thehomebosses.com/
5 Corvus Court
Ottawa, Ontario K2E 7Z4
(855) 484-6042
(613) 733-3435
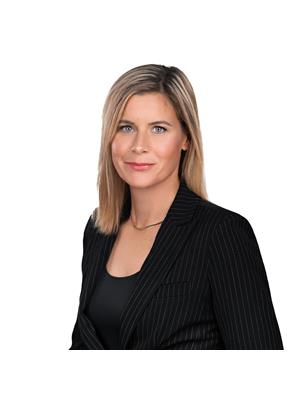
Danielle Oakley
Broker
5 Corvus Court
Ottawa, Ontario K2E 7Z4
(855) 484-6042
(613) 733-3435


