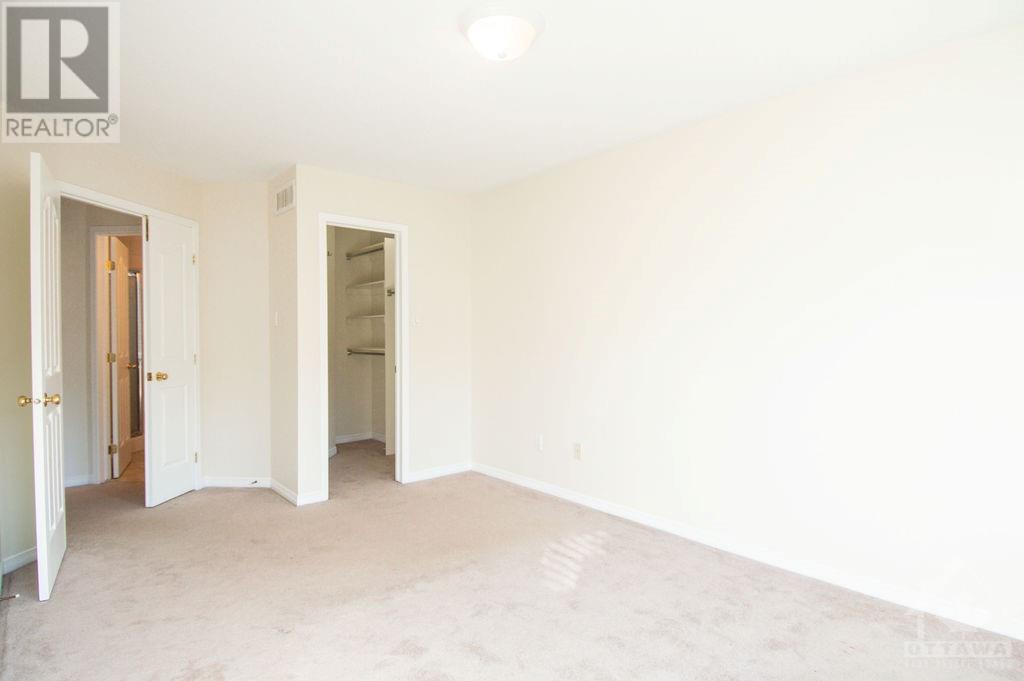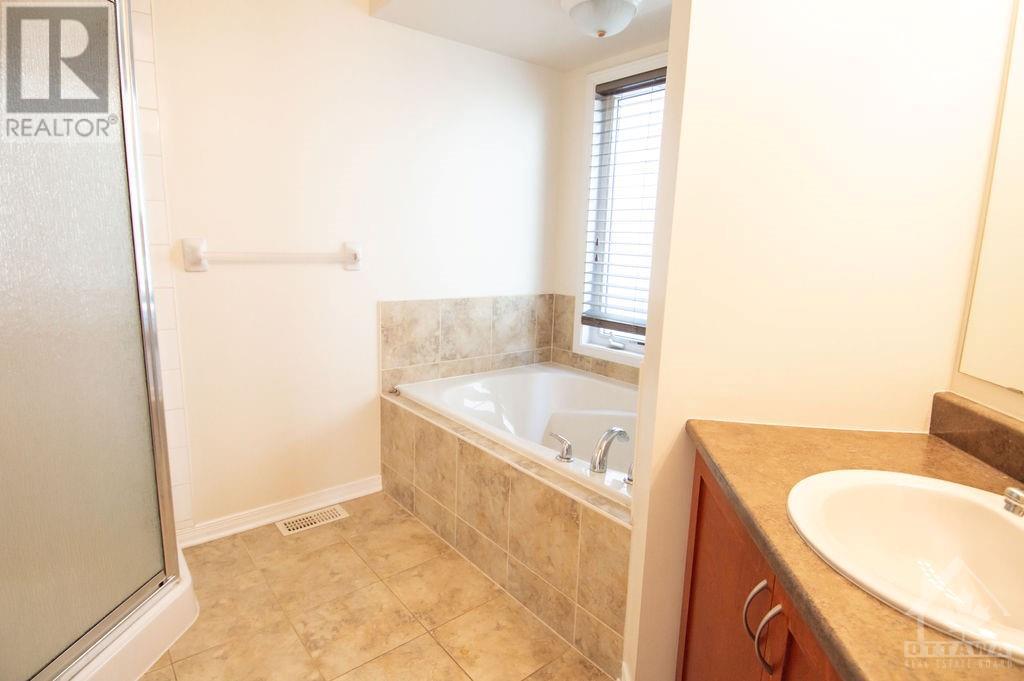133 Corinth Private Ottawa, Ontario K2E 0A8
$489,900Maintenance, Landscaping, Property Management, Other, See Remarks, Reserve Fund Contributions
$346 Monthly
Maintenance, Landscaping, Property Management, Other, See Remarks, Reserve Fund Contributions
$346 MonthlyDiscover the perfect blend of modern living and serene surroundings in this stunning 3-storey end unit townhouse located in the highly sought-after Citipark community! This stylish 2-bedroom and 1.5-bath condo, offers a peaceful park-like setting with an abundance of scenic walking paths. This inviting home features a spacious living/dining area with hardwood floors throughout and opens onto a lovely balcony, flooding the space with natural light. Retreat to the top floor, where you'll find a generously sized primary bedroom with its own private balcony, a large second bedroom, and a stylish main bath complete with a separate shower and a relaxing soaker tub. The basement provides ample storage space and a designated laundry room. This wonderful community is an ideal place to call home, with modern comforts and a welcoming atmosphere. (id:19720)
Property Details
| MLS® Number | 1417536 |
| Property Type | Single Family |
| Neigbourhood | CitiPlace |
| Community Features | Pets Allowed |
| Parking Space Total | 2 |
Building
| Bathroom Total | 2 |
| Bedrooms Above Ground | 2 |
| Bedrooms Total | 2 |
| Amenities | Laundry - In Suite |
| Appliances | Refrigerator, Dishwasher, Dryer, Stove, Washer |
| Basement Development | Unfinished |
| Basement Type | Full (unfinished) |
| Constructed Date | 2009 |
| Cooling Type | Central Air Conditioning |
| Exterior Finish | Brick, Siding |
| Flooring Type | Wall-to-wall Carpet, Hardwood |
| Foundation Type | Poured Concrete |
| Half Bath Total | 1 |
| Heating Fuel | Natural Gas |
| Heating Type | Forced Air |
| Stories Total | 3 |
| Type | Row / Townhouse |
| Utility Water | Municipal Water |
Parking
| Attached Garage |
Land
| Acreage | No |
| Sewer | Municipal Sewage System |
| Zoning Description | Res Condo |
Rooms
| Level | Type | Length | Width | Dimensions |
|---|---|---|---|---|
| Second Level | Kitchen | 10'11" x 10'5" | ||
| Second Level | Living Room | 17'1" x 11'0" | ||
| Second Level | Dining Room | 11'6" x 9'0" | ||
| Third Level | Bedroom | 15'1" x 10'0" | ||
| Third Level | Bedroom | 10'6" x 9'0" | ||
| Main Level | Office | 10'7" x 7'2" |
https://www.realtor.ca/real-estate/27575439/133-corinth-private-ottawa-citiplace
Interested?
Contact us for more information

Mike Scerbo
Broker of Record
https://ontario.fidacityrealty.com/
1000 Innovation Drive Unit 500
Ottawa, Ontario K2K 3E7
(613) 282-7653
https://ontario.fidacityrealty.com/


















