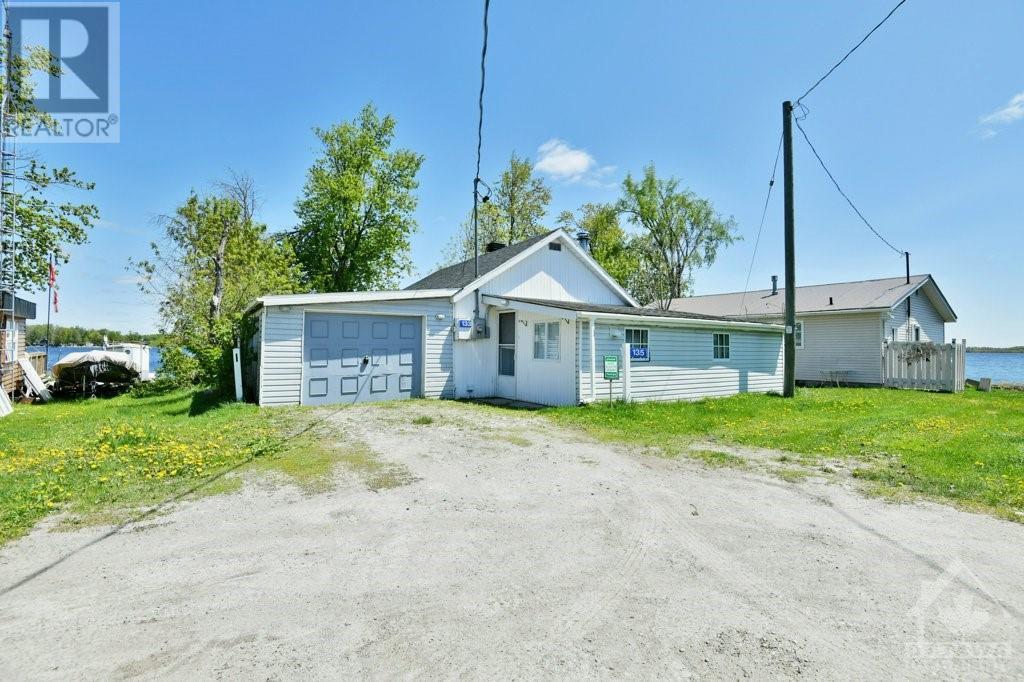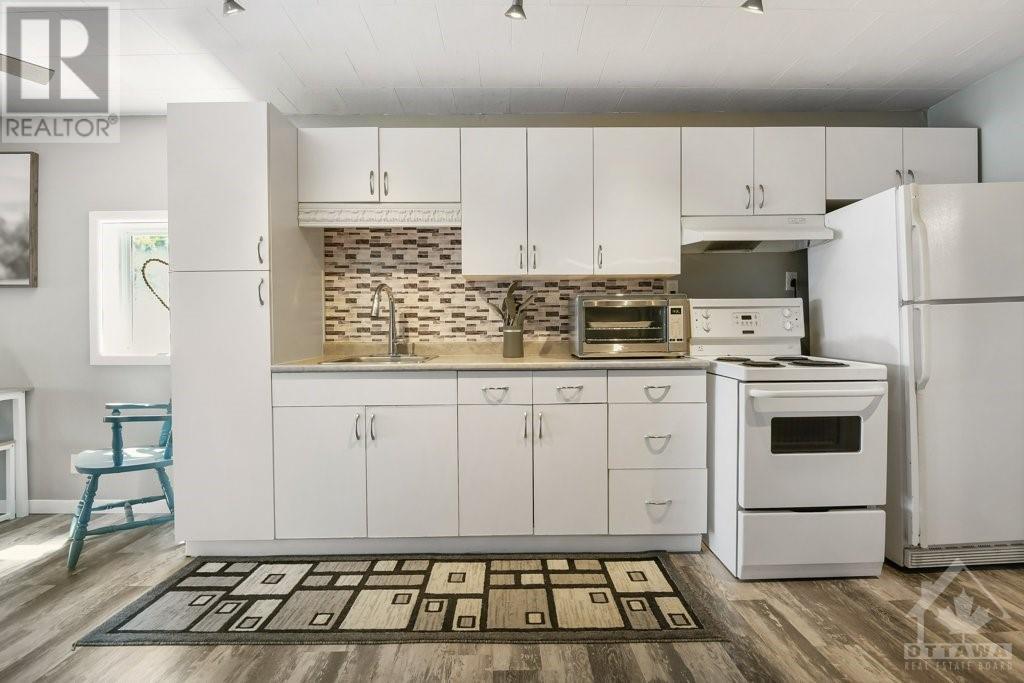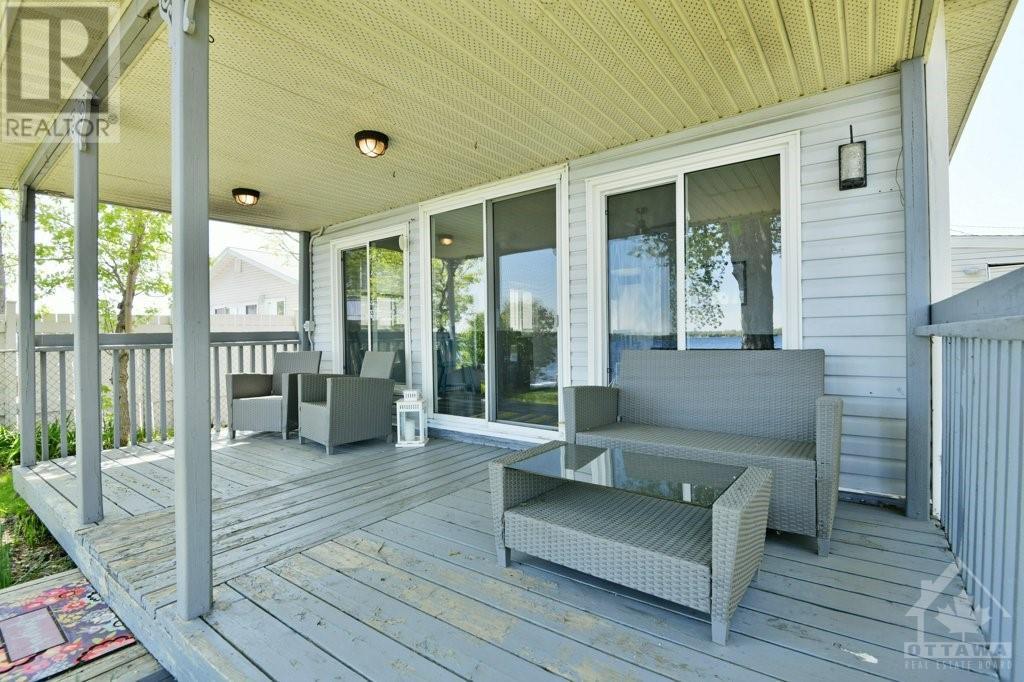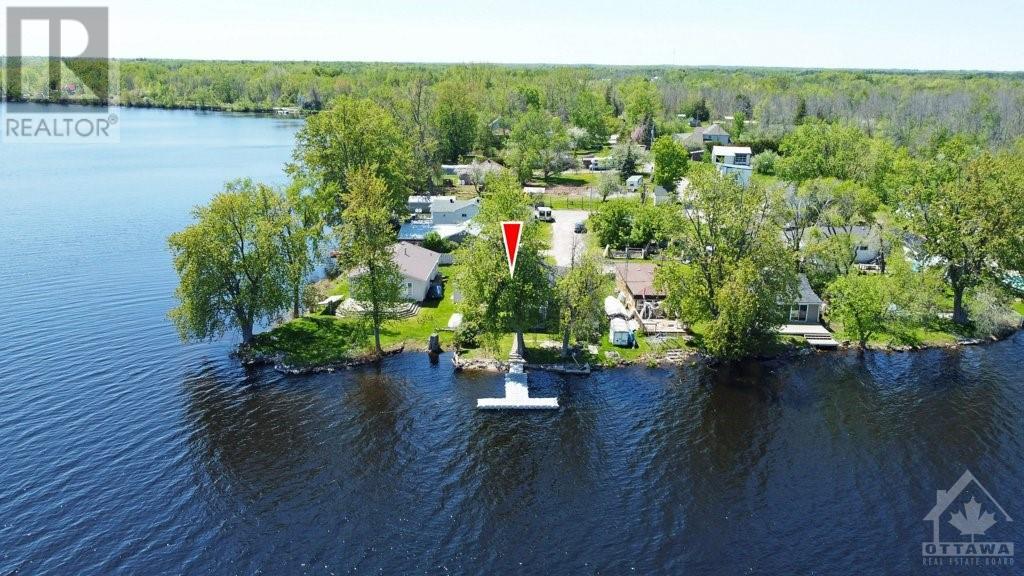133 Rathwell Shore Road Beckwith, Ontario K7C 4L4
$450,000
Flooring: Vinyl, Nicely maintained bungalow overlooking the gorgeous Mississippi Lake. No better place to retire or spend your time off at. Spacious sun-filled family room with wood pellet stove and patio doors opening onto covered porch facing Mississippi lake. Functional galley style kitchen open to family room. 1 bedroom plus den (used as a second bedroom) and modern updated full bathroom. Various updates have been done: shingles approx..2020, between 2017 & 2020 approx. various rooms have had insulation added and been drywalled, flooring and bathroom. Annual fee of $275.00 for private road maintenance and snow removal. Proximity to all amenities that Perth and Carleton Place have to offer. Furnishings in the cottage can be included., Flooring: Mixed, Flooring: Carpet Wall To Wall (id:19720)
Property Details
| MLS® Number | X9519302 |
| Property Type | Single Family |
| Neigbourhood | Mississippi Lake |
| Community Name | 910 - Beckwith Twp |
| Amenities Near By | Park |
| Parking Space Total | 1 |
| Structure | Deck |
| View Type | Lake View |
| Water Front Type | Waterfront |
Building
| Bathroom Total | 1 |
| Bedrooms Above Ground | 1 |
| Bedrooms Total | 1 |
| Amenities | Fireplace(s) |
| Appliances | Dryer, Freezer, Refrigerator, Stove, Washer |
| Architectural Style | Bungalow |
| Basement Type | Crawl Space |
| Construction Style Attachment | Detached |
| Cooling Type | Central Air Conditioning |
| Fireplace Present | Yes |
| Fireplace Total | 1 |
| Heating Fuel | Electric |
| Heating Type | Forced Air |
| Stories Total | 1 |
| Type | House |
Land
| Acreage | No |
| Land Amenities | Park |
| Size Depth | 85 Ft |
| Size Frontage | 41 Ft ,6 In |
| Size Irregular | 41.5 X 85 Ft ; 1 |
| Size Total Text | 41.5 X 85 Ft ; 1 |
| Zoning Description | Flood Plain |
Rooms
| Level | Type | Length | Width | Dimensions |
|---|---|---|---|---|
| Main Level | Foyer | 2.97 m | 4.47 m | 2.97 m x 4.47 m |
| Main Level | Mud Room | 2.84 m | 2.2 m | 2.84 m x 2.2 m |
| Main Level | Laundry Room | 1.87 m | 2.54 m | 1.87 m x 2.54 m |
| Main Level | Bedroom | 2.84 m | 3.2 m | 2.84 m x 3.2 m |
| Main Level | Den | 2.08 m | 2.43 m | 2.08 m x 2.43 m |
| Main Level | Bathroom | 1.42 m | 2.1 m | 1.42 m x 2.1 m |
| Main Level | Kitchen | 2.66 m | 3.55 m | 2.66 m x 3.55 m |
| Main Level | Family Room | 4.69 m | 5.3 m | 4.69 m x 5.3 m |
https://www.realtor.ca/real-estate/27416375/133-rathwell-shore-road-beckwith-910-beckwith-twp
Interested?
Contact us for more information

Chantal Nephin
Salesperson
www.chantalnephin.com/

515 Mcneely Avenue, Unit 1-A
Carleton Place, Ontario K7C 0A8
(613) 257-4663
(613) 257-4673
www.remaxaffiliates.ca/






























