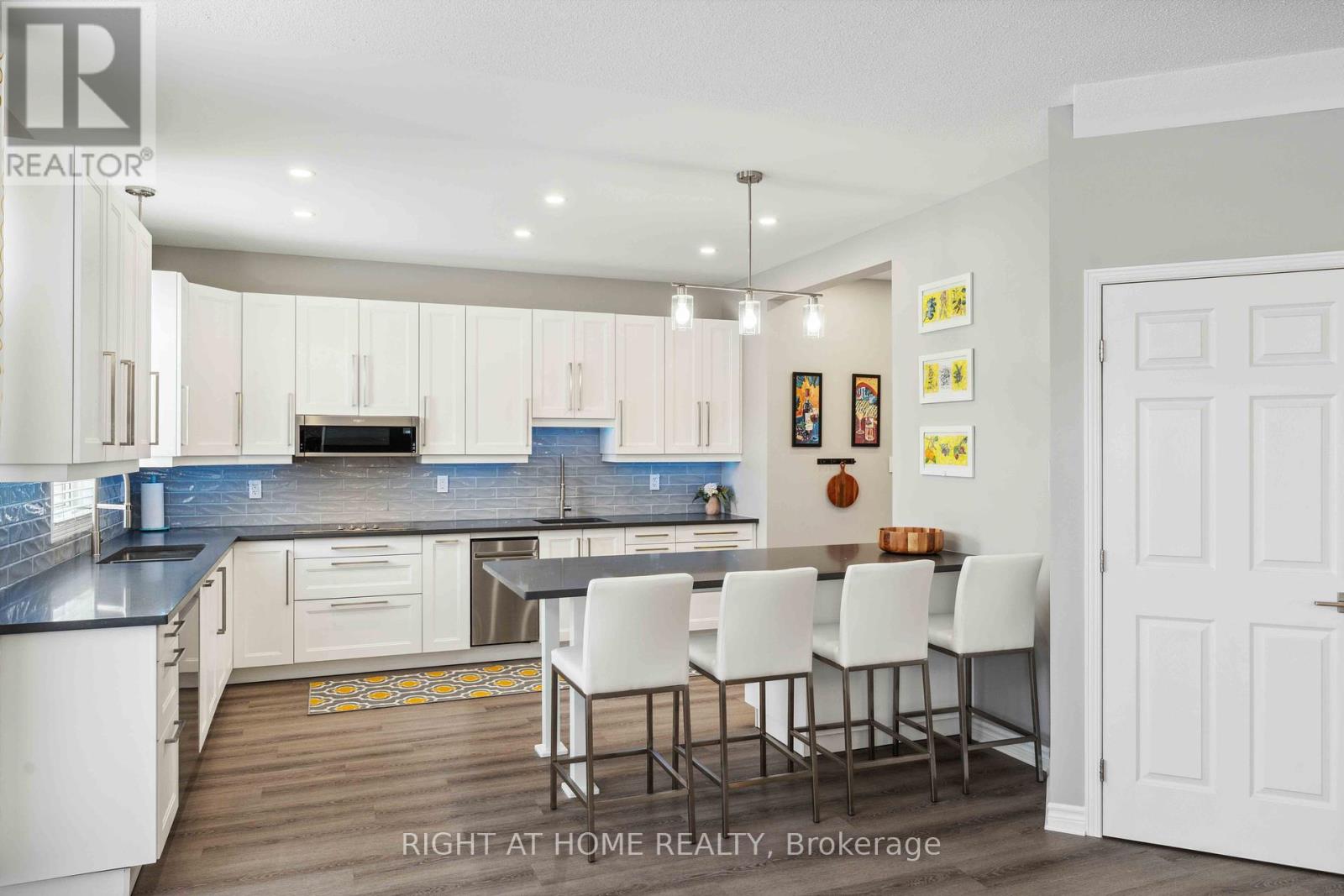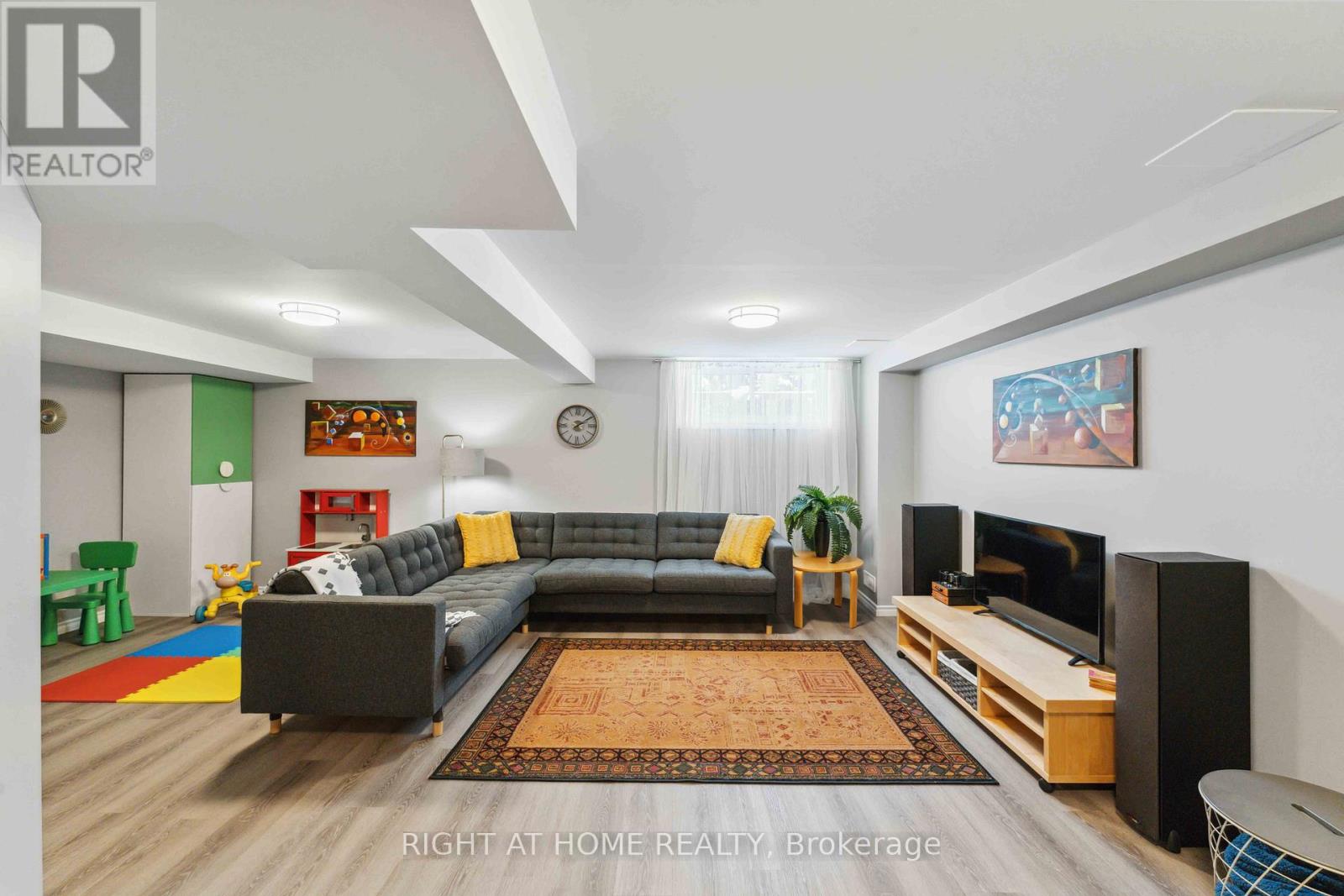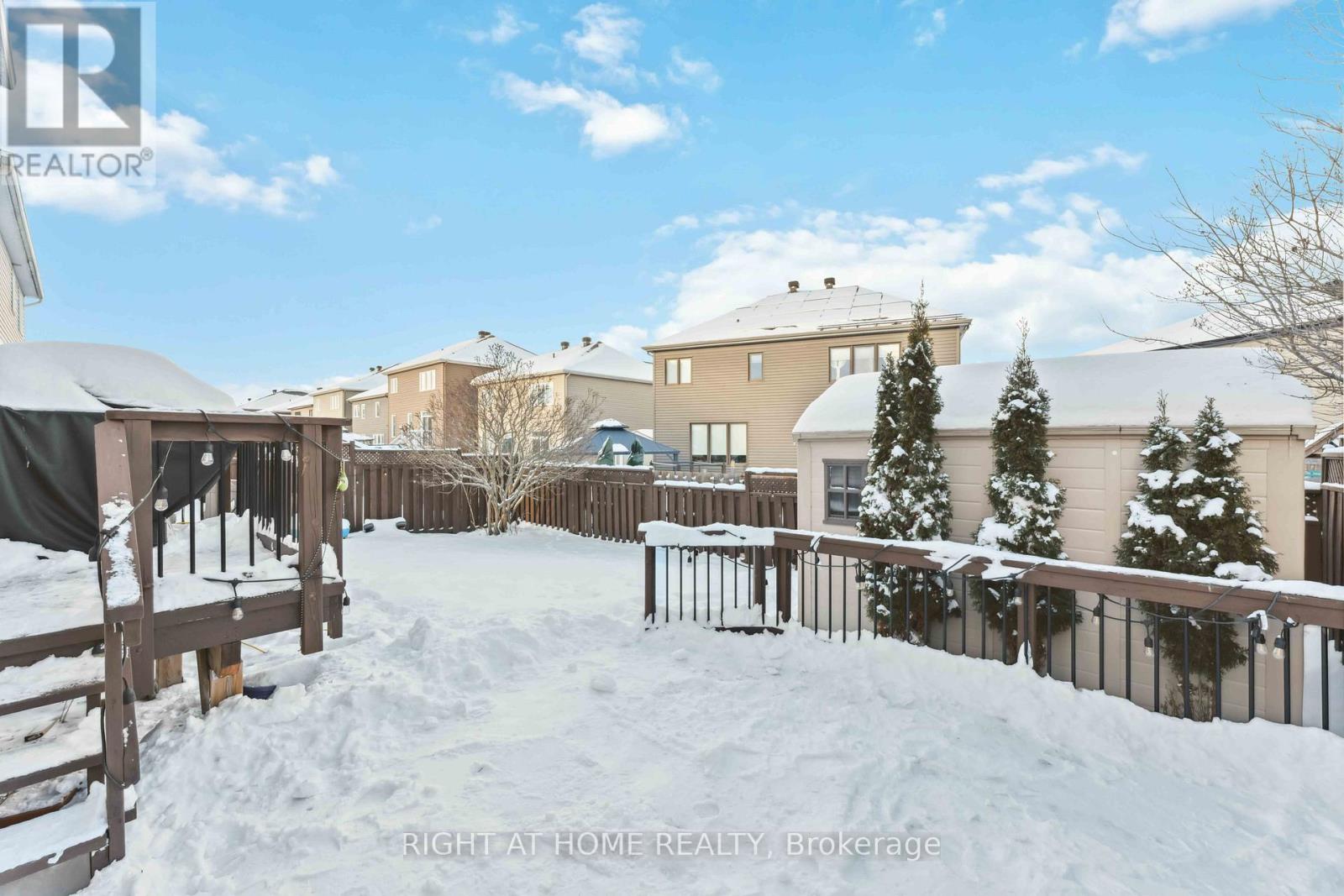133 Stoney Pond Court Ottawa, Ontario K2S 2E6
$1,079,900
Location & Beauty! Cul-de-sac Amazing updated Single for Extra Large Family! 5 bedrooms on the 2nd Level + Den on Main Lvl + Fully Finished Basement with additional Bedroom! 3.5 Baths. Pristine condition! Kitchen 2022, Custom Stone Fireplace + Built-Ins 2022, Floors main lvl 2022, High End Carpet on stairs + upper hall 2022, Brand new Driveway with Asphalt + New Interlock 2023, Attic Insulation 2022, Basement with Large Recroom + Bedroom + Full Bathroom 2023, Roof Shingles 2016, Furnace + AC + Humidifier 2020, Backyard Shed 2023! NATURAL GAS POWERED GENERATOR 2022 - for uninterrupted Electricity supply for entire Home during power outage! HUGE kitchen for Busy Family: Oversized Island allows sitting for 6! Built In High End Appliances (Double Oven, Induction Cook-Top, Beverage Fridge, Slim profile Microwave/Hood Fan combo), Large Pantry, Gorgeous Quartz Counters, 2nd Bar Style sink with additional dishwasher for small morning loads. Primary Suite: Walk-In + Ensuite with Jumbo Shower with 2 Separate Shower heads, Double sinks, Quartz Counters. Handy 2nd Level Laundry Room. Bell Fibe connection directly to the home. This home shines! (id:19720)
Property Details
| MLS® Number | X11971980 |
| Property Type | Single Family |
| Community Name | 8211 - Stittsville (North) |
| Parking Space Total | 6 |
Building
| Bathroom Total | 4 |
| Bedrooms Above Ground | 5 |
| Bedrooms Below Ground | 1 |
| Bedrooms Total | 6 |
| Amenities | Fireplace(s) |
| Appliances | Blinds, Dishwasher, Dryer, Garage Door Opener, Hood Fan, Microwave, Oven, Refrigerator, Storage Shed, Washer |
| Basement Development | Finished |
| Basement Type | Full (finished) |
| Construction Style Attachment | Detached |
| Cooling Type | Central Air Conditioning |
| Exterior Finish | Vinyl Siding, Brick |
| Fireplace Present | Yes |
| Fireplace Total | 1 |
| Foundation Type | Poured Concrete |
| Half Bath Total | 1 |
| Heating Fuel | Natural Gas |
| Heating Type | Forced Air |
| Stories Total | 2 |
| Type | House |
| Utility Water | Municipal Water |
Parking
| Attached Garage | |
| Inside Entry |
Land
| Acreage | No |
| Sewer | Sanitary Sewer |
| Size Depth | 98 Ft ,5 In |
| Size Frontage | 47 Ft ,5 In |
| Size Irregular | 47.44 X 98.43 Ft |
| Size Total Text | 47.44 X 98.43 Ft |
Rooms
| Level | Type | Length | Width | Dimensions |
|---|---|---|---|---|
| Second Level | Primary Bedroom | 5.18 m | 4.39 m | 5.18 m x 4.39 m |
| Second Level | Bedroom 2 | 3.66 m | 3.41 m | 3.66 m x 3.41 m |
| Second Level | Bedroom 3 | 3.66 m | 3.048 m | 3.66 m x 3.048 m |
| Second Level | Bedroom 4 | 4.72 m | 3.66 m | 4.72 m x 3.66 m |
| Second Level | Bedroom 5 | 3.35 m | 3.048 m | 3.35 m x 3.048 m |
| Second Level | Laundry Room | 3.048 m | 2.164 m | 3.048 m x 2.164 m |
| Lower Level | Recreational, Games Room | 5.58 m | 3.9 m | 5.58 m x 3.9 m |
| Lower Level | Bedroom | 3.81 m | 3.6 m | 3.81 m x 3.6 m |
| Main Level | Living Room | 7.3 m | 3.96 m | 7.3 m x 3.96 m |
| Main Level | Office | 3.88 m | 3.14 m | 3.88 m x 3.14 m |
| Main Level | Kitchen | 4 m | 3.65 m | 4 m x 3.65 m |
| Main Level | Dining Room | 4.06 m | 3.2 m | 4.06 m x 3.2 m |
https://www.realtor.ca/real-estate/27913180/133-stoney-pond-court-ottawa-8211-stittsville-north
Interested?
Contact us for more information

Jason Polonski
Salesperson
www.ottawarealtyman.com/
14 Chamberlain Ave Suite 101
Ottawa, Ontario K1S 1V9
(613) 369-5199
(416) 391-0013





































