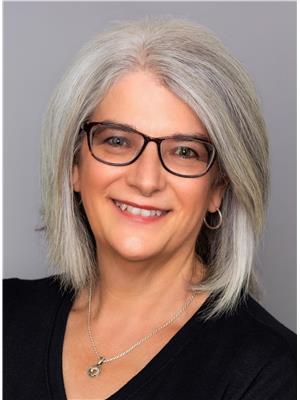1332 Thames Street Ottawa, Ontario K1Z 7N4
$999,900
Flooring: Carpet Over Hardwood, Flooring: Hardwood, Flooring: Ceramic, This lovely 2 story home is located in the coveted area where Westboro meets Carlington in the city of Ottawa. The main level has a lovely kitchen, dinning room and a large living room with gas fireplace. You'll find 3 bedrooms on the 2nd floor. This lot has an R2G zoning and is one of the larger lots on Thames Street with 72.91' frontage X 139.82' deep. Buy this property for yourself to live in or redevelop the lot and build new homes. Or buy as a rental investment with a plan for future redevelopment. This property is close to parks, experimental farm paths and Civic Hospital. You don't want to miss this opportunity. (id:19720)
Property Details
| MLS® Number | X9504995 |
| Property Type | Single Family |
| Community Name | 5301 - Carlington |
| Amenities Near By | Public Transit |
| Parking Space Total | 6 |
Building
| Bedrooms Above Ground | 3 |
| Bedrooms Total | 3 |
| Amenities | Fireplace(s) |
| Appliances | Hood Fan, Refrigerator, Stove |
| Basement Development | Partially Finished |
| Basement Type | Full (partially Finished) |
| Construction Style Attachment | Detached |
| Cooling Type | Central Air Conditioning |
| Exterior Finish | Brick |
| Fireplace Present | Yes |
| Fireplace Total | 1 |
| Foundation Type | Concrete |
| Heating Fuel | Natural Gas |
| Heating Type | Forced Air |
| Stories Total | 2 |
| Type | House |
| Utility Water | Municipal Water |
Land
| Acreage | No |
| Land Amenities | Public Transit |
| Sewer | Sanitary Sewer |
| Size Depth | 139 Ft ,9 In |
| Size Frontage | 72 Ft ,10 In |
| Size Irregular | 72.91 X 139.82 Ft ; 0 |
| Size Total Text | 72.91 X 139.82 Ft ; 0|under 1/2 Acre |
| Zoning Description | R2g |
Rooms
| Level | Type | Length | Width | Dimensions |
|---|---|---|---|---|
| Second Level | Primary Bedroom | 3.5 m | 4.44 m | 3.5 m x 4.44 m |
| Second Level | Bedroom | 3.32 m | 2.66 m | 3.32 m x 2.66 m |
| Second Level | Bedroom | 4.8 m | 2.76 m | 4.8 m x 2.76 m |
| Second Level | Bathroom | 1.77 m | 1.67 m | 1.77 m x 1.67 m |
| Basement | Bathroom | 2.79 m | 2.71 m | 2.79 m x 2.71 m |
| Basement | Family Room | 6.52 m | 3.42 m | 6.52 m x 3.42 m |
| Main Level | Kitchen | 3.68 m | 3.86 m | 3.68 m x 3.86 m |
| Main Level | Dining Room | 4.64 m | 3.04 m | 4.64 m x 3.04 m |
| Main Level | Foyer | 3.02 m | 2.48 m | 3.02 m x 2.48 m |
| Main Level | Living Room | 3.7 m | 5.79 m | 3.7 m x 5.79 m |
| Main Level | Mud Room | 2.03 m | 4.06 m | 2.03 m x 4.06 m |
https://www.realtor.ca/real-estate/26022179/1332-thames-street-ottawa-5301-carlington
Interested?
Contact us for more information

Louise Gour
Broker
www.louisegour.com/

24 Lansdowne Avenue
Carleton Place, Ontario K7C 2T8
(613) 253-3300
(613) 253-3400
www.teamrealty.ca/




