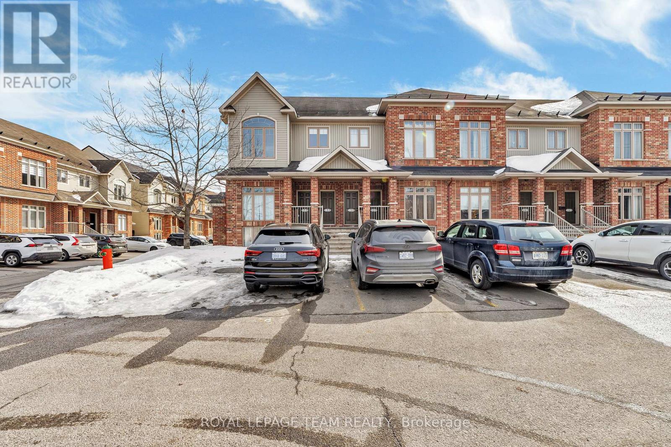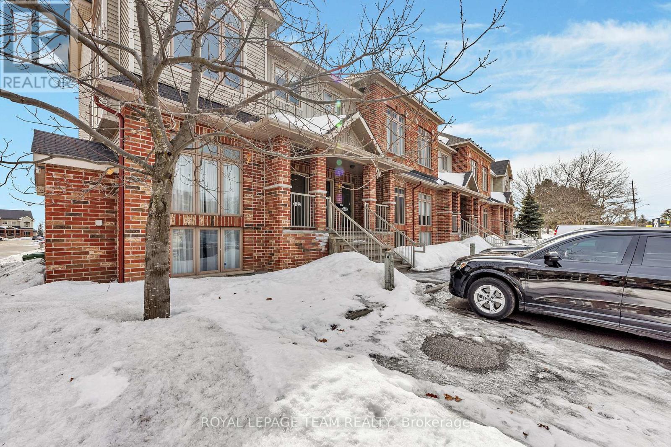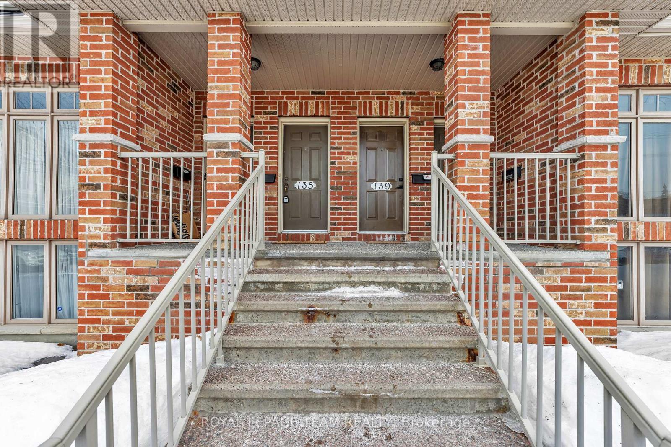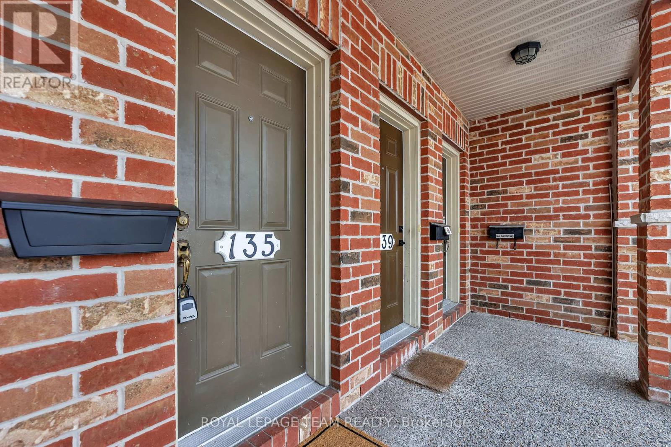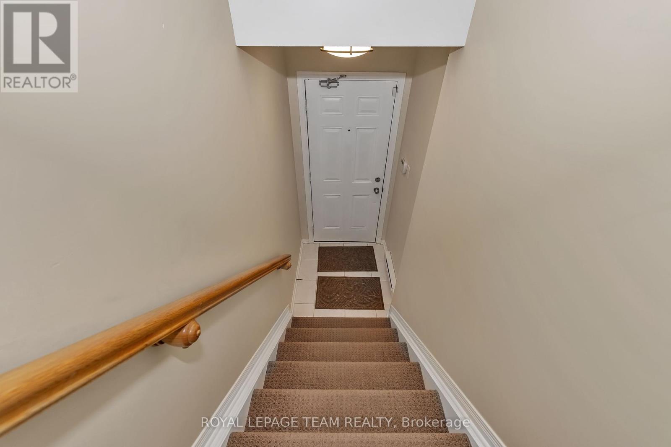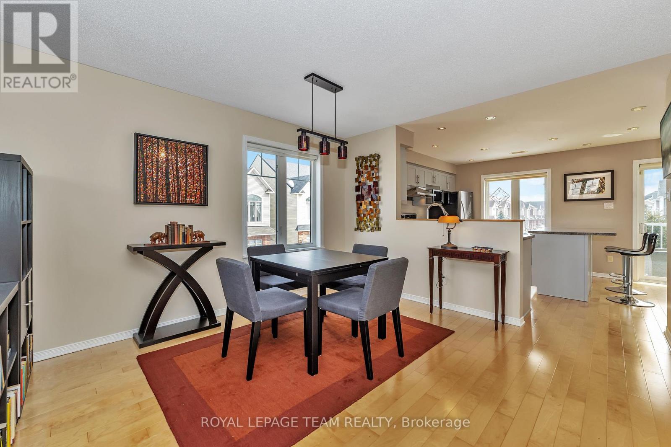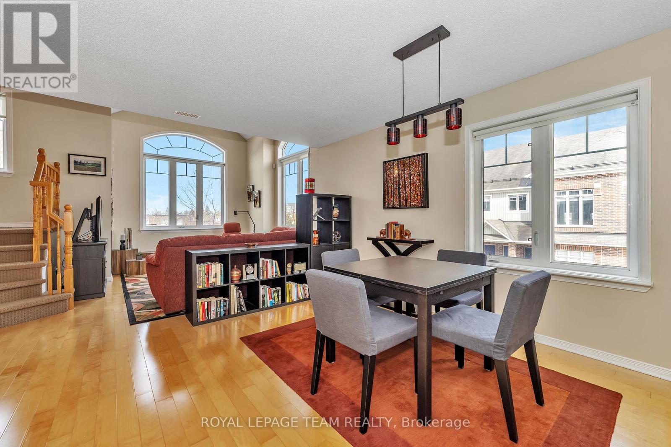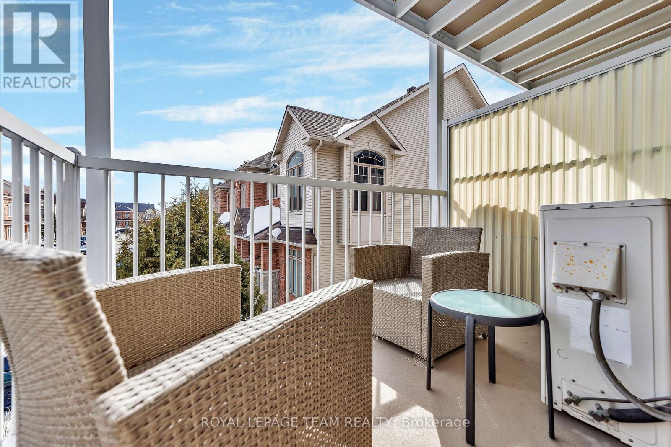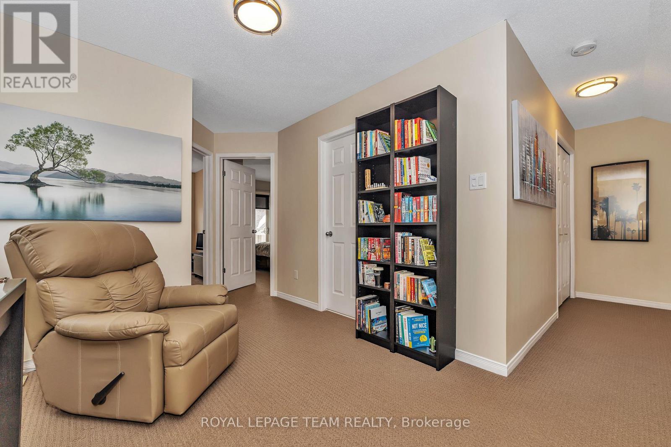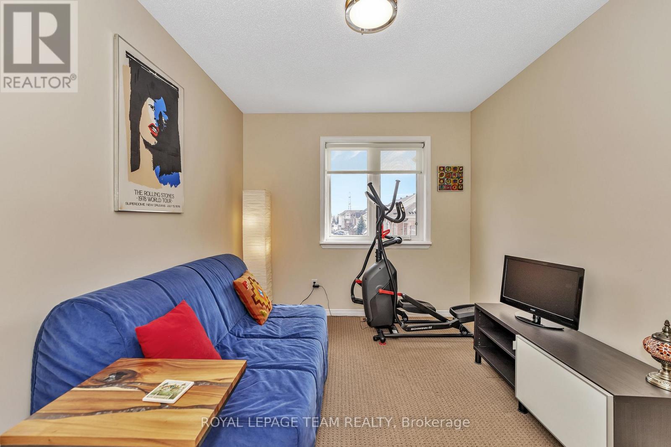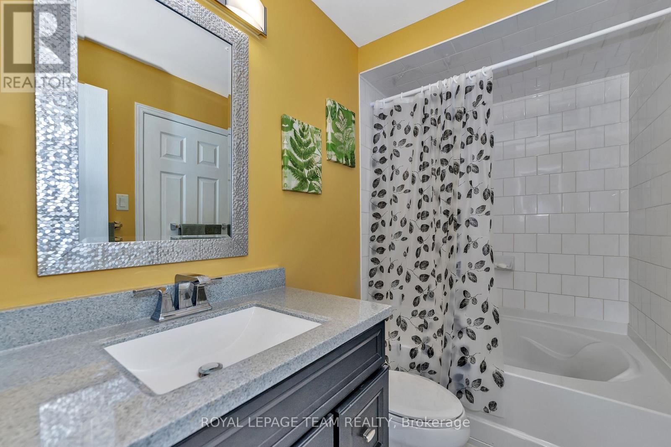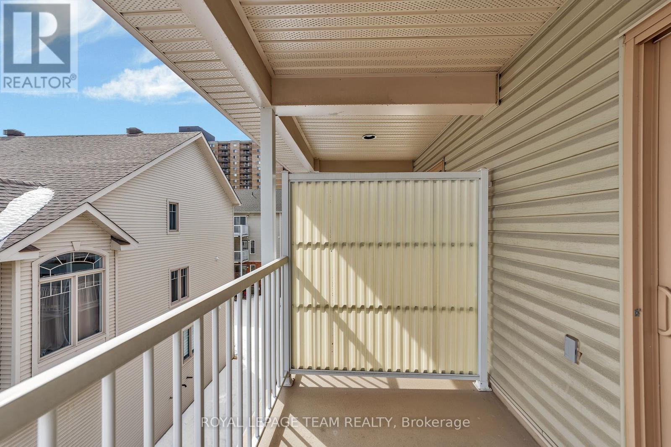135 - 1512 Walkley Road Ottawa, Ontario K1V 2G6
$439,900Maintenance, Water
$463 Monthly
Maintenance, Water
$463 MonthlySuperb UPPER-END condo- This 1,425 sq. ft. condo offers impressive large windows, soaring ceilings, and a loft overlooking the living room, creating a bright and airy feel.The open-concept kitchen, dining, and living room features hardwood flooring, a gourmet kitchen with modern finishes, a private balcony off the eating area, and a convenient powder room. Upstairs, enjoy two spacious bedrooms, a versatile loft/den, and a beautiful bathroom with direct access from the primary bedroom, which also includes a private balcony and walk-in closet. This home is owner-occupied and smoke- and pet-free, ensuring a pristine living environment. Includes six appliances, air conditioning, and a dedicated parking spot with visitor parking right in front. Prime location with fast access to downtown, transit, Hwy 417, shopping, dining, hospitals, and universities. This home is pet-friendly. (id:19720)
Property Details
| MLS® Number | X12024153 |
| Property Type | Single Family |
| Community Name | 3804 - Heron Gate/Industrial Park |
| Community Features | Pet Restrictions |
| Features | Balcony |
| Parking Space Total | 1 |
Building
| Bathroom Total | 2 |
| Bedrooms Above Ground | 2 |
| Bedrooms Total | 2 |
| Age | 11 To 15 Years |
| Appliances | Dishwasher, Dryer, Hood Fan, Stove, Washer, Refrigerator |
| Cooling Type | Central Air Conditioning |
| Exterior Finish | Brick |
| Half Bath Total | 1 |
| Heating Fuel | Natural Gas |
| Heating Type | Forced Air |
| Size Interior | 1,400 - 1,599 Ft2 |
| Type | Apartment |
Parking
| No Garage |
Land
| Acreage | No |
| Zoning Description | Residential |
Rooms
| Level | Type | Length | Width | Dimensions |
|---|---|---|---|---|
| Second Level | Primary Bedroom | 4.21 m | 3.04 m | 4.21 m x 3.04 m |
| Second Level | Bedroom 2 | 4.03 m | 2.74 m | 4.03 m x 2.74 m |
| Second Level | Loft | 3.35 m | 2.74 m | 3.35 m x 2.74 m |
| Main Level | Great Room | 4.72 m | 3.65 m | 4.72 m x 3.65 m |
| Main Level | Dining Room | 4.34 m | 3.04 m | 4.34 m x 3.04 m |
| Main Level | Kitchen | 3.37 m | 3.04 m | 3.37 m x 3.04 m |
| Main Level | Eating Area | 2.89 m | 2.13 m | 2.89 m x 2.13 m |
Contact Us
Contact us for more information

Monica Flores
Salesperson
www.monicaflores.ca/
1723 Carling Avenue, Suite 1
Ottawa, Ontario K2A 1C8
(613) 725-1171
(613) 725-3323


