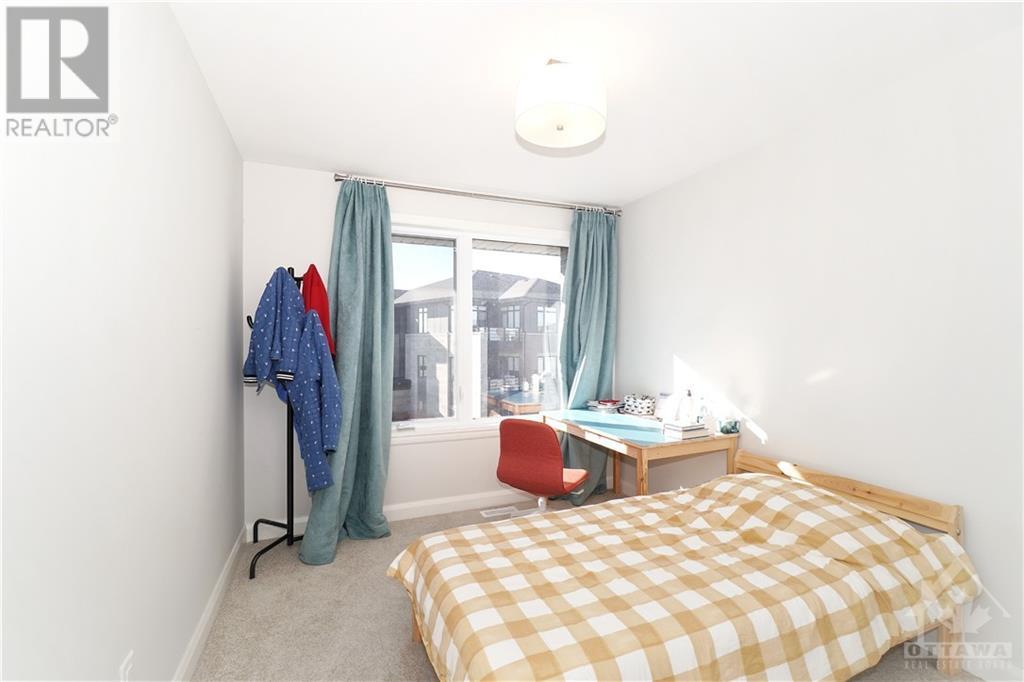135 Boundstone Way Ottawa, Ontario K2T 0M4
$3,000 Monthly
Date Available: JAN 1. KANATA LAKES. Sophisticated Semi-Detached by UNIFORM DEVELOPMENTS. This 3-story gorgeous Home features Ultimate Privacy with No Back Neighbors, 4 Beds, 3 Full Baths and Luxury Finishes throughout. Entry level with Impressive Foyer, Bedroom, Full Bath and Storage, great for multigenerational family or Home Office. Take the hardwood stairs to the Second Level offers Spacious Great Room with Large Windows and Fireplace. Open concept Kitchen with Stainless Steel appliances, Oversized Centre Island, Countertops, Breakfast Bar and ample Cabinetry. Formal Dining area is adjacent to the Kitchen. Top level hosts elegant Primary Ensuite, 2 additional Beds, Full Bath and Laundry. Ideally located close to High-Tech Sector, Centrum shopping, Restaurant, Costco, transit and parks. Also Surrounded by numbers of HIGHEST RANKING Elementary and Secondary Schools. Please include proof of income, credit report & photo ID with rental application. No Pets, No Smokers, No roommates. (id:19720)
Property Details
| MLS® Number | 1419766 |
| Property Type | Single Family |
| Neigbourhood | Richardson Ridge |
| Amenities Near By | Public Transit, Recreation Nearby, Shopping |
| Parking Space Total | 2 |
Building
| Bathroom Total | 3 |
| Bedrooms Above Ground | 4 |
| Bedrooms Total | 4 |
| Amenities | Laundry - In Suite |
| Appliances | Refrigerator, Dishwasher, Dryer, Hood Fan, Stove, Washer |
| Basement Development | Not Applicable |
| Basement Type | None (not Applicable) |
| Constructed Date | 2019 |
| Construction Style Attachment | Semi-detached |
| Cooling Type | Central Air Conditioning |
| Exterior Finish | Brick, Siding, Concrete |
| Flooring Type | Carpeted, Hardwood |
| Heating Fuel | Natural Gas |
| Heating Type | Forced Air |
| Stories Total | 3 |
| Type | House |
| Utility Water | Municipal Water |
Parking
| Attached Garage |
Land
| Acreage | No |
| Land Amenities | Public Transit, Recreation Nearby, Shopping |
| Sewer | Municipal Sewage System |
| Size Depth | 120 Ft |
| Size Frontage | 28 Ft |
| Size Irregular | 28 Ft X 120 Ft (irregular Lot) |
| Size Total Text | 28 Ft X 120 Ft (irregular Lot) |
| Zoning Description | Res |
Rooms
| Level | Type | Length | Width | Dimensions |
|---|---|---|---|---|
| Second Level | Kitchen | 8'6" x 12'11" | ||
| Second Level | Dining Room | 18'6" x 12'6" | ||
| Second Level | Living Room | 18'6" x 15'4" | ||
| Third Level | Primary Bedroom | 13'4" x 12'8" | ||
| Third Level | Bedroom | 9'3" x 12'3" | ||
| Third Level | Bedroom | 9'3" x 10'0" | ||
| Third Level | 3pc Bathroom | Measurements not available | ||
| Third Level | 4pc Bathroom | Measurements not available | ||
| Third Level | Laundry Room | Measurements not available | ||
| Main Level | Foyer | Measurements not available | ||
| Main Level | Bedroom | 11'7" x 9'9" | ||
| Main Level | 3pc Bathroom | Measurements not available |
https://www.realtor.ca/real-estate/27633169/135-boundstone-way-ottawa-richardson-ridge
Interested?
Contact us for more information

Eugine Wong
Salesperson
www.euginewong.com/
1000 Innovation Dr, 5th Floor
Kanata, Ontario K2K 3E7
(613) 518-2008
(613) 800-3028

Jessica Li
Broker
1000 Innovation Dr, 5th Floor
Kanata, Ontario K2K 3E7
(613) 518-2008
(613) 800-3028



























