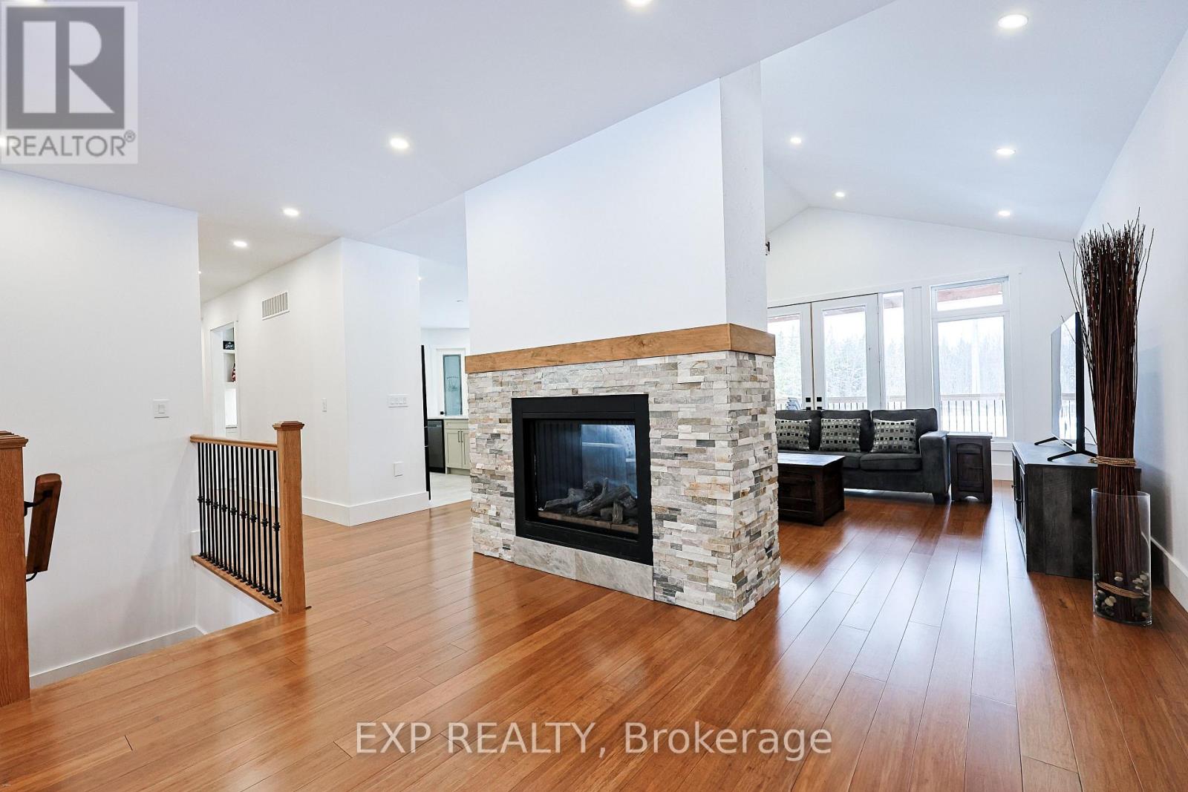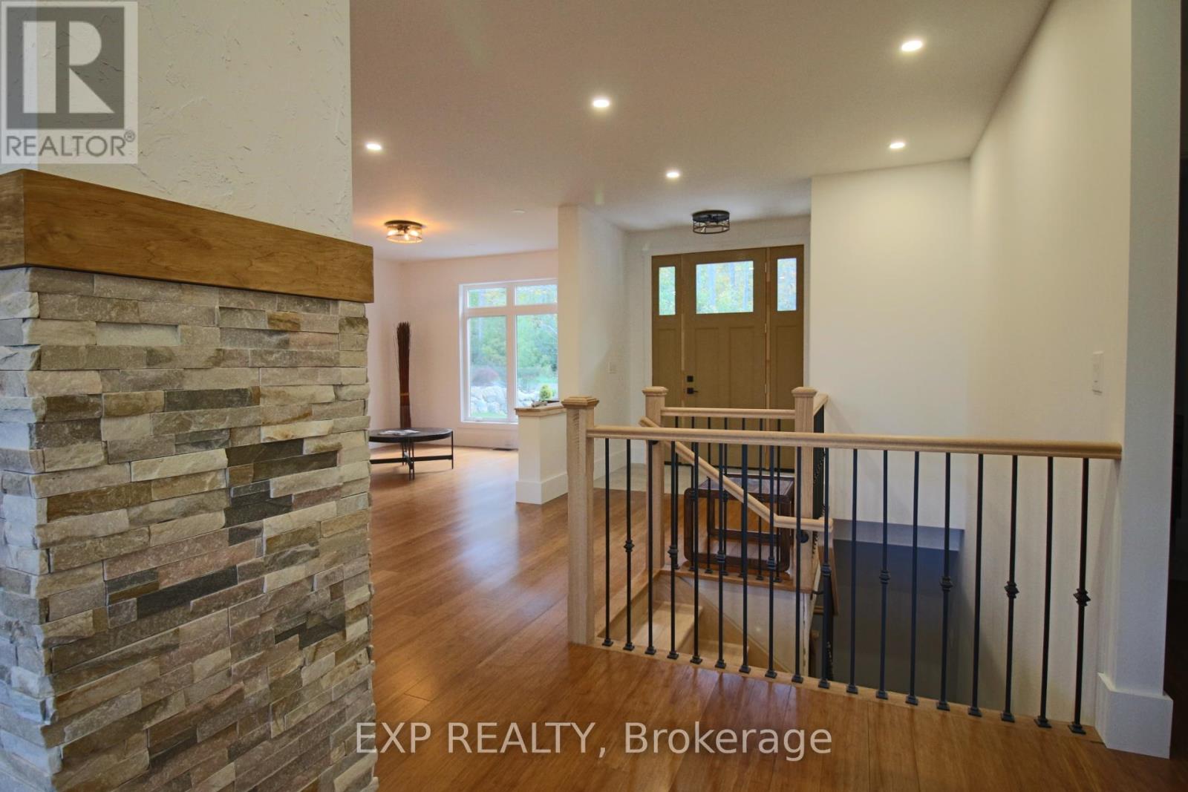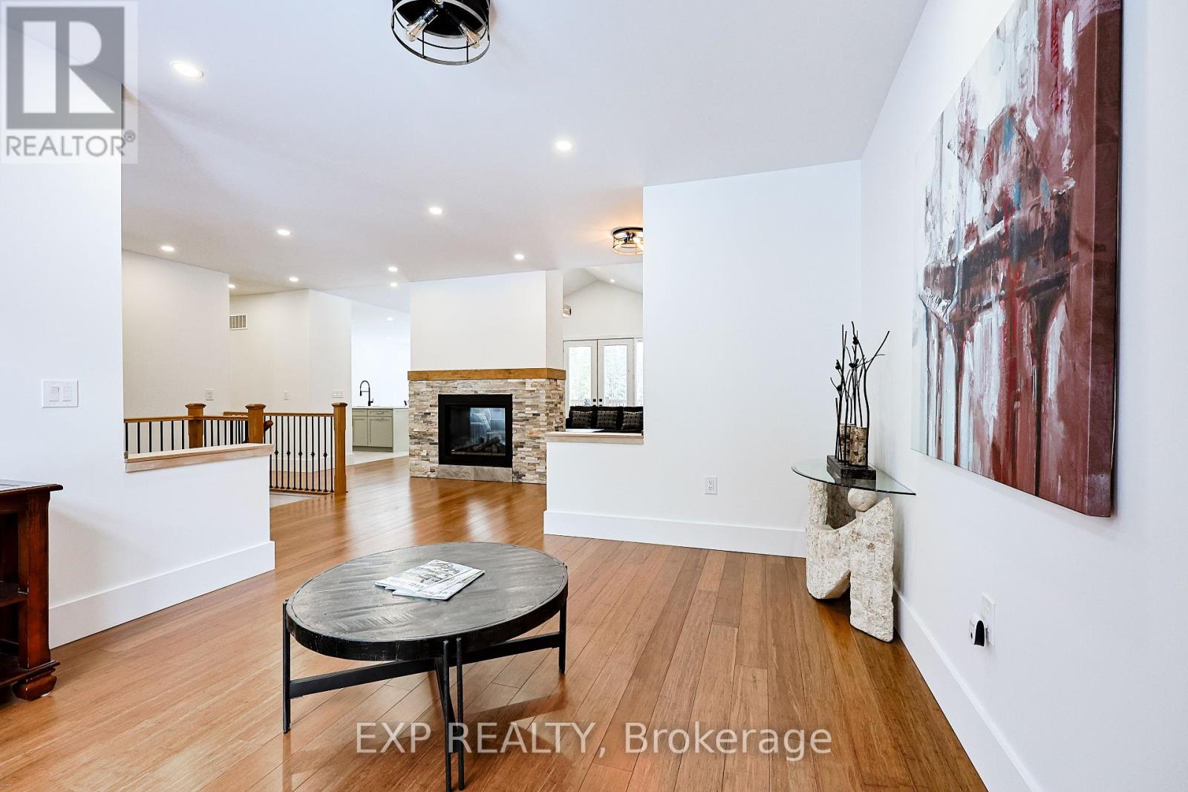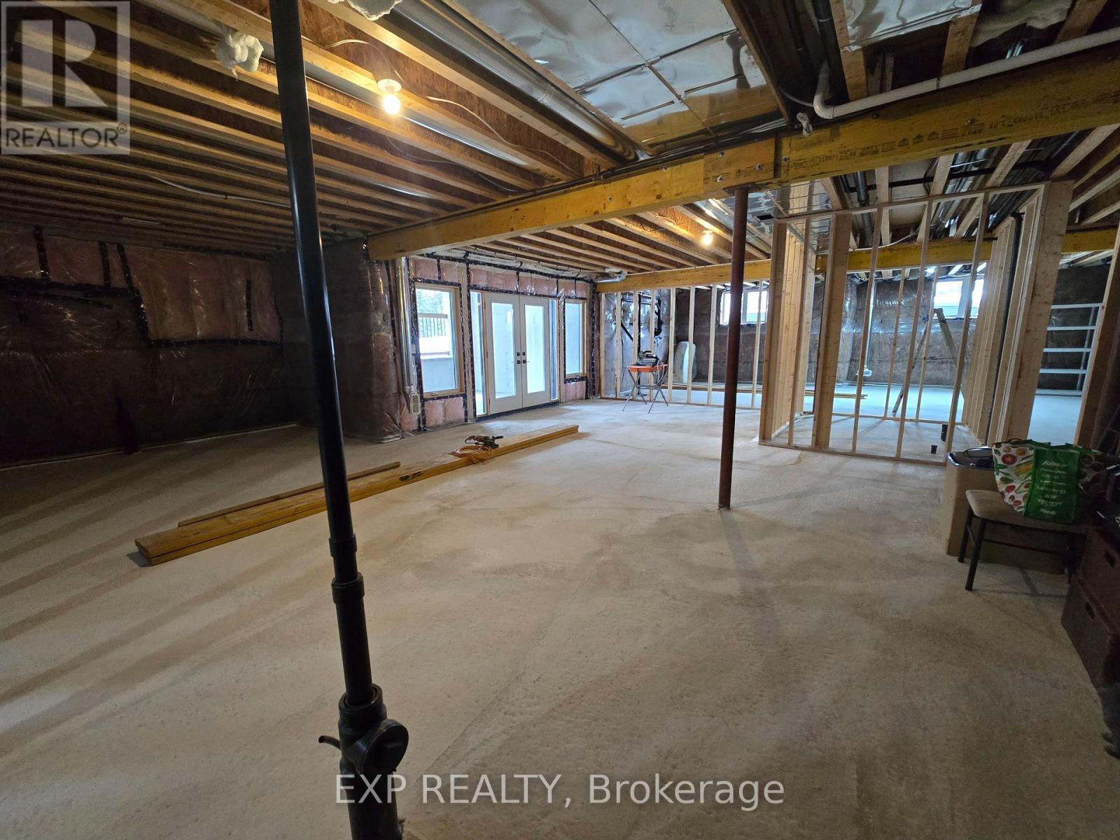135 Old Highway #26 Crescent E Meaford, Ontario N4L 1W7
$1,399,900
MODERN ELEGANCE IN A PRIME LOCATION. Experience the perfect blend of luxury and comfort in this stunning 2022 custom-built home, located between Meaford and Thornbury. With over $150,000 in upgrades, this home offers a modern, open-concept design ideal for both entertaining and everyday living.The heart of the home is the chefs kitchen, featuring a 7 x 5 quartz island and premium built-in appliances, including a gas cooktop, wall oven, and refrigerator. Porcelain tile flooring in the kitchen contrasts beautifully with the bamboo flooring throughout the main level. A walk-in pantry keeps everything organized and within reach.The spacious living area boasts a vaulted ceiling and a double-sided gas fireplace that creates a cozy yet sophisticated atmosphere. Sliding doors open to a covered outdoor space with a gas hookup perfectly for summer barbecues and evening cocktails.The primary suite offers a private retreat with French doors leading to a spacious bedroom, a spa-like 4-piece ensuite with a soaking tub and glass shower, and a large walk-in closet. Two additional bedrooms and a stylish 4-piece family bathroom provide comfortable space for family or guests. A powder room and main floor laundry room add to the homes convenience.The lower level presents over 2,000 sq. ft. of untapped potential, already roughed in for a bathroom, kitchen, and laundry room. A walk-out to a covered patio provides easy access to the backyard, making it a great space for relaxation or entertaining.A double garage with direct interior access ensures convenience, while the thoughtful floor plan and high-end finishes make this home both functional and luxurious.Situated minutes from both Meaford and Thornbury, this home offers the best of Georgian Bay living. Dont miss your chance to own this exceptional property schedule a private showing today! (id:19720)
Open House
This property has open houses!
1:00 pm
Ends at:3:00 pm
Property Details
| MLS® Number | X12032045 |
| Property Type | Single Family |
| Community Name | Meaford |
| Features | Carpet Free, Sump Pump |
| Parking Space Total | 6 |
Building
| Bathroom Total | 3 |
| Bedrooms Above Ground | 3 |
| Bedrooms Total | 3 |
| Age | 0 To 5 Years |
| Appliances | Central Vacuum, Range, Water Heater - Tankless, Oven - Built-in, Dishwasher, Dryer, Microwave, Oven, Stove, Washer, Window Coverings, Refrigerator |
| Architectural Style | Bungalow |
| Basement Development | Unfinished |
| Basement Features | Walk Out |
| Basement Type | N/a (unfinished) |
| Construction Style Attachment | Detached |
| Cooling Type | Central Air Conditioning, Air Exchanger |
| Exterior Finish | Stone, Vinyl Siding |
| Fireplace Present | Yes |
| Foundation Type | Poured Concrete |
| Half Bath Total | 1 |
| Heating Fuel | Natural Gas |
| Heating Type | Forced Air |
| Stories Total | 1 |
| Size Interior | 2,000 - 2,500 Ft2 |
| Type | House |
Parking
| Attached Garage | |
| Garage |
Land
| Acreage | No |
| Sewer | Septic System |
| Size Irregular | 100 X 221.6 Acre |
| Size Total Text | 100 X 221.6 Acre |
Rooms
| Level | Type | Length | Width | Dimensions |
|---|---|---|---|---|
| Lower Level | Other | 18.77 m | 8.92 m | 18.77 m x 8.92 m |
| Main Level | Kitchen | 5.49 m | 5.49 m | 5.49 m x 5.49 m |
| Main Level | Bathroom | 3.14 m | 1.52 m | 3.14 m x 1.52 m |
| Main Level | Eating Area | 2.9 m | 3.86 m | 2.9 m x 3.86 m |
| Main Level | Living Room | 5.49 m | 5.49 m | 5.49 m x 5.49 m |
| Main Level | Sitting Room | 4.32 m | 4.34 m | 4.32 m x 4.34 m |
| Main Level | Primary Bedroom | 4.32 m | 4.34 m | 4.32 m x 4.34 m |
| Main Level | Bedroom | 3.56 m | 2.82 m | 3.56 m x 2.82 m |
| Main Level | Bedroom | 3.2 m | 3.2 m | 3.2 m x 3.2 m |
| Main Level | Laundry Room | 3.66 m | 2.44 m | 3.66 m x 2.44 m |
| Main Level | Bathroom | 1.8 m | 1.93 m | 1.8 m x 1.93 m |
| Main Level | Bathroom | 2.14 m | 3.27 m | 2.14 m x 3.27 m |
https://www.realtor.ca/real-estate/28052155/135-old-highway-26-crescent-e-meaford-meaford
Contact Us
Contact us for more information

Richelle Walsh
Salesperson
www.walshhomes.ca/
343 Preston Street, 11th Floor
Ottawa, Ontario K1S 1N4
(866) 530-7737
(647) 849-3180
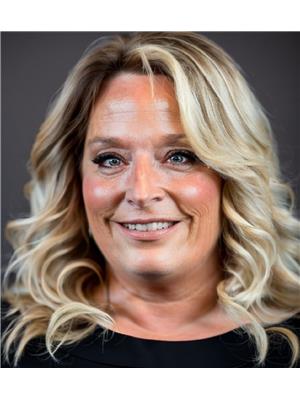
Shauna Mcalpine
Salesperson
shaunamcalpine.ca/
Suite E - 1565 16th St East Unit 3
Owen Sound, Ontario N4K 5N3
(866) 530-7737
(647) 849-3180
exprealty.ca/









