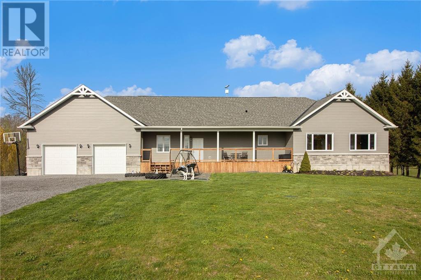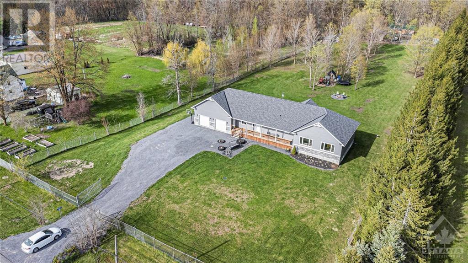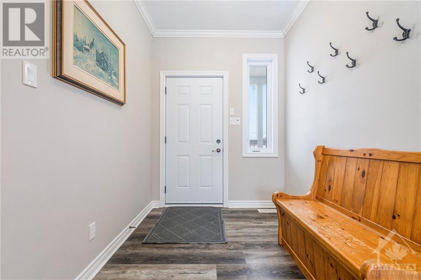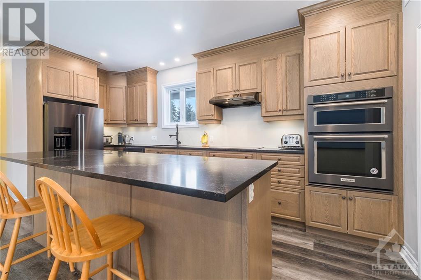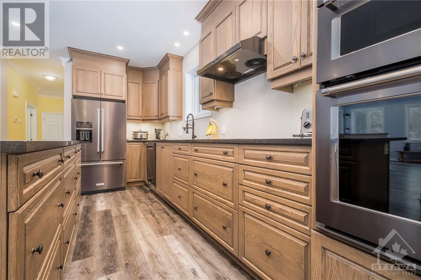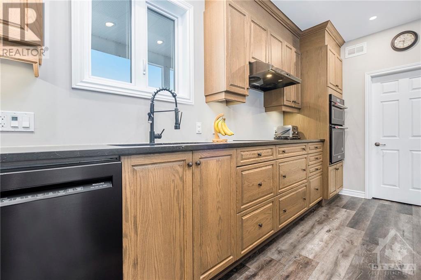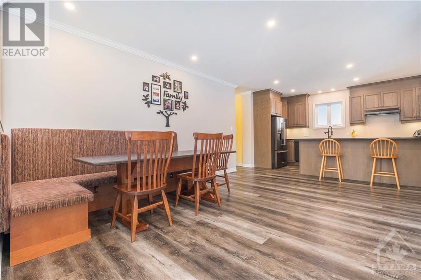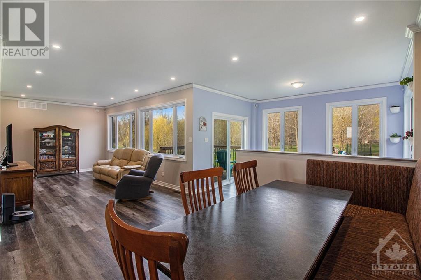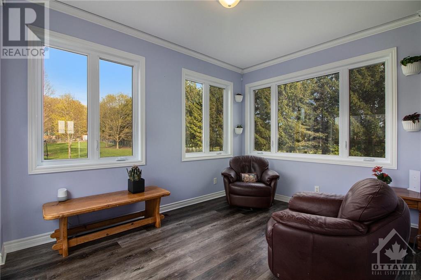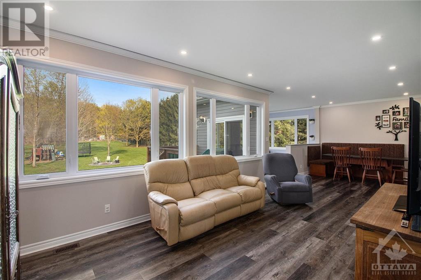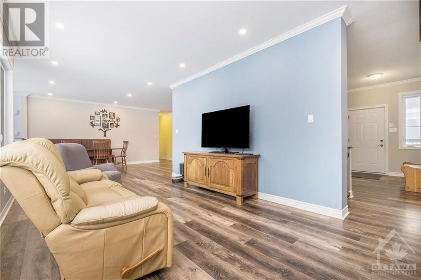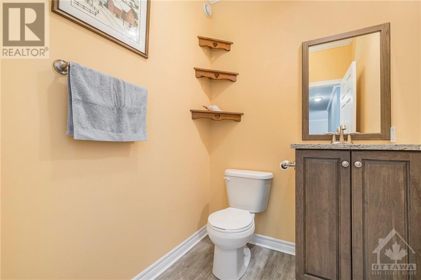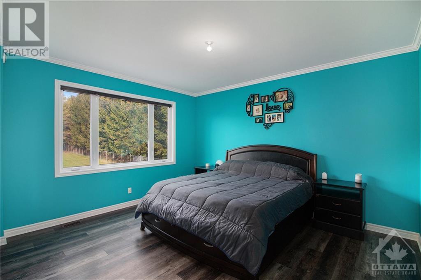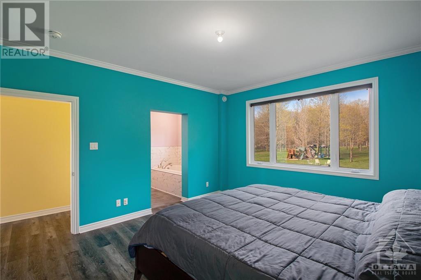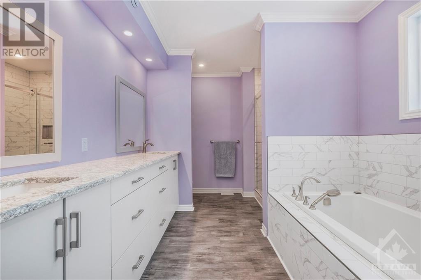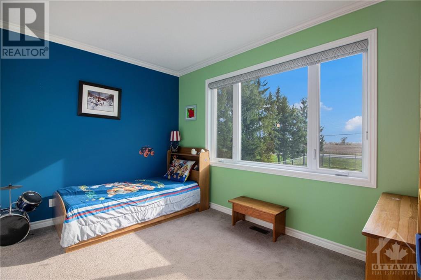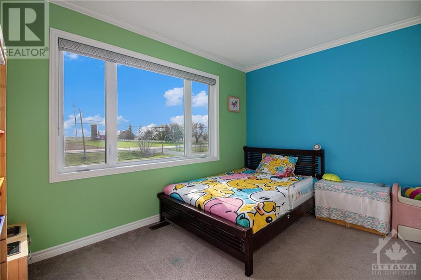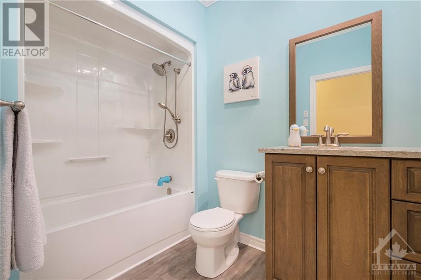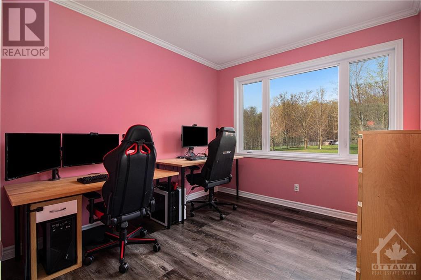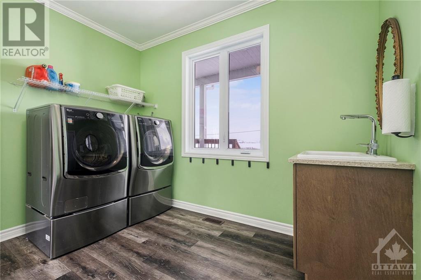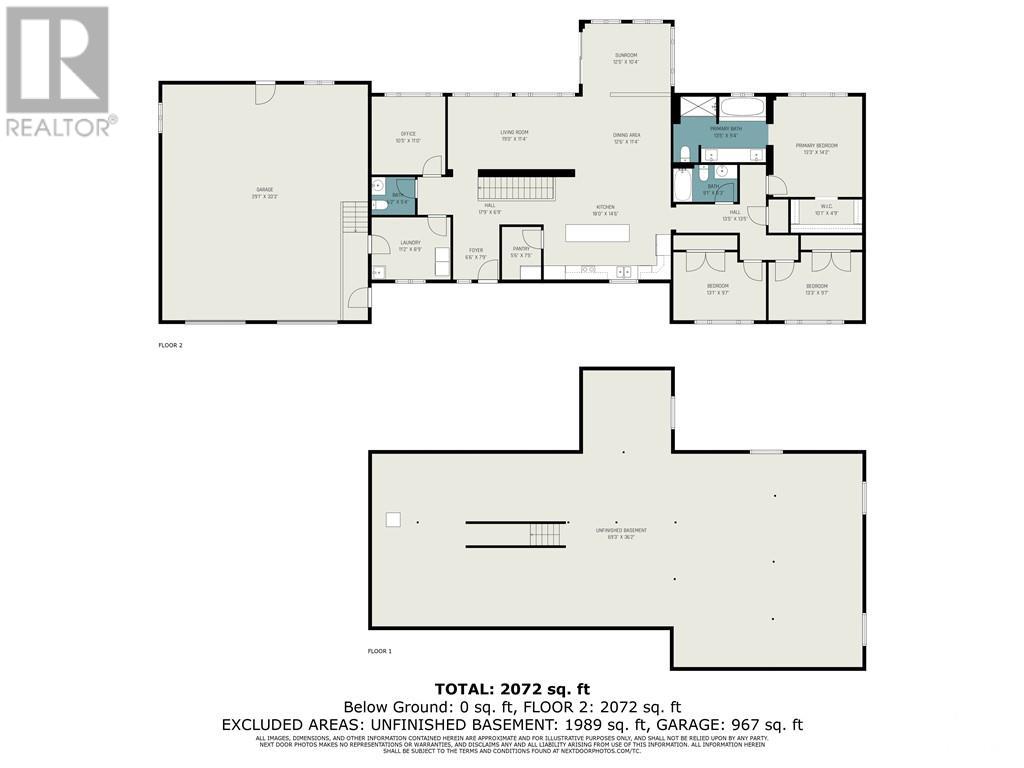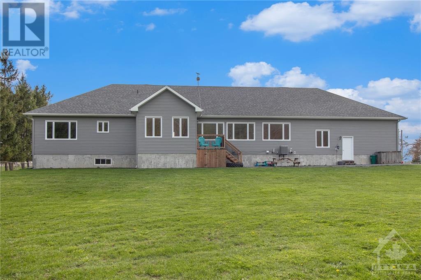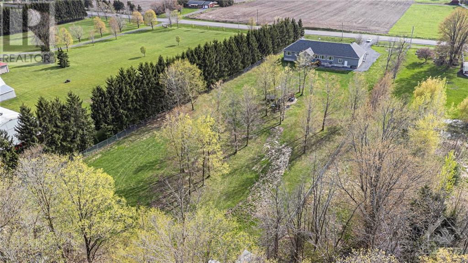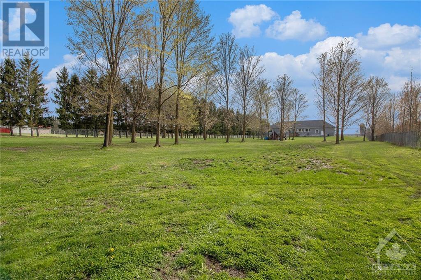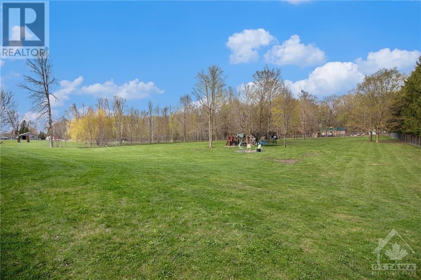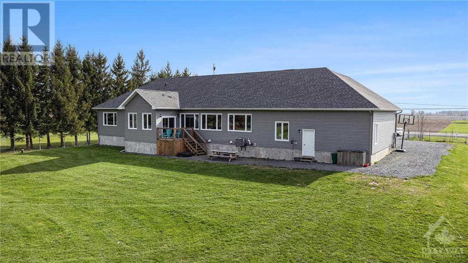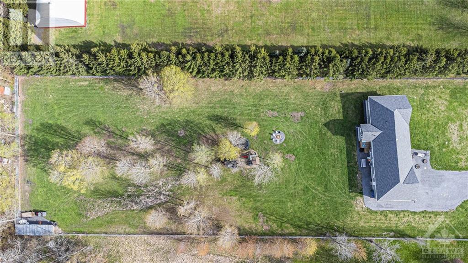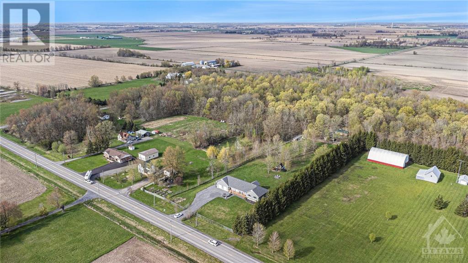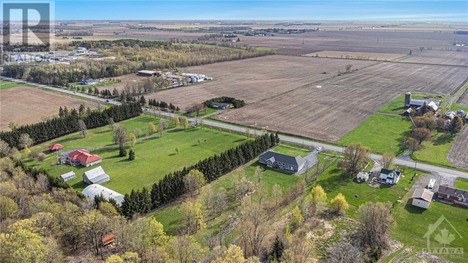1351 County Rd 7 Road Dundas And Glengarry, Ontario K0A 2R0
$899,900
Welcome to luxury living, where tranquility meets sophistication on a sprawling fenced 1.956-acre. This bungalow offers an open concept layout, seamlessly blending elegance & comfort. The gourmet kitchen boasts s/s appliances, a sit-at island, quartz countertops & abundant cabinetry. The charming dining area & cozy living room flooded with natural light. Escape to the sunroom, where patio doors open to reveal your private oasis. Convenience is key with a partial bathroom, laundry facilities & entry to the double car garage. 4 bedrooms & 2 bathrooms ensure ample space for relaxation. The lavish primary suite includes a walk-in closet & luxurious 5-piece ensuite. Step outside to a fully fenced backyard w/mature trees, providing privacy & serenity. Whether hosting gatherings or enjoying quiet moments, this Morewood retreat offers the ultimate lifestyle., Flooring: Laminate (id:19720)
Property Details
| MLS® Number | X9515214 |
| Property Type | Single Family |
| Neigbourhood | Stormont |
| Community Name | 707 - North Dundas (Winchester) Twp |
| Features | Wooded Area |
| Parking Space Total | 12 |
| Structure | Deck |
Building
| Bathroom Total | 3 |
| Bedrooms Above Ground | 4 |
| Bedrooms Total | 4 |
| Appliances | Dishwasher, Dryer, Refrigerator, Stove, Washer |
| Architectural Style | Bungalow |
| Basement Development | Unfinished |
| Basement Type | Full (unfinished) |
| Construction Style Attachment | Detached |
| Cooling Type | Central Air Conditioning |
| Exterior Finish | Brick |
| Foundation Type | Concrete |
| Half Bath Total | 1 |
| Heating Fuel | Natural Gas |
| Heating Type | Forced Air |
| Stories Total | 1 |
| Type | House |
Parking
| Inside Entry |
Land
| Acreage | No |
| Fence Type | Fenced Yard |
| Sewer | Septic System |
| Size Depth | 516 Ft ,1 In |
| Size Frontage | 165 Ft ,6 In |
| Size Irregular | 165.54 X 516.12 Ft ; 0 |
| Size Total Text | 165.54 X 516.12 Ft ; 0|1/2 - 1.99 Acres |
| Zoning Description | Residential |
Rooms
| Level | Type | Length | Width | Dimensions |
|---|---|---|---|---|
| Lower Level | Recreational, Games Room | 21.1 m | 11.02 m | 21.1 m x 11.02 m |
| Main Level | Other | 3.07 m | 1.44 m | 3.07 m x 1.44 m |
| Main Level | Bathroom | 4.08 m | 2.84 m | 4.08 m x 2.84 m |
| Main Level | Bedroom | 4.03 m | 2.92 m | 4.03 m x 2.92 m |
| Main Level | Bedroom | 3.98 m | 2.92 m | 3.98 m x 2.92 m |
| Main Level | Bathroom | 2.76 m | 1.6 m | 2.76 m x 1.6 m |
| Main Level | Den | 3.35 m | 3.17 m | 3.35 m x 3.17 m |
| Main Level | Foyer | 2.36 m | 1.98 m | 2.36 m x 1.98 m |
| Main Level | Kitchen | 5.48 m | 4.41 m | 5.48 m x 4.41 m |
| Main Level | Pantry | 2.26 m | 1.67 m | 2.26 m x 1.67 m |
| Main Level | Dining Room | 3.81 m | 3.45 m | 3.81 m x 3.45 m |
| Main Level | Living Room | 5.79 m | 3.45 m | 5.79 m x 3.45 m |
| Main Level | Sunroom | 3.78 m | 3.14 m | 3.78 m x 3.14 m |
| Main Level | Bathroom | 1.87 m | 1.62 m | 1.87 m x 1.62 m |
| Main Level | Laundry Room | 3.4 m | 2.66 m | 3.4 m x 2.66 m |
| Main Level | Primary Bedroom | 4.31 m | 4.03 m | 4.31 m x 4.03 m |
Interested?
Contact us for more information

Maggie Tessier
Broker of Record
www.tessierteam.ca/
785 Notre Dame St, Po Box 1345
Embrun, Ontario K0A 1W0
(613) 443-4300
(613) 443-5743

Luc Bilodeau
Salesperson
785 Notre Dame St, Po Box 1345
Embrun, Ontario K0A 1W0
(613) 443-4300
(613) 443-5743


