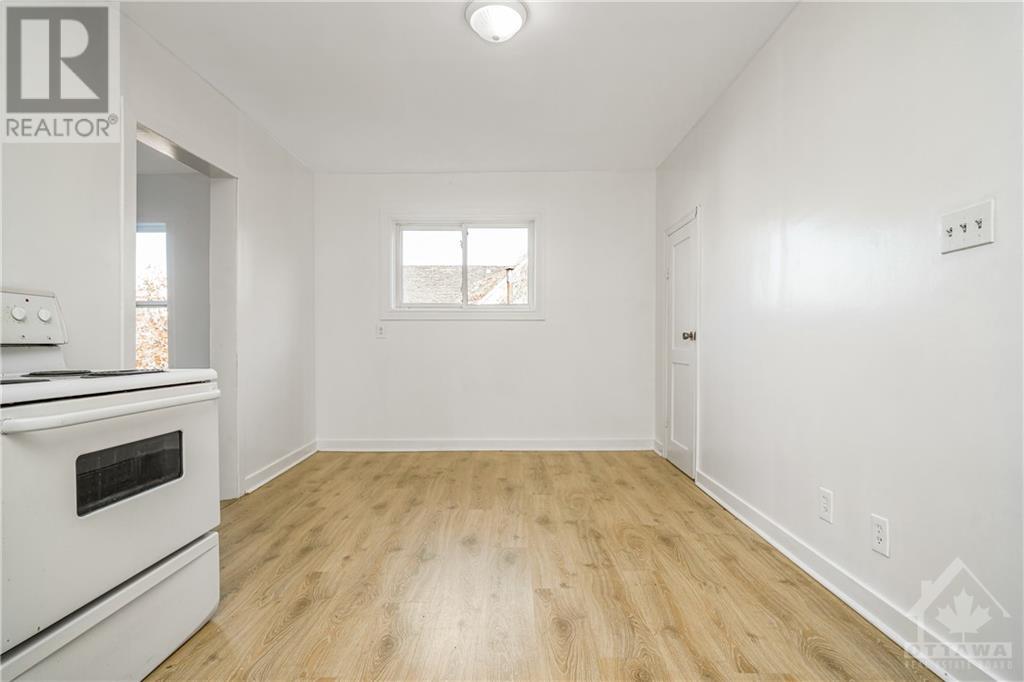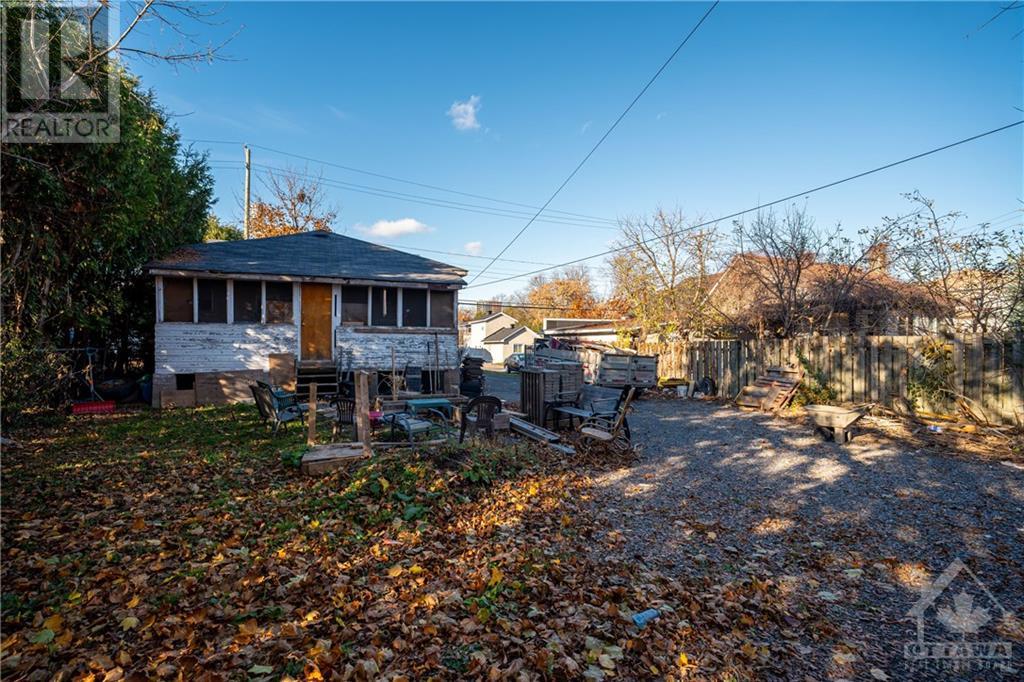1352 Raven Avenue Ottawa, Ontario K1Z 7Y2
$2,000 Monthly
Located in the thriving Carlington area, this charming 2-bedroom, 1-bathroom home offers both space and convenience on a generous 50 x 99 lot. Ideally situated close to shops, restaurants, parks, and excellent transportation links, this property puts everything you need within easy reach. Experience comfortable living in a vibrant neighbourhood thats rapidly becoming one of the citys most sought-after areas. Dont miss your chance to call this home! Some photos are virtually staged. (id:19720)
Property Details
| MLS® Number | X10423125 |
| Property Type | Single Family |
| Neigbourhood | Carlington |
| Community Name | 5301 - Carlington |
| Amenities Near By | Public Transit, Park |
| Parking Space Total | 6 |
Building
| Bathroom Total | 1 |
| Bedrooms Above Ground | 2 |
| Bedrooms Total | 2 |
| Appliances | Water Heater, Dryer, Refrigerator, Stove, Washer |
| Architectural Style | Bungalow |
| Basement Development | Unfinished |
| Basement Type | Full (unfinished) |
| Construction Style Attachment | Detached |
| Exterior Finish | Wood, Stucco |
| Fireplace Present | Yes |
| Foundation Type | Concrete |
| Heating Fuel | Oil |
| Heating Type | Forced Air |
| Stories Total | 1 |
| Type | House |
| Utility Water | Municipal Water |
Land
| Acreage | No |
| Land Amenities | Public Transit, Park |
| Sewer | Sanitary Sewer |
| Size Depth | 99 Ft |
| Size Frontage | 50 Ft |
| Size Irregular | 50 X 99 Ft ; 0 |
| Size Total Text | 50 X 99 Ft ; 0 |
| Zoning Description | R1pp - Residential |
Rooms
| Level | Type | Length | Width | Dimensions |
|---|---|---|---|---|
| Main Level | Kitchen | 7.11 m | 4.03 m | 7.11 m x 4.03 m |
| Main Level | Living Room | 4.62 m | 3.53 m | 4.62 m x 3.53 m |
| Main Level | Primary Bedroom | 3.37 m | 2.87 m | 3.37 m x 2.87 m |
| Main Level | Bedroom | 2.81 m | 2.76 m | 2.81 m x 2.76 m |
https://www.realtor.ca/real-estate/27644663/1352-raven-avenue-ottawa-5301-carlington
Interested?
Contact us for more information

Kevin Feely
Salesperson
www.feelyrealestate.com/
424 Catherine St Unit 200
Ottawa, Ontario K1R 5T8
(866) 530-7737
(647) 849-3180
www.exprealty.ca/
Monika Taing
Salesperson
424 Catherine St Unit 200
Ottawa, Ontario K1R 5T8
(866) 530-7737
(647) 849-3180
www.exprealty.ca/

























