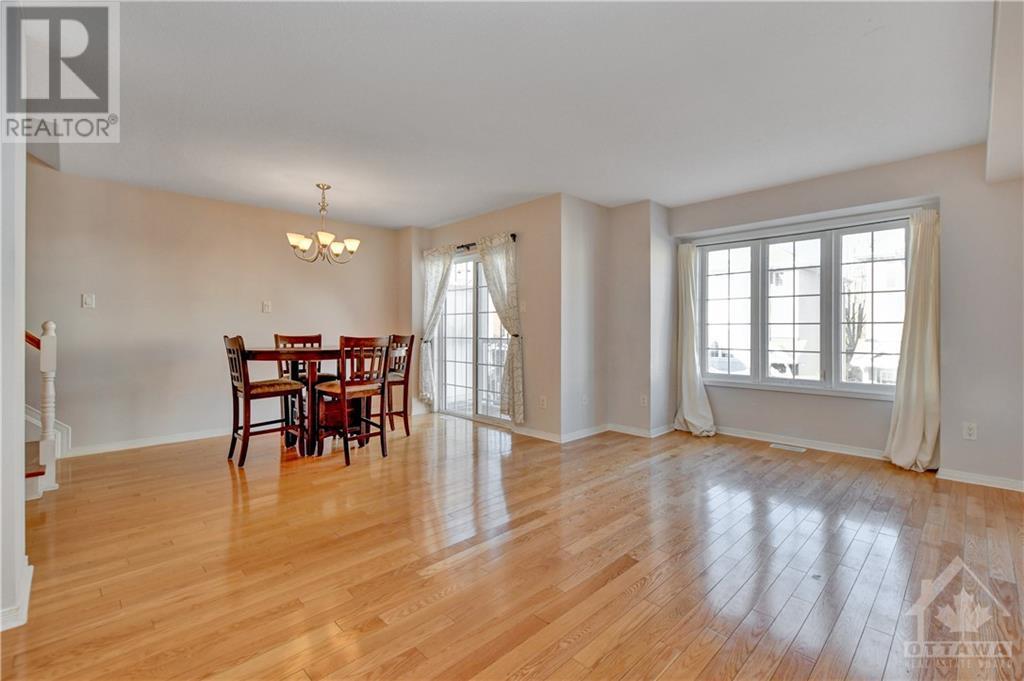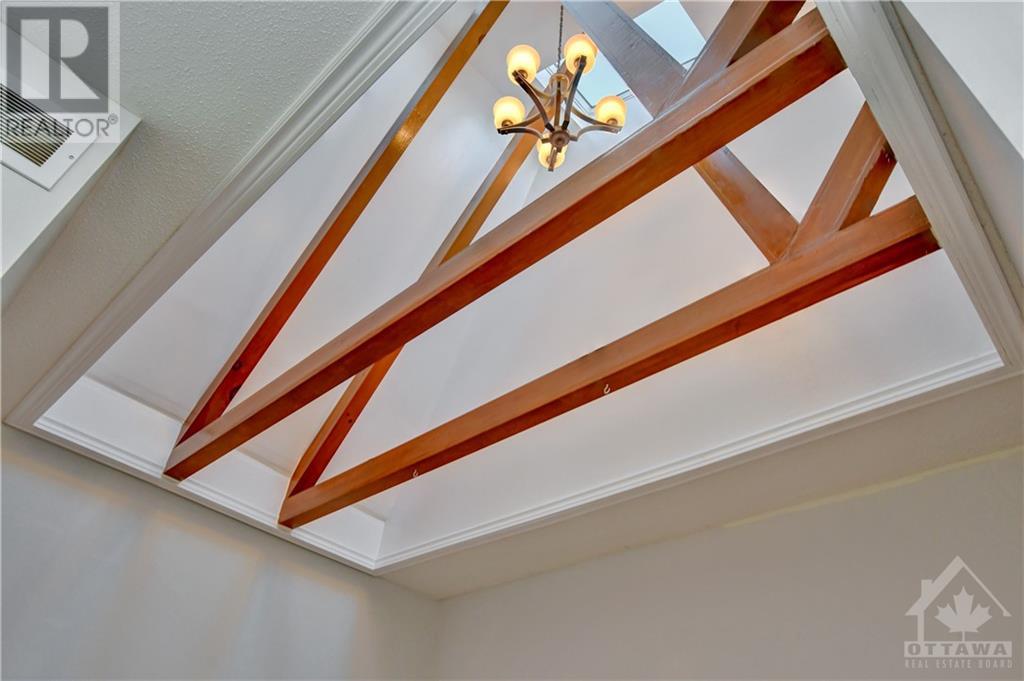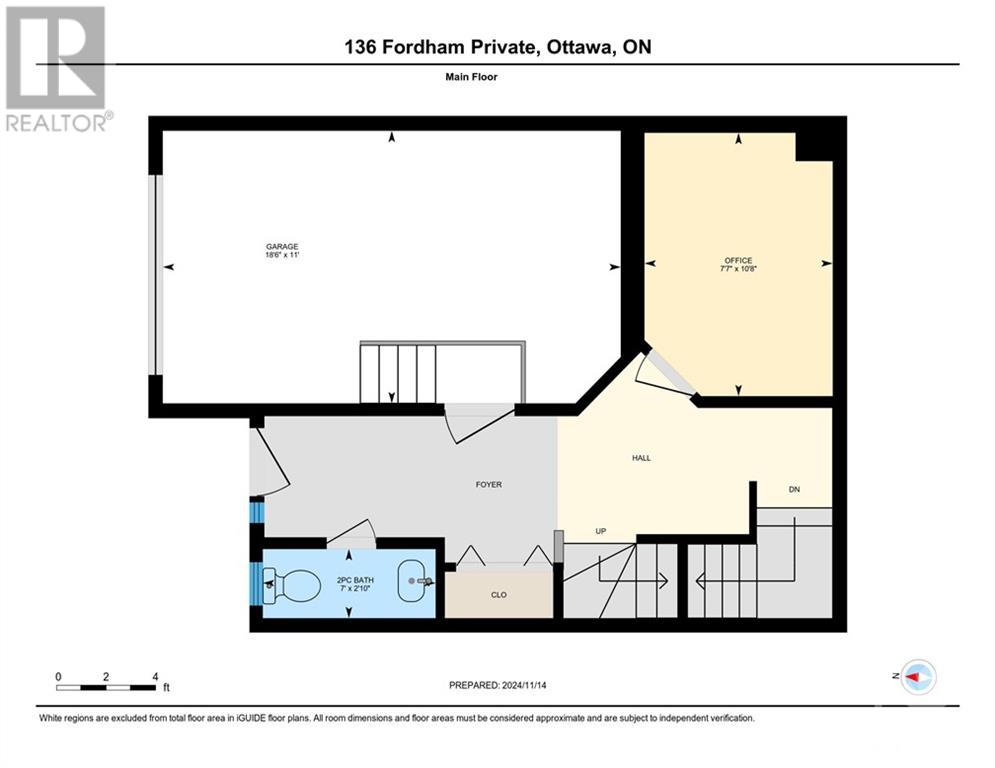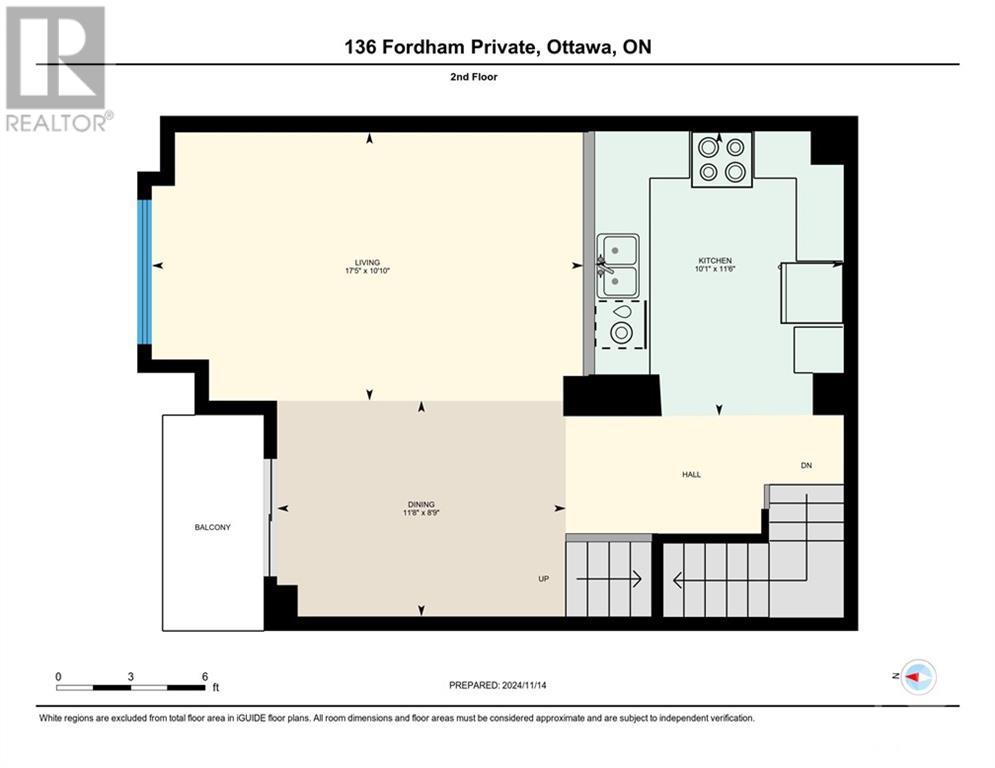136 Fordham Private Ottawa, Ontario K2C 4G5
$539,900Maintenance, Other, See Remarks, Parcel of Tied Land
$76 Monthly
Maintenance, Other, See Remarks, Parcel of Tied Land
$76 MonthlyATTENTION FIRST TIME BUYERS & INVESTORS! Executive Freehold Townhome! 2 BED, 1.5 BATH features 2 DEN / OFFICE SPACES, perfect for multiple people working from home. 2 PARKING SPACES, ATTACHED GARAGE, OPEN CONCEPT KITCHEN, SS appliances, HARDWOOD FLOORS, 2 WALK-OUT BALCONIES and AN UPGRADED SKYLIGHT brightens top two floors! 1st Level spacious foyer with ceramic tile, entryway closet, 2-pc powder rm and office. 2nd Level a large open concept kitchen, dining and living room with walk-out balcony. 3rd Level highlighted by UPGRADED SKYLIGHT - amazing natural light. Primary bedroom with walk-in closet and private walk-out balcony, well proportioned 2nd bedroom and 4 piece main bathroom featuring large SOAKER tub and separate glass shower. Lower level features additional den / office, storage and laundry room. Low association fees ($76) covers snow removal, lights and grass maintenance in common areas. 24 hours irrevocable on all offers as per form 244. Some photos have been digitally staged (id:19720)
Property Details
| MLS® Number | 1419575 |
| Property Type | Single Family |
| Neigbourhood | Central Park |
| Amenities Near By | Public Transit, Recreation Nearby, Shopping |
| Features | Automatic Garage Door Opener |
| Parking Space Total | 2 |
Building
| Bathroom Total | 2 |
| Bedrooms Above Ground | 2 |
| Bedrooms Total | 2 |
| Appliances | Refrigerator, Dishwasher, Dryer, Hood Fan, Stove, Washer |
| Basement Development | Partially Finished |
| Basement Type | Full (partially Finished) |
| Constructed Date | 2006 |
| Cooling Type | Central Air Conditioning |
| Exterior Finish | Brick, Siding |
| Flooring Type | Hardwood, Laminate, Tile |
| Foundation Type | Poured Concrete |
| Half Bath Total | 1 |
| Heating Fuel | Natural Gas |
| Heating Type | Forced Air |
| Stories Total | 3 |
| Type | Row / Townhouse |
| Utility Water | Municipal Water |
Parking
| Attached Garage | |
| Inside Entry |
Land
| Acreage | No |
| Land Amenities | Public Transit, Recreation Nearby, Shopping |
| Sewer | Municipal Sewage System |
| Size Depth | 45 Ft ,7 In |
| Size Frontage | 20 Ft ,4 In |
| Size Irregular | 20.34 Ft X 45.57 Ft |
| Size Total Text | 20.34 Ft X 45.57 Ft |
| Zoning Description | Residential |
Rooms
| Level | Type | Length | Width | Dimensions |
|---|---|---|---|---|
| Second Level | Dining Room | 11'8" x 8'9" | ||
| Second Level | Kitchen | 11'6" x 10'1" | ||
| Second Level | Living Room | 17'5" x 10'10" | ||
| Third Level | 4pc Bathroom | 10'9" x 8'11" | ||
| Third Level | Bedroom | 9'11" x 9'3" | ||
| Third Level | Primary Bedroom | 18'11" x 10'9" | ||
| Basement | Den | 11'6" x 7'1" | ||
| Basement | Utility Room | 16'3" x 8'6" | ||
| Main Level | 2pc Bathroom | 7'0" x 2'10" | ||
| Main Level | Office | 10'8" x 7'7" | ||
| Main Level | Other | 18'6" x 11'0" |
https://www.realtor.ca/real-estate/27654165/136-fordham-private-ottawa-central-park
Interested?
Contact us for more information

Jim Cox
Salesperson
www.coxhometeam.ca/

#201-1500 Bank Street
Ottawa, Ontario K1H 7Z2
(613) 733-9100
(613) 733-1450
































