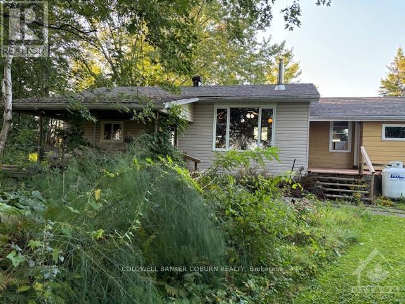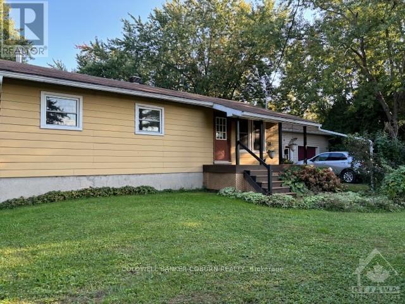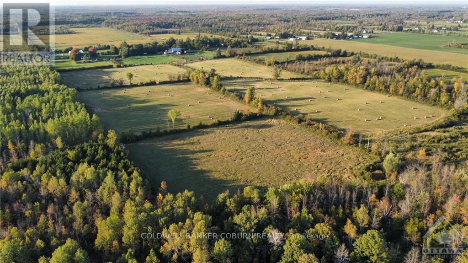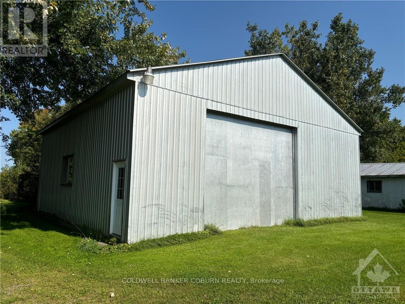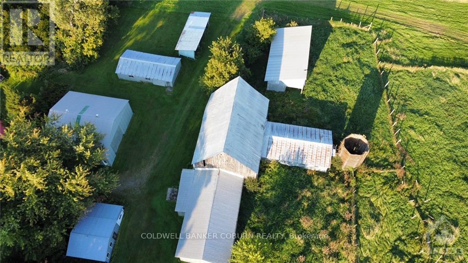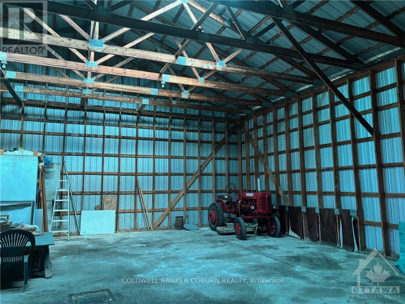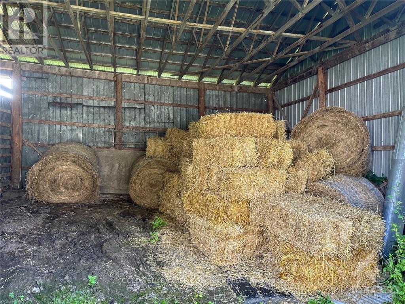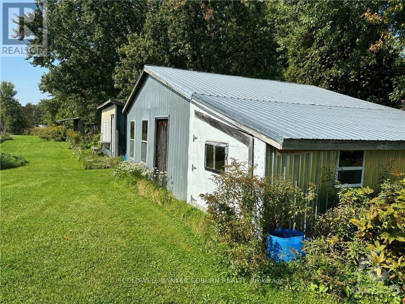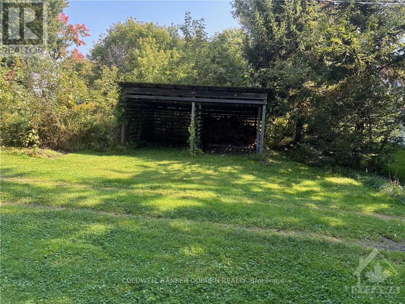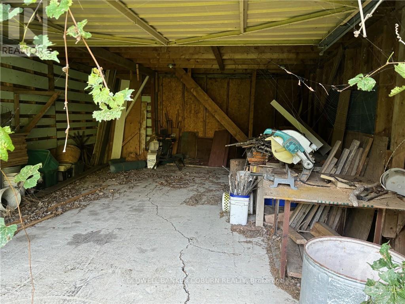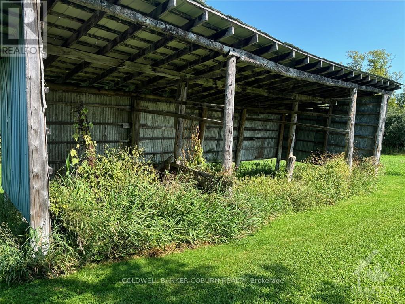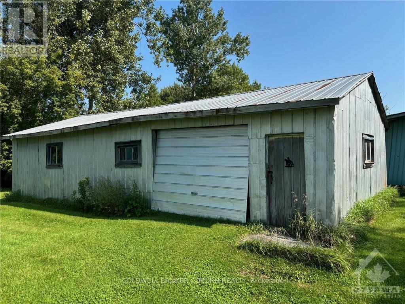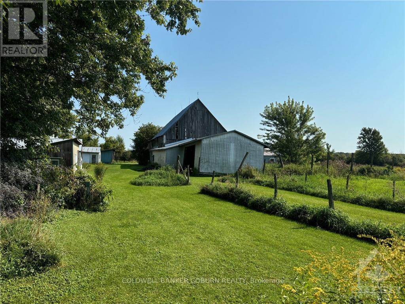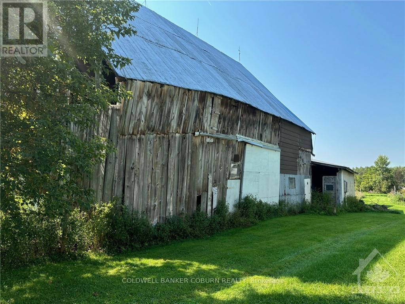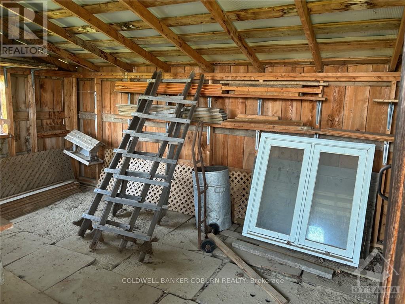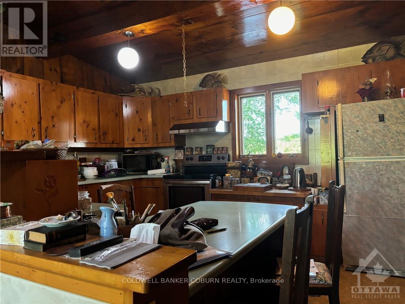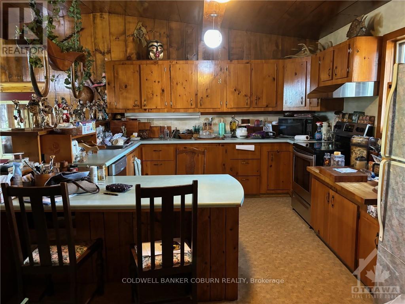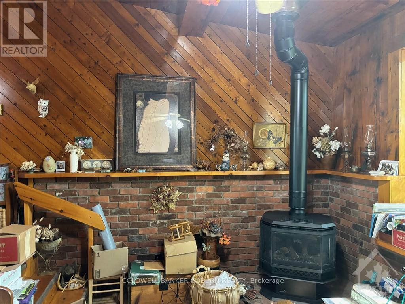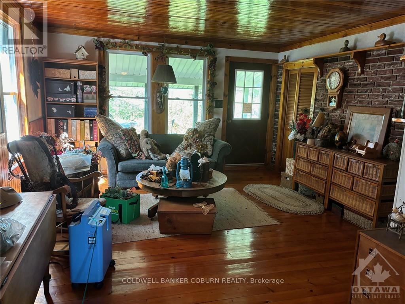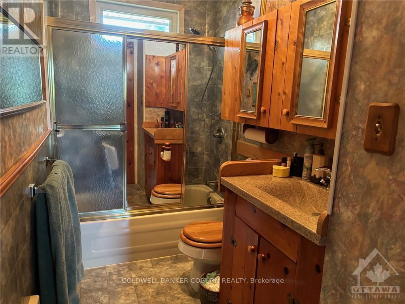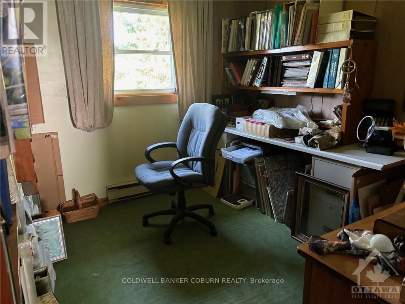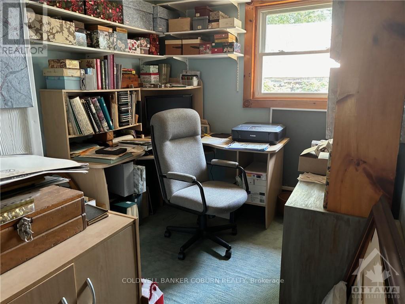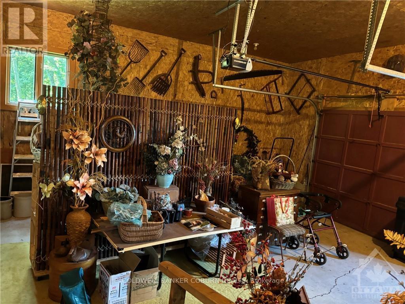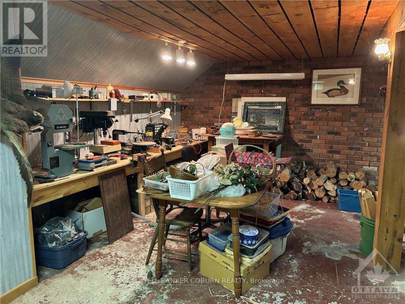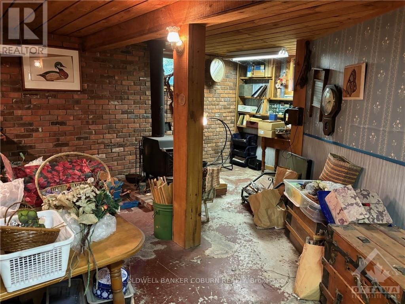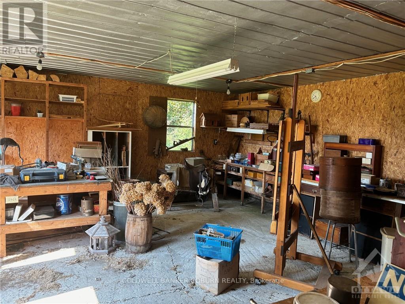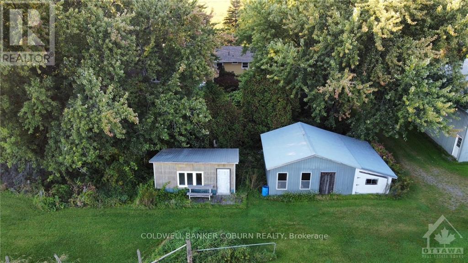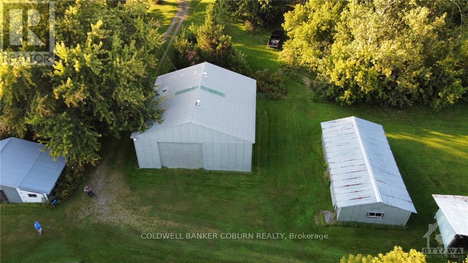Call Us: 613-457-5000
13688 Pigeon Island Road South Dundas, Ontario K0C 1M0
3 Bedroom
69 Acres
Fireplace
Partially Air Conditioned
$900,000
Flooring: Softwood, Flooring: Linoleum, 69 ACRES, 45 TIABLE, 24 OF BUSH, HOME WITH ADDITION, INSULATED DOUBLE GARAGE, LOVELY DECK TO THE SOUTH, MACHINE SHED 50X40, DETACHED GARAGE & 5 OTHER OUTBUILDINGS, 3 BEDROOM HOME WITH LOVELY WOODED FAMILY ROOM/KITCHEN/DINING ROOM/LIVING ROOM, 2 OF THE BEDROOMS ARE USED AS OFFICES,, IN THE BASEMNT-- WORKSHOP, FAMILY ROOM, CRAFT ROOM AND 3 ROOMS JUST FOR STORAGE OR WHATEVER!!. Flooring: Carpet Over Softwood (id:19720)
Property Details
| MLS® Number | X9519286 |
| Property Type | Agriculture |
| Neigbourhood | Stormont |
| Community Name | 704 - South Dundas (Williamsburgh) Twp |
| Farm Type | Farm |
| Features | Wooded Area |
| Parking Space Total | 6 |
| Structure | Deck |
Building
| Bedrooms Above Ground | 3 |
| Bedrooms Total | 3 |
| Amenities | Fireplace(s) |
| Appliances | Water Heater, Water Treatment, Dishwasher, Dryer, Hood Fan, Microwave, Stove, Washer, Refrigerator |
| Cooling Type | Partially Air Conditioned |
| Fireplace Present | Yes |
| Fireplace Total | 1 |
| Foundation Type | Block |
| Size Interior | 69 Acres |
| Type | Unknown |
Land
| Acreage | No |
| Size Irregular | 600 X 4660 Acre ; Corner Lots At North |
| Size Total Text | 600 X 4660 Acre ; Corner Lots At North |
| Zoning Description | Rural Residential |
Contact Us
Contact us for more information

Steven Summers
Broker
www.seawayvalleyrealestate.com/
Coldwell Banker Coburn Realty
28 Clothier St., P.o. Box 1816
Kemptville, Ontario K0G 1J0
28 Clothier St., P.o. Box 1816
Kemptville, Ontario K0G 1J0
(613) 258-1883
(613) 258-9164



