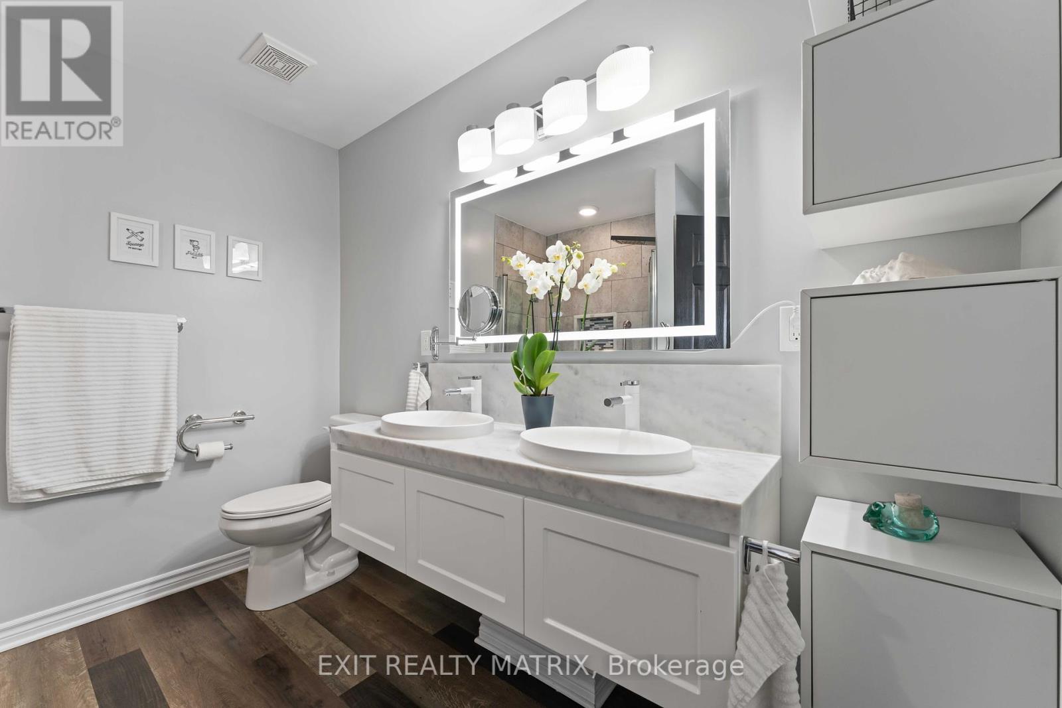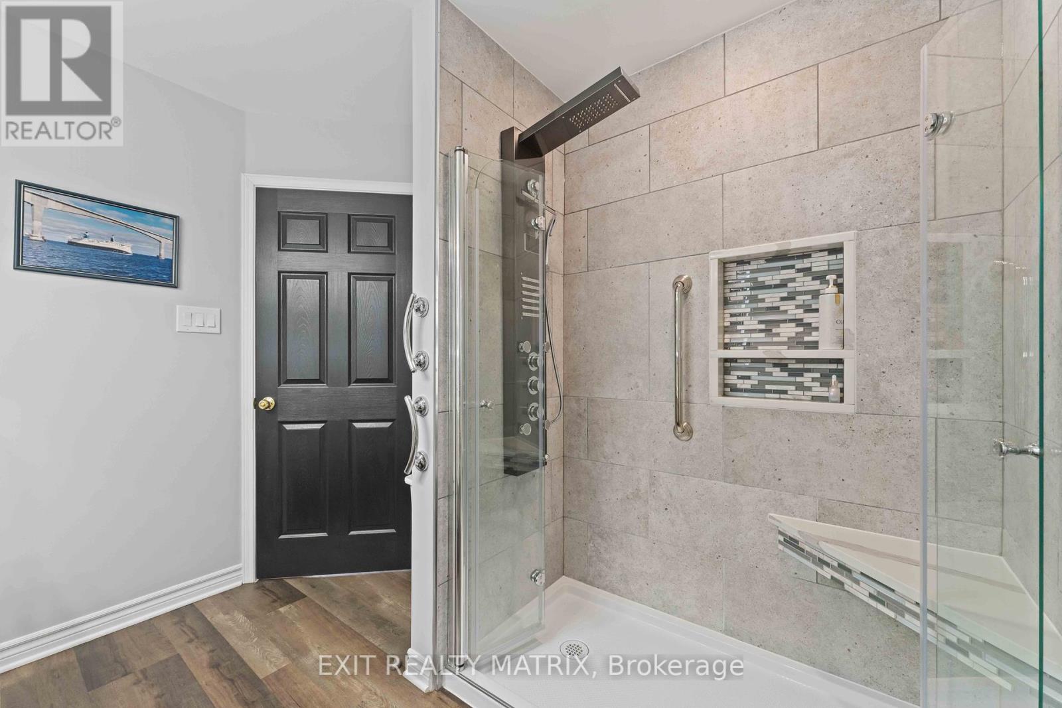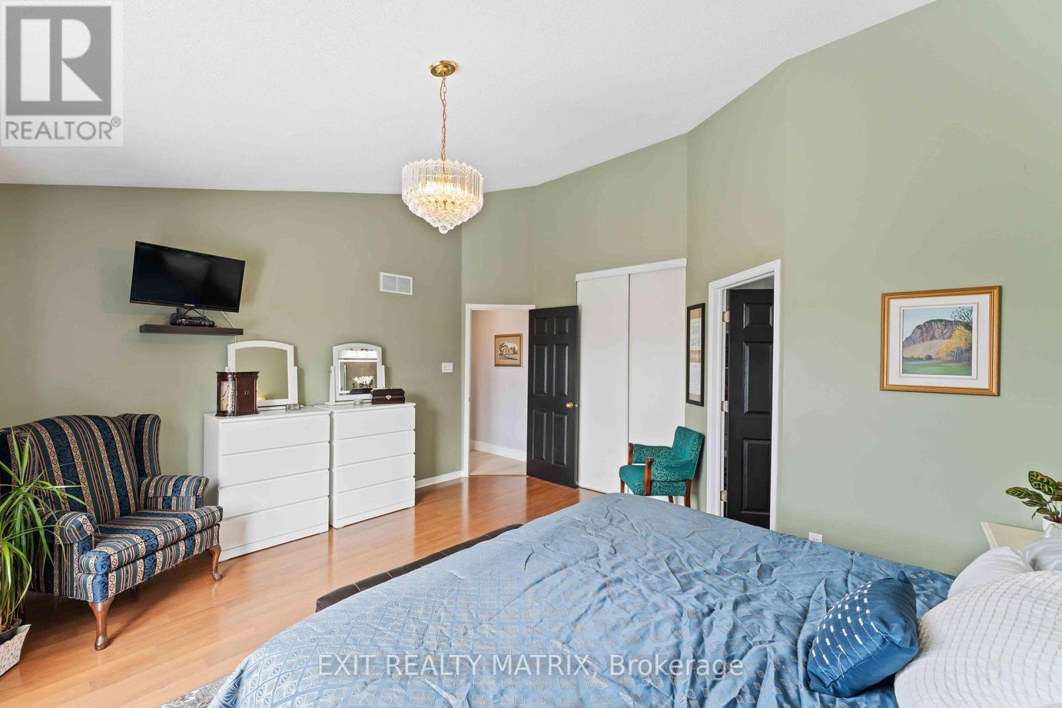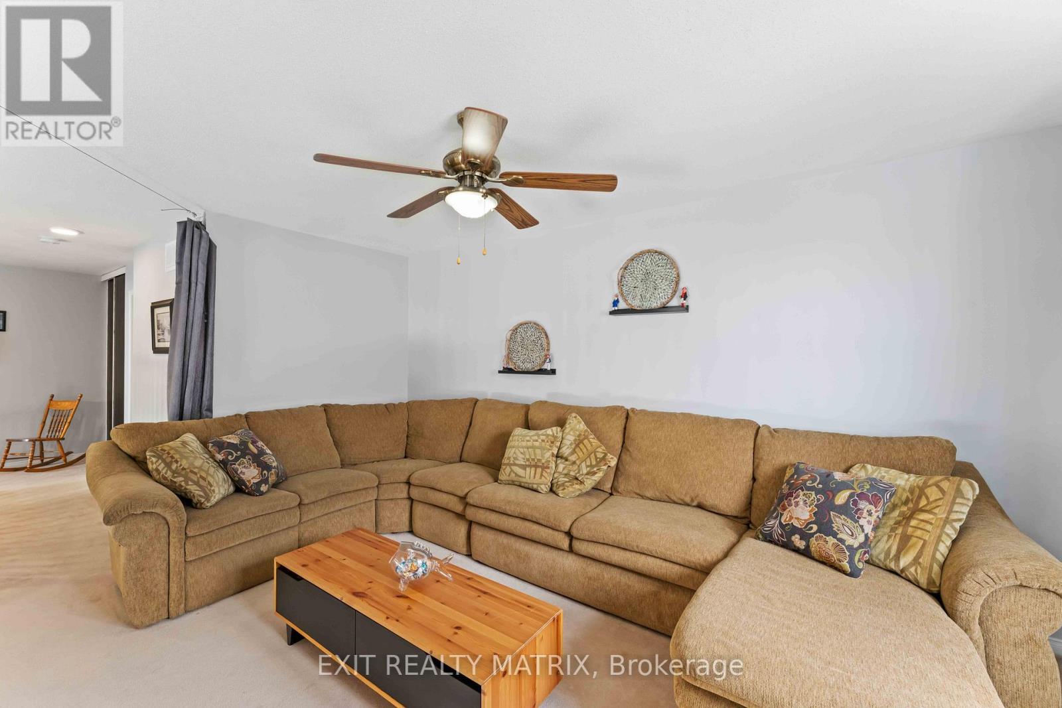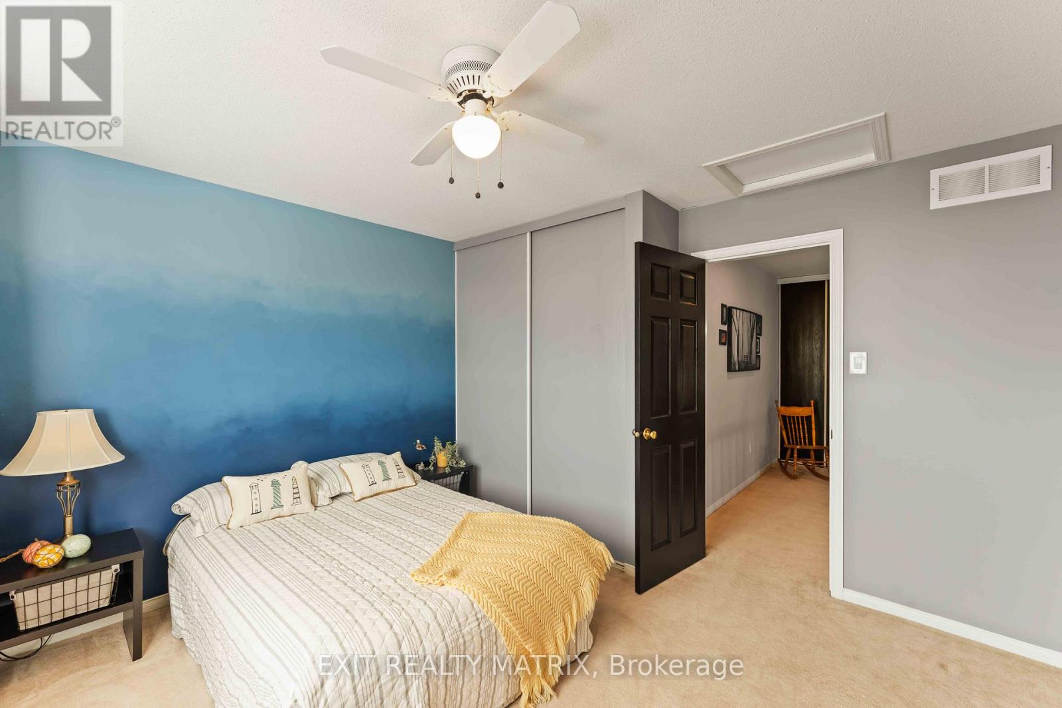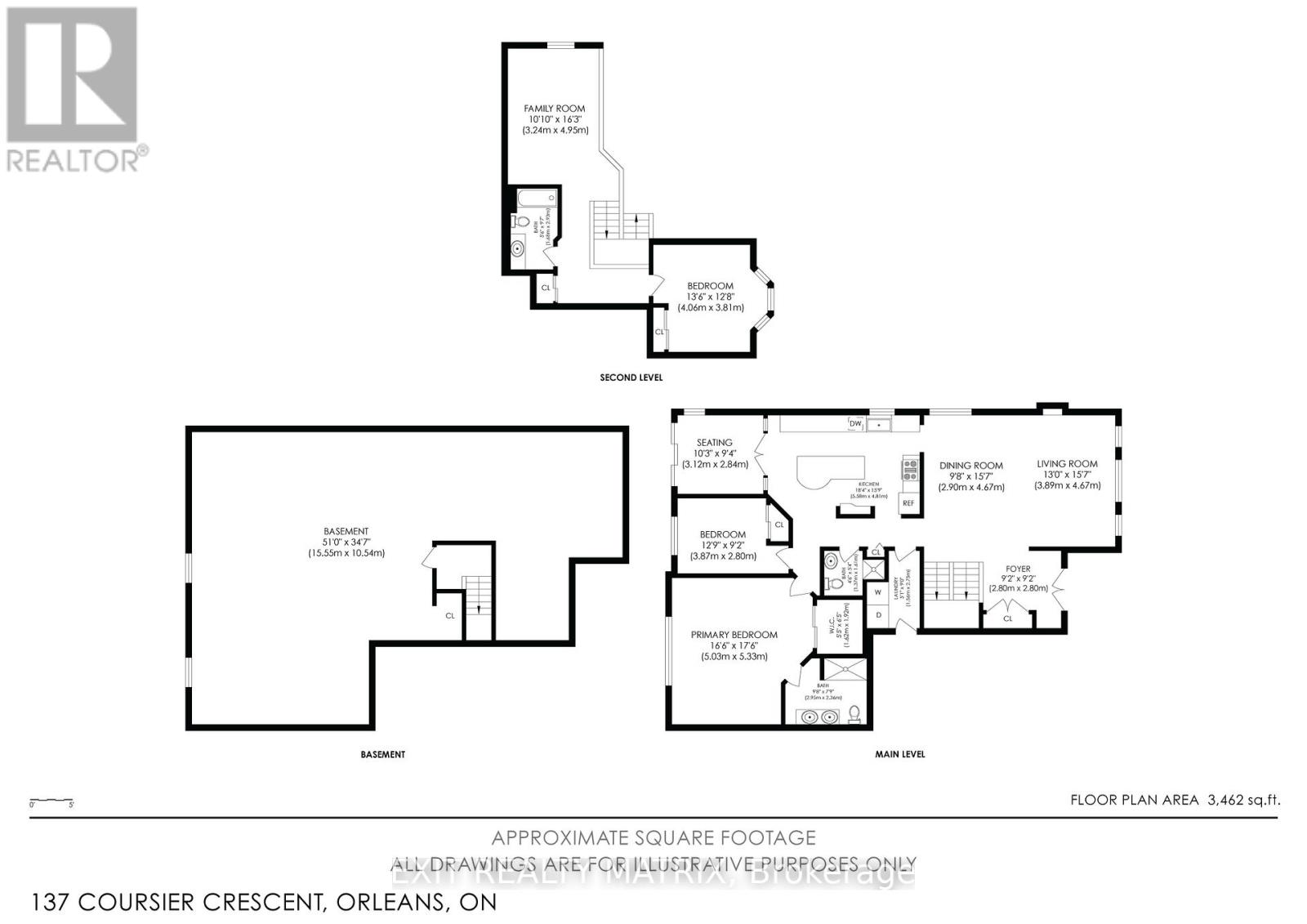137 Coursier Crescent Ottawa, Ontario K4A 4N5
$850,000
This unique 3-bedroom, 3-bathroom bungalow with a loft is nestled in a prime Orleans location, offering privacy and convenience. With luxury finishes throughout, this home blends style and function. Step inside to sky-high ceilings and natural light filling the living and dining areas. Oak railings lead to the loft, and luxury vinyl flooring adds elegance. The fully renovated kitchen is a chefs dream with quartz countertops, upgraded cabinetry, stainless steel appliances, a pot filler, and a wine fridge. The multifunctional sink combines practicality with style, making it perfect for cooking and entertaining. The primary suite features vaulted ceilings, large windows, and a stunning chandelier. The ensuite offers LED-lit fixtures, his-and-hers sinks, floating cabinets, and a multifunctional 8-jet shower. The second bedroom, currently a craft room, has raised ceilings and ample storage. A second full bathroom and main-floor laundry complete this level. Upstairs, the spacious loft can serve as an office, lounge, or extra bedroom. The third bedroom and full bathroom with colourful finishes add to the charm.The unfinished basement offers potential for customization, with a full bathroom rough-in and plenty of space for storage or living. The sunroom provides a peaceful retreat with an electric awning for shade, perfect for year-round enjoyment. The backyard is a gardeners dream, with cedar trees and a perennial garden that blooms year after year. The two-car garage offers extra workspace and additional storage, providing versatility for all your needs. A rare find in a fantastic location don't miss your chance to make this home yours! (id:19720)
Property Details
| MLS® Number | X12050321 |
| Property Type | Single Family |
| Community Name | 1118 - Avalon East |
| Amenities Near By | Place Of Worship, Public Transit, Schools |
| Equipment Type | Water Heater |
| Parking Space Total | 4 |
| Rental Equipment Type | Water Heater |
Building
| Bathroom Total | 3 |
| Bedrooms Above Ground | 3 |
| Bedrooms Total | 3 |
| Appliances | Dryer, Hood Fan, Stove, Washer, Wine Fridge, Refrigerator |
| Architectural Style | Bungalow |
| Basement Development | Unfinished |
| Basement Type | N/a (unfinished) |
| Construction Style Attachment | Detached |
| Cooling Type | Central Air Conditioning |
| Exterior Finish | Brick |
| Fireplace Present | Yes |
| Fireplace Total | 1 |
| Foundation Type | Poured Concrete |
| Heating Fuel | Natural Gas |
| Heating Type | Forced Air |
| Stories Total | 1 |
| Size Interior | 2,000 - 2,500 Ft2 |
| Type | House |
| Utility Water | Municipal Water |
Parking
| Attached Garage | |
| Garage |
Land
| Acreage | No |
| Land Amenities | Place Of Worship, Public Transit, Schools |
| Sewer | Sanitary Sewer |
| Size Depth | 88 Ft ,7 In |
| Size Frontage | 55 Ft ,9 In |
| Size Irregular | 55.8 X 88.6 Ft |
| Size Total Text | 55.8 X 88.6 Ft |
Rooms
| Level | Type | Length | Width | Dimensions |
|---|---|---|---|---|
| Second Level | Family Room | 4.95 m | 3.24 m | 4.95 m x 3.24 m |
| Second Level | Bathroom | 2.93 m | 1.68 m | 2.93 m x 1.68 m |
| Second Level | Bedroom 2 | 4.06 m | 3.81 m | 4.06 m x 3.81 m |
| Basement | Other | 15.55 m | 10.54 m | 15.55 m x 10.54 m |
| Main Level | Living Room | 4.67 m | 3.89 m | 4.67 m x 3.89 m |
| Main Level | Dining Room | 4.67 m | 2.9 m | 4.67 m x 2.9 m |
| Main Level | Kitchen | 5.58 m | 4.81 m | 5.58 m x 4.81 m |
| Main Level | Bathroom | 1.61 m | 1.37 m | 1.61 m x 1.37 m |
| Main Level | Laundry Room | 2.75 m | 1.56 m | 2.75 m x 1.56 m |
| Main Level | Primary Bedroom | 5.33 m | 5.03 m | 5.33 m x 5.03 m |
| Main Level | Bathroom | 2.95 m | 2.36 m | 2.95 m x 2.36 m |
| Main Level | Bedroom | 3.87 m | 2.8 m | 3.87 m x 2.8 m |
| Main Level | Sitting Room | 3.12 m | 2.84 m | 3.12 m x 2.84 m |
https://www.realtor.ca/real-estate/28093977/137-coursier-crescent-ottawa-1118-avalon-east
Contact Us
Contact us for more information

Cale Botha
Salesperson
785 Notre Dame St, Po Box 1345
Embrun, Ontario K0A 1W0
(613) 443-4300
(613) 443-5743






















