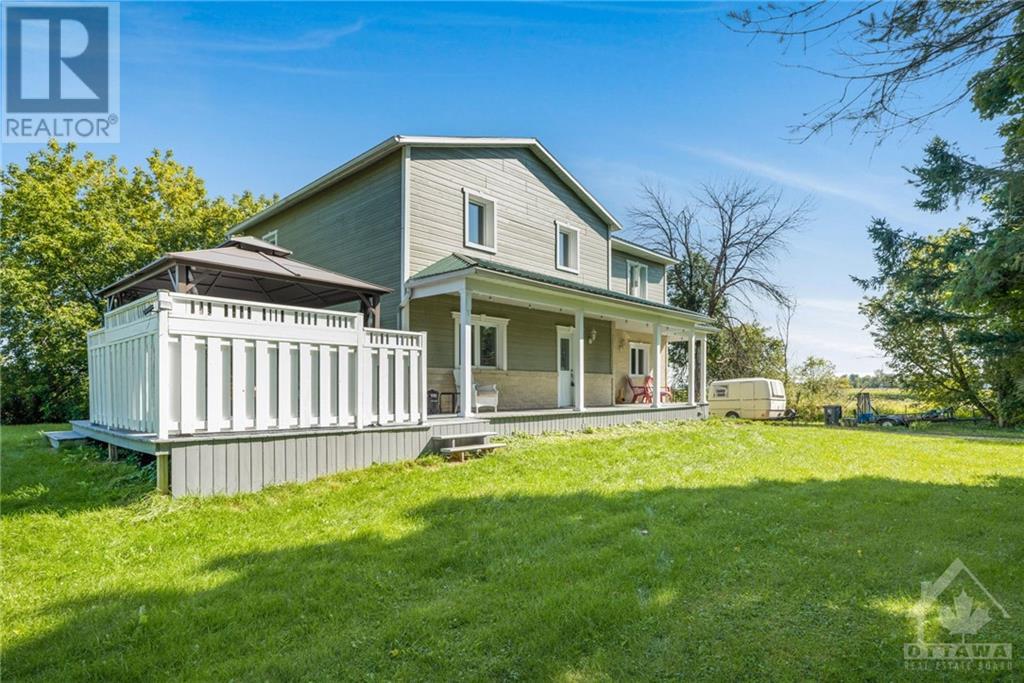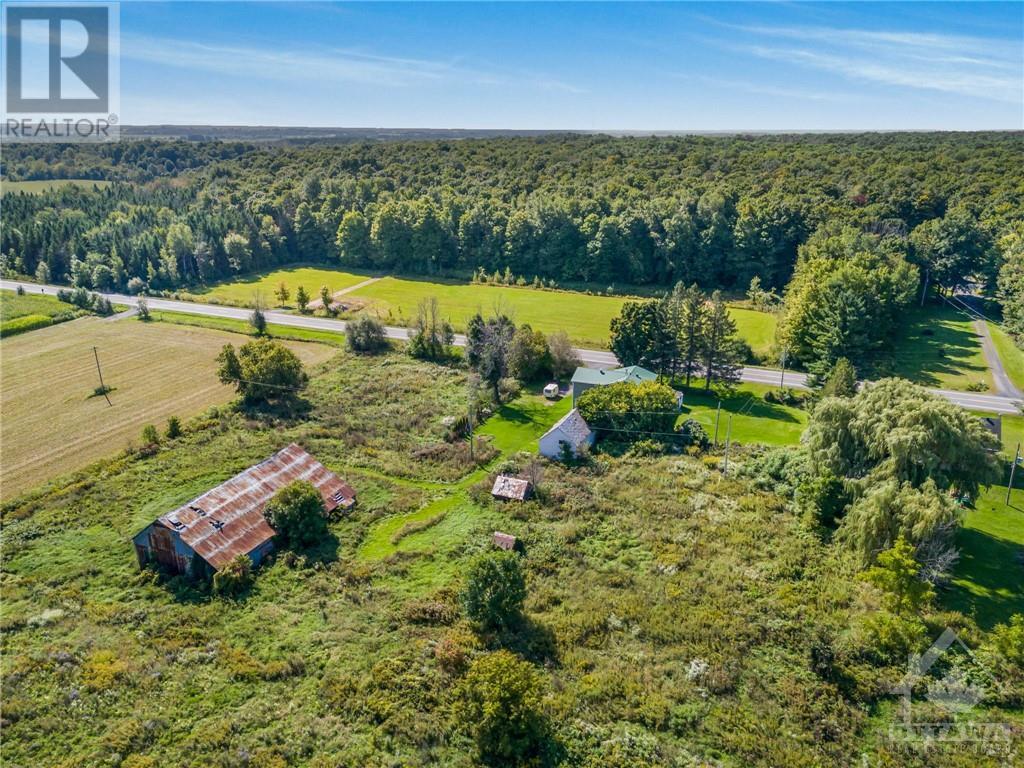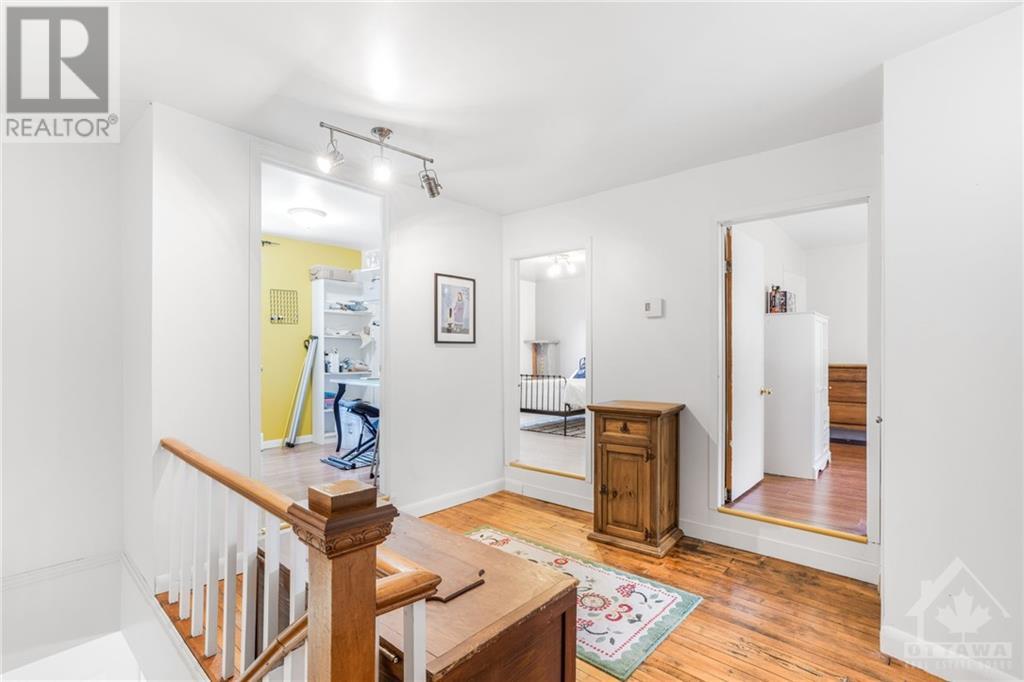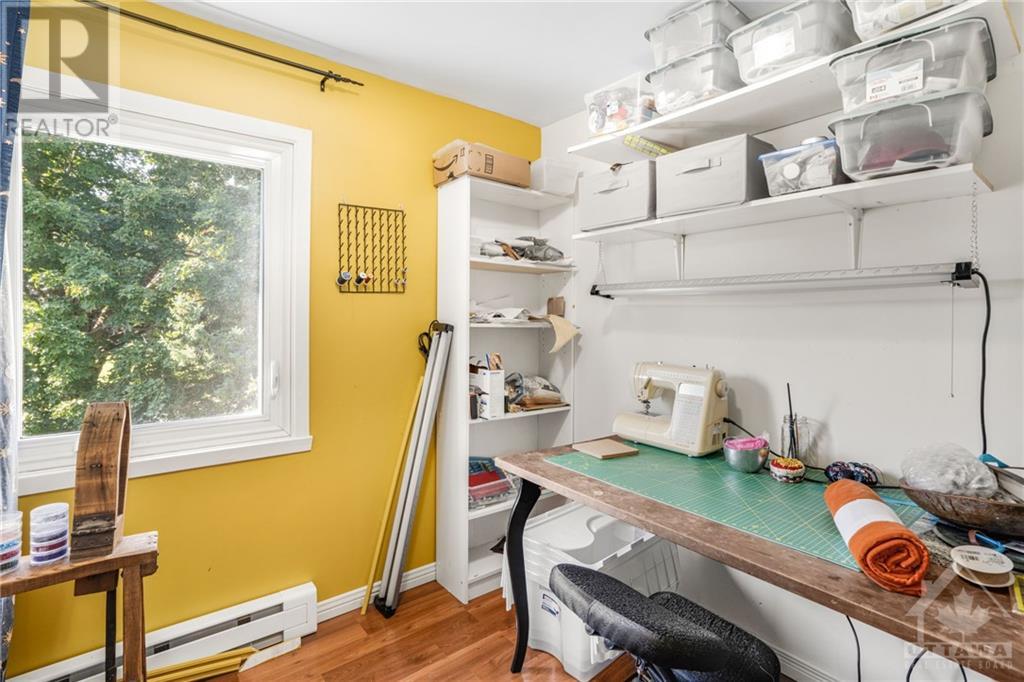1375 County 18 Road Ste Anne De Prescott, Ontario K0B 1M0
$474,900
Discover the timeless appeal of this beautifully maintained century home, nestled on 5 acres of peaceful rural land. Full of character and charm, this property offers 5 spacious bedrooms with a dedicated space for a home office, providing room for every need. The updated kitchen features ample painted oak cabinets, blending practicality with classic style. The upper level houses the serene primary suite, complete with a walk-in closet and convenient access to the main bathroom. The exterior has been completely redone, preserving the home's traditional beauty while ensuring modern reliability. Located in the quaint village of Ste-Anne-De-Prescott, near the Quebec border, this home offers the perfect blend of rural tranquility and historic charm. Experience country bliss at its finest—this property invites you to unwind, explore, and make it your own. Come see for yourself why this charming country home could be your next peaceful retreat. (id:19720)
Property Details
| MLS® Number | 1421001 |
| Property Type | Single Family |
| Neigbourhood | Ste Anne De Prescott |
| Communication Type | Internet Access |
| Features | Acreage, Private Setting, Farm Setting |
| Parking Space Total | 8 |
| Structure | Barn |
Building
| Bathroom Total | 2 |
| Bedrooms Above Ground | 5 |
| Bedrooms Total | 5 |
| Appliances | Refrigerator, Dishwasher, Dryer, Stove, Washer |
| Basement Development | Unfinished |
| Basement Features | Low |
| Basement Type | Unknown (unfinished) |
| Constructed Date | 1890 |
| Construction Style Attachment | Detached |
| Cooling Type | None |
| Exterior Finish | Stone |
| Flooring Type | Hardwood, Tile |
| Foundation Type | Poured Concrete, Stone |
| Heating Fuel | Electric, Wood |
| Heating Type | Baseboard Heaters, Forced Air |
| Stories Total | 2 |
| Type | House |
| Utility Water | Drilled Well |
Parking
| Gravel |
Land
| Acreage | Yes |
| Sewer | Septic System |
| Size Depth | 637 Ft ,10 In |
| Size Frontage | 343 Ft ,2 In |
| Size Irregular | 4.99 |
| Size Total | 4.99 Ac |
| Size Total Text | 4.99 Ac |
| Zoning Description | A-1 Farm W/residence |
Rooms
| Level | Type | Length | Width | Dimensions |
|---|---|---|---|---|
| Second Level | Primary Bedroom | 17'7" x 16'7" | ||
| Second Level | Other | 6'0" x 17'0" | ||
| Second Level | Bedroom | 11'0" x 13'4" | ||
| Second Level | Bedroom | 8'6" x 7'6" | ||
| Second Level | Bedroom | 11'0" x 11'0" | ||
| Main Level | Kitchen | 17'5" x 16'10" | ||
| Main Level | Living Room | 11'10" x 15'10" | ||
| Main Level | Bedroom | 15'10" x 11'0" | ||
| Main Level | 3pc Bathroom | 6'8" x 10'11" |
Interested?
Contact us for more information

Ronald Jr. Mccomber-Rozon
Salesperson
www.themcteam.ca/
12 High Street
Vankleek Hill, Ontario K0B 1R0
(866) 530-7737
(647) 849-3180

Meghan Courtemanche
Salesperson
12 High Street
Vankleek Hill, Ontario K0B 1R0
(866) 530-7737
(647) 849-3180

































