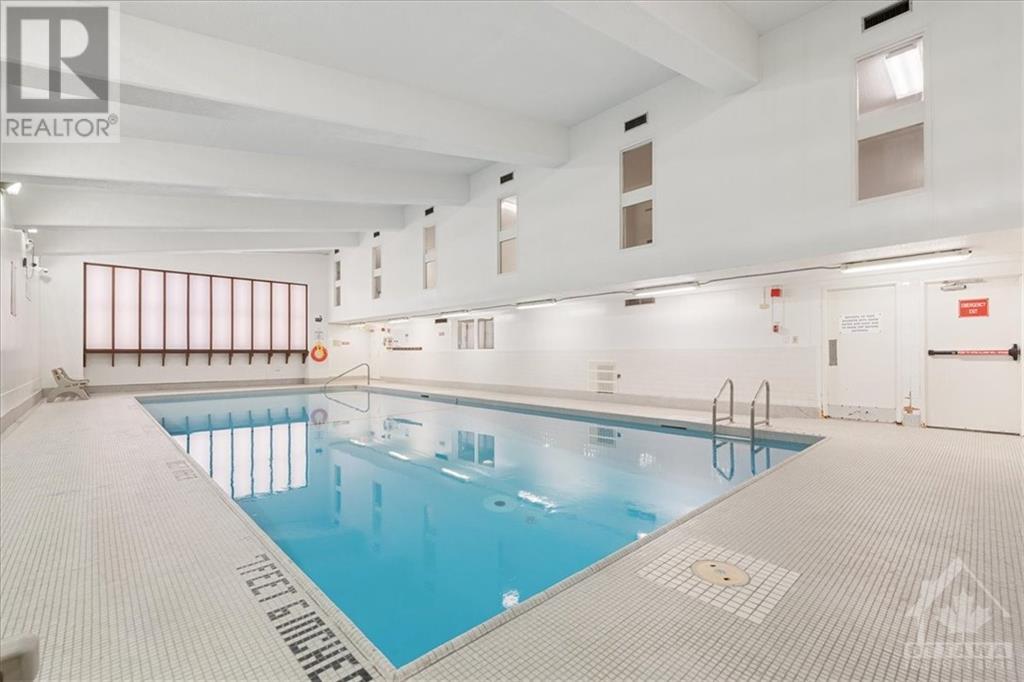1380 Prince Of Wales Drive Unit#1007 Ottawa, Ontario K2C 3N5
$305,000Maintenance, Landscaping, Waste Removal, Caretaker, Water, Other, See Remarks
$627.04 Monthly
Maintenance, Landscaping, Waste Removal, Caretaker, Water, Other, See Remarks
$627.04 MonthlyPerfect for investors, first-time home buyers, or those looking to downsize, this charming 2-bed condo is located just mins from Carleton University, Mooney’s Bay, & the Rideau Canal. Step inside & you’ll be greeted by an amazing view & a bright, inviting living area featuring beautiful HW flrs that flow throughout. This corner unit connects the main living space to the kitchen perfectly, creating an ideal space for entertaining or relaxing. The kitchen is equipped w/stylish cabinets & stunning granite countertops, foot pantry, providing a functional & attractive environment for your culinary endeavours. Enjoy your private balcony for fresh air & relaxation. The unit has great storage areas. Valuable amenities, including underground parking, indoor pool, & sauna. With its appealing design and proximity to transportation, shopping, and dining, this condo is a perfect fit for your lifestyle. Virtually Staged. No offers within first 10 days of listing date. (id:19720)
Property Details
| MLS® Number | 1413520 |
| Property Type | Single Family |
| Neigbourhood | Carleton Square |
| Amenities Near By | Public Transit, Recreation Nearby, Shopping |
| Community Features | Pets Allowed With Restrictions |
| Features | Elevator, Balcony |
| Parking Space Total | 1 |
| Pool Type | Indoor Pool |
Building
| Bathroom Total | 1 |
| Bedrooms Above Ground | 2 |
| Bedrooms Total | 2 |
| Amenities | Party Room, Sauna, Laundry Facility |
| Appliances | Refrigerator, Dishwasher, Hood Fan, Microwave, Stove |
| Basement Development | Not Applicable |
| Basement Type | None (not Applicable) |
| Constructed Date | 1977 |
| Cooling Type | None |
| Exterior Finish | Brick |
| Flooring Type | Hardwood, Tile |
| Foundation Type | Poured Concrete |
| Heating Fuel | Electric |
| Heating Type | Baseboard Heaters |
| Stories Total | 1 |
| Type | Apartment |
| Utility Water | Municipal Water |
Parking
| Underground |
Land
| Acreage | No |
| Land Amenities | Public Transit, Recreation Nearby, Shopping |
| Sewer | Municipal Sewage System |
| Zoning Description | Gm1 F |
Rooms
| Level | Type | Length | Width | Dimensions |
|---|---|---|---|---|
| Main Level | Living Room/dining Room | 22'10" x 10'0" | ||
| Main Level | Kitchen | 10'7" x 8'10" | ||
| Main Level | Primary Bedroom | 14'0" x 10'0" | ||
| Main Level | Bedroom | 11'1" x 9'5" | ||
| Main Level | Full Bathroom | Measurements not available |
Interested?
Contact us for more information

Jason Pilon
Broker of Record
www.pilongroup.com/
https://www.facebook.com/pilongroup
https://www.linkedin.com/company/pilon-real-estate-group
https://twitter.com/pilongroup

4366 Innes Road, Unit 201
Ottawa, ON K4A 3W3
(613) 590-2910
(613) 590-3079
www.pilongroup.com

Erik Faucon
Salesperson
www.pilongroup.com/

4366 Innes Road, Unit 201
Ottawa, ON K4A 3W3
(613) 590-2910
(613) 590-3079
www.pilongroup.com























