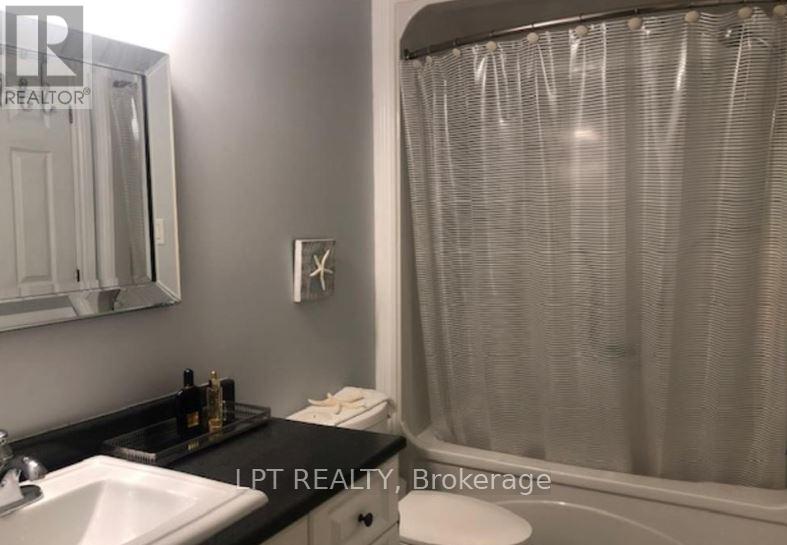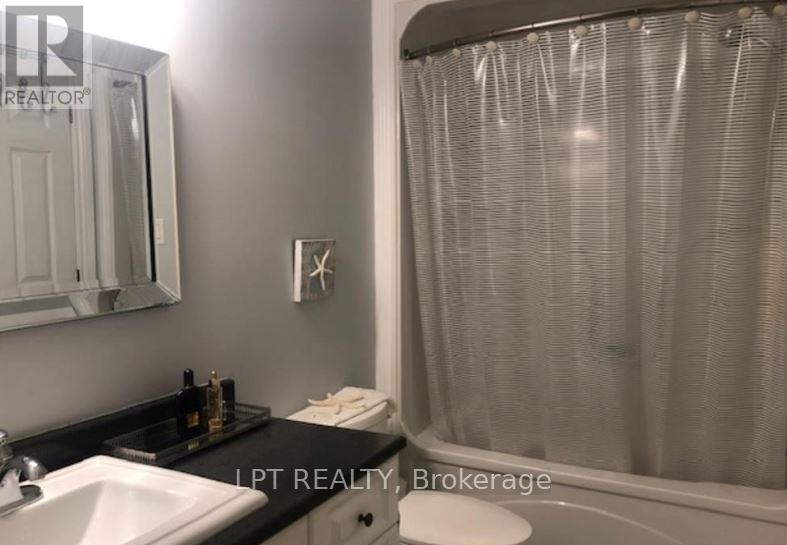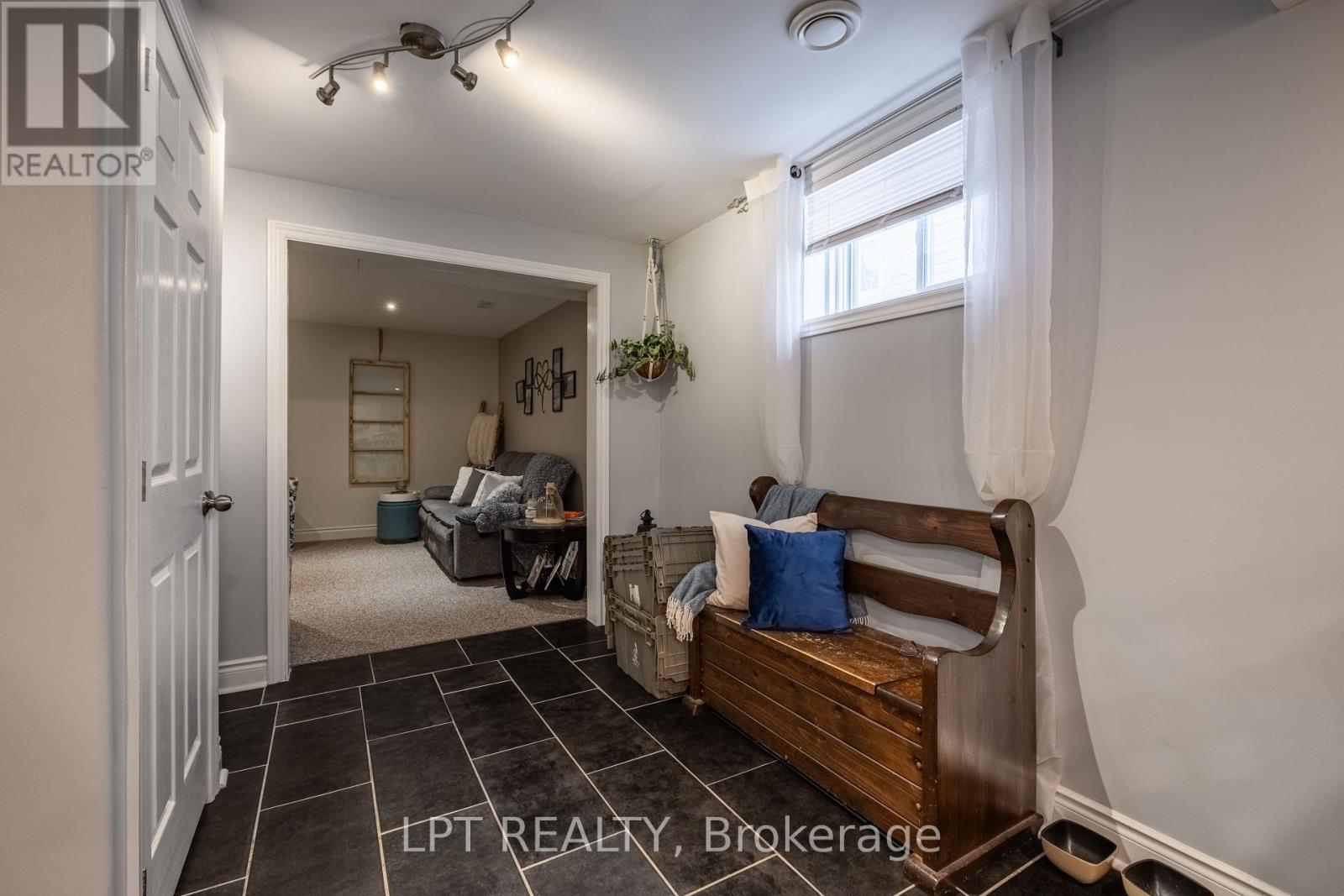1388 Ottawa Street Kingston, Ontario K7P 0C2
$699,900
Stylish and Desirable Bungalow in Kingston, ON Welcome home in the heart of Kingston! This charming S.Clark-built bungalow offers an inviting blend of style and comfort. Boasting a delightful 2+1 bedroom layout and 1+1 bathrooms, this home is thoughtfully designed for family living and entertaining alike. Step inside to discover spacious interiors complemented by a sun-kissed sunroom, perfect for your morning coffee or an evening read. The open-concept living area is graced by natural light, creating a warm, inviting atmosphere. Each suite is equipped with its own laundry, ensuring convenience and privacy for you and your guests. For those who love the outdoors, expansive decks provide a seamless transition from indoor to outdoor living, set against the backdrop of a meticulously landscaped and fenced yard. Whether hosting a barbecue or enjoying a quiet weekend, this space offers endless possibilities.An added gem is the in-law suite, ideal for extended family visits or a potential rental opportunity. The property is nestled in a great neighborhood known for its close-knit community vibe and proximity to local amenities.The home also features a spacious garage for your storage and parking needs, further enhancing its practicality and appeal. This residence is move-in ready, with room to add your personal touch to truly make it your own.Don't miss this opportunity to own a stylish and desirable bungalow in Kingston. Book your private viewing today! (id:19720)
Property Details
| MLS® Number | X12047022 |
| Property Type | Single Family |
| Community Name | 42 - City Northwest |
| Equipment Type | Water Heater |
| Features | In-law Suite |
| Parking Space Total | 3 |
| Rental Equipment Type | Water Heater |
Building
| Bathroom Total | 2 |
| Bedrooms Above Ground | 2 |
| Bedrooms Below Ground | 1 |
| Bedrooms Total | 3 |
| Appliances | Water Heater, Dishwasher, Dryer, Stove, Washer, Refrigerator |
| Architectural Style | Bungalow |
| Basement Features | Apartment In Basement |
| Basement Type | N/a |
| Construction Style Attachment | Detached |
| Cooling Type | Central Air Conditioning |
| Exterior Finish | Brick, Vinyl Siding |
| Foundation Type | Poured Concrete |
| Heating Fuel | Natural Gas |
| Heating Type | Forced Air |
| Stories Total | 1 |
| Size Interior | 1,100 - 1,500 Ft2 |
| Type | House |
| Utility Water | Municipal Water |
Parking
| Attached Garage | |
| Garage |
Land
| Acreage | No |
| Landscape Features | Landscaped |
| Sewer | Sanitary Sewer |
| Size Depth | 101 Ft ,8 In |
| Size Frontage | 15 Ft ,2 In |
| Size Irregular | 15.2 X 101.7 Ft |
| Size Total Text | 15.2 X 101.7 Ft |
Rooms
| Level | Type | Length | Width | Dimensions |
|---|---|---|---|---|
| Lower Level | Family Room | 5.3 m | 3.69 m | 5.3 m x 3.69 m |
| Lower Level | Bedroom | 3.65 m | 3.93 m | 3.65 m x 3.93 m |
| Lower Level | Bathroom | 3.72 m | 1.58 m | 3.72 m x 1.58 m |
| Lower Level | Foyer | 5.24 m | 1.13 m | 5.24 m x 1.13 m |
| Lower Level | Laundry Room | 4.11 m | 1.62 m | 4.11 m x 1.62 m |
| Lower Level | Kitchen | 4 m | 6.74 m | 4 m x 6.74 m |
| Main Level | Foyer | 5.24 m | 1.13 m | 5.24 m x 1.13 m |
| Main Level | Den | 2.29 m | 3.72 m | 2.29 m x 3.72 m |
| Main Level | Kitchen | 3.39 m | 3.26 m | 3.39 m x 3.26 m |
| Main Level | Dining Room | 3.02 m | 2.3 m | 3.02 m x 2.3 m |
| Main Level | Living Room | 4 m | 4.27 m | 4 m x 4.27 m |
| Main Level | Primary Bedroom | 4.36 m | 4.21 m | 4.36 m x 4.21 m |
| Main Level | Bathroom | 2.87 m | 1.62 m | 2.87 m x 1.62 m |
| Main Level | Bedroom 2 | 2.83 m | 3 m | 2.83 m x 3 m |
| Main Level | Laundry Room | 2.04 m | 1.77 m | 2.04 m x 1.77 m |
Contact Us
Contact us for more information

Jason Clarke
Salesperson
jasonclarke.ca/
www.youtube.com/embed/sId1yfYWIcg
403 Bank St
Ottawa, Ontario K2P 1Y6
(877) 366-2213

Krista Page
Salesperson
jasonclarke.ca/
403 Bank St
Ottawa, Ontario K2P 1Y6
(877) 366-2213






















