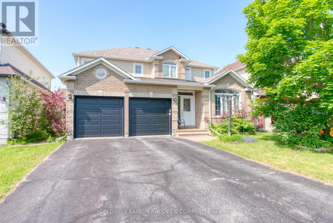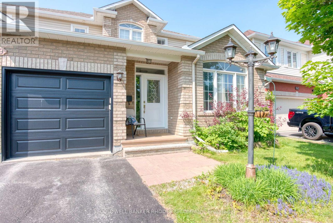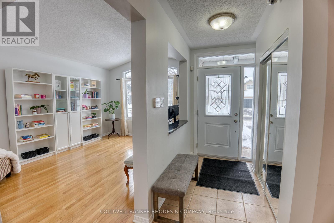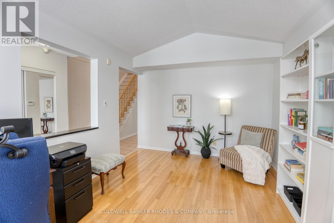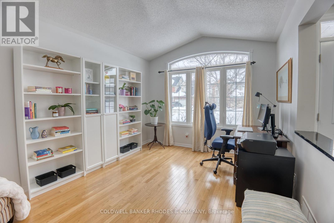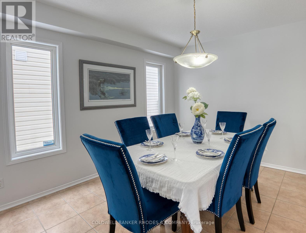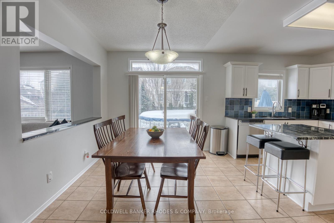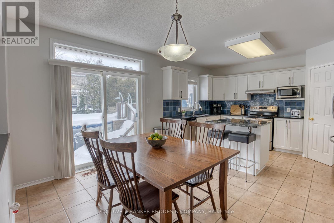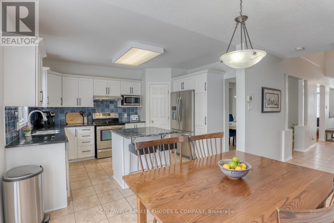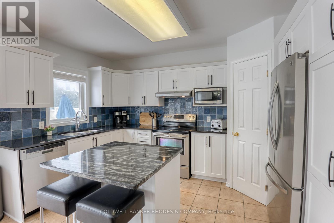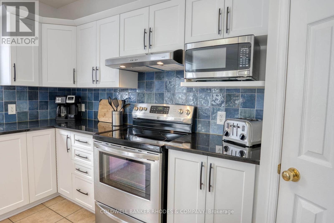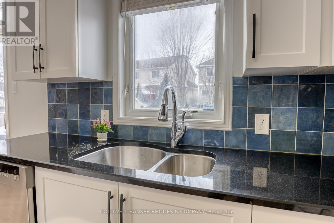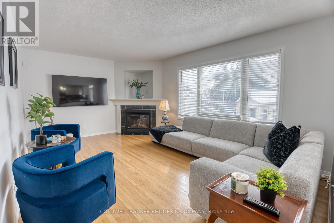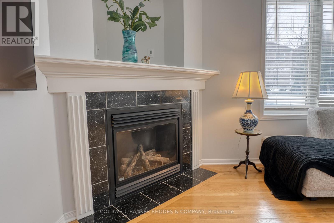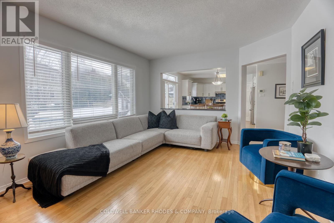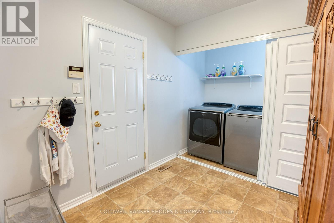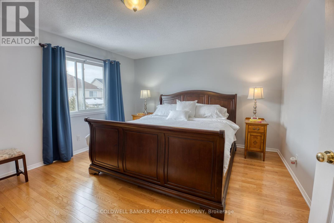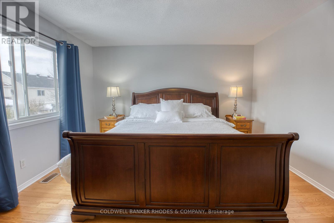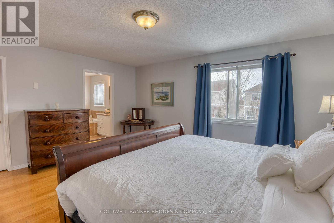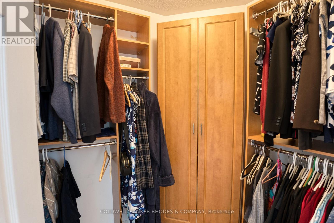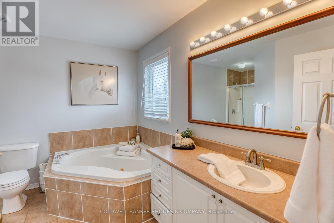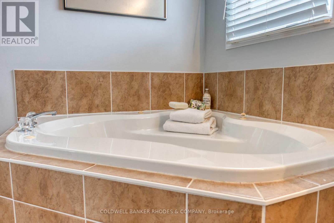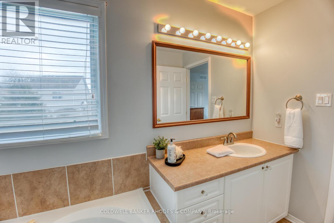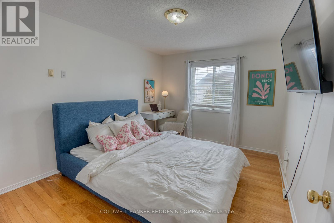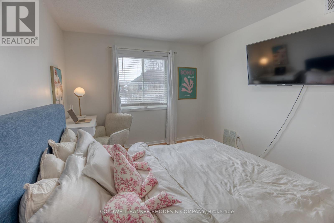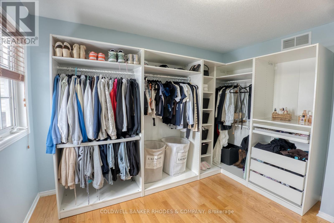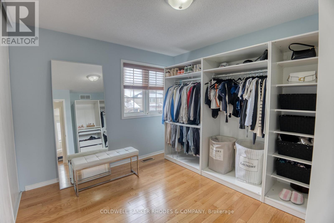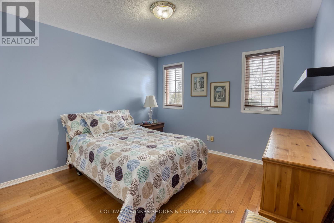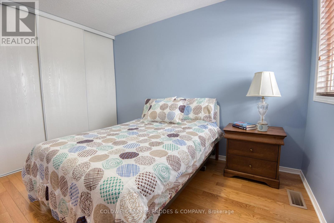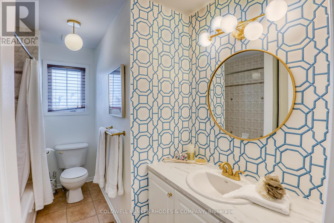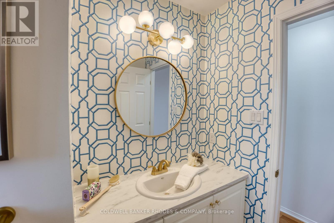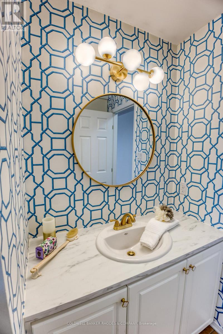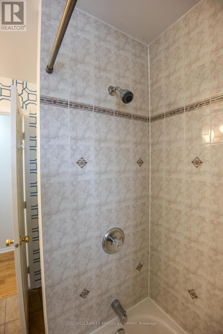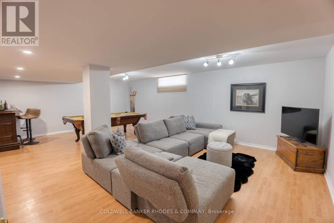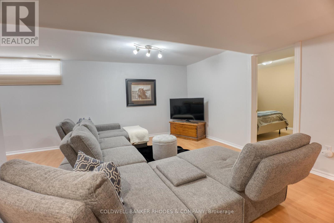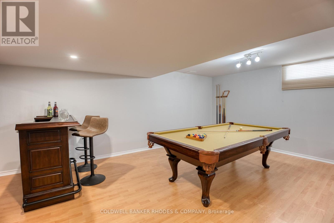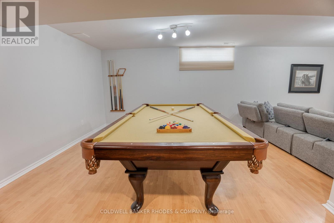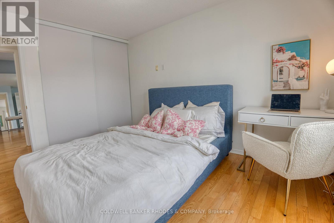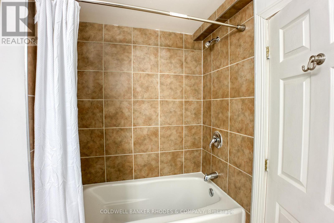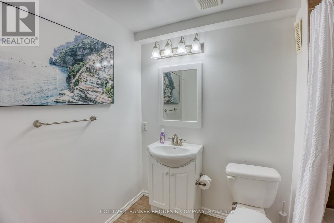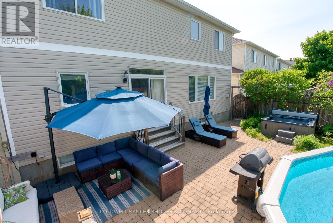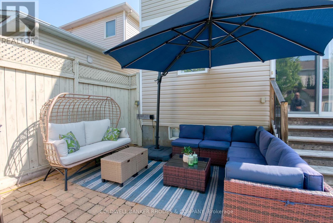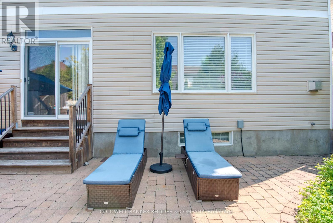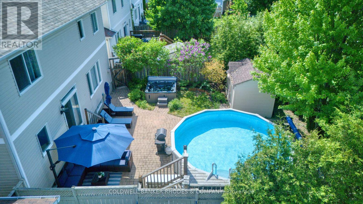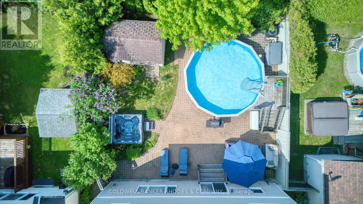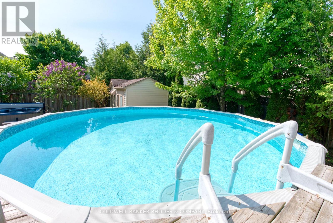139 Abaca Way Ottawa, Ontario K2S 2C2
$878,900
What great curb appeal! This classic 4 bedroom, 4 bathroom home has so much to offer! From the Foyer with a vaulted ceiling, the Livingroom with hardwood flooring, to a separate Dining Room and then the ideal layout with an eat-in Kitchen with breakfast island and a spacious Family Room across the back of the house. A practical Mud Room / Laundry are located off the inside access to the garage. The second floor features a large Primary Bedroom with 4 piece ensuite, 3 good size kids Bedrooms and another full 4 piece bath. The fully finished basement features a huge Playroom / kids game zone/ Home Theatre, a 4 piece bathroom, an Office and a Hobby room too! Plenty of storage here! Updates include the roof shingles replaced in 2019, the central air in 2019. (id:19720)
Property Details
| MLS® Number | X12082814 |
| Property Type | Single Family |
| Community Name | 8211 - Stittsville (North) |
| Parking Space Total | 6 |
| Pool Type | Above Ground Pool |
| Structure | Shed |
Building
| Bathroom Total | 4 |
| Bedrooms Above Ground | 4 |
| Bedrooms Total | 4 |
| Age | 16 To 30 Years |
| Amenities | Fireplace(s) |
| Appliances | Hot Tub, Garage Door Opener Remote(s), Dishwasher, Dryer, Hood Fan, Stove, Washer, Window Coverings, Refrigerator |
| Basement Development | Finished |
| Basement Type | N/a (finished) |
| Construction Style Attachment | Detached |
| Cooling Type | Central Air Conditioning |
| Exterior Finish | Brick Facing, Vinyl Siding |
| Fireplace Present | Yes |
| Fireplace Total | 1 |
| Flooring Type | Ceramic, Hardwood, Laminate |
| Foundation Type | Poured Concrete |
| Half Bath Total | 1 |
| Heating Fuel | Natural Gas |
| Heating Type | Forced Air |
| Stories Total | 2 |
| Size Interior | 2,000 - 2,500 Ft2 |
| Type | House |
| Utility Water | Municipal Water |
Parking
| Attached Garage | |
| Garage |
Land
| Acreage | No |
| Sewer | Sanitary Sewer |
| Size Depth | 104 Ft ,7 In |
| Size Frontage | 45 Ft ,10 In |
| Size Irregular | 45.9 X 104.6 Ft |
| Size Total Text | 45.9 X 104.6 Ft |
Rooms
| Level | Type | Length | Width | Dimensions |
|---|---|---|---|---|
| Second Level | Bedroom 4 | 3.67 m | 3.05 m | 3.67 m x 3.05 m |
| Second Level | Bathroom | 2.74 m | 2.13 m | 2.74 m x 2.13 m |
| Second Level | Primary Bedroom | 4.58 m | 3.69 m | 4.58 m x 3.69 m |
| Second Level | Bedroom 2 | 3.69 m | 3.05 m | 3.69 m x 3.05 m |
| Second Level | Bedroom 3 | 3.36 m | 3.08 m | 3.36 m x 3.08 m |
| Basement | Family Room | 7.34 m | 5.8 m | 7.34 m x 5.8 m |
| Basement | Den | 3.08 m | 2.93 m | 3.08 m x 2.93 m |
| Basement | Office | 2.77 m | 2.45 m | 2.77 m x 2.45 m |
| Basement | Bathroom | 2.43 m | 1.52 m | 2.43 m x 1.52 m |
| Ground Level | Foyer | 6.3 m | 2.16 m | 6.3 m x 2.16 m |
| Ground Level | Living Room | 4.58 m | 3.07 m | 4.58 m x 3.07 m |
| Ground Level | Dining Room | 3.38 m | 3.07 m | 3.38 m x 3.07 m |
| Ground Level | Kitchen | 5.5 m | 3.36 m | 5.5 m x 3.36 m |
| Ground Level | Family Room | 5.26 m | 3.66 m | 5.26 m x 3.66 m |
| Ground Level | Mud Room | 2.45 m | 2.44 m | 2.45 m x 2.44 m |
https://www.realtor.ca/real-estate/28167899/139-abaca-way-ottawa-8211-stittsville-north
Contact Us
Contact us for more information

Jim (James) Mckeown
Broker of Record
cbrhodes.com/sales-representatives.html?ab=142180&an=jim&
200 Catherine St Unit 201
Ottawa, Ontario K2P 2K9
(613) 236-9551
(613) 236-2692
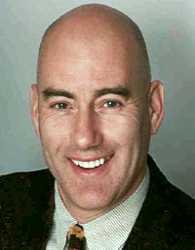
Gary Greenwood
Salesperson
cbrhodes.com/sales-representatives.html?ab=142168&an=gary&
200 Catherine St Unit 201
Ottawa, Ontario K2P 2K9
(613) 236-9551
(613) 236-2692


