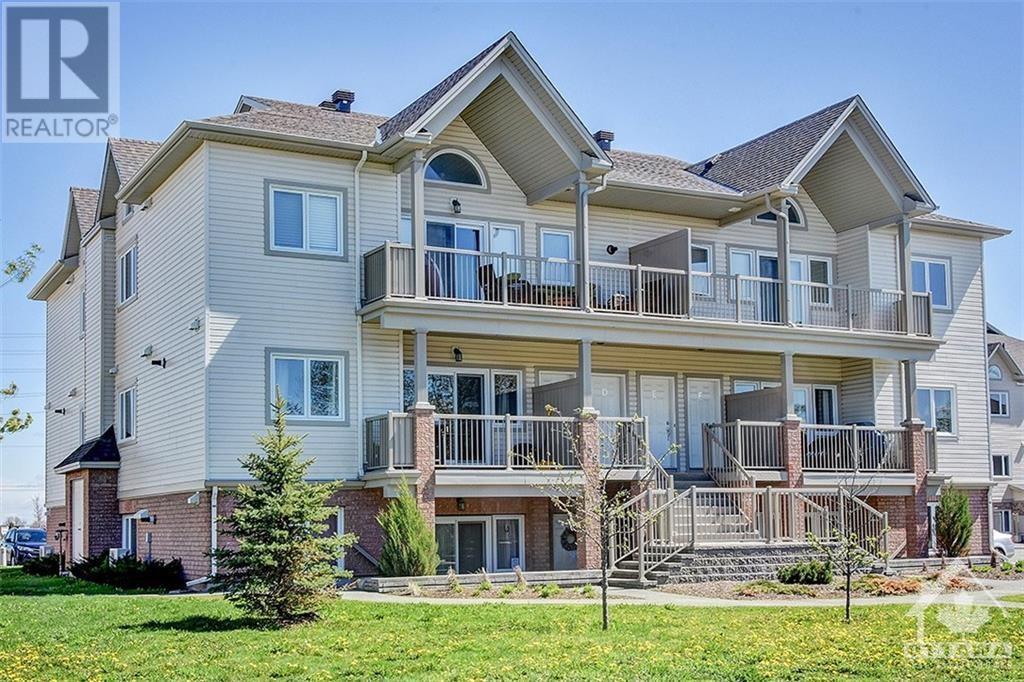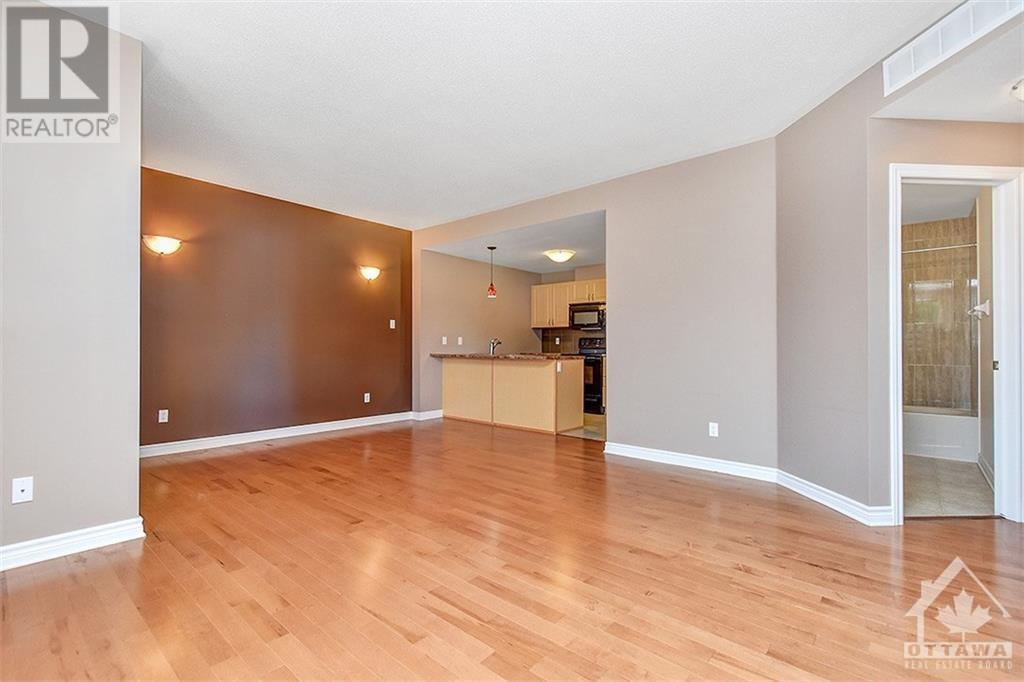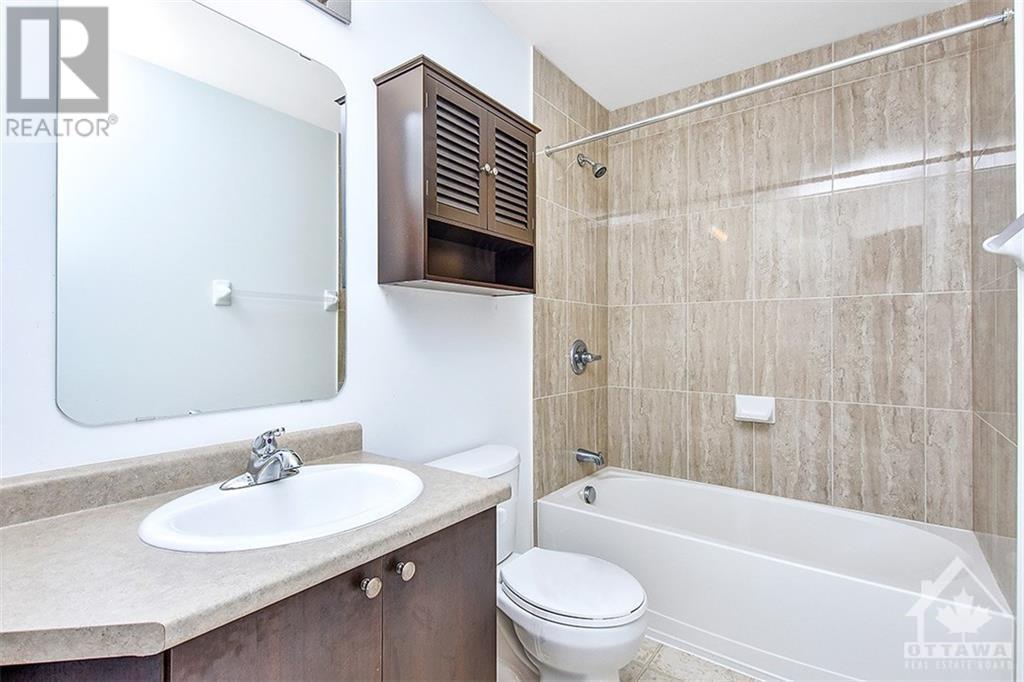139 Harthill Way Unit#b Ottawa, Ontario K2J 4B1
$374,800Maintenance, Property Management, Caretaker, Other, See Remarks
$291.30 Monthly
Maintenance, Property Management, Caretaker, Other, See Remarks
$291.30 MonthlyDiscover the comfort of this stunning lower level condo in Barrhaven, featuring elegant hardwood and ceramic floors throughout its expansive open-concept kitchen, dining, and living rooms. Bathed in natural light through large windows and a welcoming patio door, this home boasts 2 generously sized bedrooms, ensuring ample space for all. A large laundry/storage room off the kitchen adds convenience to design. Perfect for those who value both beauty and functionality, this condo awaits to become your serene sanctuary. Close to the all amenities, transit and Highway 416. Contact us to explore this unique find! (id:19720)
Property Details
| MLS® Number | 1418787 |
| Property Type | Single Family |
| Neigbourhood | Barrhaven |
| Community Features | Pets Allowed |
| Parking Space Total | 1 |
Building
| Bathroom Total | 1 |
| Bedrooms Above Ground | 2 |
| Bedrooms Total | 2 |
| Amenities | Laundry - In Suite |
| Appliances | Refrigerator, Dishwasher, Dryer, Microwave Range Hood Combo, Stove, Washer |
| Basement Development | Not Applicable |
| Basement Type | None (not Applicable) |
| Constructed Date | 2012 |
| Cooling Type | Central Air Conditioning |
| Exterior Finish | Brick, Siding |
| Flooring Type | Wall-to-wall Carpet, Hardwood, Vinyl |
| Foundation Type | Poured Concrete |
| Heating Fuel | Natural Gas |
| Heating Type | Forced Air |
| Stories Total | 1 |
| Type | Apartment |
| Utility Water | Municipal Water |
Parking
| Surfaced | |
| Visitor Parking |
Land
| Acreage | No |
| Sewer | Municipal Sewage System |
| Zoning Description | Residential |
Rooms
| Level | Type | Length | Width | Dimensions |
|---|---|---|---|---|
| Main Level | Living Room | 16'0" x 12'7" | ||
| Main Level | Dining Room | 12'8" x 7'4" | ||
| Main Level | Kitchen | 9'9" x 9'3" | ||
| Main Level | Primary Bedroom | 11'10" x 11'8" | ||
| Main Level | Bedroom | 10'4" x 9'8" | ||
| Main Level | Full Bathroom | 8'10" x 4'5" | ||
| Main Level | Laundry Room | 9'9" x 3'8" | ||
| Main Level | Utility Room | 5'9" x 3'6" |
https://www.realtor.ca/real-estate/27609543/139-harthill-way-unitb-ottawa-barrhaven
Interested?
Contact us for more information

Nim Moussa
Salesperson
www.moussagroup.ca/
110 Wild Senna Way
Ottawa, Ontario K2J 5Z7
(613) 825-0007
(613) 236-1515
www.hallmarkottawa.com/

Naz Moussa
Salesperson
www.moussagroup.ca/
110 Wild Senna Way
Ottawa, Ontario K2J 5Z7
(613) 825-0007
(613) 236-1515
www.hallmarkottawa.com/


















