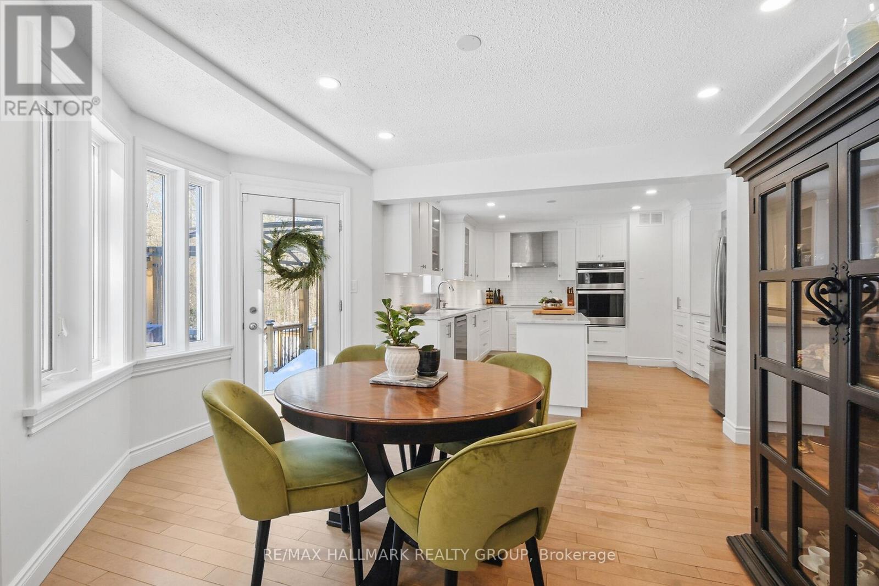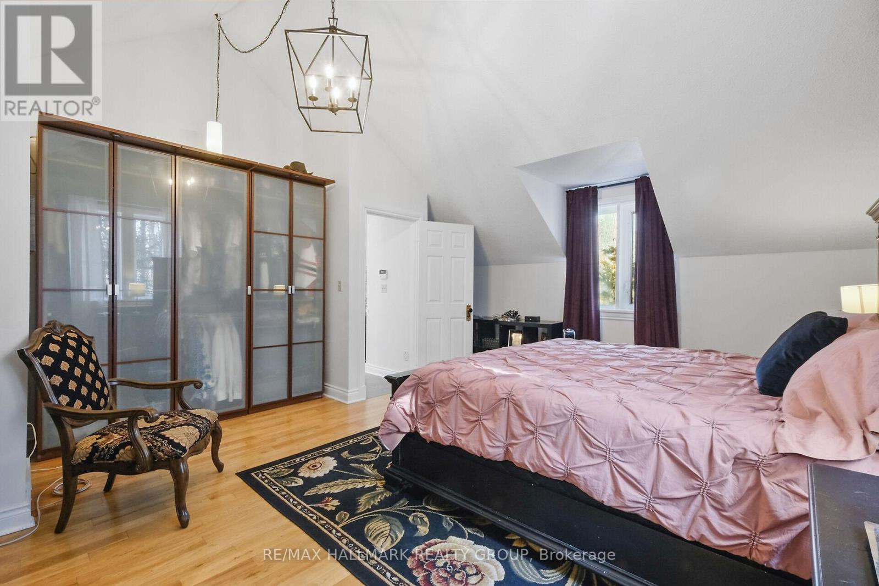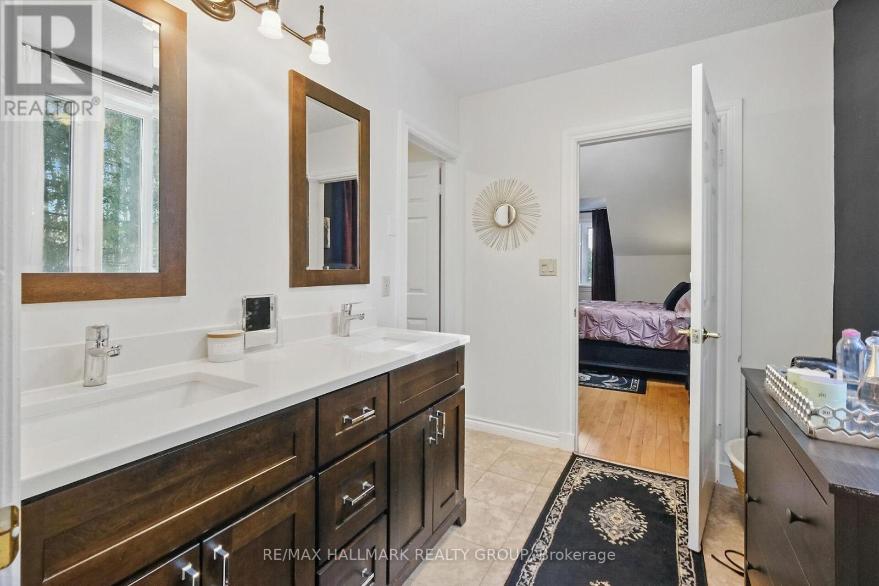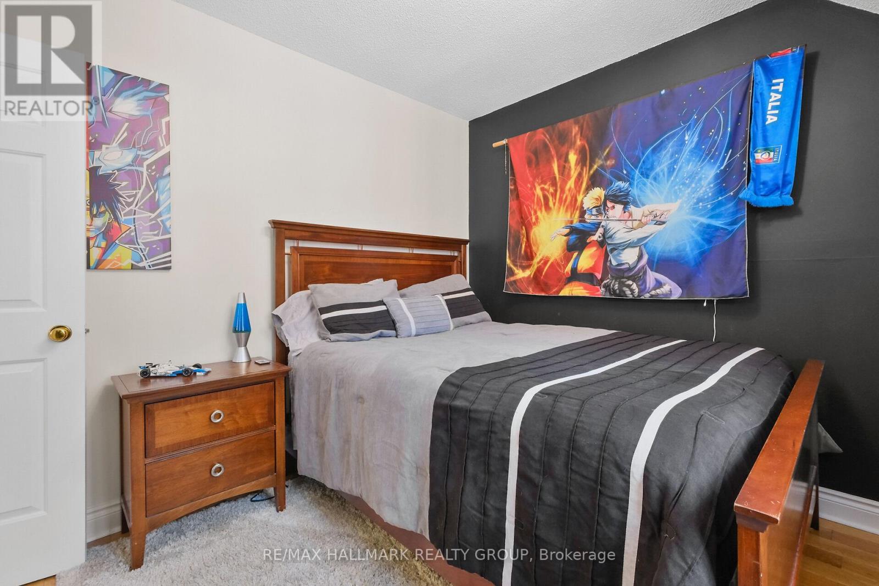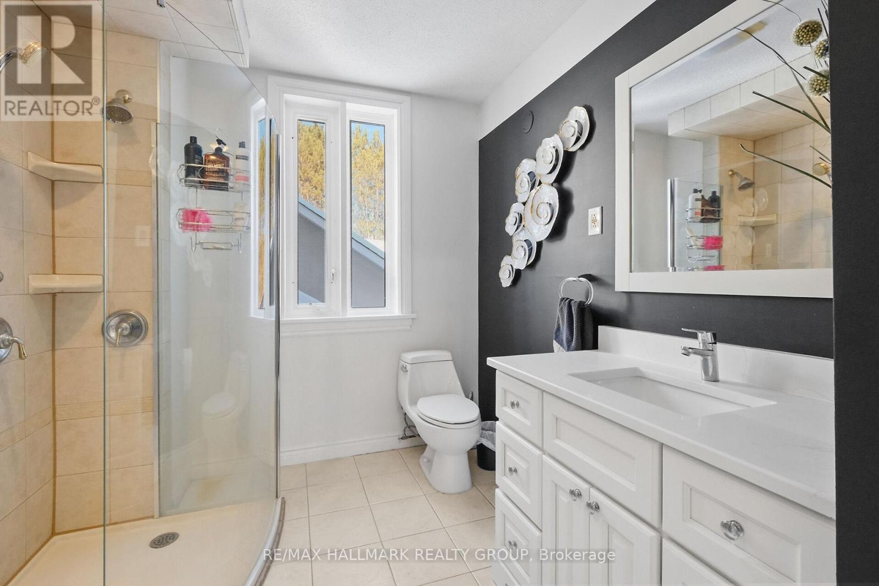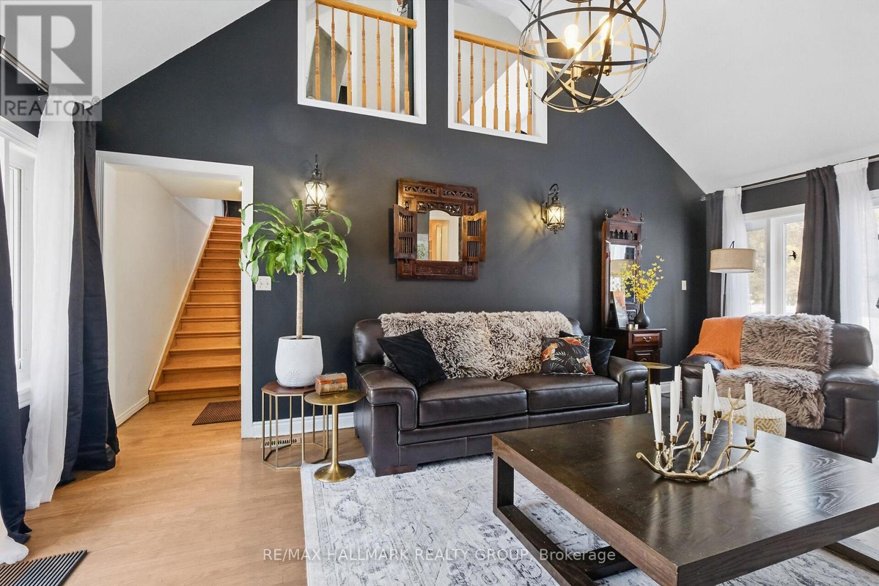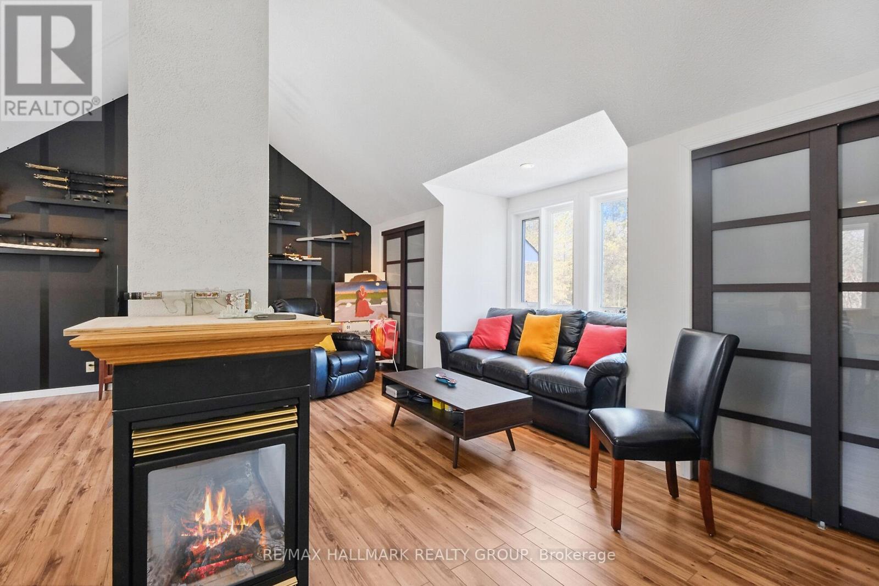1390 Lough Drive Ottawa, Ontario K4C 1A9
$1,599,000
Welcome to this custom-built, 5-bedroom, 4-bathroom home in Cumberland Estates. A grand 2-storey foyer with vaulted ceilings, a striking staircase, and a main-floor office greet you. Designed with a smart layout and luxurious finishes, including newer hardwood floors staircase and spindles, it's an ideal home for family living. The gourmet kitchen features stainless steel appliances, a newer dishwasher, a large island, and flows into an eating area overlooking a private backyard with a tree-lined lot and ravine.The primary suite includes a luxurious ensuite with jacuzzi tub and walk-in closet. Four additional bedrooms including one in the basement provides space for everyone. You will fall in love with the fun north wing that features a great room, family room & incredible light fixtures plus the large garage. There is a spacious finished basement rec room with 3-piece bath, extra storage and updated electrical & pony panel. With 4 fireplaces, a newer deck, a double-door garage, and circular paver driveway, this 3-acre property stands out. Located minutes from Orleans with proximity to schools, parks, trails, and shopping, its a rare find. Ready for your family - plan your visit today! (id:19720)
Property Details
| MLS® Number | X12024688 |
| Property Type | Single Family |
| Community Name | 1114 - Cumberland Estates |
| Features | Wooded Area, Ravine |
| Parking Space Total | 15 |
| Structure | Deck, Shed |
Building
| Bathroom Total | 4 |
| Bedrooms Above Ground | 4 |
| Bedrooms Below Ground | 1 |
| Bedrooms Total | 5 |
| Amenities | Fireplace(s) |
| Appliances | Water Treatment, Water Heater, Dishwasher, Dryer, Microwave, Oven, Stove, Washer, Refrigerator |
| Basement Development | Finished |
| Basement Type | N/a (finished) |
| Construction Style Attachment | Detached |
| Cooling Type | Central Air Conditioning |
| Exterior Finish | Brick Facing |
| Fire Protection | Alarm System |
| Fireplace Present | Yes |
| Fireplace Total | 4 |
| Foundation Type | Wood |
| Half Bath Total | 1 |
| Heating Fuel | Natural Gas |
| Heating Type | Forced Air |
| Stories Total | 2 |
| Size Interior | 3,000 - 3,500 Ft2 |
| Type | House |
| Utility Water | Drilled Well |
Parking
| Attached Garage | |
| Garage |
Land
| Acreage | No |
| Sewer | Septic System |
| Size Depth | 381 Ft ,6 In |
| Size Frontage | 320 Ft ,4 In |
| Size Irregular | 320.4 X 381.5 Ft |
| Size Total Text | 320.4 X 381.5 Ft |
| Zoning Description | Residential |
Rooms
| Level | Type | Length | Width | Dimensions |
|---|---|---|---|---|
| Second Level | Bedroom 4 | 3.4 m | 2.95 m | 3.4 m x 2.95 m |
| Second Level | Bathroom | 4.39 m | 1.96 m | 4.39 m x 1.96 m |
| Second Level | Bathroom | 2.34 m | 2.97 m | 2.34 m x 2.97 m |
| Second Level | Primary Bedroom | 5.44 m | 4.98 m | 5.44 m x 4.98 m |
| Second Level | Bedroom 2 | 3.12 m | 3.07 m | 3.12 m x 3.07 m |
| Second Level | Bedroom 3 | 3.38 m | 2.95 m | 3.38 m x 2.95 m |
| Basement | Bedroom 5 | 4.75 m | 3.91 m | 4.75 m x 3.91 m |
| Basement | Recreational, Games Room | 5.08 m | 7.52 m | 5.08 m x 7.52 m |
| Basement | Bathroom | 3.86 m | 1.85 m | 3.86 m x 1.85 m |
| Basement | Other | 3.99 m | 3.51 m | 3.99 m x 3.51 m |
| Basement | Other | 3.51 m | 3.07 m | 3.51 m x 3.07 m |
| Main Level | Office | 3.2 m | 3.48 m | 3.2 m x 3.48 m |
| Main Level | Family Room | 4.09 m | 6.35 m | 4.09 m x 6.35 m |
| Main Level | Dining Room | 4.01 m | 4.24 m | 4.01 m x 4.24 m |
| Main Level | Kitchen | 4.25 m | 4.11 m | 4.25 m x 4.11 m |
| Main Level | Laundry Room | 1.12 m | 1.78 m | 1.12 m x 1.78 m |
| Main Level | Living Room | 3.38 m | 4.01 m | 3.38 m x 4.01 m |
| Main Level | Eating Area | 4.01 m | 3.43 m | 4.01 m x 3.43 m |
| Main Level | Bathroom | 1.37 m | 2.11 m | 1.37 m x 2.11 m |
| Upper Level | Great Room | 6.3 m | 6.27 m | 6.3 m x 6.27 m |
https://www.realtor.ca/real-estate/28036412/1390-lough-drive-ottawa-1114-cumberland-estates
Contact Us
Contact us for more information

John O'sullivan
Broker
www.johnosullivan.ca/
www.facebook.com/OttawaRealty
twitter.com/OttawaPro
www.linkedin.com/in/johnosullivan-1/
700 Eagleson Road, Suite 105
Ottawa, Ontario K2M 2G9
(613) 663-2720
(613) 592-9701
www.hallmarkottawa.com/












